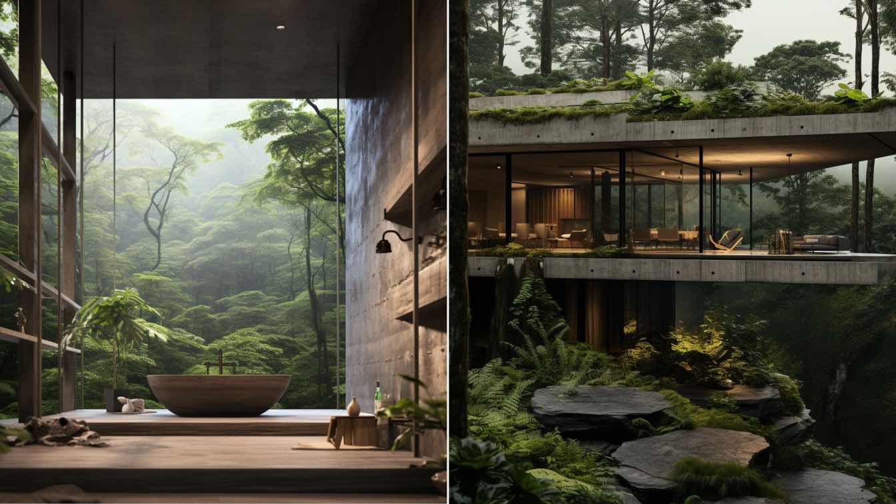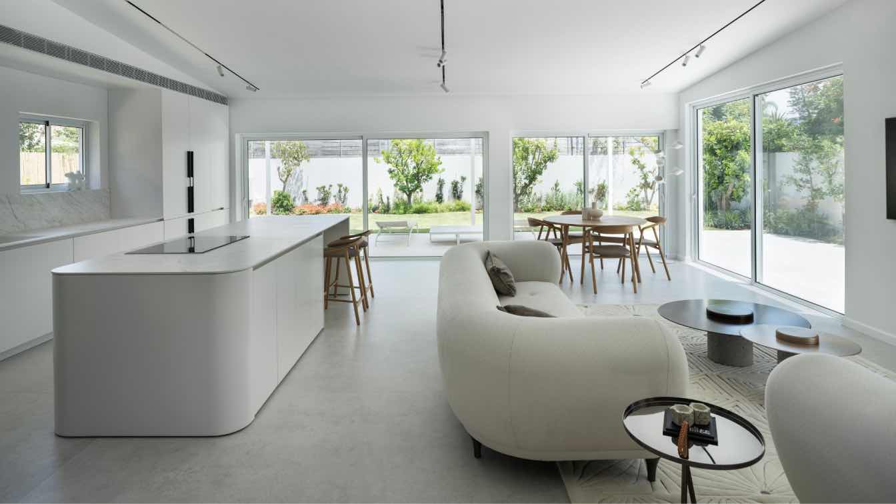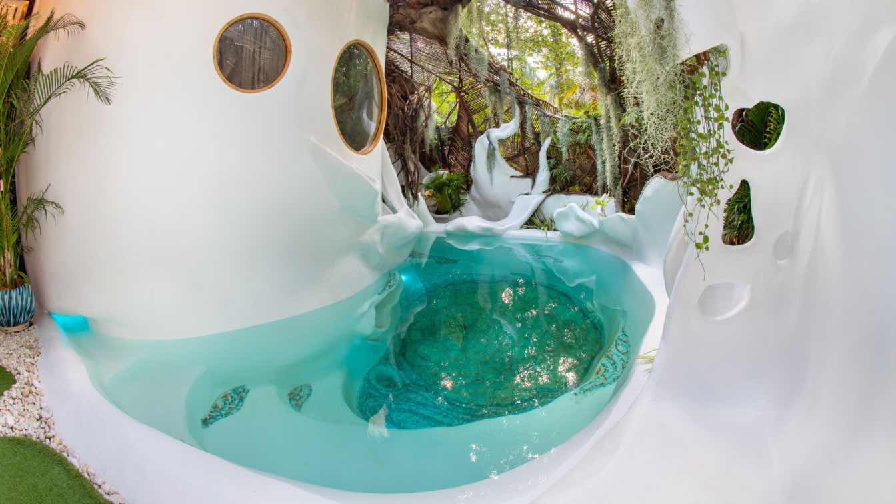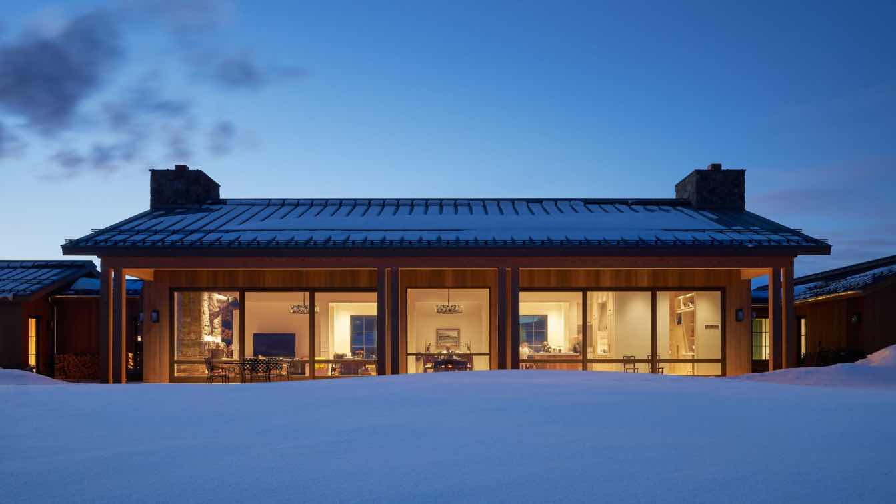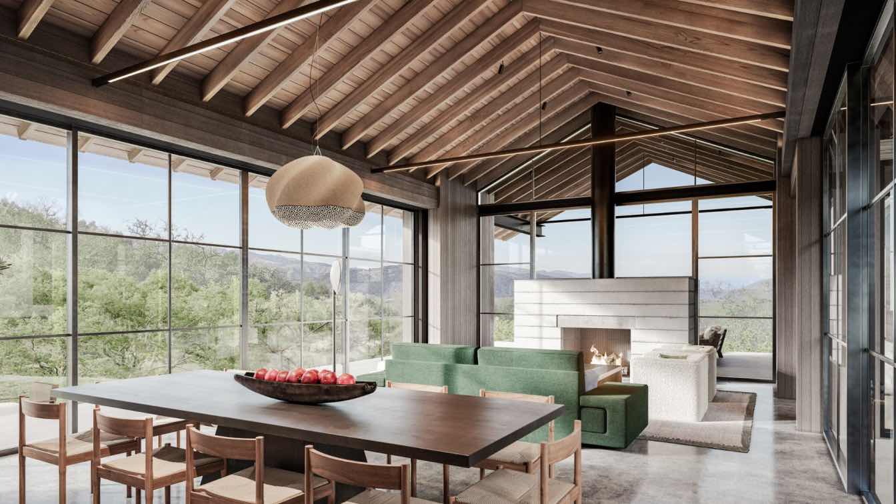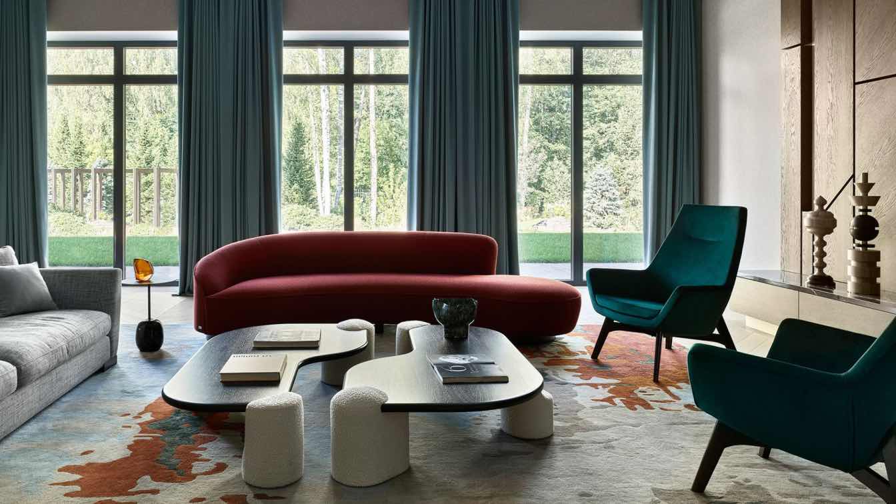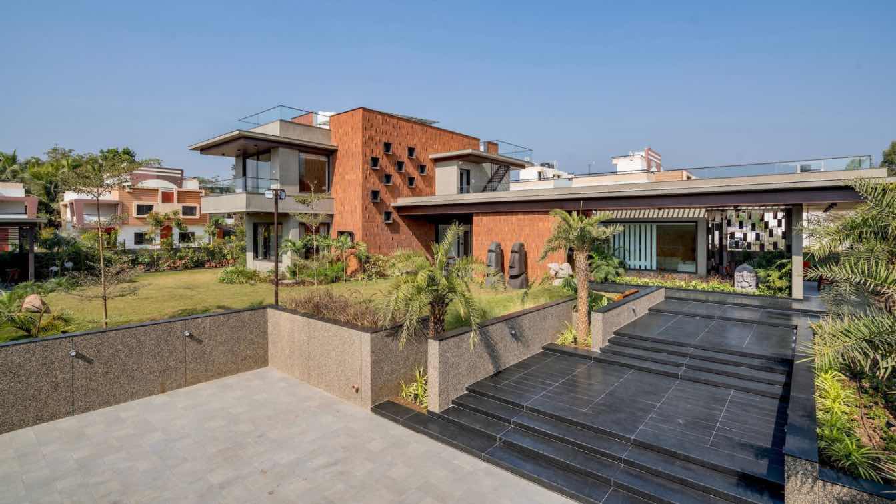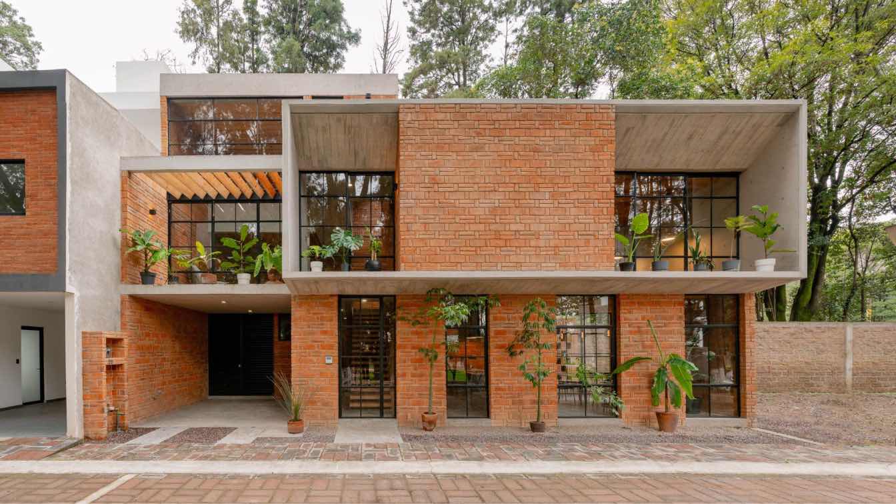Zen Villa is a stunning example of modern and minimal architecture at its finest. Inspired by the beauty of concrete, this villa boasts a sleek and minimalist design that is both striking and inviting.
Project name
The Zen Villa
Architecture firm
Rabani Design
Tools used
Midjourney AI, Adobe Photoshop
Principal architect
Mohammad Hossein Rabbani Zade
Visualization
Mohammad Hossein Rabbani Zade
Typology
Residential › House
"The vision for the renovation was, on one hand, to preserve the general lines of the original house from the 1970s. The exterior of the building was preserved structurally to avoid major renovations and long licensing processes. However, the interior of the house underwent a complete renovation," explained architect Yehoshua Shashua
Project name
Design Concept: Powerful Home
Architecture firm
Shashua Architects
Location
Herzliya, Israel
Principal architect
Yehoshua Shashua
Collaborators
Kitchen marble: Laminam - Israel
Typology
Residential › House
Woods house is a bright example of organic style of architecture constructed by Ojimas studio in Koh Phangan island, Thailand. The building is made according golden ration parameters without any sharp corners. Inspired by natural shapes of Ammonite and gives a feeling of a huge shell haunted by the jungles.
Architecture firm
Ojimas co. ltd
Location
Koh Phangan, Suratthani, Thailand
Photography
Andrew and Kate Harmony
Principal architect
Dmitri Yeshe
Interior design
Dmitri Yeshe, Alex Mezinov, Anna Medvedeva
Structural engineer
Alex Mezinov
Civil engineer
Alex Mezinov
Visualization
Alex Mezinov
Tools used
AutoCAD, Adobe Photoshop
Material
Metal, cement, teak wood, fiberglass, resin
Typology
Residential › Villa
On a ranch outside of Steamboat Springs, set amid vast countryside and endless sky, this inviting residence exemplifies thoughtful dialogue of the built and natural environments. Designed for a large family, the home’s sturdy, clean-lined form and its spacious interiors are tailored to the client’s active lifestyle as well as the region’s year-roun...
Architecture firm
Richard Beard Architects
Location
Steamboat Springs, Colorado, USA
Principal architect
Richard Beard, Matt Evans
Landscape
Design Workshop
Material
Wood, Stone, Metal, Glass
Typology
Residential › House
Designed as a study of rural “right size” design, High Meadow Ranch is conceived as a home for two which can expand to host an extended family, threaded into a crest of the Santa Lucia range. The remote site offers panoramic views and a focal point in the middle of a sloping knoll but is bifurcated by a “No Vertical Zone”.
Project name
High Meadow Ranch
Architecture firm
Richard Beard Architects
Location
Carmel Valley, California, USA
Principal architect
Brett Moyer
Design team
Brett Moyer, Rebecca Lischwe, Daniel Widlowski
Collaborators
Interior Design: Studio Collins Weir. Contractor: Stocker & Allaire General Contractors. Landscape: Arterra Landscape Architects. Civil: Whitson Engineers. Structural: Strandberg Engineering. MEP: Axiom Engineers. Lighting: Tucci Lighting
Visualization
Richard Beard Architects
Typology
Residential › House
For over a decade, interior designer Alisa Shabelnikova has cultivated a relationship steeped in creative collaboration with the homeowners of this residence, an alliance that has birthed several projects.
Project name
Bright 900 m² house on the shore of the Istra River
Architecture firm
Interior designer Alisa Shabelnikova
Location
Moscow suburbs, Russia
Photography
Sergey Ananiev
Principal architect
Alisa Shabelnikova
Design team
Style by Daria Ishkaraeva
Interior design
Alisa Shabelnikova
Typology
Residential › House
The brief was to design a residential space for a family of three member with resident of two member in the house. Client is an political leader of BJP party hosting lot of gathering and meetings at home. The brief was to design multiple outdoor spaces giving adequate privacy to the built and considering his profession while designing the house.
Architecture firm
Ace Associates
Location
Nadiad, Gujarat, India
Photography
Inclined Studio
Principal architect
Ashish Patel, Nikhil Patel, Nilesh Dalsania, Vasudev Sheta
Interior design
Ace Associates
Structural engineer
Aakar Consultant
Material
Brick, Concrete, Wood, Metal, Glass
Typology
Residential › House
MoMa House is located in the Puebla Province of México, in the municipality of San Pedro Cholula. This town is one of the growing areas of the Puebla Valley, and yet, there still are many agriculture parcels, clay furnaces, factories and traditional workshops still run by local families.
Architecture firm
Estudio Tecalli
Location
San Pedro Cholula, Puebla, Mexico
Principal architect
Roberto Martinez
Design team
Roberto Martinez, Berenice Leon, Daniel Serrano
Interior design
Cacao Design
Structural engineer
Mario Rojas
Landscape
Beautanical Boutique
Tools used
AutoCAD, Opus, SketchUp, V-ray
Construction
Estudio Tecalli
Material
Brick, Concrete, Steel, Wood slams
Typology
Residential › House

