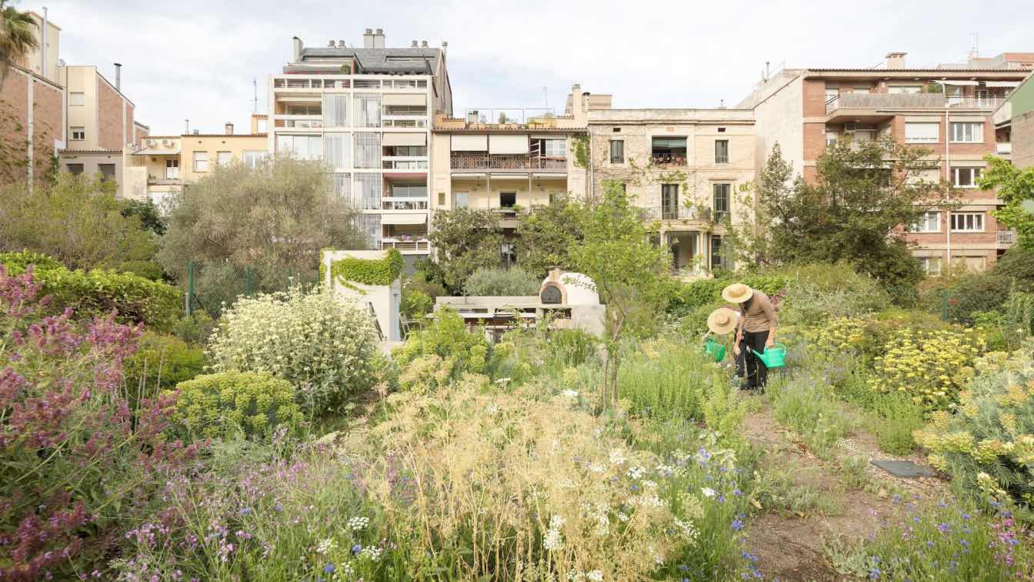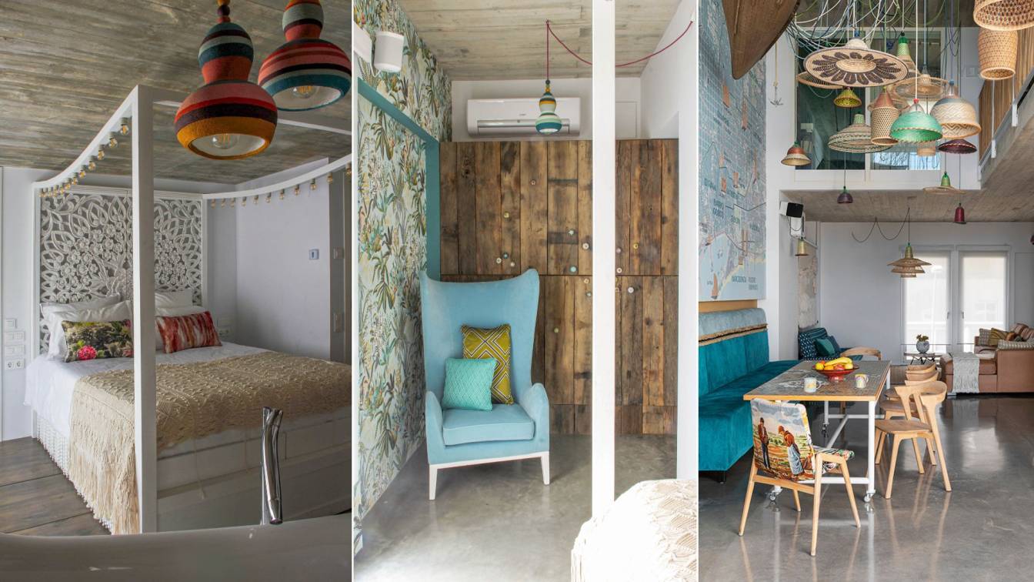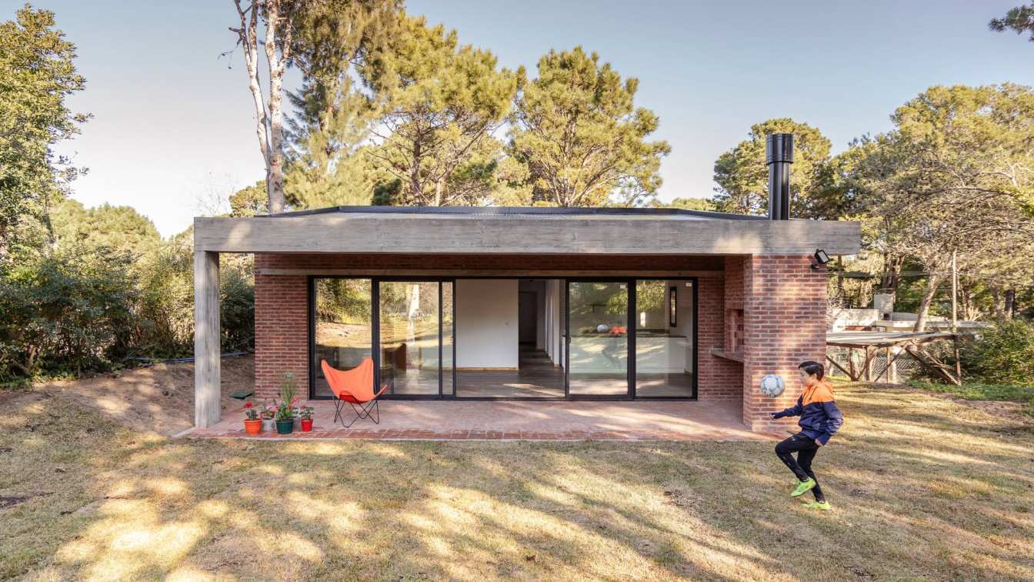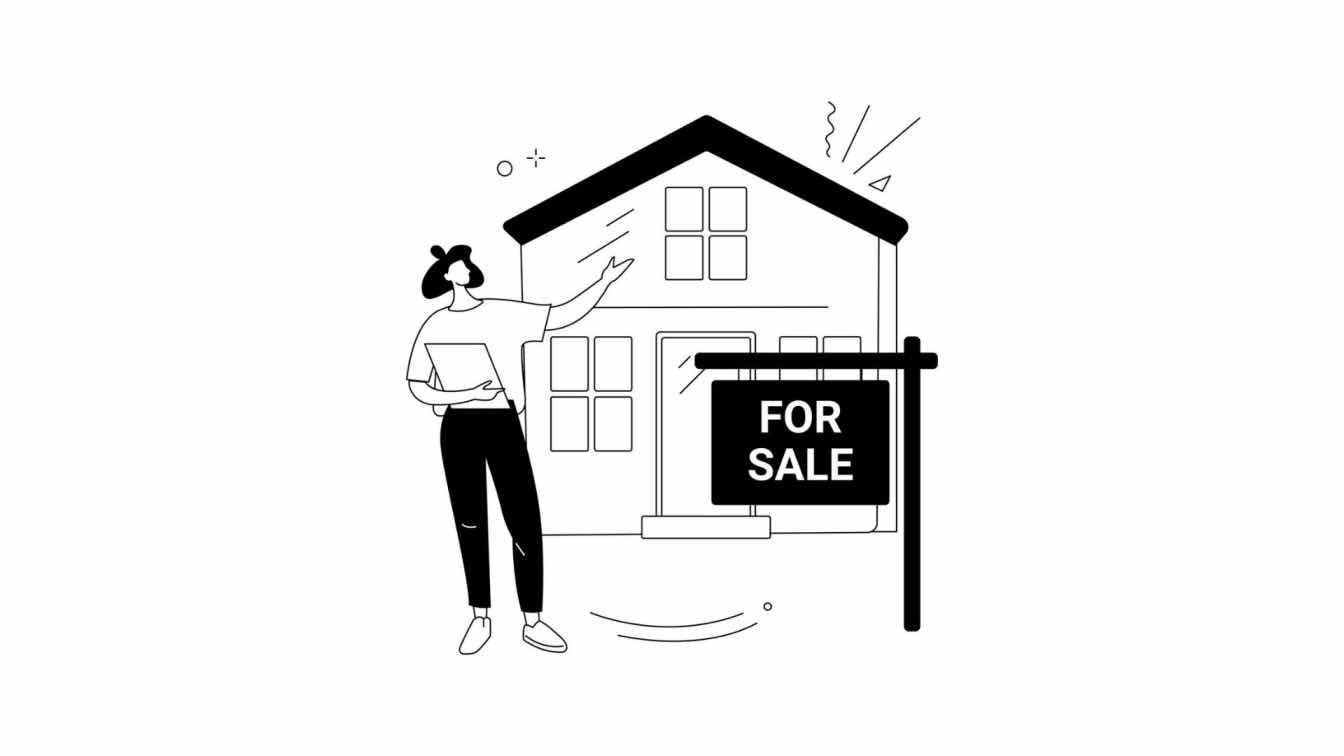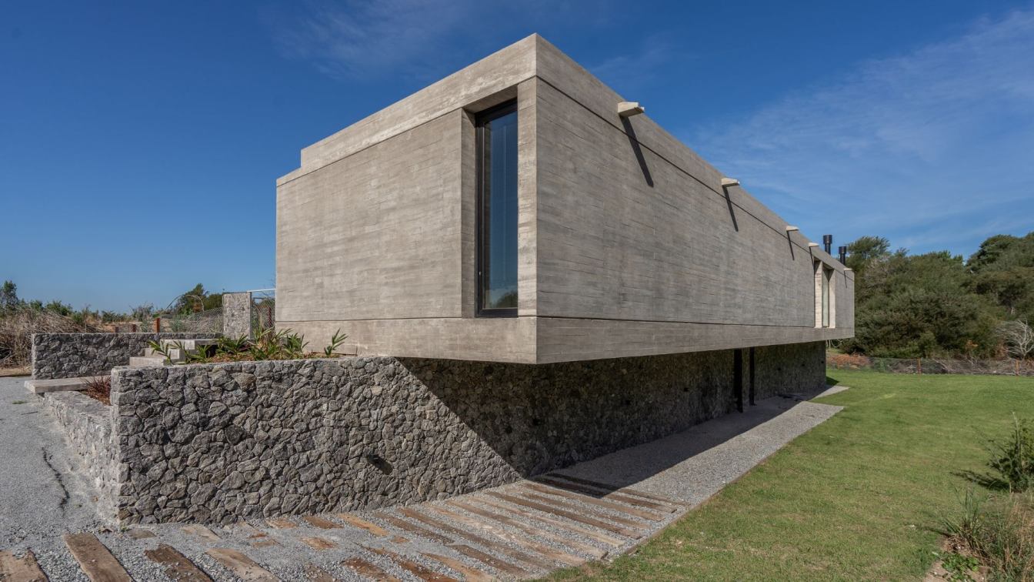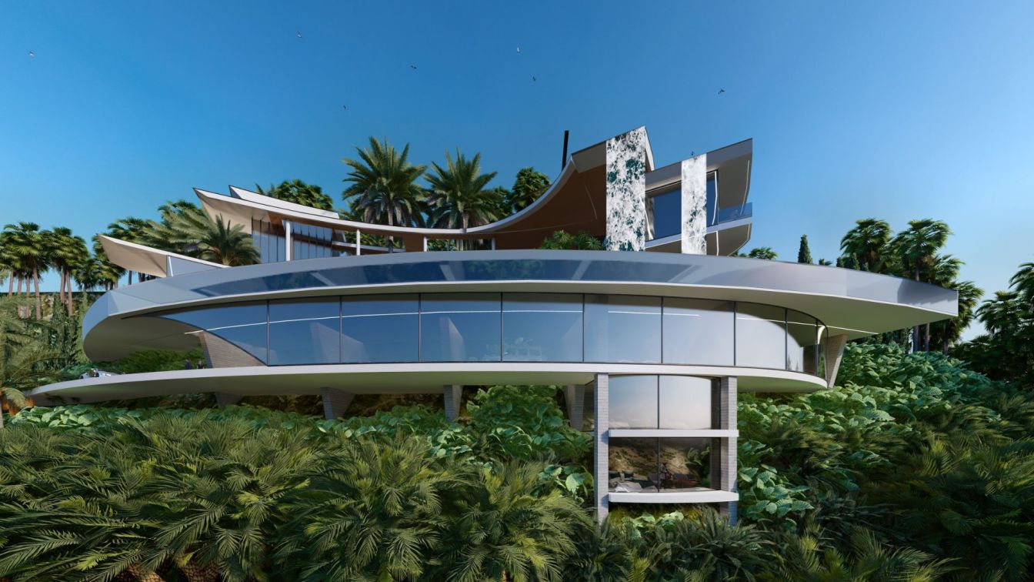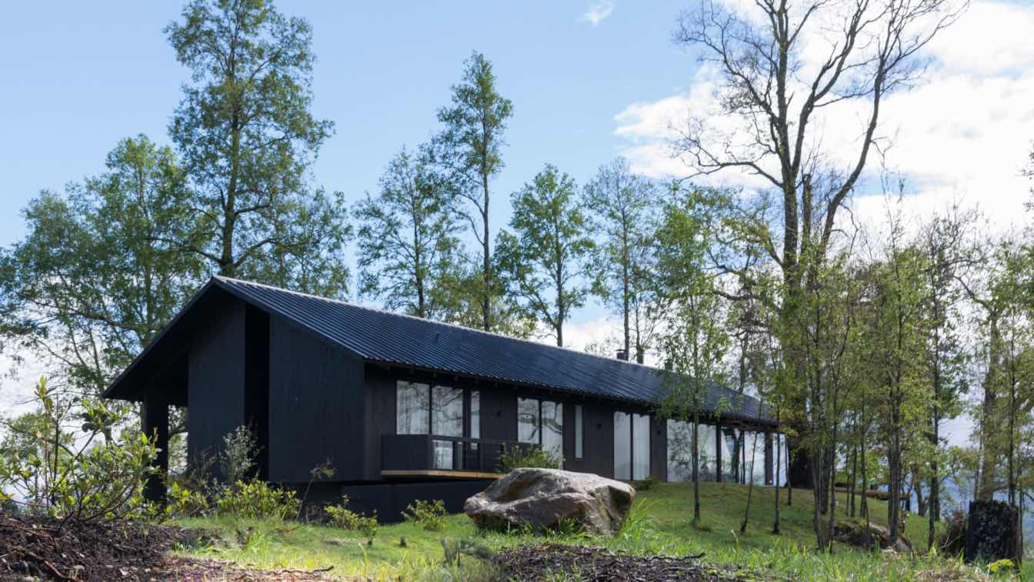In the heart of Barcelona's district, nestled amidst the cobblestone streets and timeless facades, is a captivating "finca regia" (historical building) in a modern classic style. SOG design, in collaboration with Espacio Studio, revived a residential historic property that embodies the serene essence of a country house in the vibrant city of Barcel...
Architecture firm
SOG design in collaboration with Espacio Studio
Location
Barcelona, Spain
Photography
Milena Villalba
Collaborators
Restoration of Ceilings and Interior Paintings: Lourdes Camps and Francesca Messori Ioli. Technical Architect: Ardevol Consultors Associats. Green Roof: Eix verd
Interior design
Anöuk Martínez
Design year
September 2019
Completion year
June 2021
Landscape
Cesc Maldonado Studio
Construction
Somar Construccions Torelló
Typology
Residential › House
Beautiful building on the roof of Barcelona! Beautiful building on the roof of Barcelona! Franco-spanish interior designer Carlos Pujol has just finalized a beautiful building on the roof of Barcelona!
Project name
On The Roof Of Barcelona
Architecture firm
JC arquitectos
Location
Horta Guinardo, Barcelona, Spain
Photography
Frenchie Cristographin
Principal architect
Juan-Carlos Roure
Design team
Carlos Interior Designer
Interior design
Carlos Interior Designer
Structural engineer
Albert Morales
Lighting
ACDO (Pet Lamps), Sarah Morin Design
Tools used
SketchUp, SU Podium (Render), AutoCAD
Material
Concrete, recovered wood, metal (no plastic)
Typology
Residential › House
Vasco Da Gama House is located in the town of Valeria del Mar, Pinamar district, Buenos Aires, Argentina, resulting from the commissioning of a home for a family with two children, under a limited budget, where it was necessary to optimize the m² and its construction.
Project name
Vasco Da Gama
Architecture firm
En Obra Arquitectos
Location
Valeria del Mar, Pinamar, Buenos Aires, Argentina
Photography
Mariano Imperial
Principal architect
Luis Cisneros
Design team
Luis Cisneros
Supervision
Luis Cisneros
Material
Brick, Concrete, Wood
Typology
Residential › Single Family Home
Selling your house fast in Denver, Colorado, can seem tough. You want to make good money but also close the deal quickly. In Denver, some smart moves can help you do both. For example, teaming up with a realtor who has a track record of quick sales means they've sold at least six homes last month alone!
Selling your house doesn't have to be a stressful endeavor. By carefully considering your selling options, meticulously preparing your property, setting a competitive and realistic price, marketing efficiently, negotiating effectively, and navigating the closing process with caution, you can facilitate a seamless and favorable sale.
Casa Pirca is located within the neighborhood on a rectangular lot, with an abrupt difference in level longitudinally dividing it in two, an exponent of its greatest quality. Faced with this, a wall was thought to define the terrain on two levels and a volume supported on it. The term "Pirca" refers to the walls that act as containment of embankmen...
Architecture firm
En Obra Arquitectos
Location
Costa Esmeralda, Buenos Aires, Argentina
Photography
Mariano Imperial
Design team
Luis Cisneros, Rosario Hillebrand, Sofia Falcón, Eugenia Sosa Abab
Collaborators
Facundo Casales
Construction
Narciso González, Albaro Franco
Material
Concrete, Wood, Glass, Stone
Typology
Residential › House
This project represents the creation of an exceptionally elegant mansion in Los Angeles, California. Located on an enviable plot, the residence offers panoramic views of the ocean and the impressive downtown. The architecture stands out for its intelligent use of materials and sustainable approach.
Project name
Mansion of the Angel
Architecture firm
Veliz Arquitecto
Location
Los Angeles, California, USA
Tools used
SketchUp, Lumion, Adobe Photoshop
Principal architect
Jorge Luis Veliz Quintana
Design team
Jorge Luis Veliz Quintana, Santiago Arana, Hooman Aliary
Collaborators
Santiago Arana, Hooman Aliary
Visualization
Veliz Arquitecto
Typology
Residential › House
With simple volumetry and with the challenge of adapting to a terrain with a lot of potential for views and an imposing oak forest, the work arises that is located perpendicular to the lake, on a hill, in order to obtain views framed by the trees, the which, in turn, act as a shelter for the inhabitants and users of the house.
Project name
Calafquen Lake House CS
Architecture firm
Claro + Westendarp Arquitectos
Location
Calafquen Lake, Panguipulli, Chile
Photography
Francisco Boetsch
Principal architect
Juan Claro
Design team
Juan Claro, Andres Westendarp
Collaborators
Francisco Boetsch
Interior design
Juan Claro, Andres Westendarp
Civil engineer
Gonzalo Concha
Structural engineer
Gonzalo Concha
Landscape
Claro + Westendarp
Lighting
Claro + Westendarp
Supervision
Juan Claro, Andres Westendarp
Typology
Residential › House

