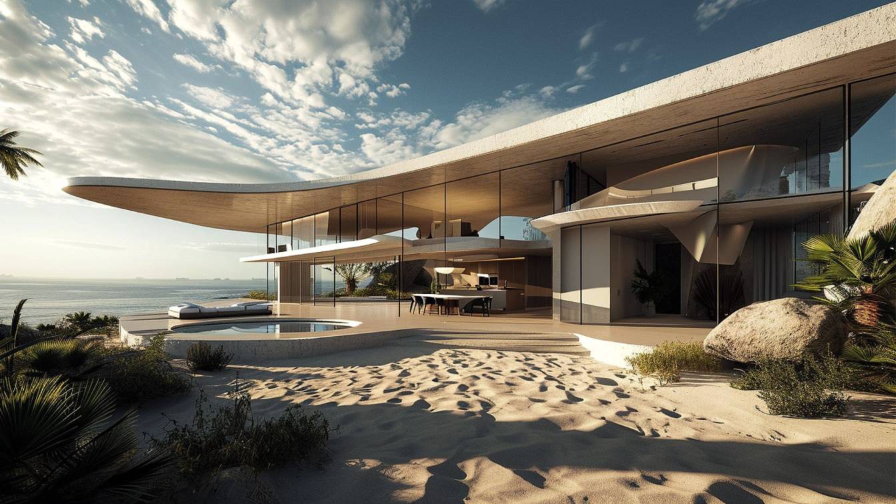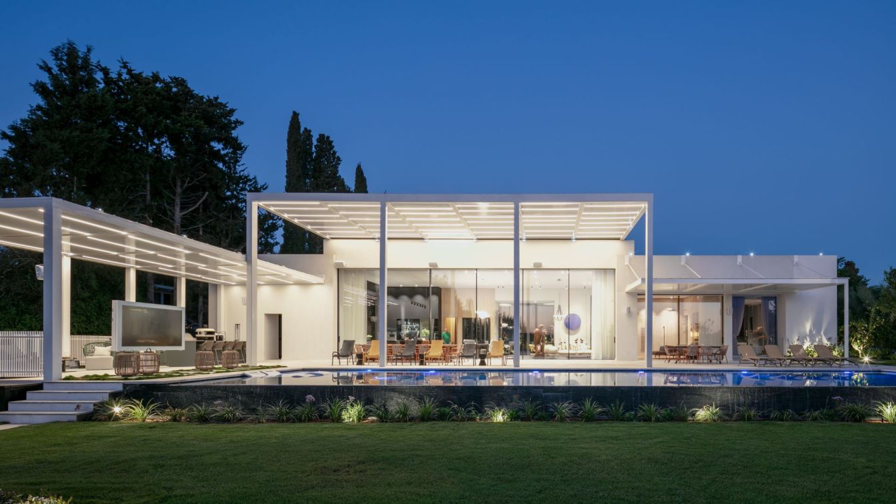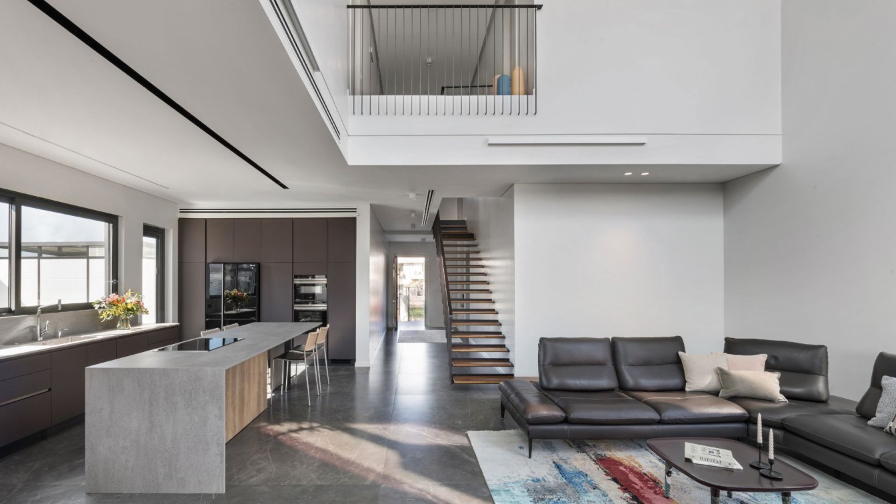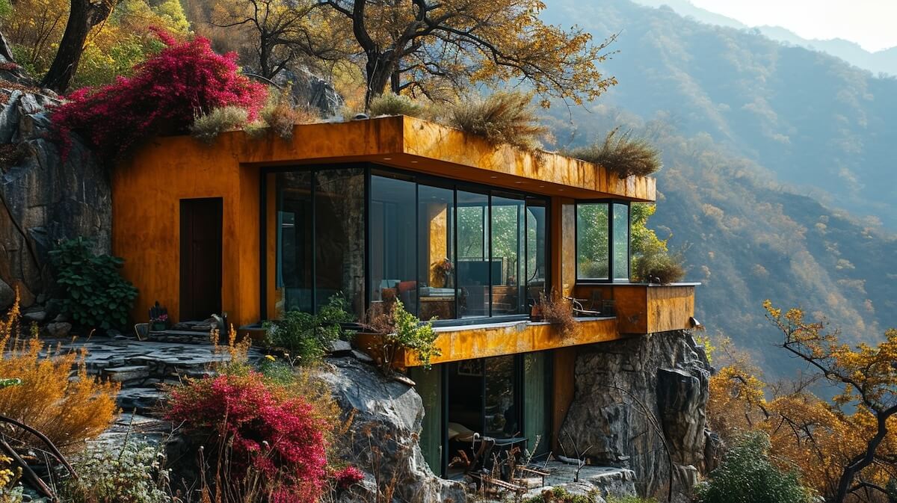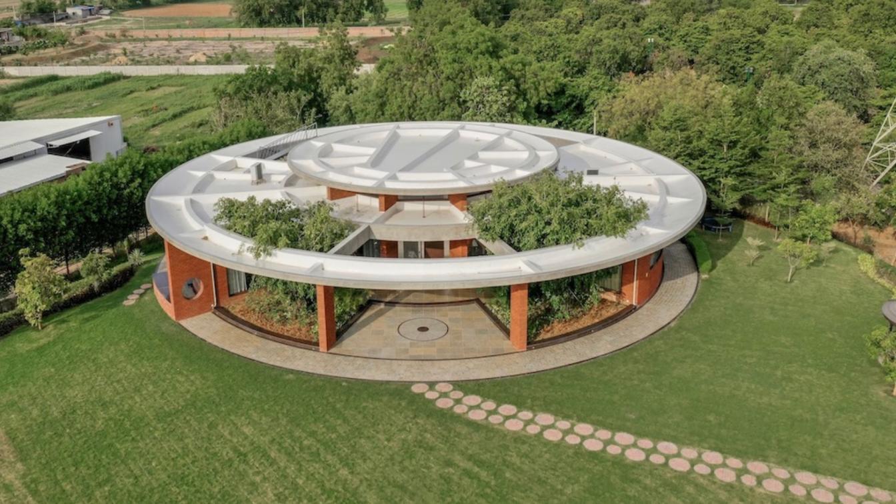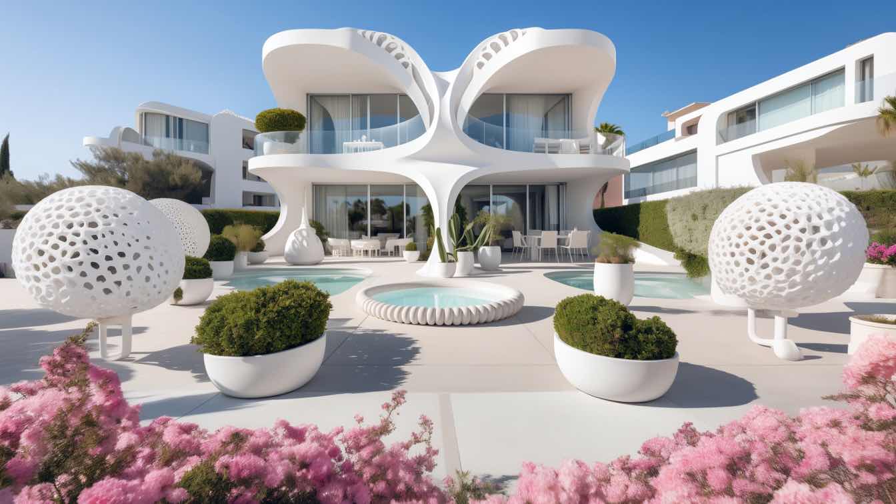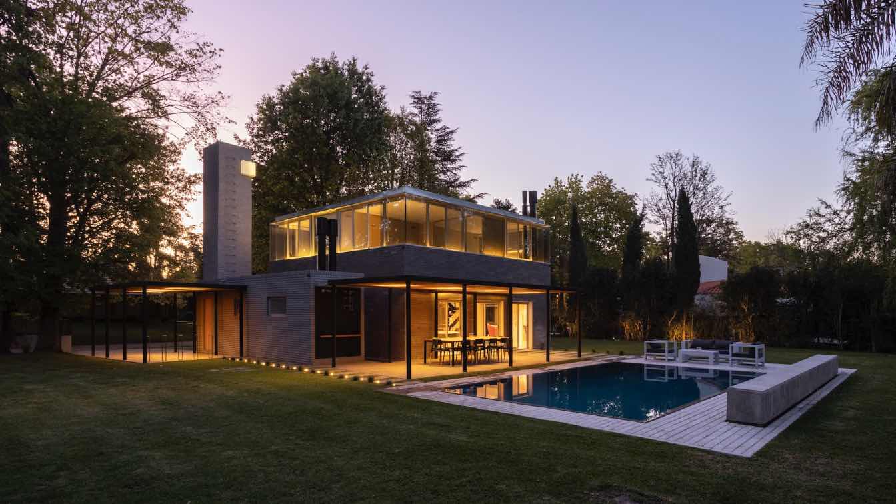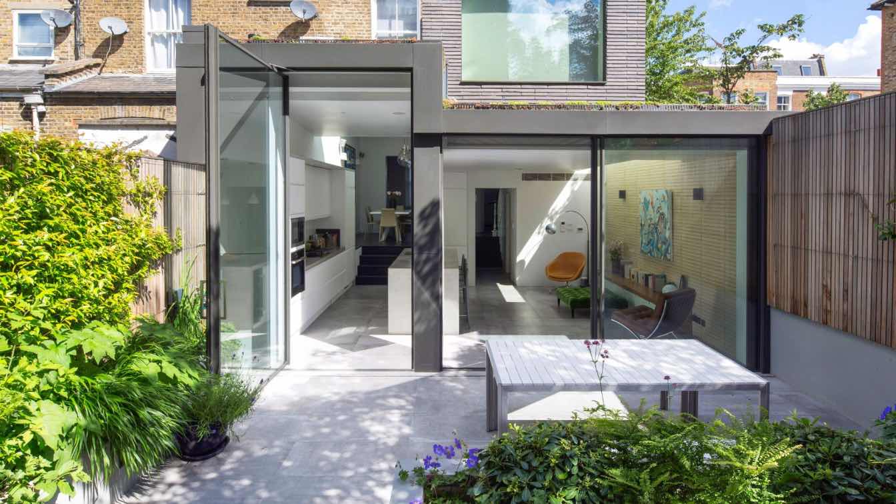Unveiling the poetry of architecture through the lens of chemistry, this house is a living testament to the strength of the covalent bond—an unbreakable force, much like the ties that bind a family. Drawing inspiration from molecules intricately intertwined yet maintaining a respectful distance, this home encapsulates the essence of unity and intim...
Architecture firm
Kaly Kazemi
Location
Gheshm Island, Iran
Tools used
Midjourney AI, Adobe Photoshop
Principal architect
Kally Kazemi
Design team
Studio Edrisi Architects
Visualization
Kally Kazemi
Typology
Residential › Villa
A harmonious blend of exterior and interior, rich dimensional and volumetric planning, and creative use of elements and materials are just part of what makes the house, crafted by architect Joel Jospe for a couple in their 60s in one of the pastoral settlements in the Sharon area, a compelling addition to a vibrant and unforgettable residential env...
Project name
Intense and unforgettable living environment
Architecture firm
Joel Jospe Architects
Location
One of the settlements in the Sharon region in Israel
Photography
Sharon Tzarfati
Principal architect
Joel Jospe
Collaborators
Plagim Company (Swimming pool)
Built area
Approximately 20 dunams, with a section designated for construction
Typology
Residential › House
Openness, airiness, and deep tones of chocolate and natural wood are just some of the features that turn the home planned and designed by architect Marina Rechter-Rubinshtein, owner of the ReMa Architects firm, into an elegant, warm, and enveloping living environment tailored precisely to the tastes and characters of the residents. This is how it l...
Project name
Embracing warmth
Architecture firm
ReMa Architects
Location
One of the settlements in the Shfela region in Israel
Principal architect
Marina Rechter-Rubinshtein
Built area
Approx. 250 m²
Typology
Residential › House
Escape to your dream retreat nestled in the heart of the expansive plains of Mazandaran! Our enchanting cottages are a fusion of minimalistic architecture and vibrant glass elements that harmoniously blend with the serene landscape.
Project name
Dream Cottage
Architecture firm
Green Clay Architecture
Location
Mazandaran, Iran
Tools used
Midjourney AI, Adobe Photoshop
Principal architect
Khatereh Bakhtyari
Design team
Green Clay Architecture
Visualization
Khatereh Bakhtyari
Typology
Residential › House
The Ring House is located in Jaspur, the northern suburb of Ahmedabad. While a water canal passes through the site’s southern edge, agricultural fields surrounds the rest of the sides. With water and green fields all around and more than 120 tress , predominantly Mango and Chickoo (Sapodilla) tress, the site as an abode for variety of birds, an imp...
Project name
The Ring House
Architecture firm
studio prAcademics
Location
Jaspur, Ahmedabad, India
Photography
Inclined Studio
Design team
Tejas Kathiriya, Bhumin Dhanani, Gaurang Mistry
Structural engineer
Shreeji Structurals
Environmental & MEP
studio prAcademics
Landscape
studio prAcademics
Material
Brick, concrete, glass, wood, stone
Typology
Residential › House
Step into a world where architectural elegance meets the charm of spring blossoms! Presenting a two-story white villa in the coastal haven of Farah Abad, North Iran, where every detail is a celebration of Woven color pages style, realistic renderings, bold prints, modular design, and minimalistic beauty.
Architecture firm
Hossein Esmaeili Studio
Location
Farahabad, Mazandaran, Iran
Tools used
Autodesk 3ds Max, Adobe Photoshop
Principal architect
Hossein Esmaeili
Visualization
Hossein Esmaeili Studio
Typology
Residential › House
The project is developed in a very low-density suburban environment, with uniform architecture and lush vegetation as a distinctive feature. Having defined that the wall box was going to remain as a container for the space, all the interior walls of the ground floor were replaced by a single central support materialized in a concrete volume.
Architecture firm
Daniel Canda Architect
Location
Los Cardales, Buenos Aires, Argentina
Photography
Albano García
Collaborators
Leonardo Celiz, Lerin
Structural engineer
Cesar Tocker
Environmental & MEP
Horacio Ferrando (Electrical Contractor). SD (Sanitary Contractor). BP Instalaciones (Termomechanics Contractor)
Tools used
AutoCAD, SketchUp, Blender, V-ray, Adobe Photoshop
Construction
Pintos Construcciones
Material
Brick, Concrete, Steel, Wood, Glass
Typology
Residential › Single Family House
The project is a total internal remodelling and new rear extension to a Victorian end terrace house in the Bradmore Conservation Area. Our clients brief was to provide new, naturally lit living spaces for their young family, with a study space for them to work at home occasionally.
Project name
Petersen House
Architecture firm
Neil Dusheiko Architects
Photography
Tim Crocker, Agnese Sanvito
Principal architect
Neil Dusheiko Architects
Interior design
Neil Dusheiko Architects
Structural engineer
Fluid Structures
Landscape
Stefano Marinaz
Lighting
Neil Dusheiko Architects
Supervision
Neil Dusheiko Architects
Visualization
Draw a Half Circle
Material
Brick, Aluminium, Steel, Glass
Typology
Residential › Private Home

