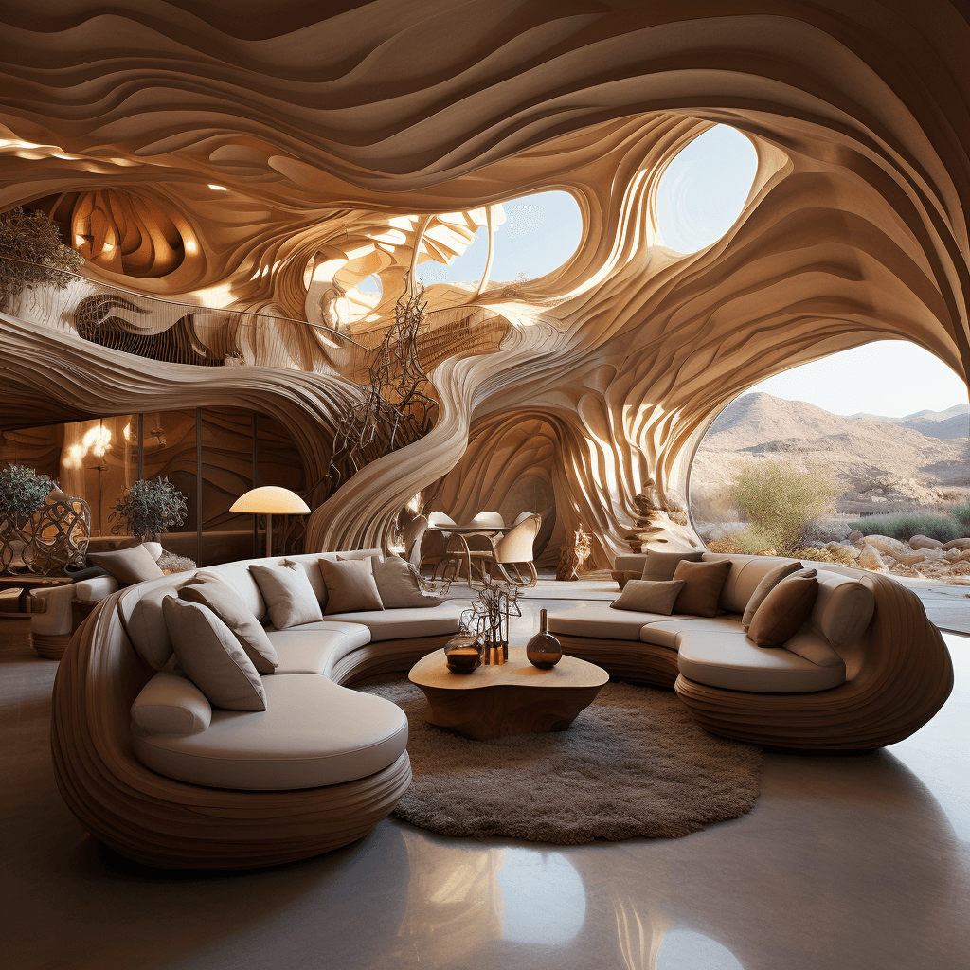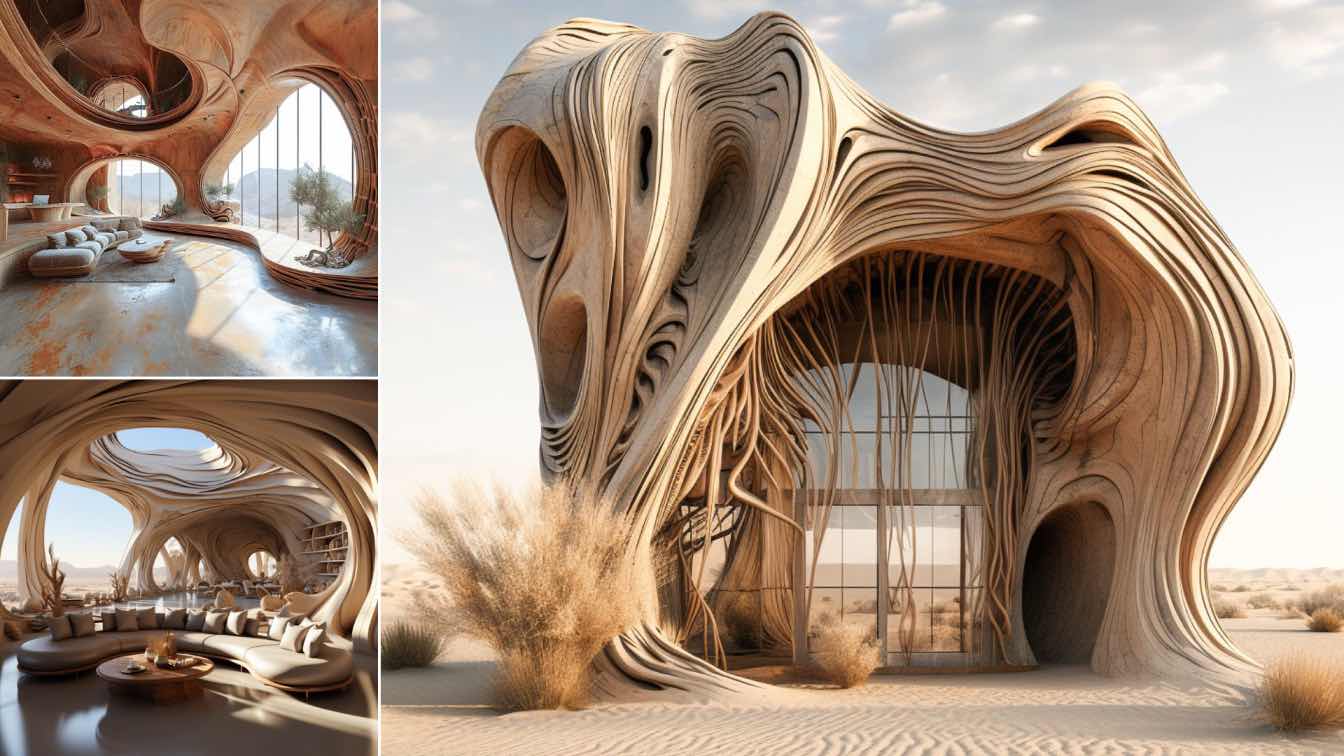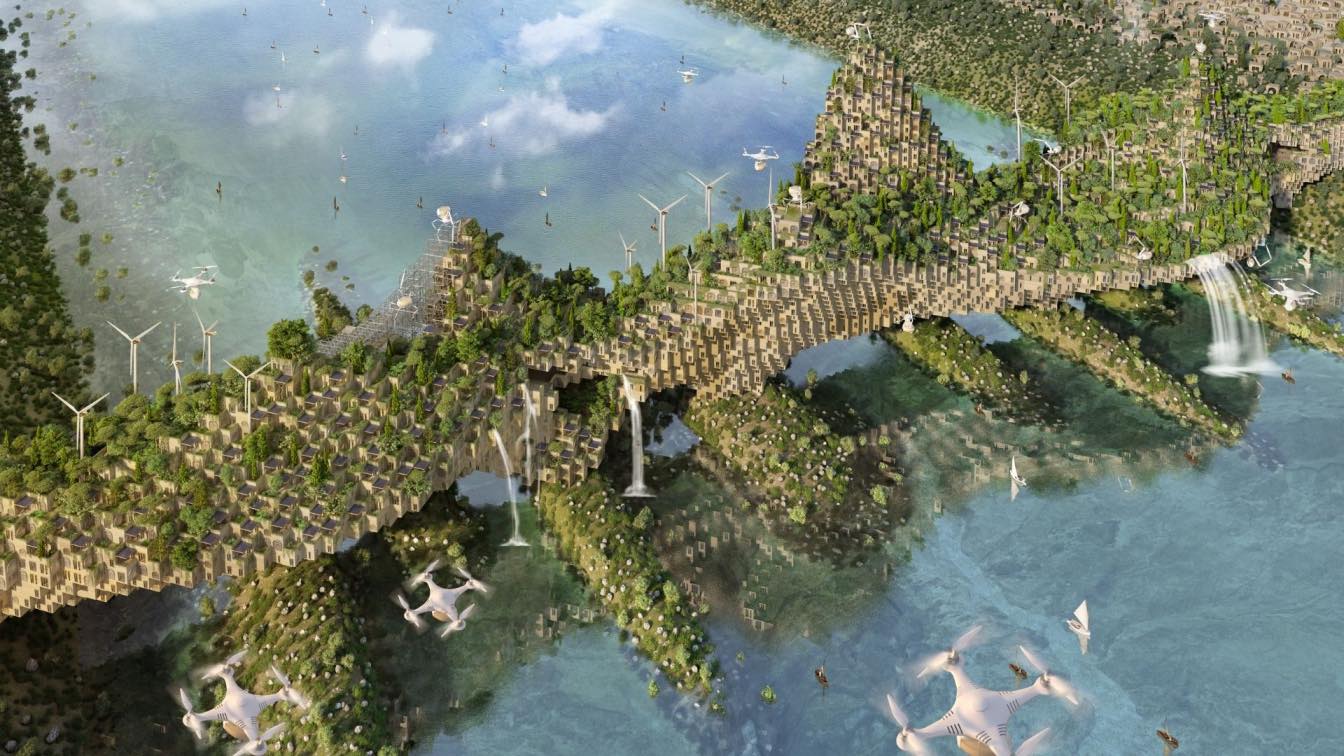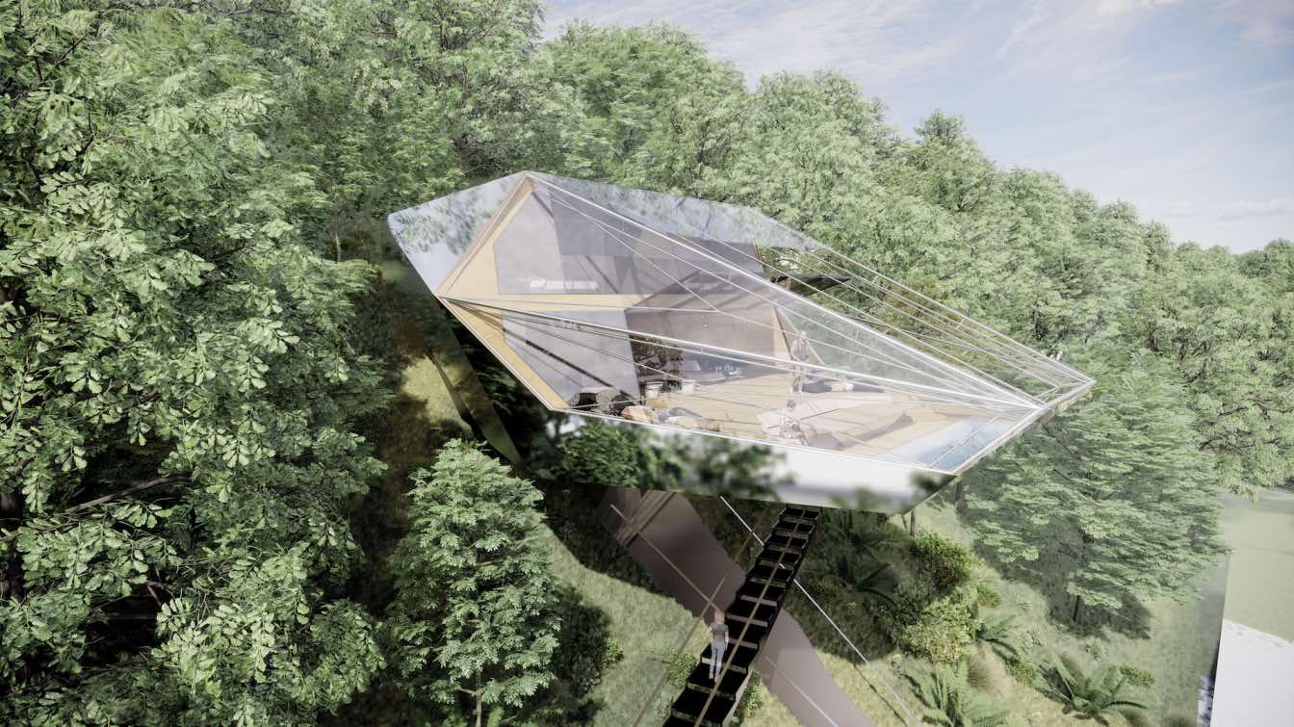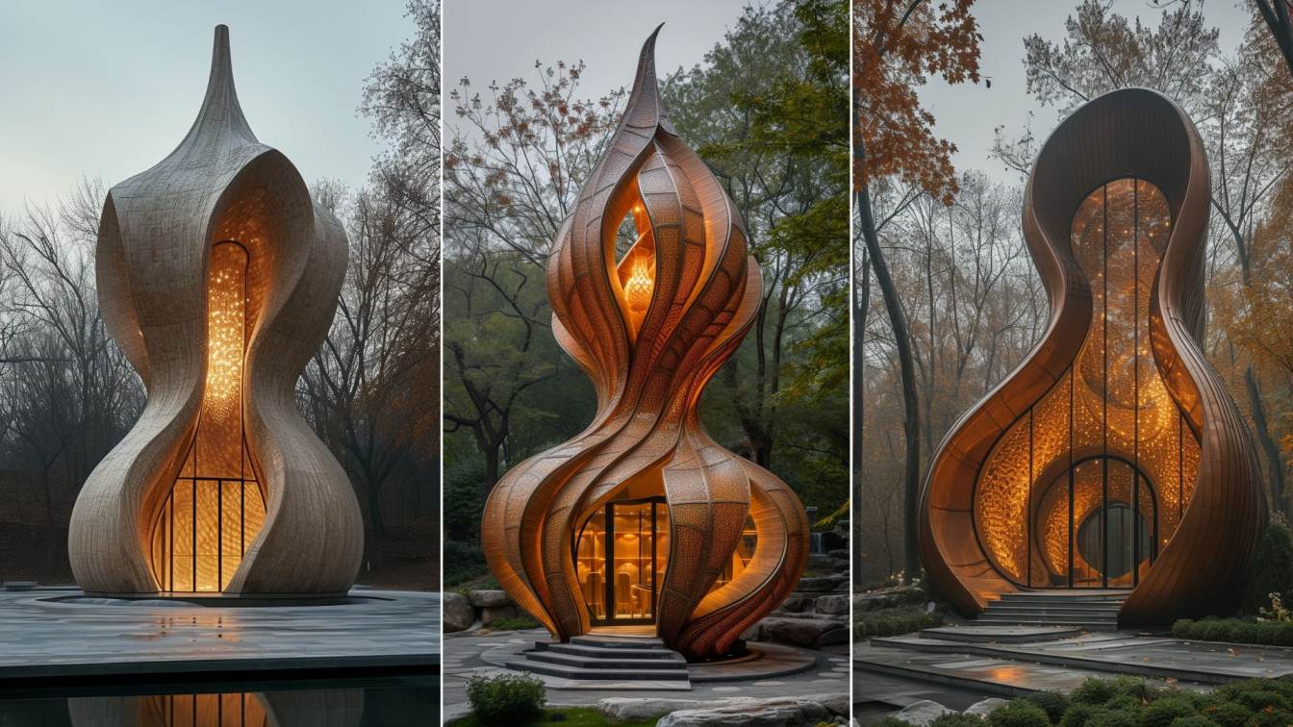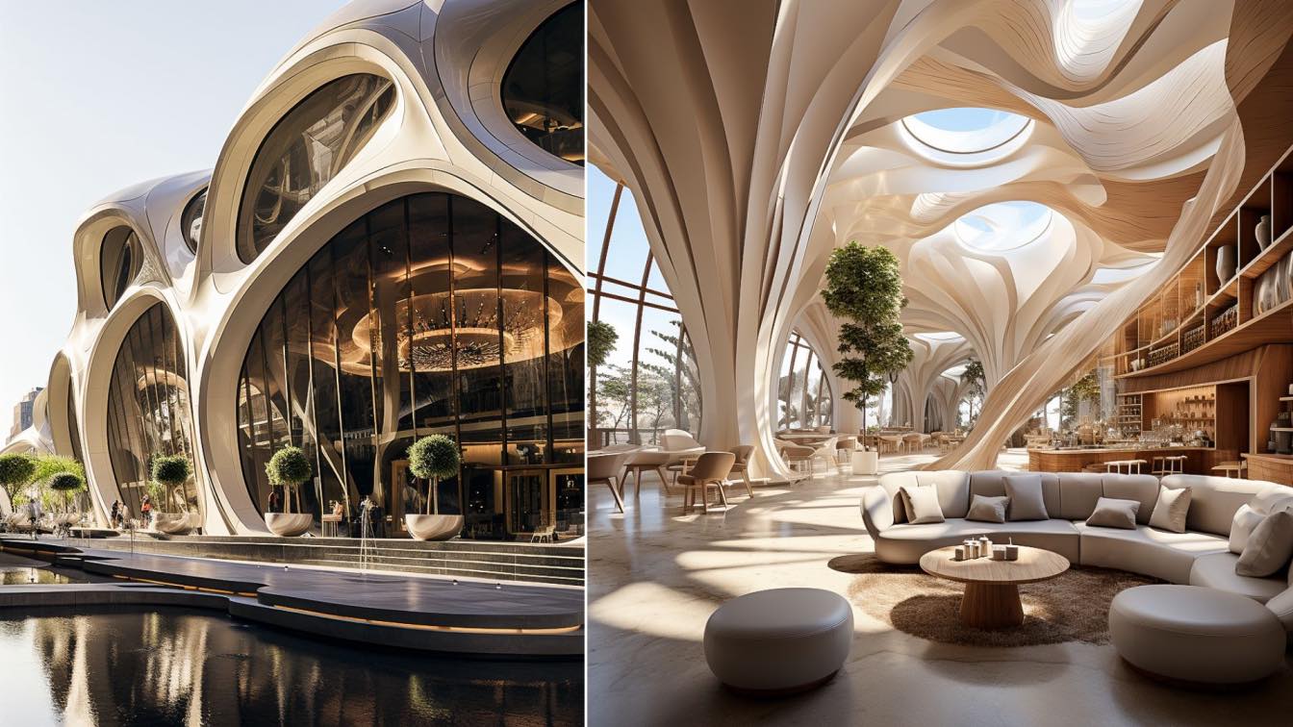Azra Mizban: Embracing the soul of the desert, this wooden oasis captivates with its wave-shaped allure and organic sculpting. Detailed textures weave tales of nature, while boldly textured surfaces invite you to touch the essence of design. Vines climb, creating a harmonious dance with the elements, and inventive, elaborate facades tell stories of creativity. This desert wooden building is a masterpiece, boasting wavy lines and organic shapes in mesmerizing 3D. Luxurious textures, sculptural figures, and swirling vortexes define its character, echoing the artistic influence of Furaffinity and the tactile beauty of cardboard.
A three-storey curved wood building in the heart of the desert unveils realistic sculptures and flowing textures, inspired by the visionary Iris van Herpen. Rustic charm meets eco-friendly craftsmanship in this high-resolution sanctuary, adorned with patterned surfaces that celebrate the marriage of nature and design. Step into a realm where architecture becomes art, and every detail tells a story of creativity and connection.




