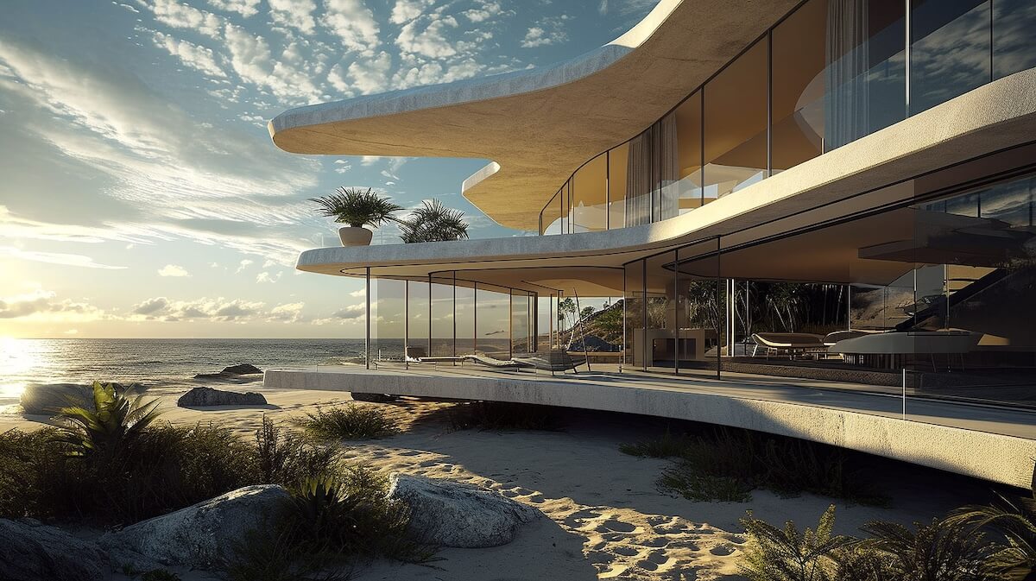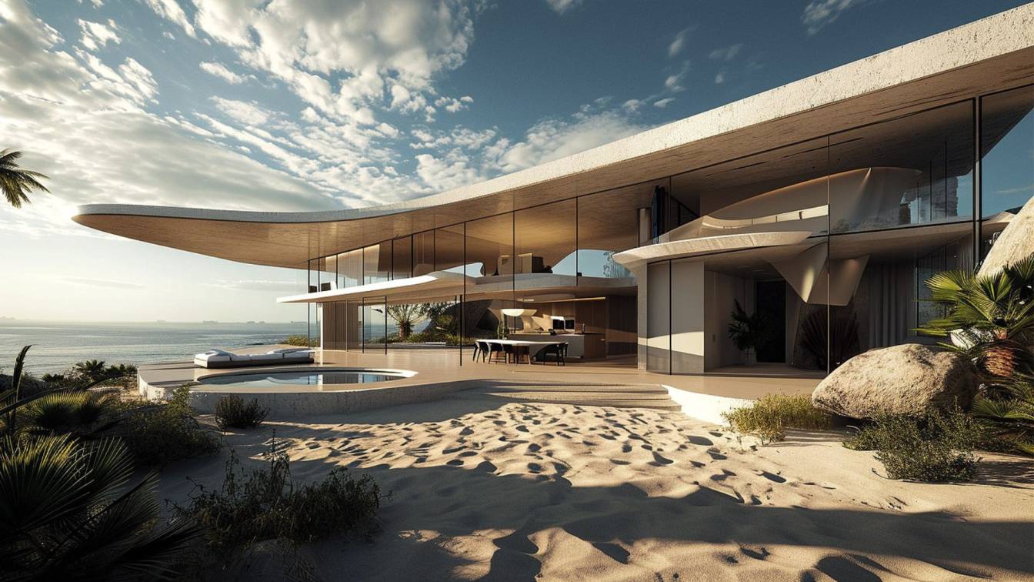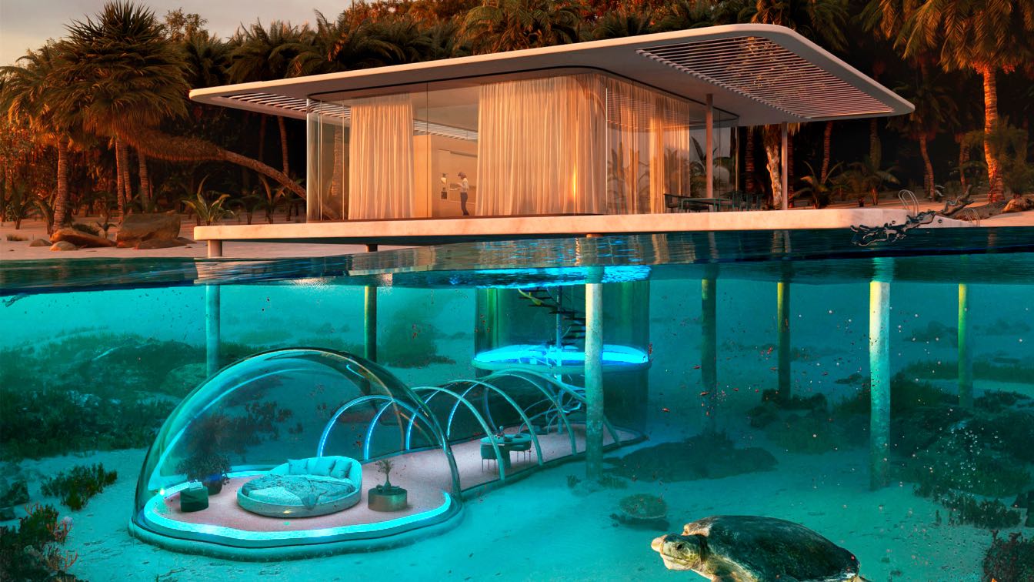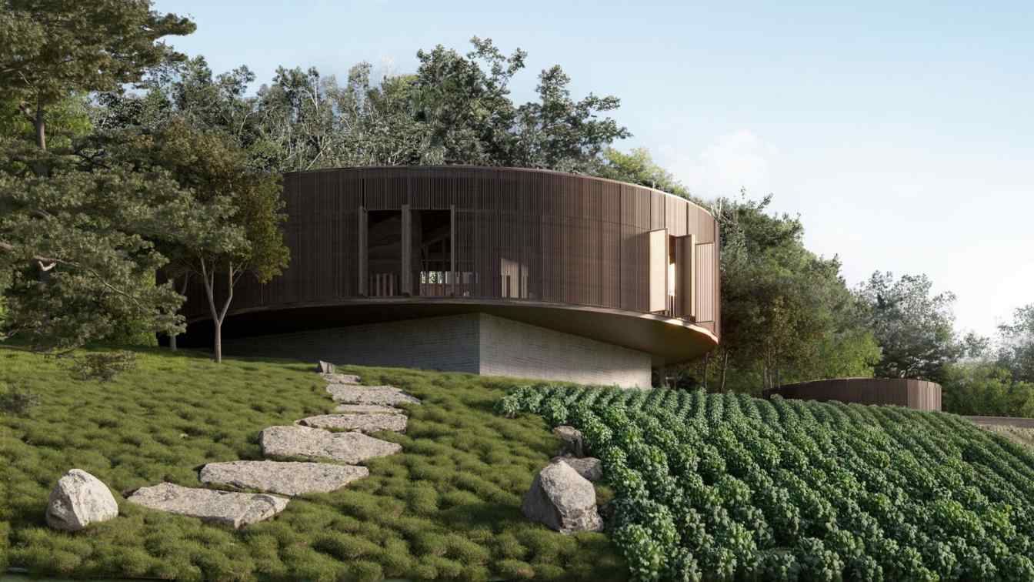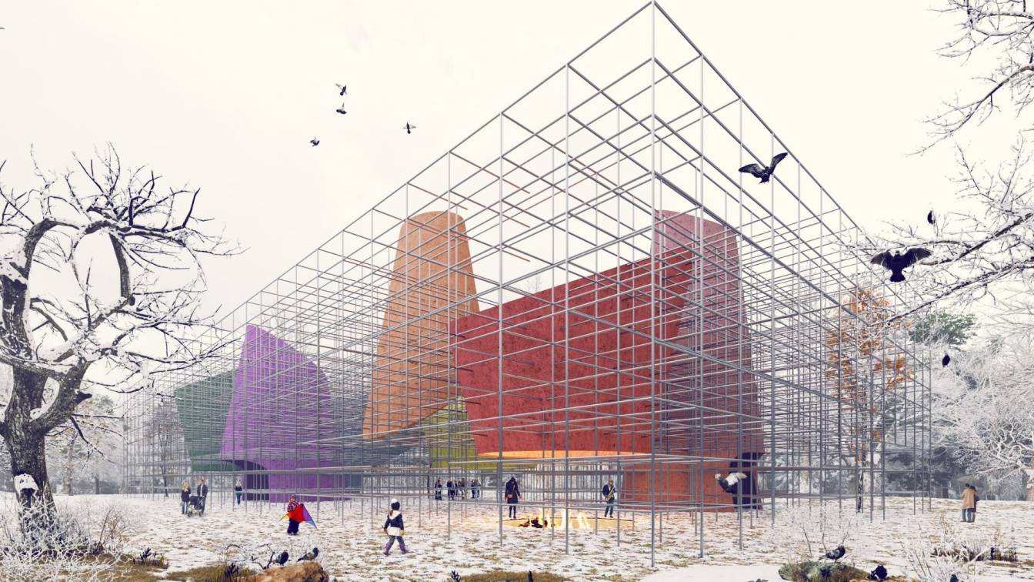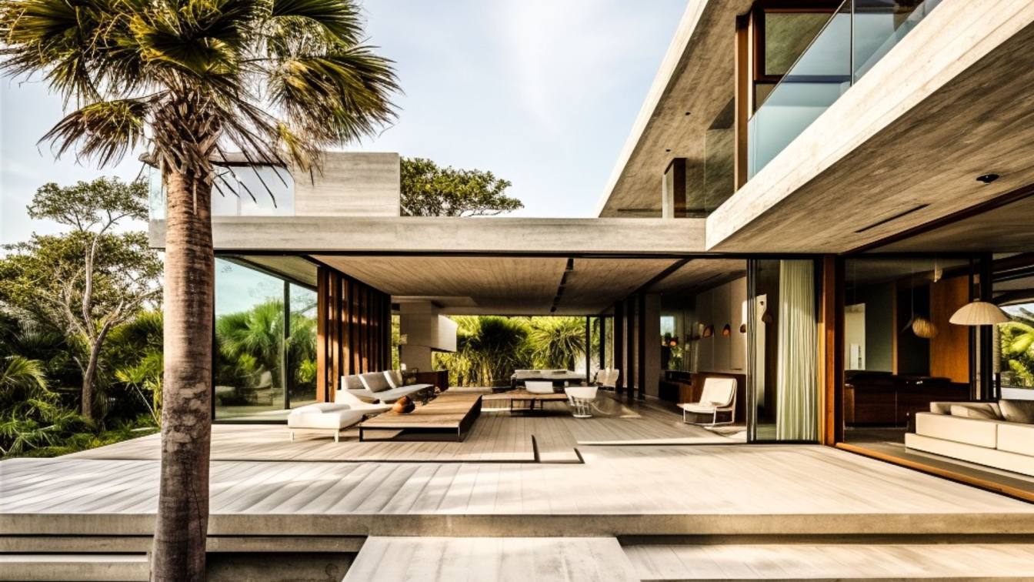Kaly Kazemi: Unveiling the poetry of architecture through the lens of chemistry, this house is a living testament to the strength of the covalent bond—an unbreakable force, much like the ties that bind a family. Drawing inspiration from molecules intricately intertwined yet maintaining a respectful distance, this home encapsulates the essence of unity and intimacy.
In the embrace of one-point perspective, the modern house unfolds with two separate parts seamlessly woven into a tapestry of organic forms, adorned with the timeless elegance of Stone & Aluminum. Bathed in the brilliance of sunny rays and illuminated by the artistry of realistic lighting, the interiors radiate warmth and comfort.
As the Mir render captures every nuance, the contextualism interior weaves a narrative where privacy is preserved, yet connection and intimacy thrive. This space becomes a link, a sanctuary near the sandy beach, where family bonds are celebrated, and the covalent magic of relationships takes center stage.










