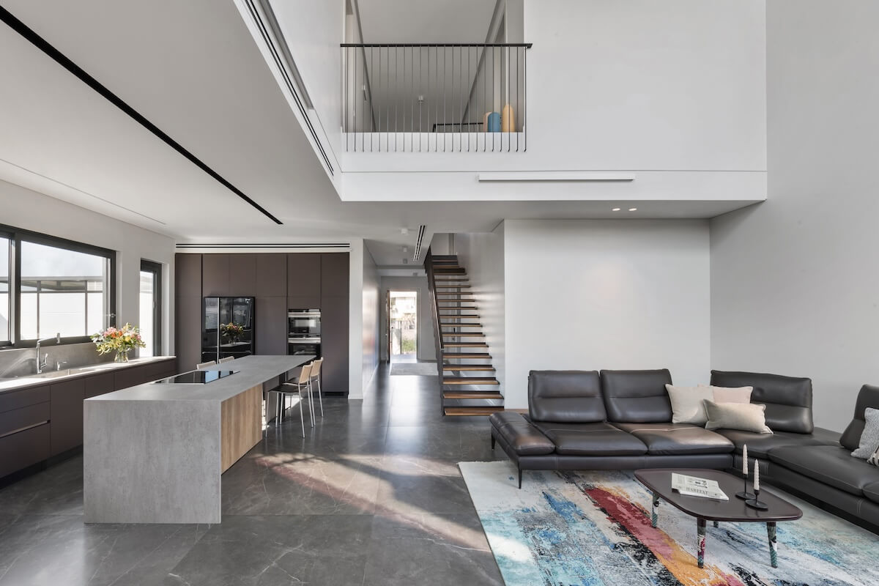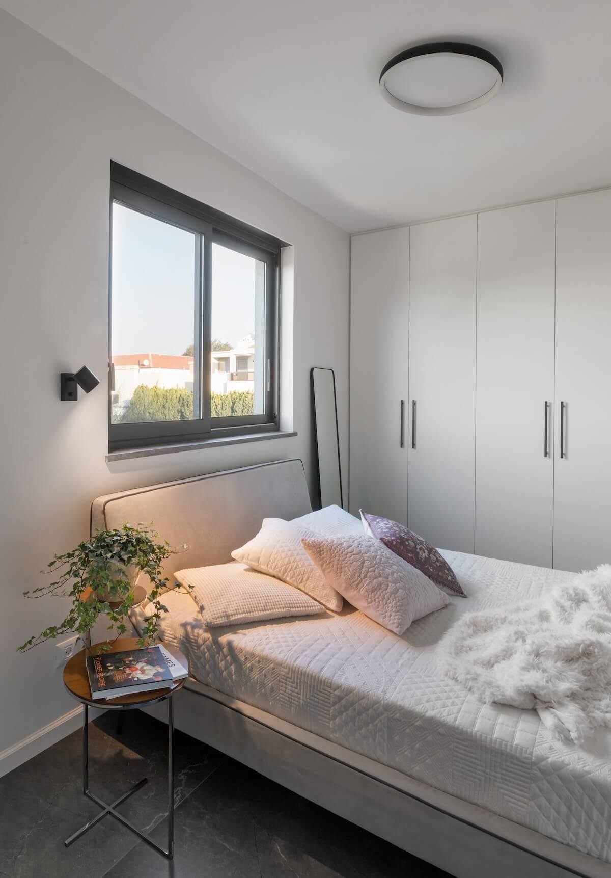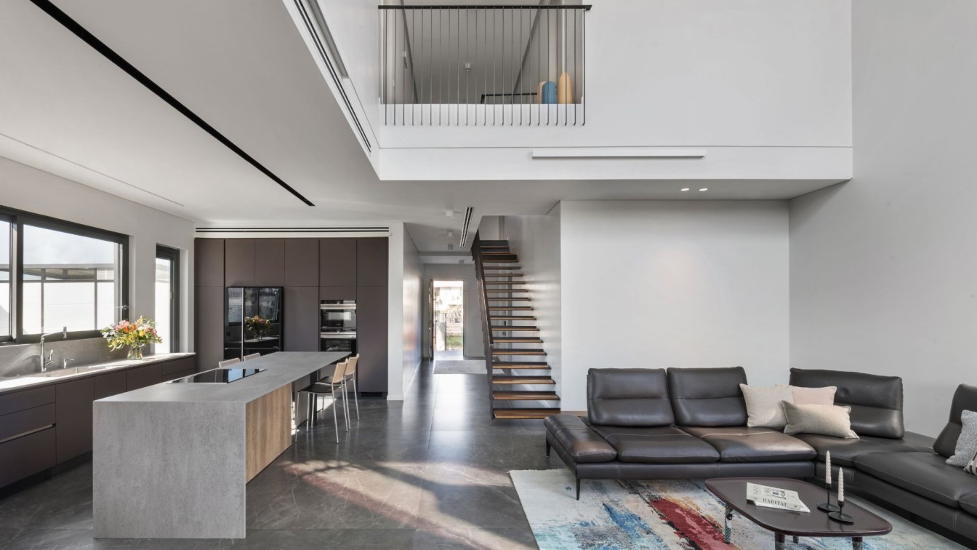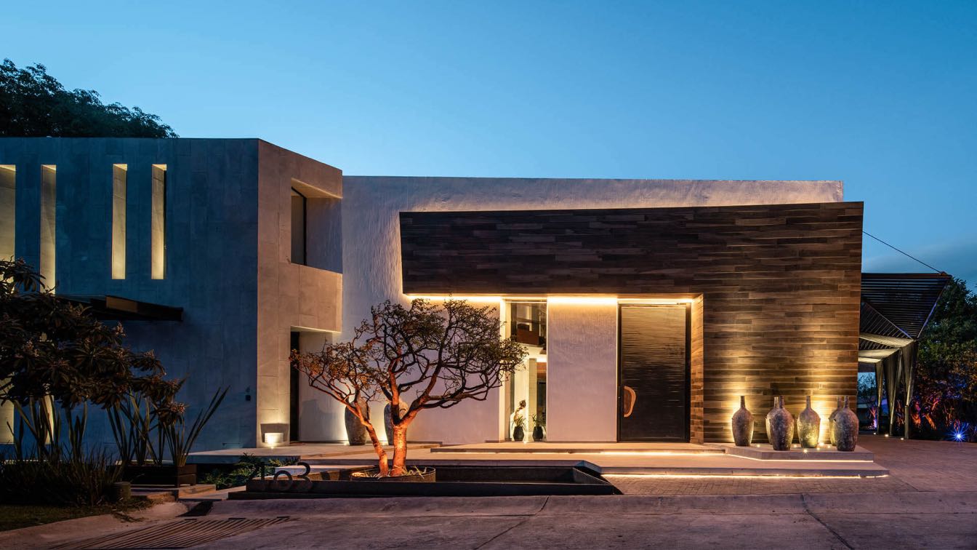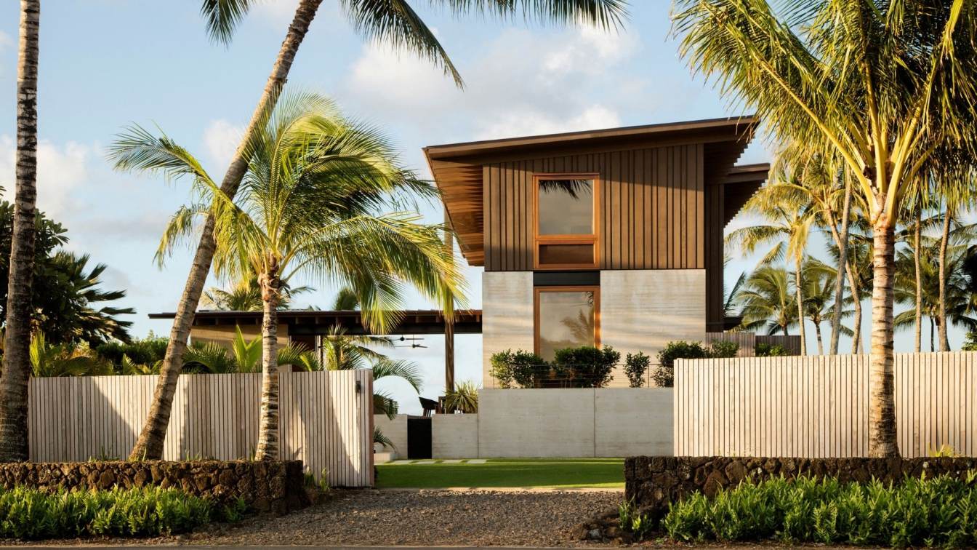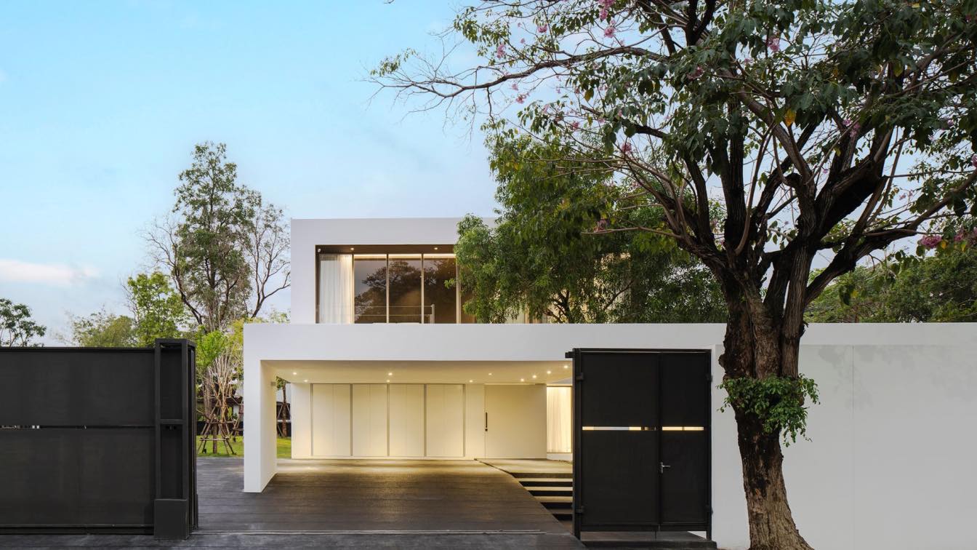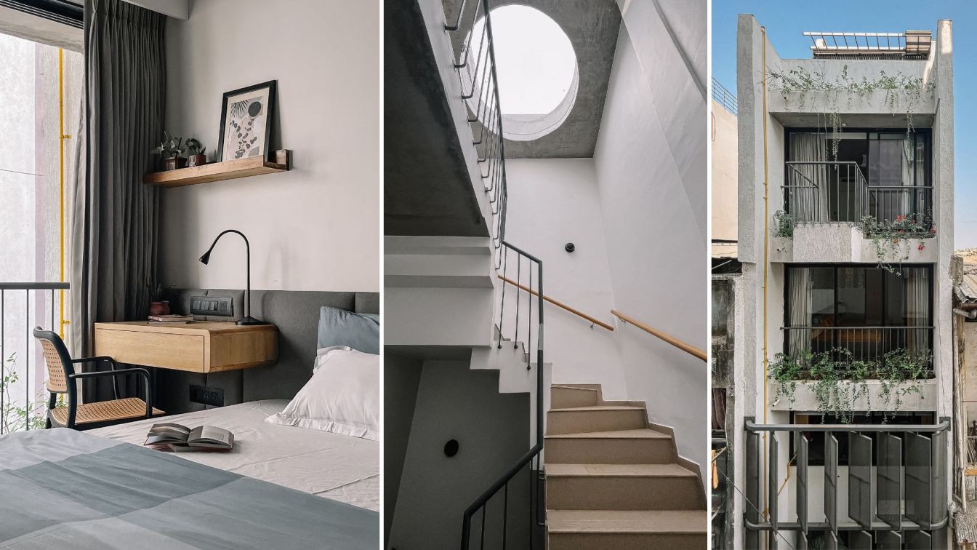Openness, airiness, and deep tones of chocolate and natural wood are just some of the features that turn the home planned and designed by architect Marina Rechter-Rubinshtein, owner of the ReMa Architects firm, into an elegant, warm, and enveloping living environment tailored precisely to the tastes and characters of the residents. This is how it looks from the inside. It seems that a good customer experience is the key to success: based on a close friend's recommendation, the couple, residents of one of the settlements in the Shfela region, approached architect Marina Rechter-Rubinshtein (owner of the ReMa Architects firm) to plan and design their new home.
On the plot they acquired stands a two-story house that serves as a showcase of precise balance between volumes and dimensions, allowing an open and airy interior that facilitates optimal interaction among family members and floors. "The basis for good planning is anchored in a plan that succeeds in balancing the dimensions of spaces with their height, their relationship to the surroundings, and creating open perspectives as well as a subtle system of connections between the various functions," explains the architect. "All of these create exciting spaces that are enjoyable and pleasant to live in."
And indeed, it is noticeable that Rechter-Rubinshtein succeeded in creating a design that allows one to feel the space throughout its length; from the entrance door to the green and well-maintained garden revealed through the large doors from the past. Another present element is the sculptural staircase, made of floating steps of delicate metal construction installed on a walnut wooden structure, prevailing throughout the house in shades of brown, chocolate, and natural wood. "The impressive staircase element was created by Aharon Cohen, a skilled artisan who managed to create a railing with delicate and light steps that seem to carry the wooden structure, making them look completely floating - a real thoughtful work," shares the architect.

Overall, the staircase element is very present and connects the living room space to the kitchen. In contrast to many houses where the stairs are located in the entrance area, in this case, the architect chose to place them near the entrance to the public space, enabling visual connections and interaction between those on both floors. Right after the spacious and bright entrance, Rechter-Rubinshtein designed a Mud Room for the family - a hidden and private organization room where they can remove shoes, hang coats, and freshen up before entering the public space. Adjacent is the home office, and on the second floor, a future bedroom suite was planned for the couple if they prefer not to ascend and descend the stairs every day.
The guest facilities, also located, were designed in warm color tones. The walls are tiled halfway with dark granite-like tiles, and the cabinet is made of dark textured wood. The oval sink is made of glazed ceramics in a bluish hue, and above it hangs a round mirror that breaks the straight lines. Continuing down the wide corridor reveals the public space; a living room facing the dining area and kitchen, all of which lead to the garden. The style is modern and minimalist, with a monotonous color scheme, while the green and lustrous courtyard, elements of oak and walnut wood, and colorful accessories add warmth to the space.
The impressive double-height space reaching a peak of 6 meters is especially striking, as is the floating gallery floor above. Rechter-Rubinshtein chose to cover both floors with specially selected large porcelain tiles (1.2/1.2 meters) in a texture that mimics natural stone, in a warm, brick-like color. The kitchen is divided into three main areas: a tall front where the refrigerator and ovens are integrated, a long low front that serves as a preparation and cooking area, ending in a vitrine cabinet to display elegant utensils, and a large central island serving both as a cooking and daily dining area that can accommodate additional chairs for guests.
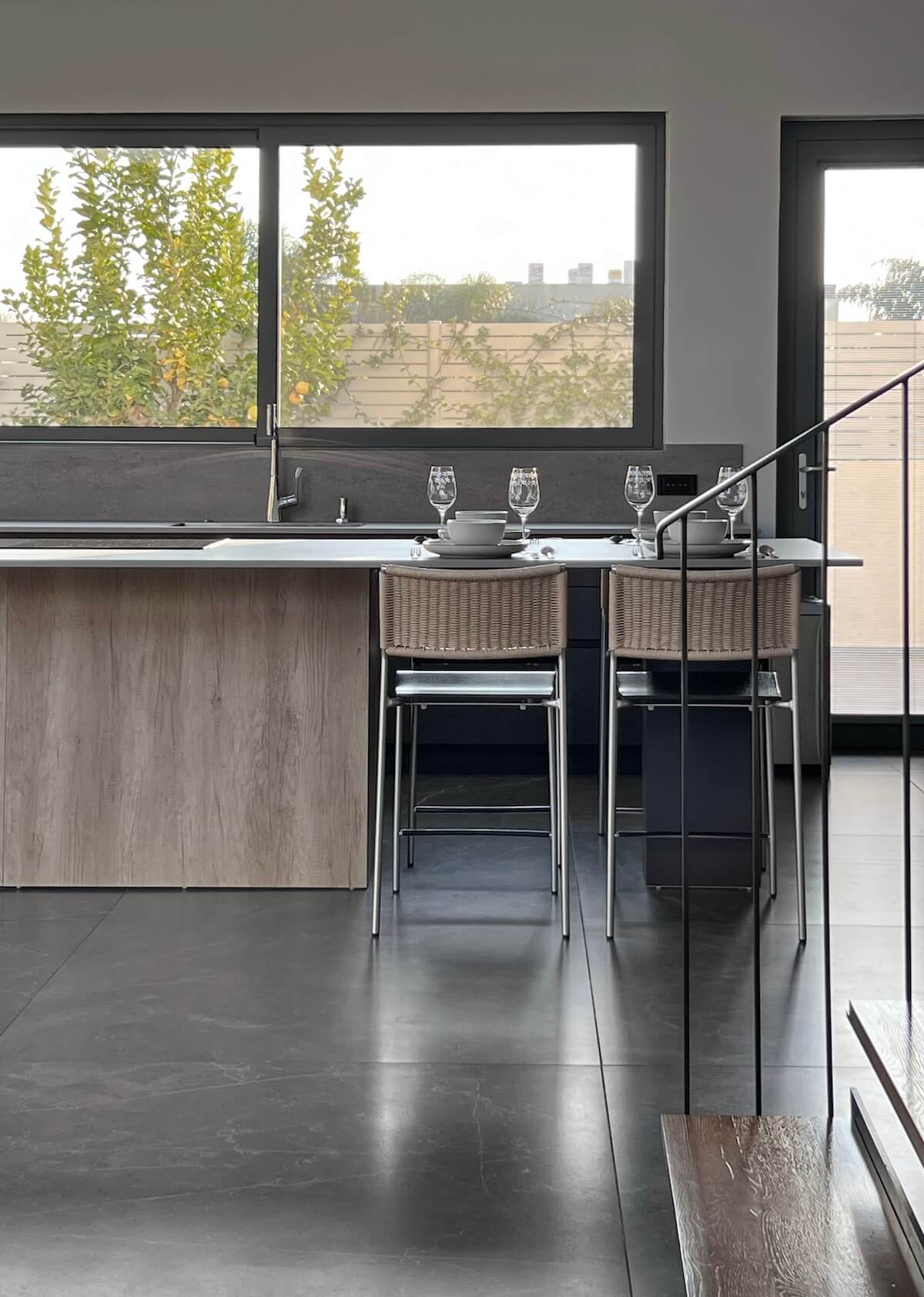
The fronts were chosen to be durable and high-quality, with dark chocolate-brown nanotech porcelain surfaces, while the island front facing the living room is clad in a section of textured oak wood. They are topped with a dark apricot Dekton that connects the high front to the preparation surface, and between the high fronts and the preparation surface is an exit door leading to an intimate seating area, ideal for a cup of coffee. The living room is also designed in warm tones. Under the leather sofas lies a colorful abstract patterned rug, and above hangs a modern-geometric stainless steel chandelier.
Except for this, the rest of the lighting in the public space is clean and mostly hidden. Between the two floors, Rechter-Rubinshtein designed an illuminated podium that serves as an entrance to the bathroom. Although the staircase is at the core of the structure, thanks to the large openings on both floors, it remains bright and well-lit. Three equipped suites were planned on the residential floor, including bathrooms and private closets; two for the children and an additional one for the parents, which also has an adjoining intimate balcony.
Similar to the ground floor, the design on this floor is minimalist, precise, and luxurious. The bathroom in the parents' suite was planned as two parallel units - one holds an elegant gray nanotech porcelain sink surrounded by walnut wood accents, and the other area is for the toilet and the shower, lined with gray stone-like tiles.





