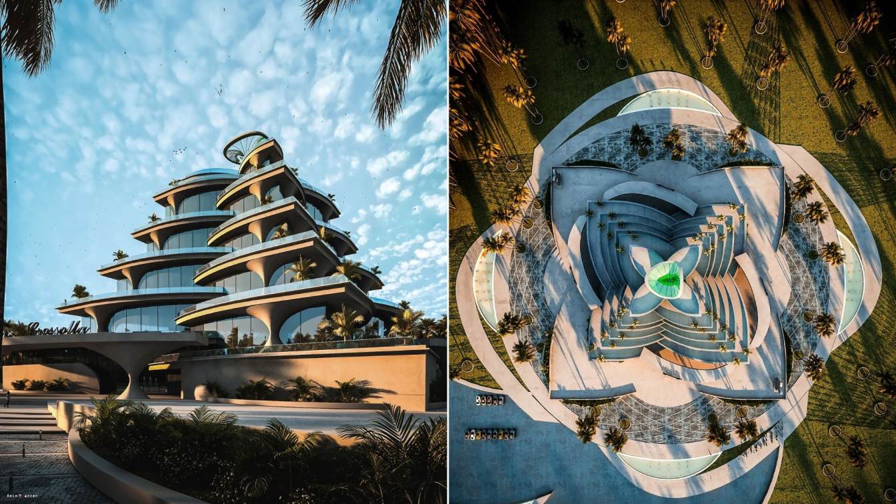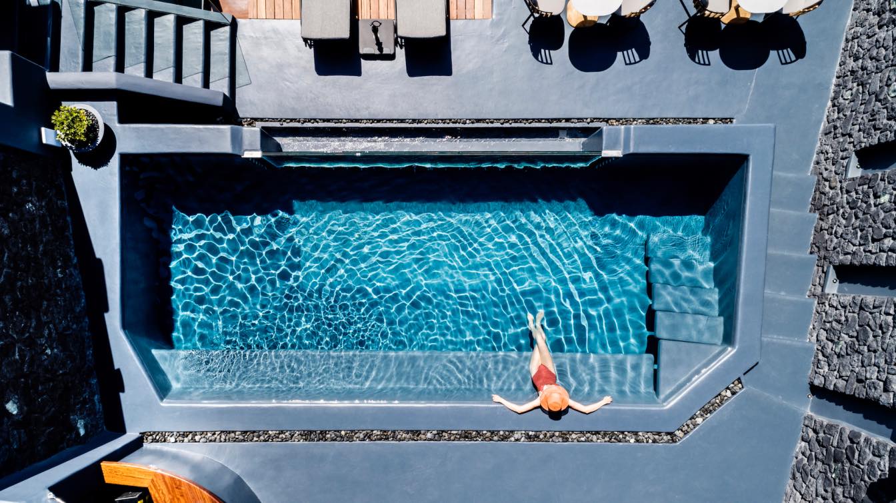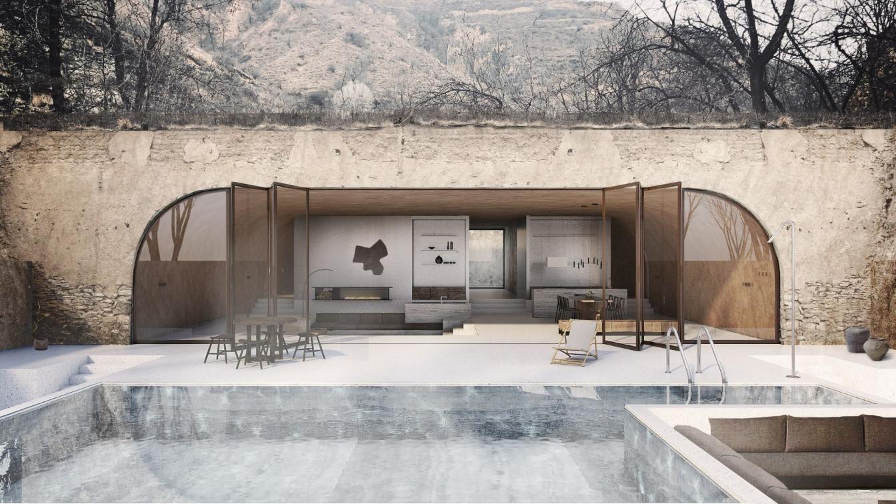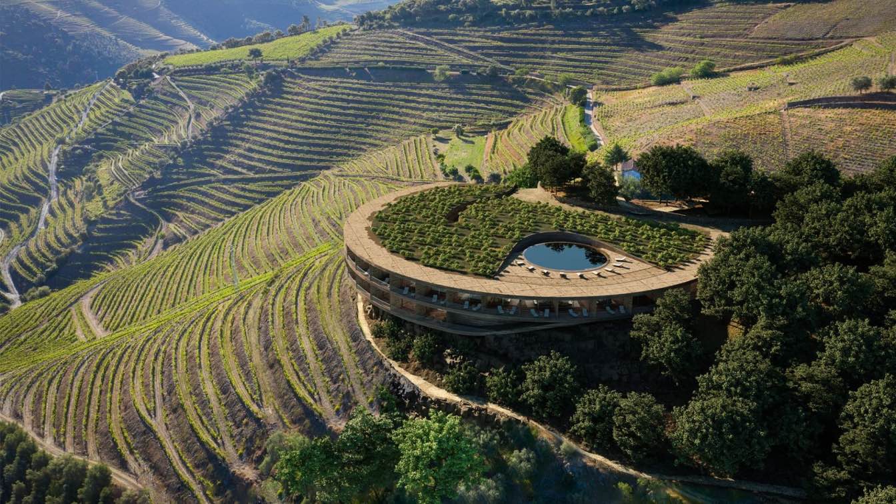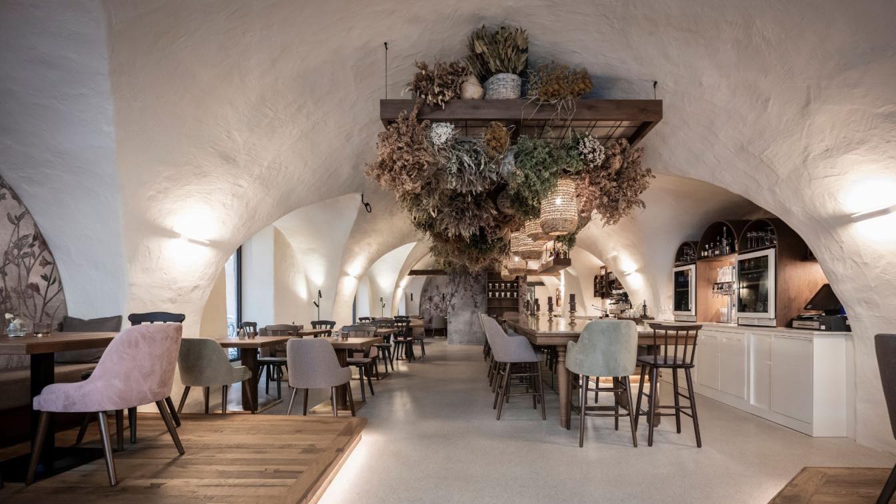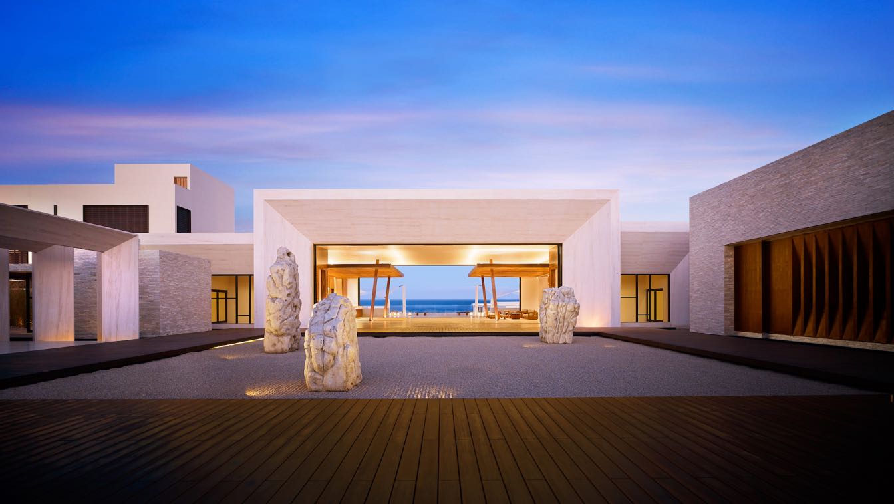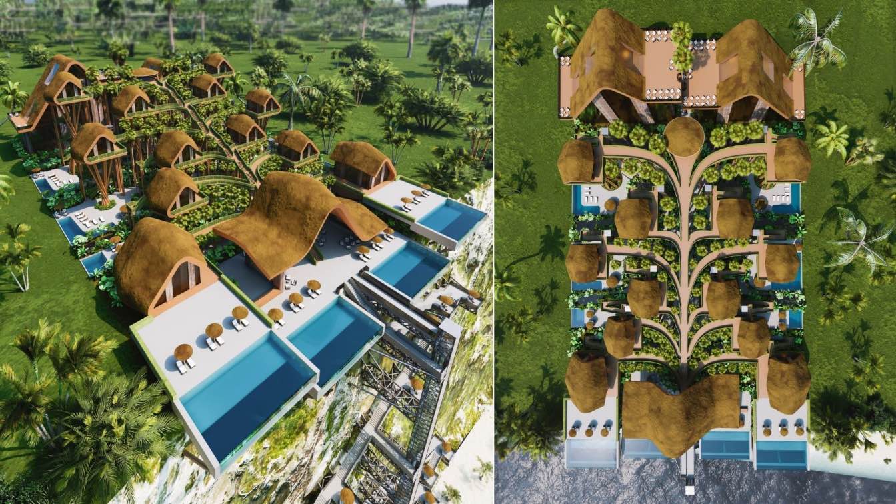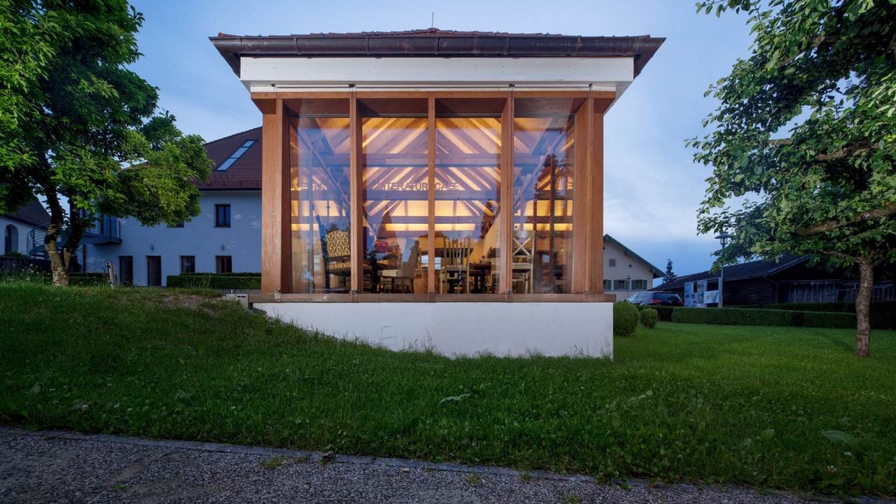The building is inspired by a type of cactus called Crassula which is a symbol of love for nature, peace, alliance, endurance,quiet life and survival.The distinctive feature of this building, which is designed according to the concepts of bionics and sustainability and the circular model, is its pyramidal shape, which is reminiscent of one of the p...
Project name
The Crossolla
Architecture firm
Amin Moazzen
Tools used
Autodesk 3ds Max, V-ray, Adobe Photoshop
Principal architect
Mahsa Mohebi, Mitra Mohebi, Amin Moazzen
Design team
Mahsa Mohebi, Mitra Mohebi, Amin Moazzen
Visualization
Amin Moazzen
Typology
Hospitality › Hotel
Conceived as an ark-like haven, Kivotos Santorini reinvents luxury hospitality by tapping into Santorini’s volcanic soul. Built high atop the cliffside in Imerovigli, the most exclusive spot on the caldera, Kivotos combines panoramic views with serenity and tranquility.
Written by
Caroline Holmberg
Photography
Hotel & Villas Santorini
Chuanzihe Cave Dwellings is located at Shanxi Province, in between two large historic cities: Xi'an & Yan'an. The site used to be a village and now is abandoned. It is surrounded by different tourists attractions, such as Huangdi Mausoleum, Fudi Lake, and National Park. The beautiful landscape and natural resource are the significant characters of...
Project name
Chuanzihe Renovation
Architecture firm
Office ZHU
Location
Chuanzihe, Shanxi Province, China
Principal architect
Zhuoer Wang
Design team
Zhuoer Wang, Begoña Masiá, Wissam M. Sader, Jiajun Wang, Fan Zhang
Visualization
Wissam M. Sader
Typology
Hospitality › Hotel
Exposed over the Alto Douro Wine Valley, a World Heritage Site in 2001, the hotel and winery emerge from the ground, extending the peak where they settle and fulfill the adjoining terraces, using a mechanism of mimetism and fusion with nature.
Project name
Douro Hotel & Winery
Architecture firm
OODA Architecture
Location
Tabuaço, Portugal
Tools used
Rhinoceros 3D, Adobe Photoshop, Autodesk Revit, AutoCAD, Physical Models, Hand Drawing
Design team
Architecture - Diogo Brito, Francisco Lencastre, José Pedro Rocha, Joana Ferreira; Landscape: Luís Paiva, Marta Paupério
Collaborators
P4 Artes e Técnicas da Paisagem (Landscape); Volta Brand Shaping Studio (Design, Branding & Communication); Eleven
Status
Concept - Design, Idea, Invited Competition, 2nd prize
Typology
Hospitality › Hotel, Winery
An ancient barrel-vaulted workshop hides under the dust of history along one of the oldest trade streets of Bolzano. noa* network of architecture breathes new life into this space, transforming it into a welcoming bistro poised between historical heritage and contemporary finesse.
Architecture firm
noa* network of architecture
Location
Via Dr. Josef Streiter, 31, Bolzano, Italy
Interior design
noa* network of architecture
Client
Roswitha & Benjamin Mayr
Typology
Hospitality › Restaurant, Renovation
Merging Japanese sophistication and simplicity with the rugged and powerful Pacific coastline. Located on the shores of the Pacific Ocean, the new Nobu Los Cabos Resort is the embodiment of Japanese Mexican fusion. Opening up to expansive views of the ocean, interior and exterior spaces fuse together in seamless transition. Our role encompassed the...
Project name
Nobu Hotel Los Cabos
Location
Cabo San Lucas, Mexico
Photography
(AIC) or Barbara Kraft Photography
Collaborators
Idea Asociados, Ares Arquitectos
Interior design
Studio PCH
Lighting
ISOMETRIX Lighting + Design
Material
Stone, Wood, Metal, Glass
Typology
Hospitality › Hotel
In designing the project, an idea has been taken from a tree, which is called an avocado tree in the city of Bali, which has green fruits. If we pay attention to the structure of this tree, we will find that like other trees, it has roots, trunk, branches, leaves and fruits, so that after the roots grows underground so the trunk grows from the grou...
Architecture firm
Milad Eshtiyaghi Studio
Tools used
Rhinoceros 3D, Autodesk 3ds Max, Lumion, Adobe Photoshop
Principal architect
Milad Eshtiyaghi
Visualization
Milad Eshtiyaghi
Typology
Hospitality › Resort
The subject of the modification was the old Laundry house, which stands in the garden of the “Altes Pfarrhaus”, which was renovated five years ago, and for a long time was used only as a storage room.
Project name
Literaturcafé in Pöcking
Architecture firm
WSM Architekten
Location
Pöcking, Bayern, Germany
Photography
Sascha Kletzsch
Collaborators
Verein „Literaturcafé Waschhäusl“
Landscape
Stimmer Landschaftsarchitekten
Visualization
WSM Architekten
Typology
Hospitality › Cafe

