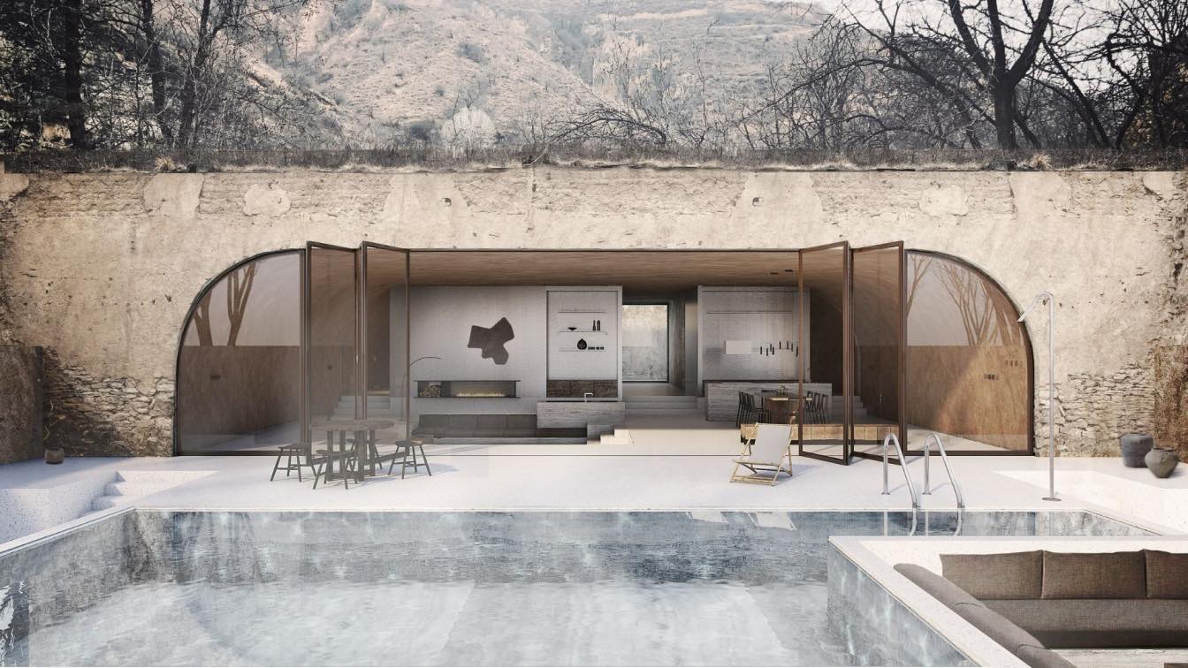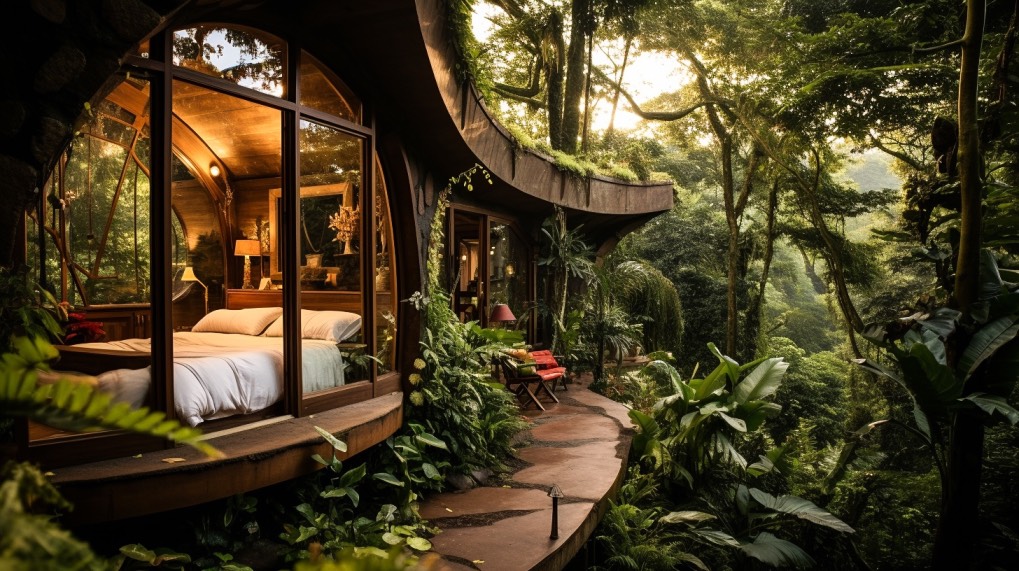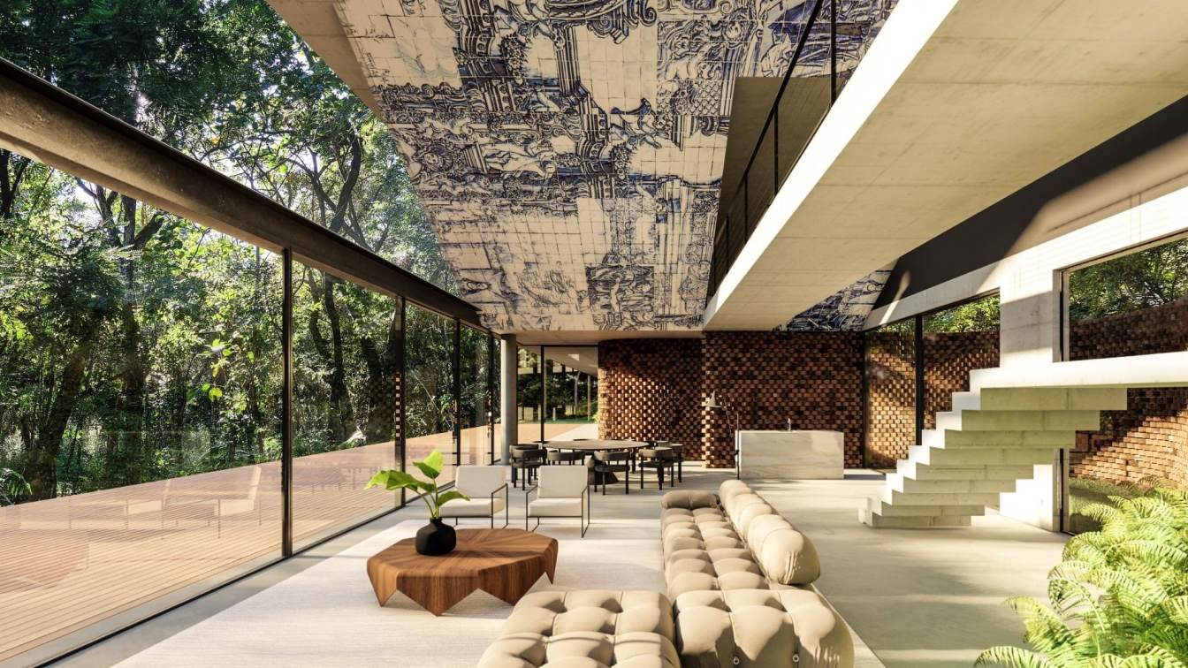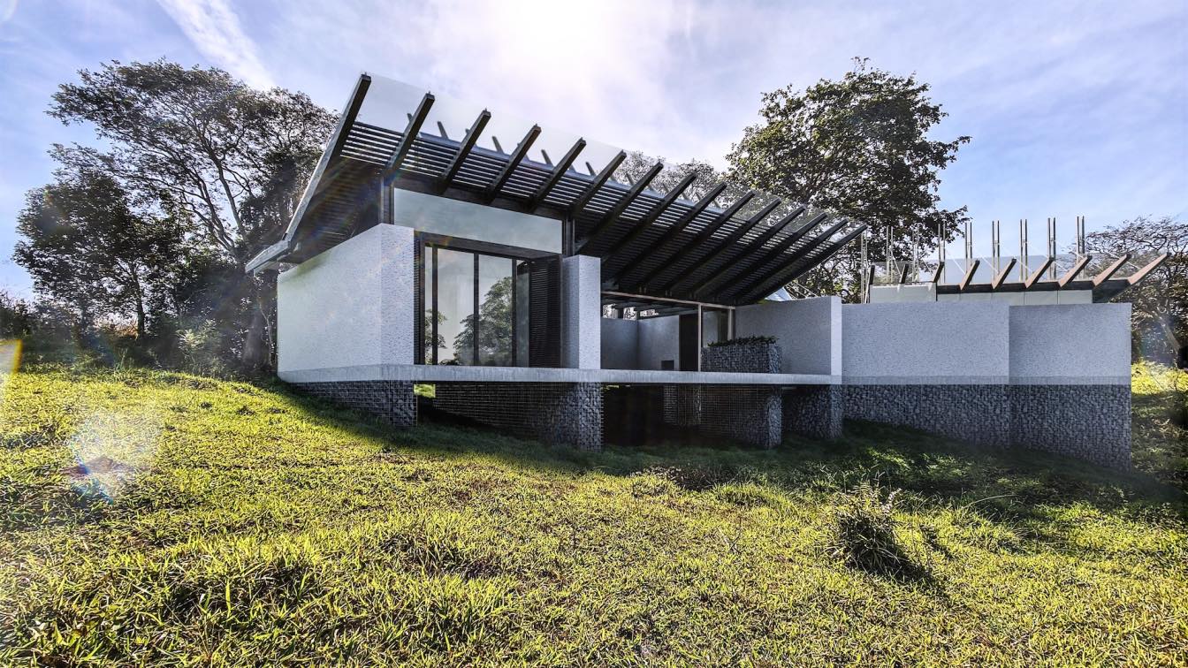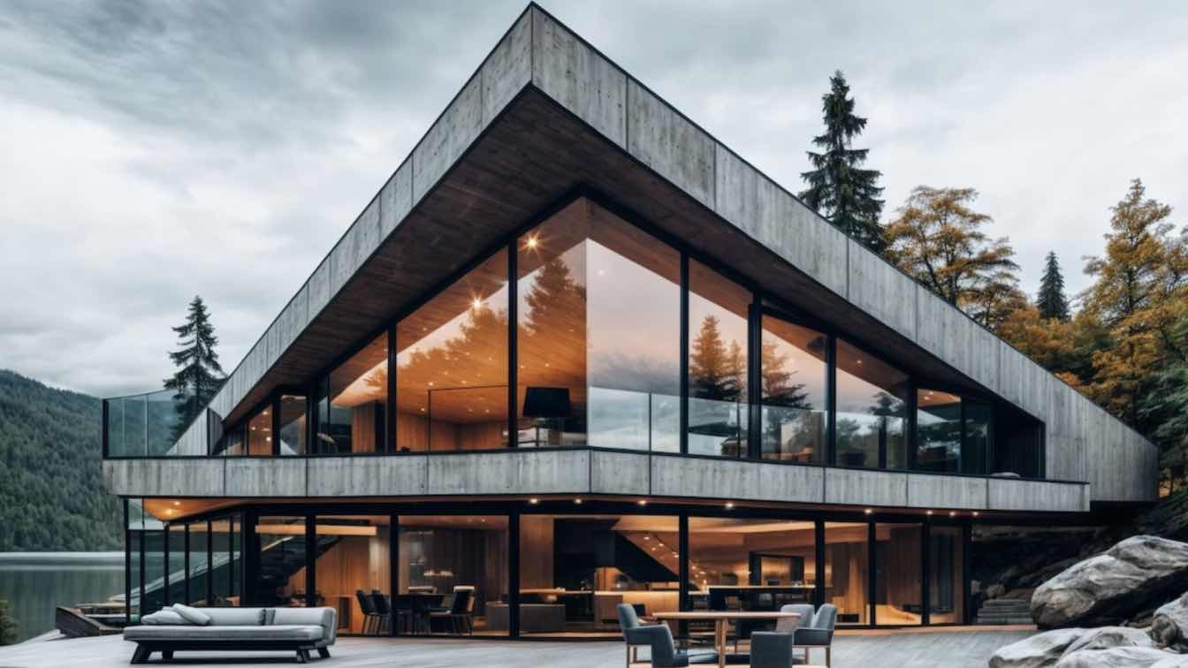Office ZHU: Chuanzihe Cave Dwellings is located at Shanxi Province, in between two large historic cities: Xi'an & Yan'an. The site used to be a village and now is abandoned. It is surrounded by different tourists attractions, such as Huangdi Mausoleum, Fudi Lake, and National Park. The beautiful landscape and natural resource are the significant characters of the site. These also makes this region as the ideal vacation spot.
To reuse the exiting caves in a smart way and renovate it into a hotel are the targets of this project. Besides, to design a cozy suite for the tourists, to create a mood board that fits in the context, are also challenges for us.
Due to the limited existing spaces, we decide to reuse the caves from both architecture and interior side.
In architecture design, by extending the existing caves, getting natural light from south and north direction, adding swimming pool and redesigning landscape, we try to generate a cozy and luxury suite designed for customers from the city.
In interior design, a rural farm house is not we are looking for. Instead, the contrast between tradition and modern, the natural and industrial is what we are expecting. By mixing different materials, furniture (some are collected from old village) in a designed color board, a contemporary and relaxed hotel is created.


















