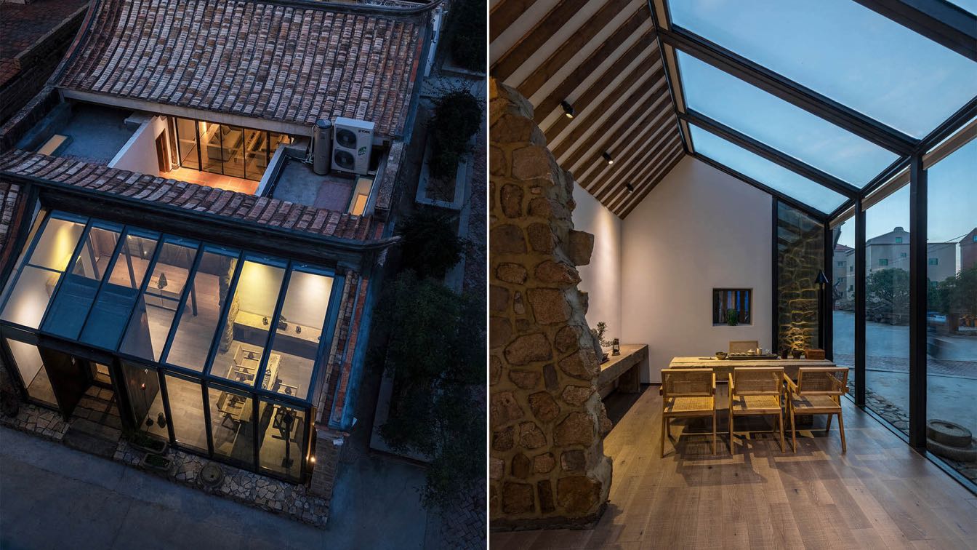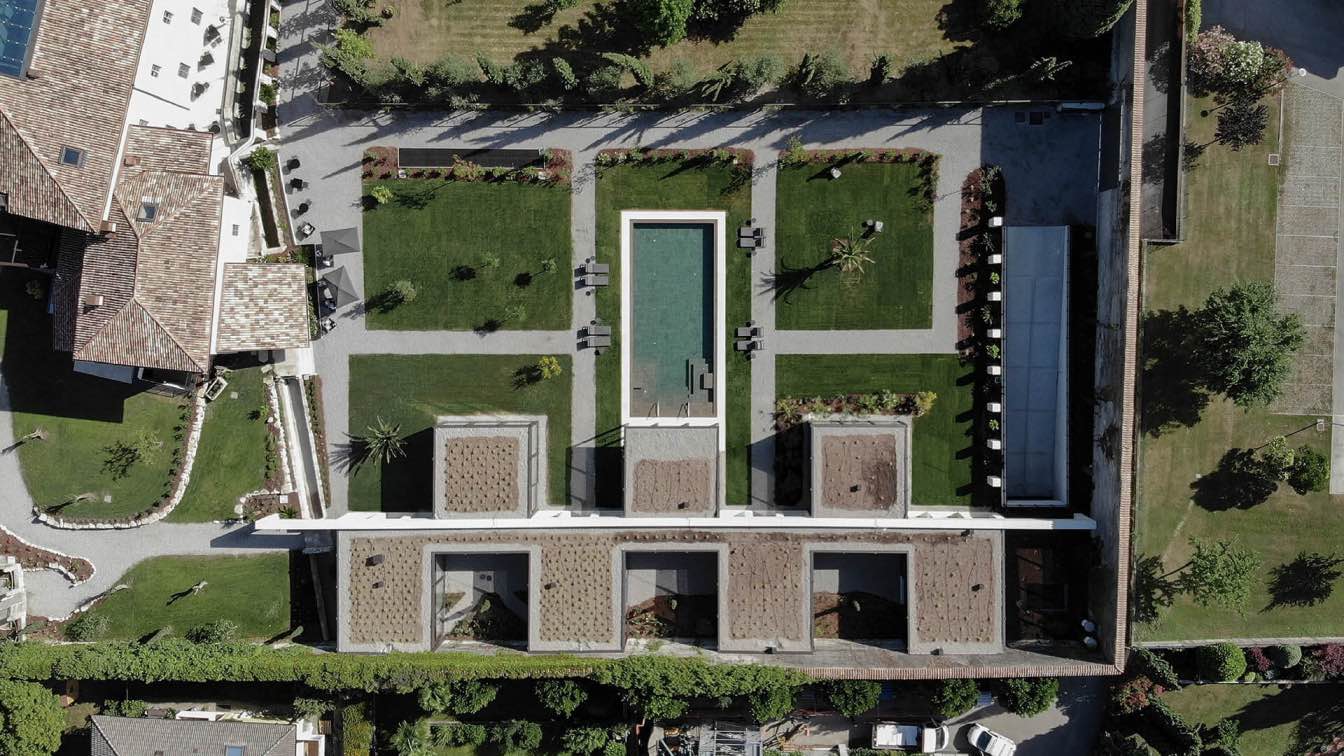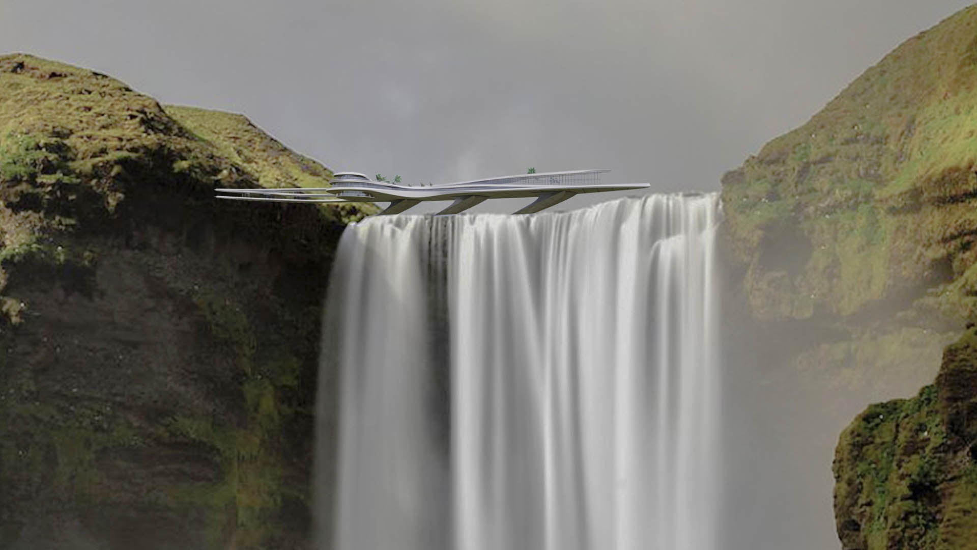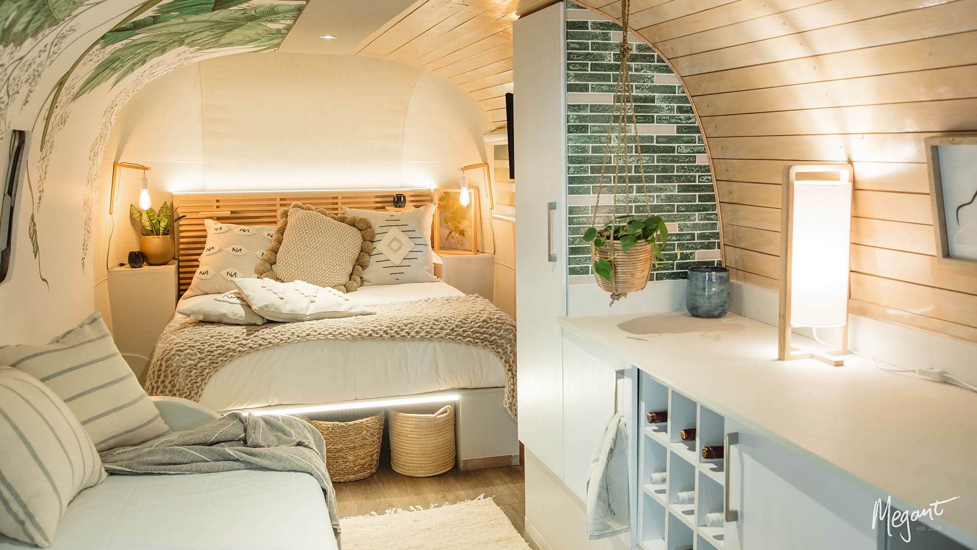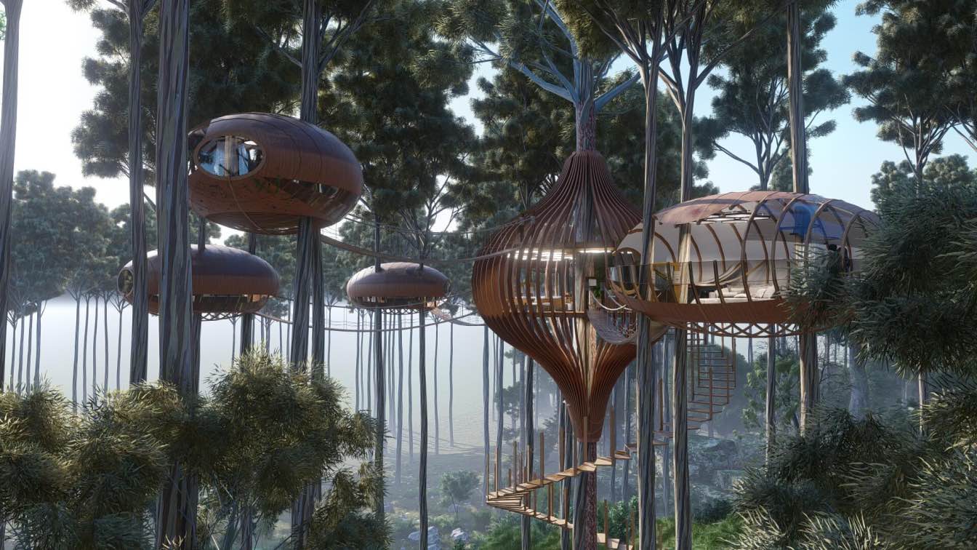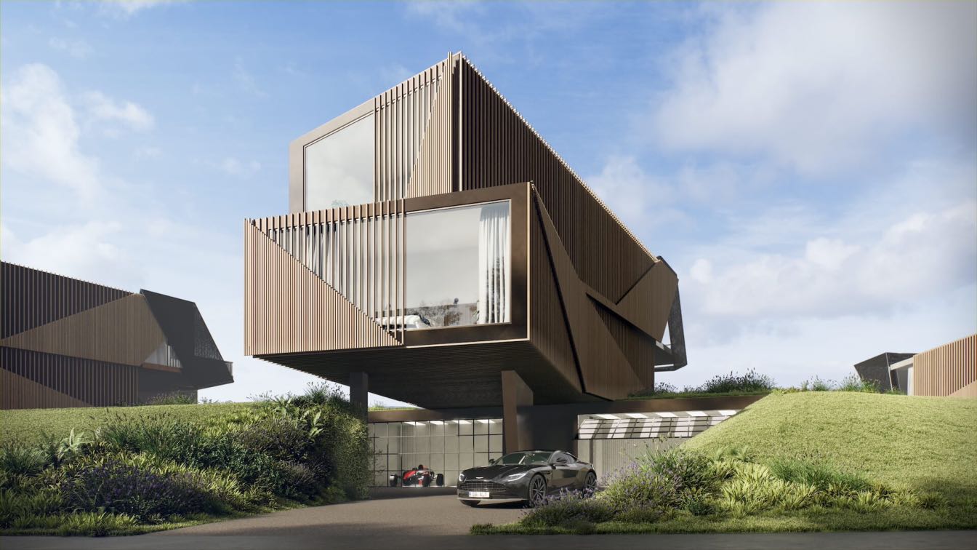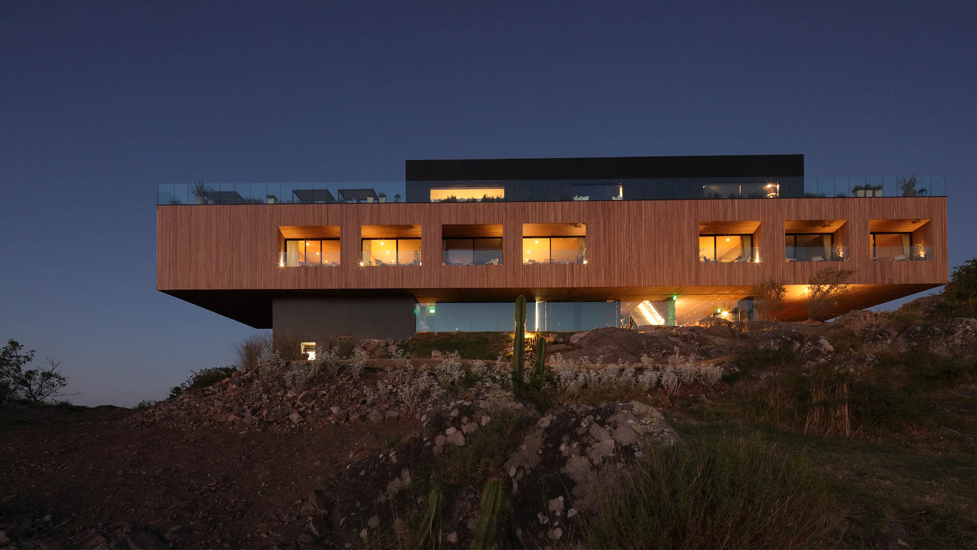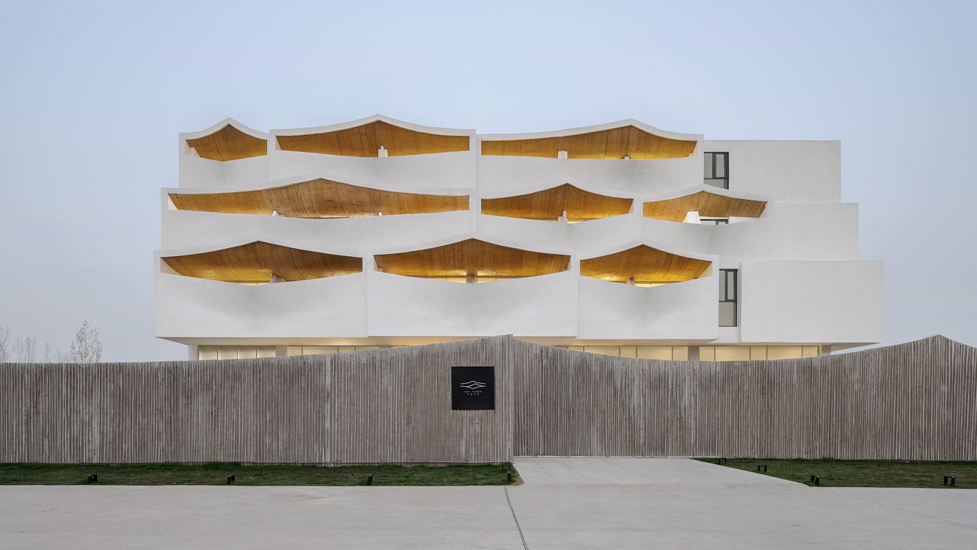The rebirth of traditional architecture. Southern Fujian, located on the southeast coast of China, is the beginning of the "Maritime Silk Road" in history, and has been an important maritime transportation hub since ancient times.
Project name
Xiangyuxiangyuan Home Stay
Architecture firm
The Design Institute of Landscape & Architecture China Academy of Art Co., Ltd.
Location
Dazhai Village, Xiamen, Fujian Province, China
Photography
AOGVISION, Kobe Photography Studio
Principal architect
Huang Zhiyong
Design team
Lin Miao, Yang Jian, Wang Jiejie, Jiang Fangjun, Lin Yongfeng
Collaborators
Yongfeng Lin (Decoration Design)
Lighting
HangZhou LEHAN Lighting Engineering Co., Ltd.,Sidon Lighting Yang Pinglan
Material
Wood, Glass, Stone, Steel
Client
Xiamen Xiangyu Group Corporation;Xiamen Xiangan
Typology
Hospitality › Hostel
The monumental spaces of a 17th century monastery are brought back to life in Arco, Alto Garda, where noa* network of architecture has transformed them into a unique hotel, while conserving the charm of the original architecture and its atmosphere of peace and meditation. In the garden, the spa is inspired by certain typical rural constructions, wh...
Architecture firm
noa* network of architecture
Location
Arco, Trentino, Italy
Photography
Alex Filz, Andrea Dal Negro (drone images)
Built area
520 m² (wellness)
Site area
3.780 m² (monastero)
Material
Wood, Glass, Stone
Client
Stephanie Happacher & Manuel Mutschlechner
Typology
Hospitality › Hotel, Wellness
All creative people dream at least once in their lives to visit the world-famous "house over the waterfall" (Kaufman's residence). My concept of a hotel complex gives the chance to live over a waterfall, to relax and to enjoy life. The hotel complex includes a sleeping area, a relaxation area near the cascading pools, a sports area, and a food con...
Project name
Luxury hotel over the waterfall
Architecture firm
Viktor Zeleniak
Tools used
Rhinoceros 3D, Adobe Photoshop
Principal architect
Viktor Zeleniak
Visualization
Viktor Zeleniak
Typology
Hospitality › Hotel
Osmond Lange Architects and Interiors recently completed the interior revamp of the Cape Winelands Airstream Trailer on the roof deck at the Grand Daddy Boutique Hotel in Cape Town, South Africa, as part of the Decorex Design Trail.
Project name
Cape Winelands Airstream Trailer
Architecture firm
Osmond Lange Architects and Interiors
Location
Grand daddy boutique hotel (38 long street, Cape Town, South Africa)
Photography
Megant Images
Principal architect
Suné Uys, Carla Jooste, Natasha Raphiri
Design team
Suné Uys, Carla Jooste, Natasha Raphiri
Collaborators
Cara Saven Wall Design, Marmoran, Ark Industries, Dulux, AkzoNobel, Atlantic Painting & Waterproofing, Simply do it, Caesarstone, International Slab Sales, Continua, AVNA Architects
Interior design
Osmond Lange Architects & Interiors
Lighting
Newport Lighting, Lighting.co.za
Client
Decorex Africa, Grand Daddy Boutique Hotel
Typology
Hospitality › Hotel
Hotel complex located on the trees of a forest that are connected to each other by wooden suspension bridges and tensioners, all part of a central nucleus with a vestibule and a viewpoint restaurant that distributes the bedrooms with bathrooms.
Project name
"The nests cabins" Hotel in the trees
Architecture firm
Veliz Arquitecto
Tools used
SketchUp, Lumion, Adobe Photoshop
Principal architect
Jorge Luis Veliz Quintana
Visualization
Veliz Arquitecto
Typology
Hospitality › Hotel
Escapade Living started out with a simple but bold idea, to design the ultimate experience for motorsport enthusiasts. This includes close-up viewing of the world’s best racing and direct personal usage of one of the most iconic circuits.
Project name
Escapade Silverstone
Architecture firm
Twelve Architects
Location
Silverstone, Towcester, Northamptonshire, United Kingdom
Principal architect
Matt Cartwright
Interior design
Bergman Interiors
Collaborators
Tower Eight
Civil engineer
Whitby Wood
Structural engineer
Whitby Wood
Environmental & MEP
Applied Energy
Status
Under construction
Typology
Residential › Hospitality
Estúdio Obra Prima: Locanda Fasano, in Punta del Este, is an experience space for guests of the Hotel Fasano, with an extension of 10 suites and apartments built on a single building connected to the iconic Fasano Restaurant.
Project name
Locanda Fasano
Architecture firm
Estúdio Obra Prima
Location
Fasano Las Piedras, Punta del Este, Uruguay
Principal architect
Carolina Proto, Fernanda Schuch, Juliana Bassani Lamachia
Design team
Fernando Nieto, Alessandra Vaz, Diego Graziadei, Paula Curi Hallal, Guilherme Milman
Interior design
Carolina Proto, Fernanda Schuch, Juliana Bassani Lamachia
Material
Wood, Concrete, Glass
Typology
Hospitality › Hotel
Domain Architects: Surrounded by unfinished building site, wasted land and industrial sites, this project is definitely not blessed with a beautiful site. This hotel near a scenic area consists of 48 rooms, an independent restaurant, a banquet hall, swimming pools, underground parking and spaces preserved for later phase development.
Project name
Sky Yards Hotel
Architecture firm
Domain Architects
Location
Xiuwu County, Henan Province, China
Principal architect
Xiaomeng Xu
Design team
Xiaomeng Xu, Chun Wang
Structural engineer
AND Office
Interior design
Xiaomeng Xu, Hannah Wang
Material
Concrete, Wood, Metal, Glass
Contractor
Henan Jutailong Decoration and Construction Co., Ltd.
Typology
Hospitality › Hotel

