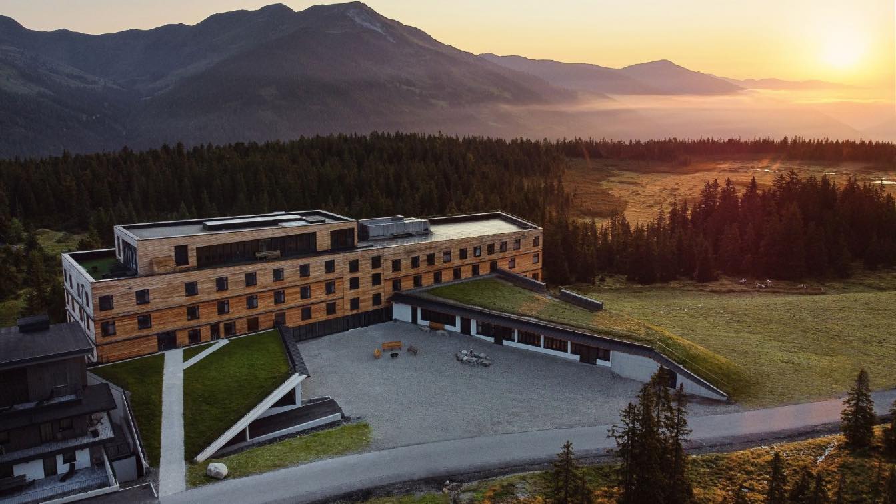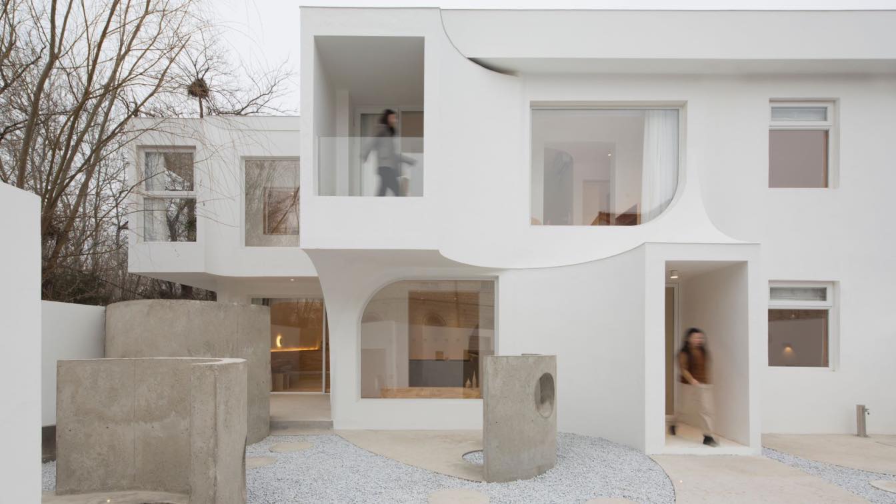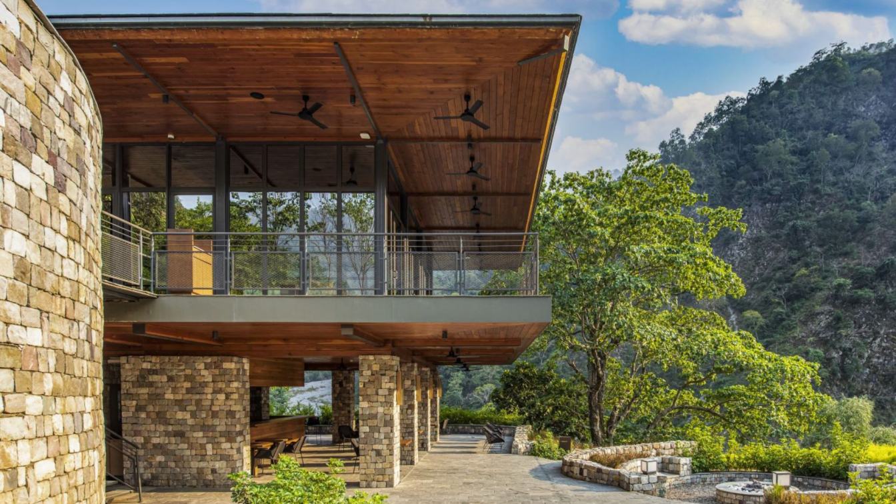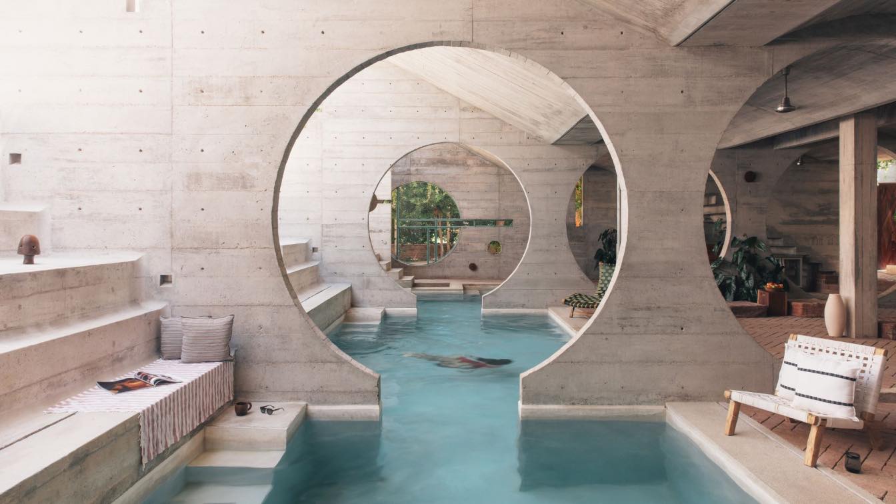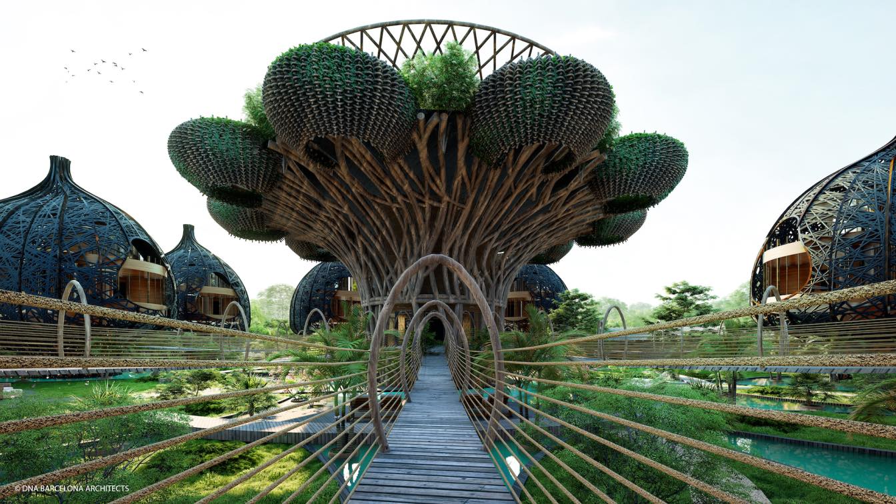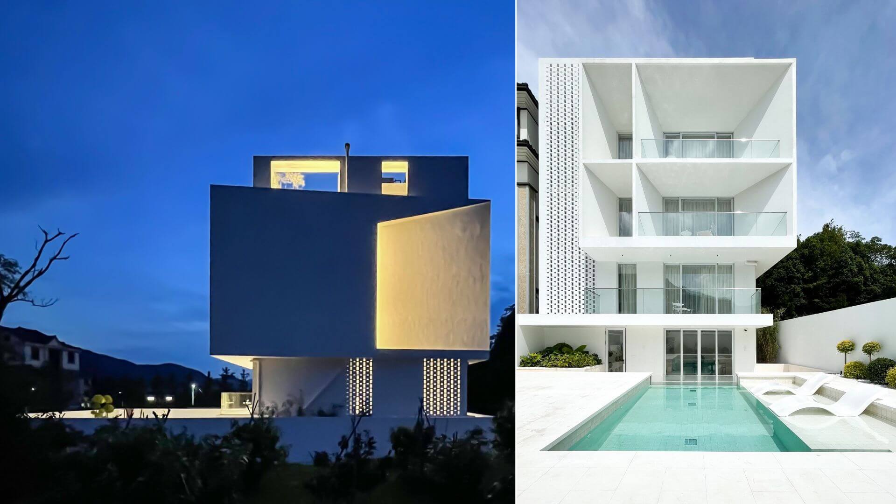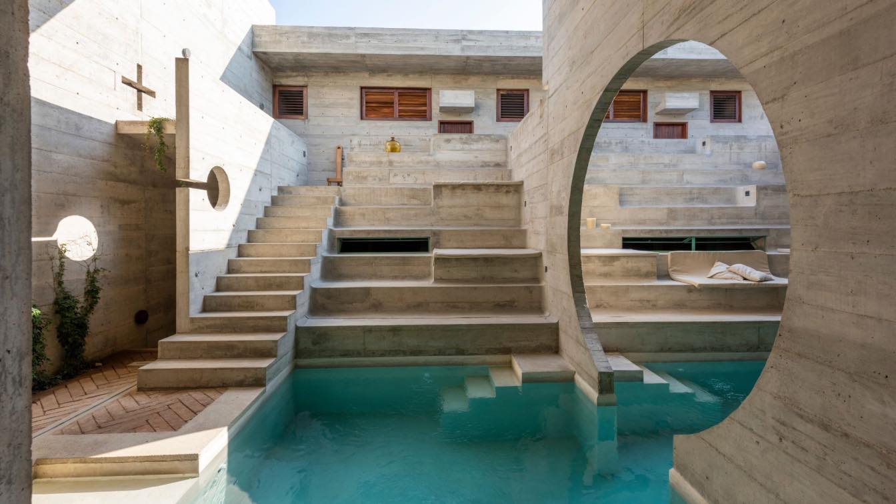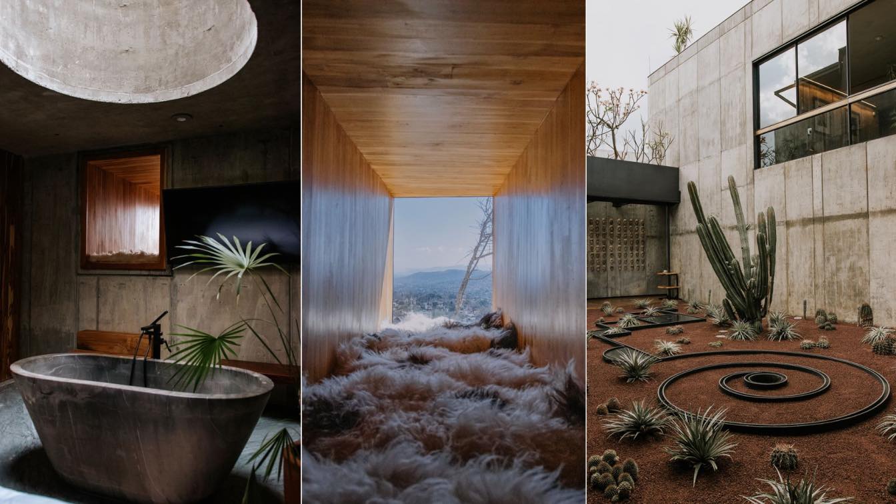The "youthhostel Gerlos" is located in the Austrian Alps in the village of Hochkrimml at an altitude of 1700 meters. Skiing is firmly anchored in Austrian society and is part of school teaching. This project aims to make school trips in an ecological environment more affordable.
Project name
Youthhostel Gerlos
Architecture firm
Lechner & Lechner Architects
Location
Hochkrimml 244, 5743 Krimml, Austria
Principal architect
Christine Lechner
Design team
Horst Lechner, Paul Lechner , Lukas Ployer , Michael Trixl
Structural engineer
Thomas Forsthuber
Interior design
Stehaphan Keil
Construction
EHRENREICH BaugmbH
Material
Wood, Concrete, Metal
Client
Joerg Neumaier , Arne Tammen
Typology
Hospitality › Hostel
The project is located in Huangmuchang Village on the outskirts of Beijing. It is a two-story brick-concrete building, originally used as residence and office. Atelier d’More was commissioned to renovate this run-down building into a boutique hotel.
Project name
Sleeping Lab - Arch
Architecture firm
Atelier d'More
Photography
Atelier d'More
Principal architect
Le Sheng, Wei Wang
Design team
Yanrong Wei, Yan Chen, Fei Yan,Yupeng Xu(intern)
Material
Concrete, Wood, Glass
Typology
Hospitality › Hotel
Taj Resort and Spa is the morphology of the traditional Himalayan village with a structure that negotiates and creates a dialogue with the contours. The relationship of the design with the rivers and rivulets in the valleys, the materiality, local construction knowledge and memorable collaborations are all crucial determinants of the architectural...
Project name
Taj Rishikesh, Resort & Spa
Architecture firm
Edifice Consultants Pvt. Ltd.
Location
Singthali, Rishikesh, Uttarakhand 249192, India
Photography
Bharath Ramamrutham
Principal architect
Ravi Sarangan
Design team
Radhika Dey, Pallavi Jitkar, Binu Kuriakose, Akshata Bane, Kolathu Baskaran
Collaborators
Concept Architects - YH2 Canada
Completion year
September 2019
Interior design
Eco-ID, Singapore
Structural engineer
S V Damle
Environmental & MEP
AECOM
Client
Arjun Mehra, Darrameks Hotels Pvt. Ltd
Typology
Hospitality › Resort
Casa TO by the renowned architect Ludwig Godefroy, was developed under the watchword of simplicity and conceptual elegance, bringing together tradition and the avant-garde in a unique structure embraced by a peaceful natural setting.
Architecture firm
Ludwig Godefroy
Location
La Punta Zicatela, Puerto Escondido, Oaxaca, Mexico
Principal architect
Ludwig Godefroy
Design team
Surreal Estate
Collaborators
Bamburen (Furnishing)
Interior design
Daniel Cinta
Landscape
Gisela Kenigsberg and Daniel Cinta
Material
Concrete, steel, clay, and wood
Typology
Hospitality › Boutique Hotel
Life Tree, Tulum represents an architectural project of 10 apartments and 20 hotel lounges, developed for the Environment of great tourist and landscape value, in a location of natural character in the Yucatan region next to the Atlantic Ocean.
Project name
Life Tree Tulum, Mexico
Architecture firm
DNA Barcelona Architects
Tools used
Adobe Photoshop, AutoCAD, Rhinoceros 3D, Lumion
Principal architect
Aryanour Djalali
Typology
Hospitality › Eco Hotel & Resort
The project is located in Maoyang Town on the coast of Ningbo City, Zhejiang Province. The plot is a typical homestead with its three sides surrounded by mountains and one side faced with the sea. The site is very close to a scenic spot, so the client wished to build it into a hotel and expected to receive high profits. With modern design methods,...
Project name
10³ Boutique Hotel
Architecture firm
LQS Architects
Location
Maoyang Town, Xiangshan County, Ningbo City, Zhejiang Province, China
Photography
Lu Qishui, Ma Qing
Principal architect
Lu Qishui, Ma Qing, Li Guobin
Design team
Zhang Shijie, Rao Lixiao
Interior design
LQS Architects
Typology
Hospitality › Boutique Hotel
Located in La Punta Zicatela, at the southernmost point of Puerto Escondido, Oaxaca, Casa TO is a boutique hotel that crystalizes a genuine experience of contemplative hospitality with a vision of environmental consciousness and social responsibility. The project, by the renowned architect Ludwig Godefroy, was developed under the watchword of simpl...
Architecture firm
Ludwig Godefroy
Location
La Punta Zicatela, Puerto Escondido, Oaxaca, Mexico
Photography
Jaime Navarro
Principal architect
Ludwig Godefroy
Design team
Surreal Estate
Interior design
Daniel Cinta
Landscape
Gisela Kenigsberg and Daniel Cinta
Material
Concrete, steel, clay, and wood
Typology
Hospitality › Boutique Hotel
The architecture studio directed by João Boto Cæiro has created a boutique hotel with a design where harmony with the surroundings and the contrast between the exterior structure and the cozy interior enhance the sensory experience.
Project name
Flavia Luxury Hotel
Architecture firm
RootStudio
Photography
Lizzet Ortiz and Deslior
Principal architect
Joao Boto Caeiro
Completion year
August 2021
Collaborators
Artist Adan Paredes. Artist Luis Zárate. Artist Sabino Guisu
Interior design
RootStudio
Structural engineer
Josué Hernández Ruiz
Landscape
Luis Zárate González
Material
Concrete, steel, wood, stone, earth
Typology
Hospitality › Hotel

