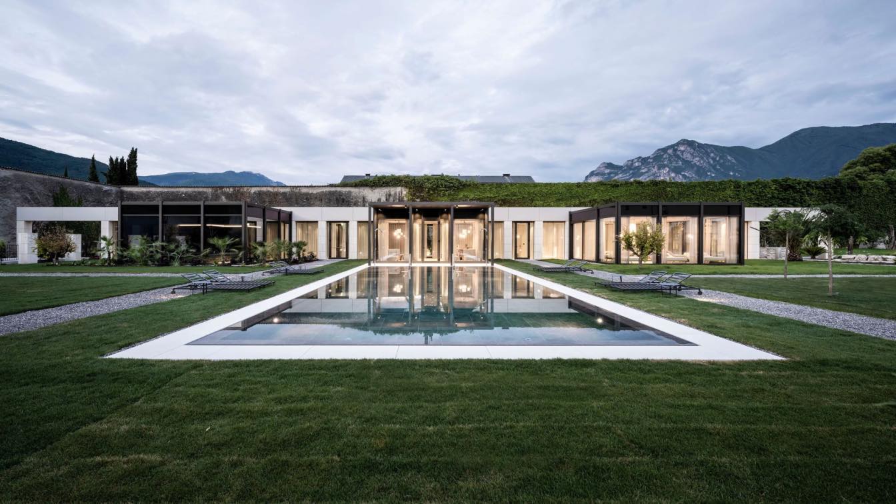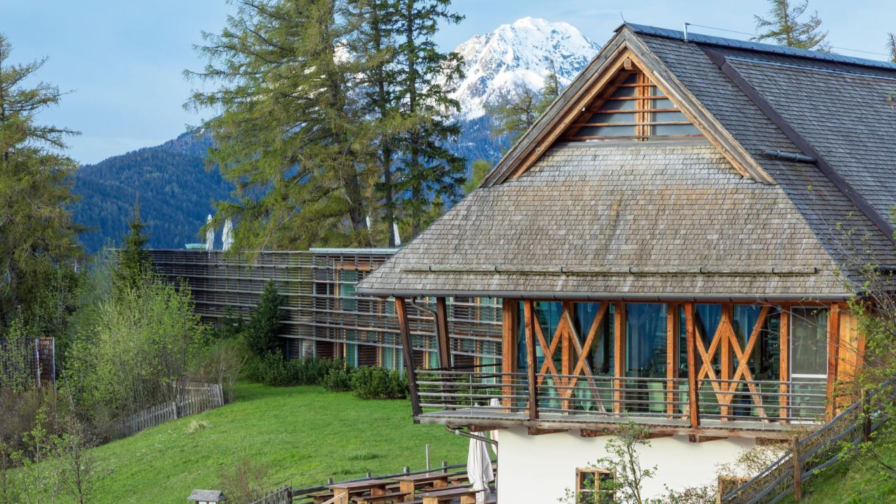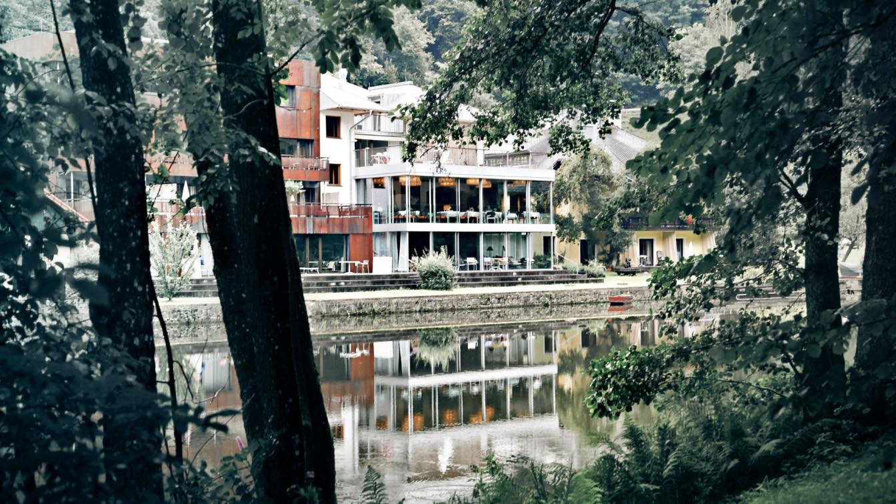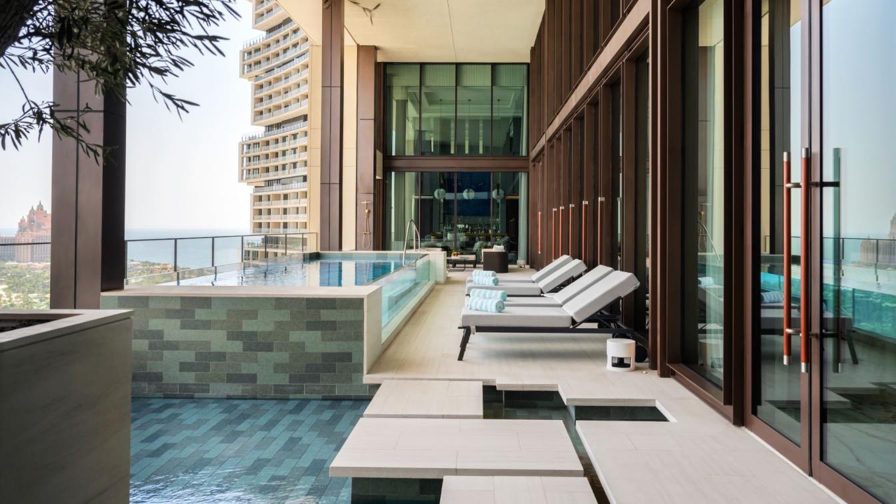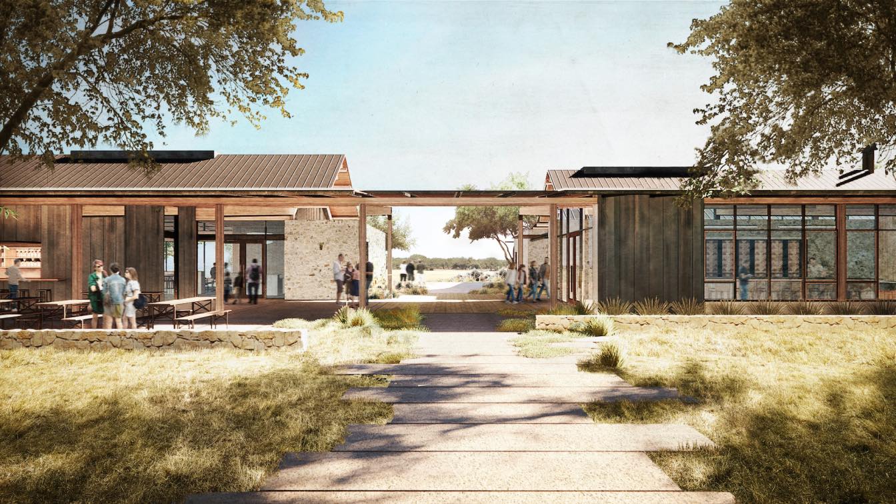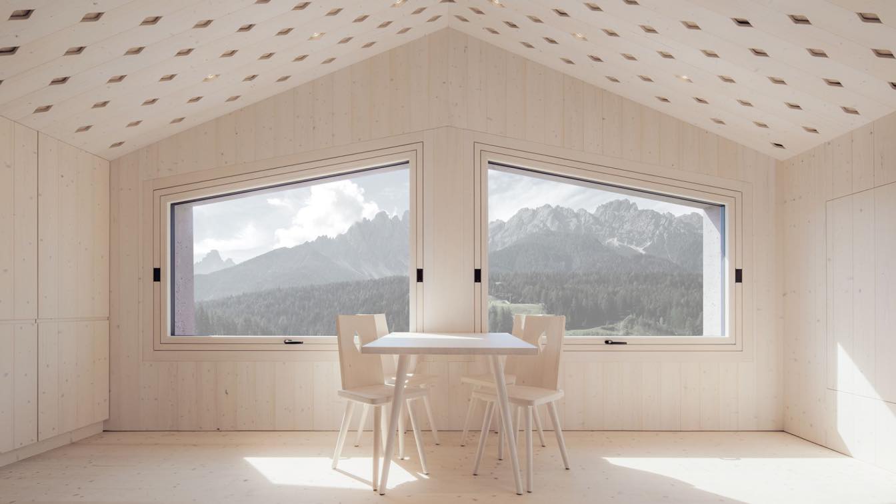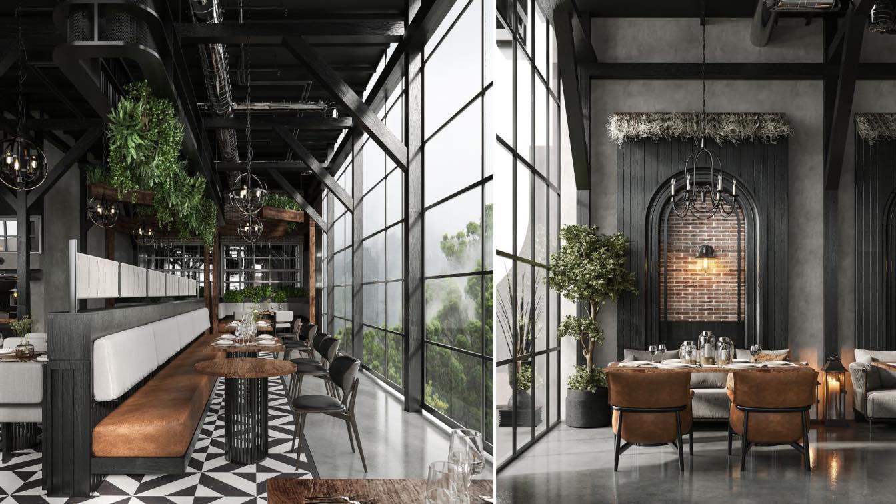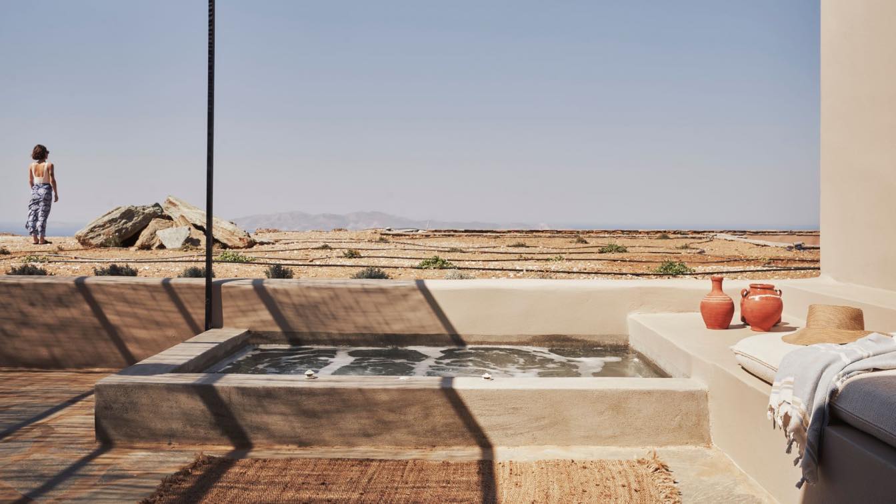The Aficionados presents properties surrounded by the sounds of nature and framed by majestic landscapes that encourage contemplation. In Italy, Austria, Ireland and Greece.
Written by
The Aficionados
Photography
Alex Filz, Auswahl, Stefanos Samios, Andrea Vierucci, The Aficionados
Inspired by a fallen tree and the surrounding beauty of San Vigilio’s mountaintop landscapes, Vigilius Mountain Resort rewrites the blueprint for an eco-design hotel, reached appropriately only by cable car.
Written by
The Aficionados
Photography
Thomas Höffgen, Florian Andergassen, Patricia Parineja
Conceived as spaces of hospitality, design and creativity, the member hotels of THE AFICIONADOS capture the genuine essence of the cities in which they are found. From the power of the Alps to the gleam of Lago di Garda in Italy, by way of the serenity of a small fishing town in the Netherlands, the personality of each property is also reflected in...
Photography
Mühltalhof_MTH anderes Ufer, Courtesy of The Aficionados
The duplex Royal Mansion is located on the 18th and 19th floors of Atlantis The Royal’s sky bridge. With a majestic private foyer and double-height ceilings, this dramatic Signature Penthouse accommodates up to nine adults and four children, with a baby cot and an extra bed available upon request
Photography
Atlantis The Royal, Royal Mansion, Pool Area
Conceived to be the bedrock project for a new community development on the north edge of Texas Hill Country, the Bullseye Club & Retreat serves as a semi-private destination with a restaurant, bar, lounge, main lodge, and cabins providing one-of-a-kind experiences for both club members and locals.
Project name
Bullseye Club & Retreat
Architecture firm
Clayton Korte
Location
Florence, Texas, USA
Design team
Nathan Quiring, AIA, Partner. German Spiller, Associate. Travis Greig, AIA, Associate. Christina Clark, NCIDQ, Interior Designer. Amy Payton, AIA, Project Manager. Christian Hertzog, Project Designer (former)
Typology
Hospitality › Restaurant, bar, lounge, main lodge, and cabins
The Aficionados inspires contemporary nomads with its curated selection of unique properties in the most evocative corners of the Italian peninsula.
Written by
The Aficionados
Photography
Fabio Semeraro, Andrea Vierucci, Letizia Cigliutti, Alessandro Lana, Lorenzo Butti, Florian Andergassen, Montamont
Black Barn is an innovative interior design project that is inspired by the concept of blending modern minimalism with rustic charm. This project is characterized by the use of natural materials such as wood, stone, and metal, which are combined with sleek, contemporary finishes to create a timeless design aesthetic.
Project name
Black Barn Restaurant
Architecture firm
Insignia Design Group
Tools used
Autodesk 3ds Max, Corona Renderer, Adobe Photoshop
Principal architect
Fathy Ibrahim
Visualization
Fathy Ibrahim
Typology
Hospitality › Restaurant, Lounge
Seamlessly slotting into Tinos’ wild and remote surroundings, design hotel Under The Sun –a member of THE AFICIONADOS– is a raw and natural addition to this dramatic cliff-scape where Aegean blues blend sky with sea and a rugged architecture creates the perfect setting for a soulful escape.
Written by
The Aficionados
Photography
Courtesy of Under The Sun Cycladic Village, a member of The Aficionados

