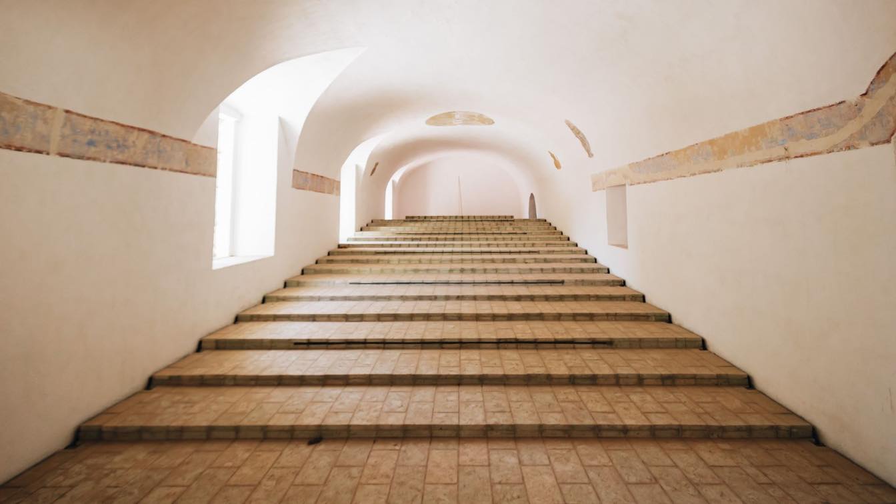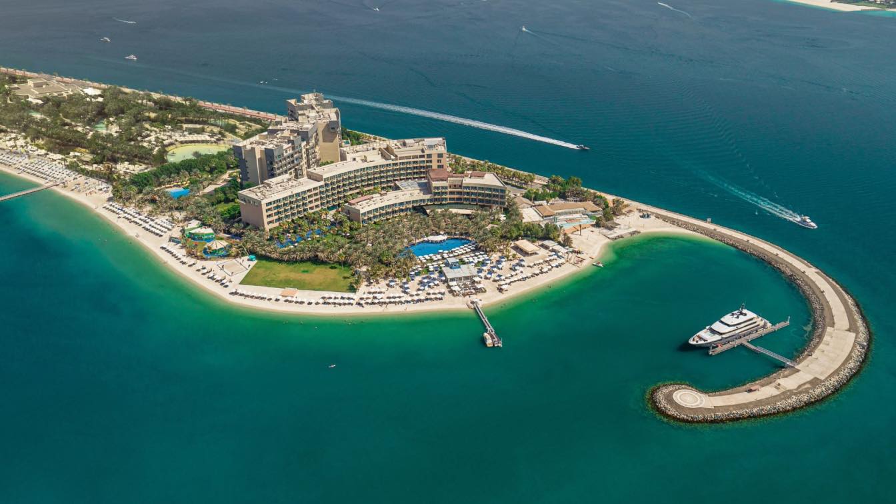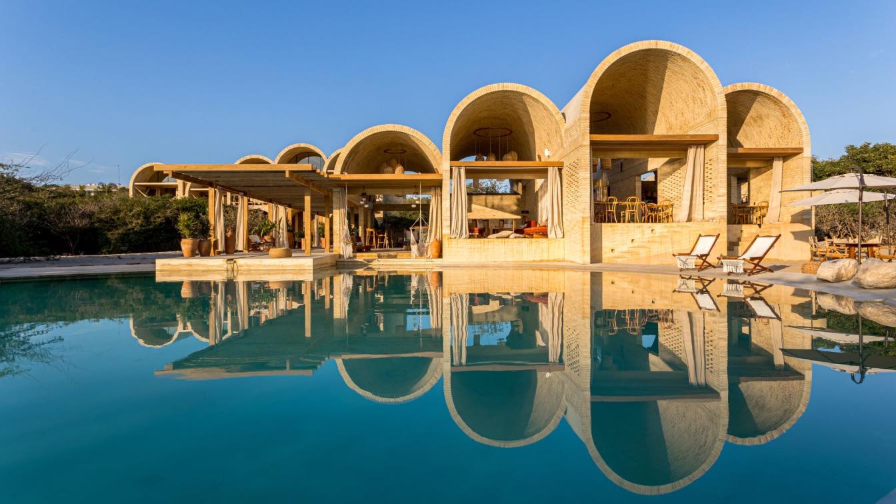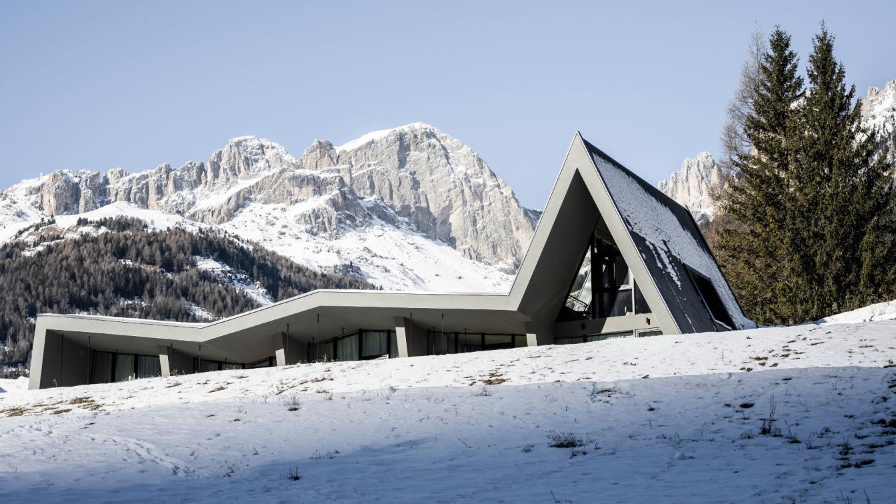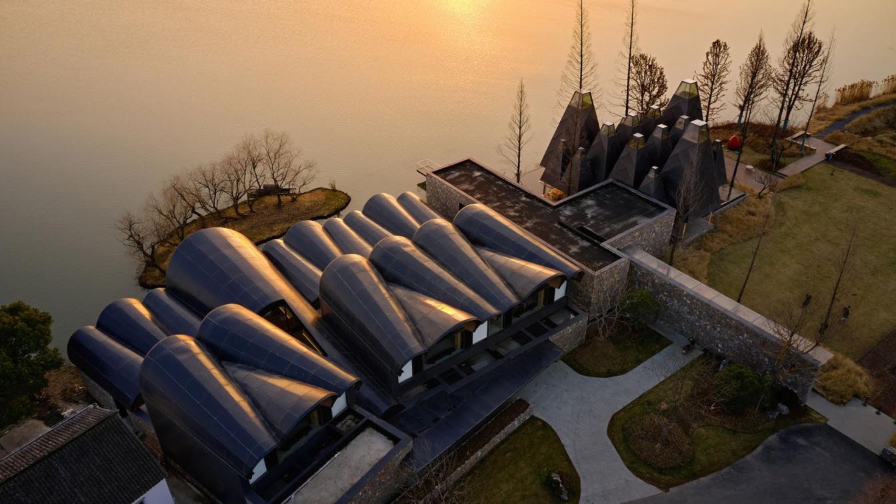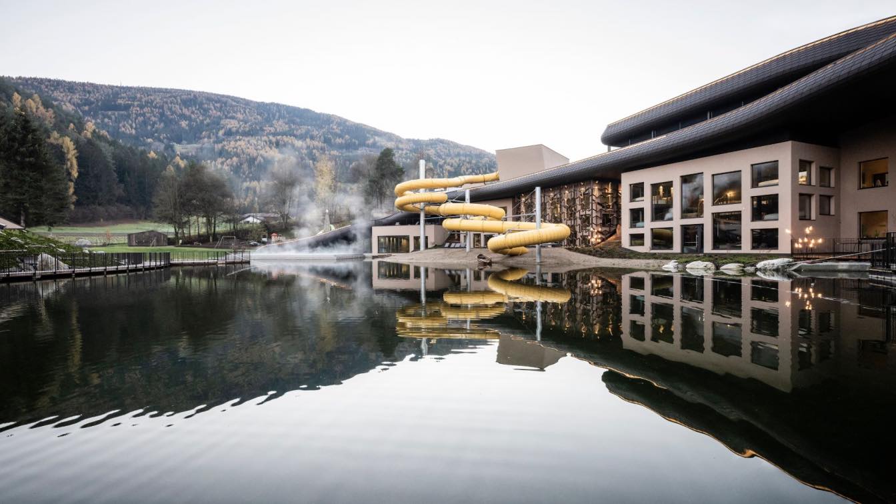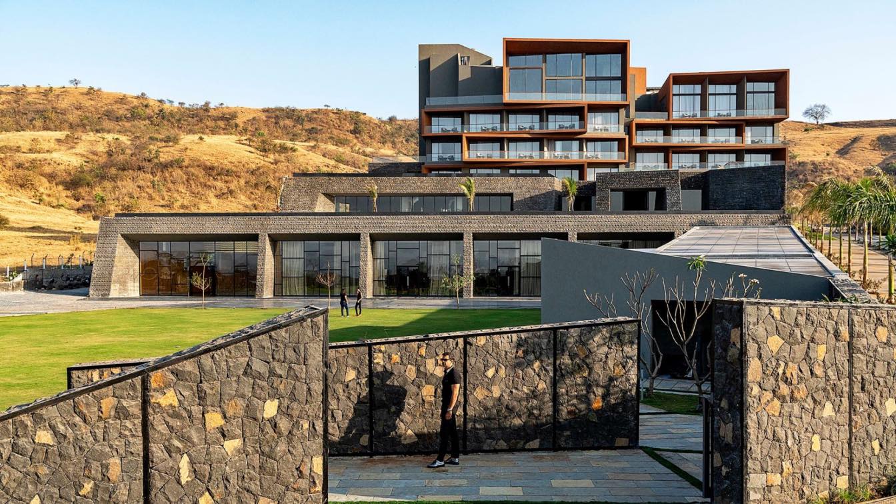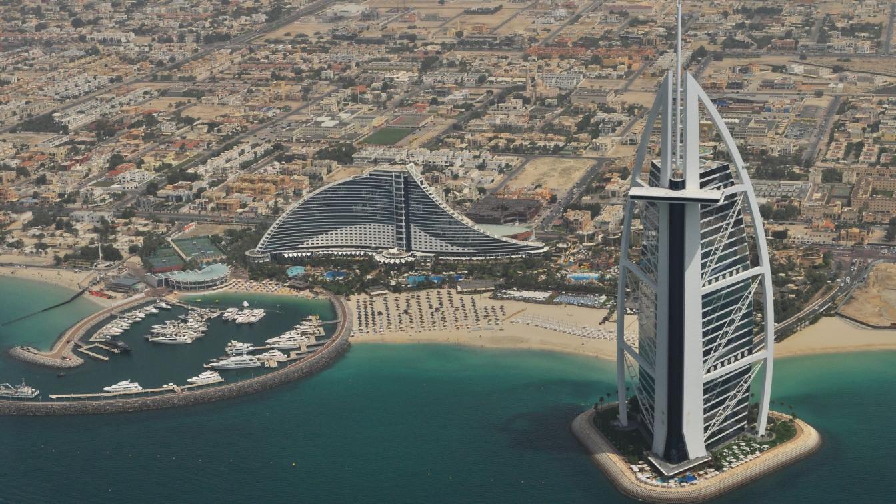The colonial architecture of the former convent of Carmen el Alto is transformed to house the Centro Gastronómico de Oaxaca, an educational and multidisciplinary space where culinary traditions and sustainability create a sensory experience.
Enjoy a summer getaway like no other as you soak up some sun, sip on tasty tipples, and savour delicious culinary delights at this stunning resort, with all-inclusive daycation packages starting from AED399 per person.
Written by
Rixos The Palm Dubai Hotel & Suites
Photography
Rixos The Palm Dubai Hotel & Suites
Casona Sforza, dreamt up and designed by the entrepreneur Ezequiel Ayarza Sforza and the leading Mexican architect Alberto Kalach, stands out with a structure that revalues roots and reflects a commitment to environmental conservation, with a structure comprising forms with clean lines, asymmetries, arches and vaults that establish a harmony with t...
Project name
Casona Sforza
Architecture firm
TAX / Taller de arquitectura X
Location
Puerto Escondido, Oaxaca, Mexico
Principal architect
Alberto Kalach
Interior design
Ezequiel Ayarza Sforza and MOB Studio
Construction
Efraín Salinas
Material
Sand-yellow bricks, Macuili and parota wood, palm leaves, traditional regional cotton textiles, and raw linen details
Typology
Residential › House
For the Olympic Spa Hotel in Val di Fassa, northern Italy, NOA designs a new extension according to a sustainable model, aiming to enhance and integrate the facilities with the surrounding landscape. From the new rooms nestled in the Alpine meadow, with terraces and internal patios, to the surprising sauna overlooking the forest, to be reached by a...
Project name
Olympic Spa Hotel
Architecture firm
noa* network of architecture
Location
San Giovanni di Fassa - Vigo, Trentino (Italy)
Completion year
January 2023
Collaborators
Laura Ragazzola (Original text)
Interior design
noa* network of architecture
Material
Wood, Concrete, Metal, Glass
Typology
Hospitality › Hotel
In the village of Shanwan in Wujiang District, Suzhou, the tranquillity of the idyllic town, the quiet expanse of the river and the historical culture blend. The Boatyard Hotel is located in this languid spatial landscape. WJ STUDIO is to give its indoor space rhyme and spatio-temporal experience.
Project name
Boatyard Hotel
Location
Suzhou, Jiangsu, China
Photography
Zhu Hai, Zhang Xi
Principal architect
Hu Zhile
Design team
Yang Xi, Yang Lilien, Zhou Shuyi, Ye Zi
Interior design
WJ STUDIO
Lighting
Yi Ke Guang Lighting Design (Shanghai) Co.
Material
Sone, Concrete, Steel, Glass
Client
Suzhou Blue City Cultural Tourism Co.
Typology
Hospitality › Hotel
A historic family hotel in the Pustertal valley has been extended and redesigned by studio noa*. The new wave deck embeds it into the landscape and makes it a place for sports and entertainment. Where you can ski, skate or walk in the middle of the Alpine nature.
Project name
Falkensteiner Family Resort Lido
Architecture firm
noa* network of architecture
Location
Ehrenburg/Casteldarne, Pustertal Valley, South Tyrol, Italy
Completion year
December 2021
Interior design
noa* network of architecture
Client
Falkensteiner Hotels & Residences
Typology
Hospitality › Hotel
The site for this hotel is gently contoured rising up 9M towards the south with the entry at the lowest level in the north. Situated in the wine-growing region of India, the north faces a large river and a dam with hills beyond. The southern side rises up into hills in close proximity to the site. The client’s requirements included a large banquet...
Architecture firm
Sanjay Puri Architects
Principal architect
Sanjay Puri
Design team
Toral Doshi, Manjeet Khatri, Sudhir Ambasana, Dipti Patil
Completion year
February 2020
Collaborators
Noesis (Services Consultants)
Interior design
Sanjay Puri Architects
Structural engineer
Dr. Kelkar Designs Pvt. Ltd
Landscape
Sanjay Puri Architects
Material
Stone, Concrete, Stucco, Glass
Typology
Hospitality › Hotel
UAE-based smart and green facilities management company Farnek has launched a new state-of-the-art online remote digital platform called PowerTek, which was developed by in-house experts, at Farnek’s innovative digital solutions, sister company HITEK.

