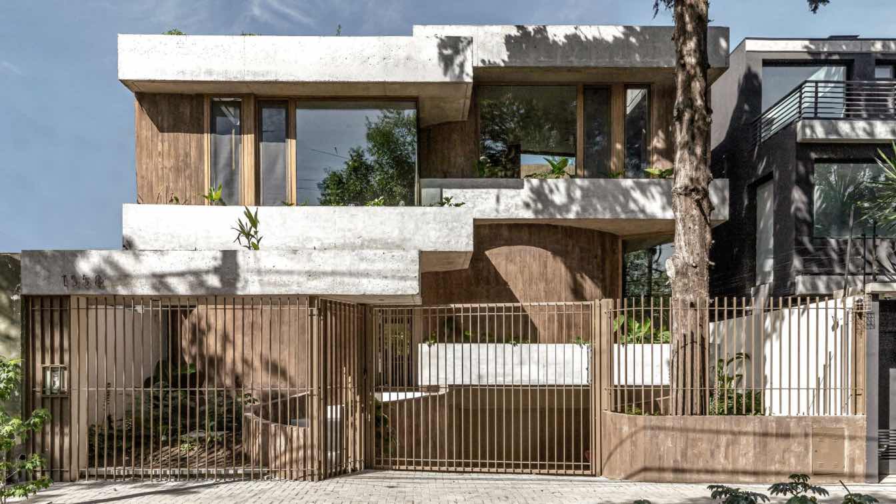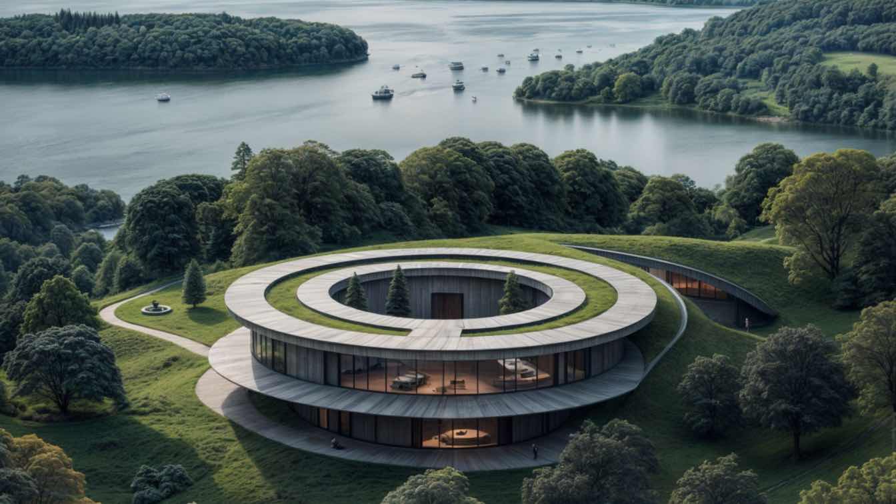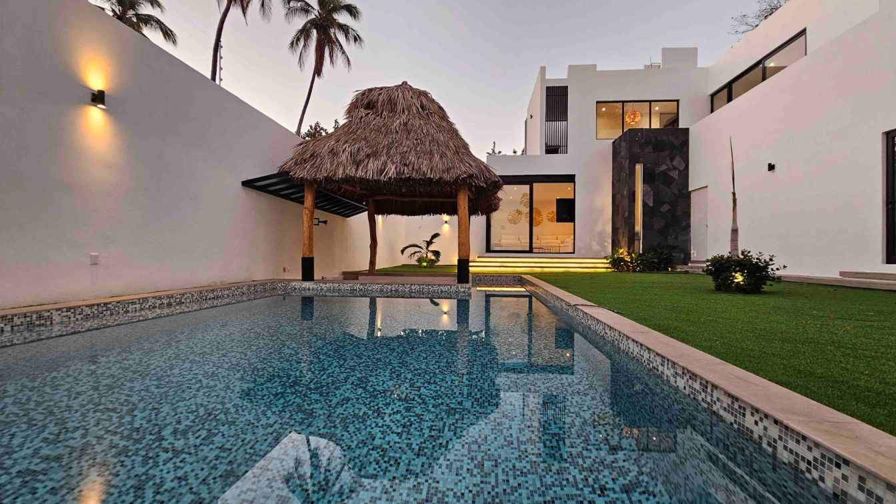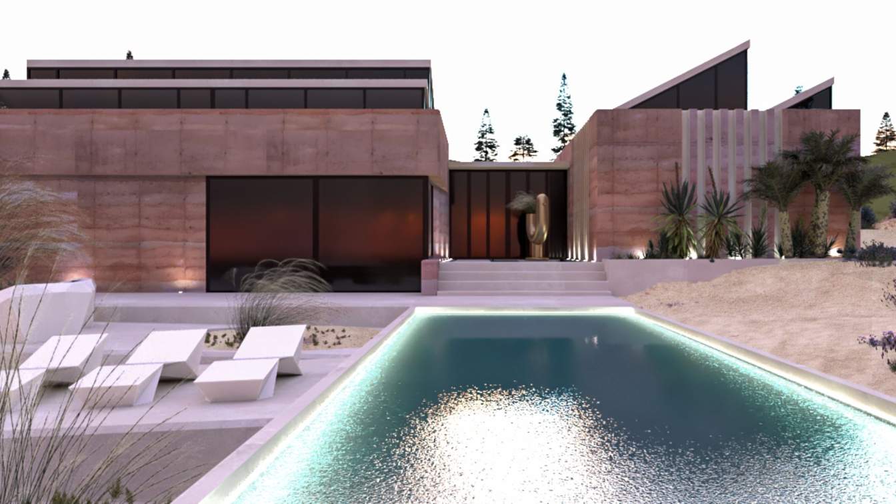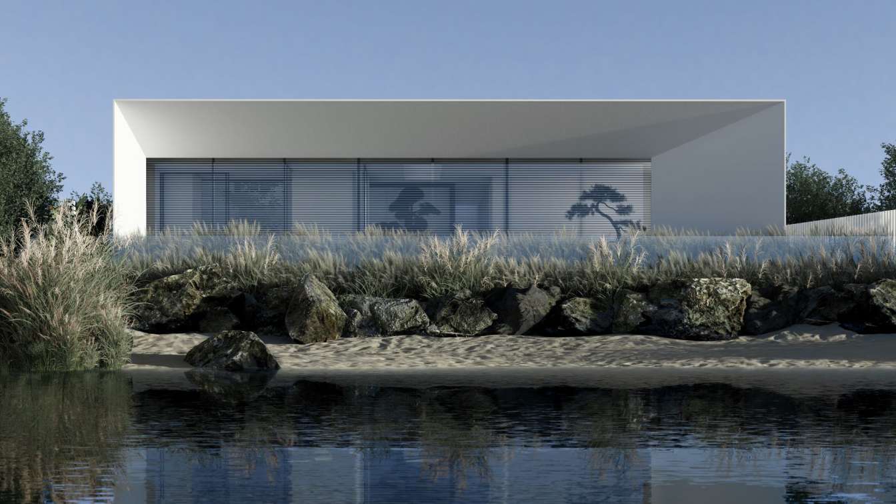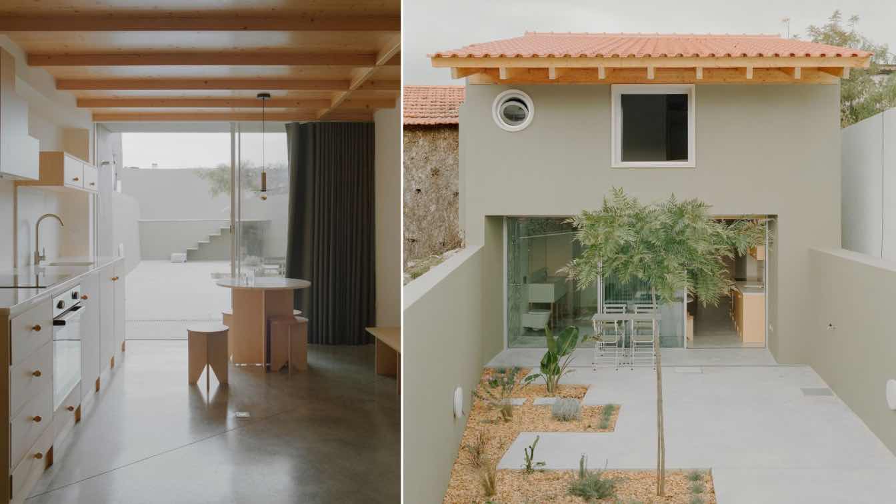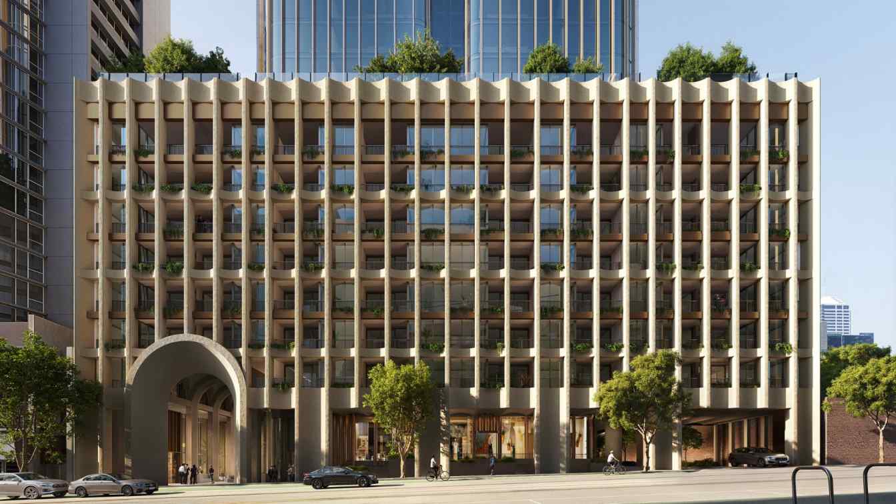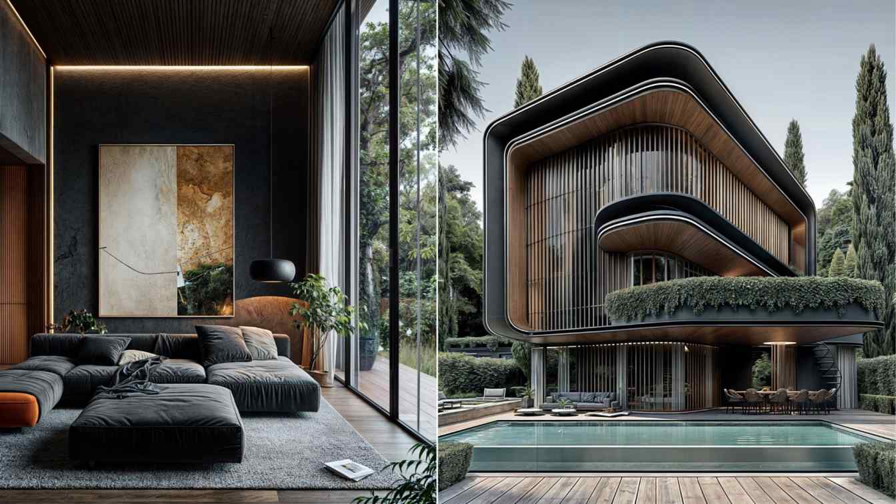The plot where the project was to be implemented was part of the garden of an old mansion located in the residential neighborhood of Martínez, San Isidro, a district characterized by abundant vegetation. Nature was undoubtedly the centerpiece of the place.
Architecture firm
Grizzo Studio
Location
Martínez, San Isidro, Argentina
Photography
Federico Kulekdjian, Bibiana Monteghirfo
Principal architect
Lucila Grizzo, Federico Grizzo
Design team
Lucila Grizzo, Federico Grizzo
Collaborators
Juana Gabba, Agustin Cifuentes
Interior design
Grizzo Studio
Civil engineer
Santiago Maiztegui
Structural engineer
Santiago Maiztegui
Supervision
Lucila Grizzo, Federico Grizzo
Visualization
Juana Gabba
Tools used
AutoCAD, SketchUp, Lumion, Adobe Photoshop
Construction
Sergio Gonzales
Material
Stained concrete formwork with brushed pine boards simulating wood, Gray concrete formwork with smooth phenolics for slabs and inverted beams that contain the flower pots, White concrete flooring and terrazzo for the bathroom and kitchen details
Typology
Residential › Single-Family Home
Nestled in a serene forest landscape, this circular architectural retreat perfectly blends modern design with the tranquility of nature. The structure, crowned with a green roof teeming with vegetation, blends seamlessly with the surrounding hills, embodying sustainable design principles. Its design not only prioritizes aesthetic harmony but also s...
Project name
Mahour Villa
Architecture firm
Studioedrisi, Hourdesign.Ir
Location
Ramsar, Mazandaran, Iran
Principal architect
Hamidreza Edrisi, Houri Taleshi
Visualization
Hamidreza Edrisi, Houri Taleshi
Typology
Residential › House
In Manzanillo, Casa Encino represents a contemporary architectural design that balances functionality and aesthetics. Its architectural composition plays with straight lines and vertical elements, creating a visual dialogue between elements that activates and dynamizes the design.
Architecture firm
Mital Arquitectura
Location
Manzanillo, Colima, Mexico
Design team
Mital Arquitectura
Material
Concrete, Wood, Glass, Marble, Porcelain
Typology
Residential › House
Casa Baló is a vacation home located on the outskirts of Barcelona, set on a plot of approximately 2,300 m², including an olive grove of around 1,000 m². The house is composed of two main elements connected by a corridor with a monolithic slab that appears to float above the glass enclosures.
Architecture firm
Iñaqui Ponce
Location
Barcelona, Spain
Tools used
AutoCAD, SketchUp, Vray, Adobe Photoshop
Principal architect
Iñaqui Ponce
Visualization
Iñaqui Ponce
Typology
Residential › House
Ark of the Future – a project that embodies the philosophy of a house as a work of art. Its primary goal is to inspire and captivate, prioritizing aesthetics over pragmatism. The minimalist and futuristic architectural design emphasizes the uniqueness of the composition, creating the image of a home of the future.
Project name
Ark of the Future House
Tools used
ArchiCAD, SketchUp, D5render
Principal architect
Anton Verhun
Design team
Anton Verhun, Ruslan Lytvynenko
Status
Under Construction
Typology
Residential › House
Casa Verde Gago is located in the historic centre of Ansião and is the result of the renovation of an old building. This project has a contemporary feel that respects the memory of its historical context.
Project name
Casa Verde Gago
Architecture firm
Bruno Dias Arquitectura
Location
Rua Almirante Gago Coutinho, Ansião, Portugal
Photography
Hugo Santos Silva
Principal architect
Bruno Dias
Design team
Bruno Dias; Tânia Matias; Cristiana Henriques; Ana Valente
Collaborators
Carpentry: MCJADuarte, Lda. Floors: Paumarc. Aluminium: Jolusilva
Construction
Construções Nascente do Nabão, Lda e Matias e Domingues, Lda
Material
Concrete, Pine Wood, Glass And Stone
Typology
Residential › House
In the heart of Melbourne’s Central Business District, a groundbreaking residential project is set to transform the urban skyline, blending innovative design with a deep respect for the city’s architectural heritage. The meticulous attention to detail in its finishes ensures that this development will not only enhance Melbourne’s cityscape.
Architecture firm
COX Architecture / Cetia
Location
Melbourne, Australia
Tools used
Autodesk 3ds Max, Corona Renderer, Adobe Photoshop
Collaborators
Developer: COX Architecture / Cetia / CUUB studio
Visualization
CUUB Studio
Status
Under Construction
Typology
Residential › Apartment
"Yeganeh" villa is an example of contemporary design, seamlessly blending nature, technology, and architectural artistry. Moving away from traditional forms, this structure embraces fluid lines and soft curves, reflecting a futuristic and innovative approach to architecture.
Project name
“Yeganeh” Villa
Architecture firm
studioedrisi, hourdesign.ir
Location
Ramsar, Mazandaran, Iran
Tools used
Midjourney AI, Adobe Photoshop
Principal architect
Hamidreza Edrisi, Houri Taleshi
Design team
Hamidreza Edrisi, Houri Taleshi
Collaborators
Hamidreza Edrisi, Houri Taleshi
Visualization
Hamidreza Edrisi, Houri Taleshi
Typology
Residential › Villa

