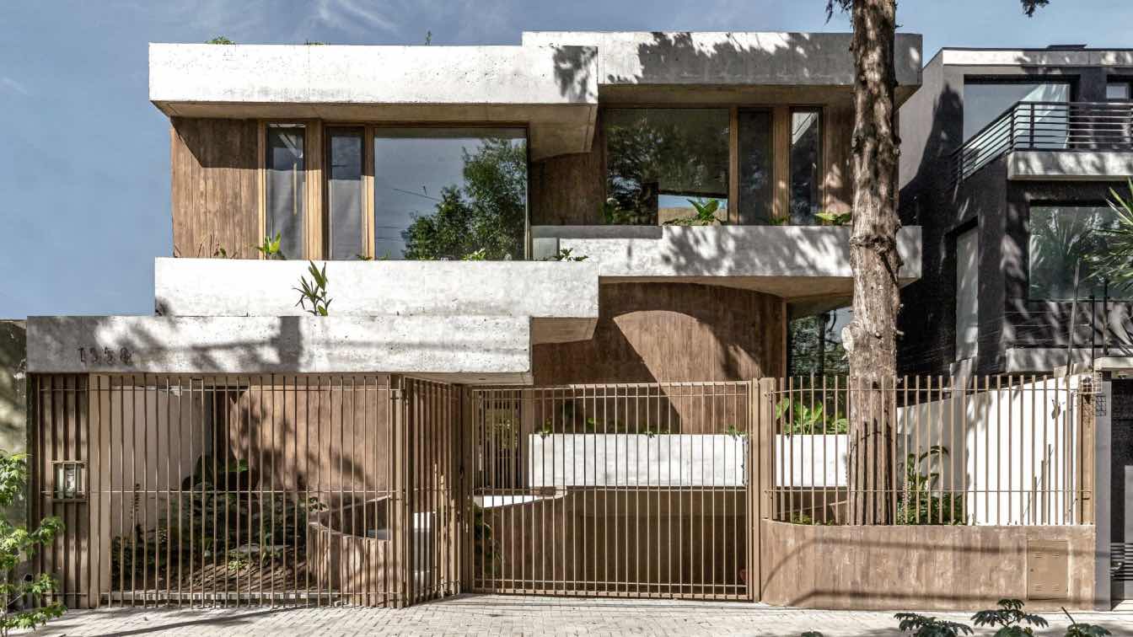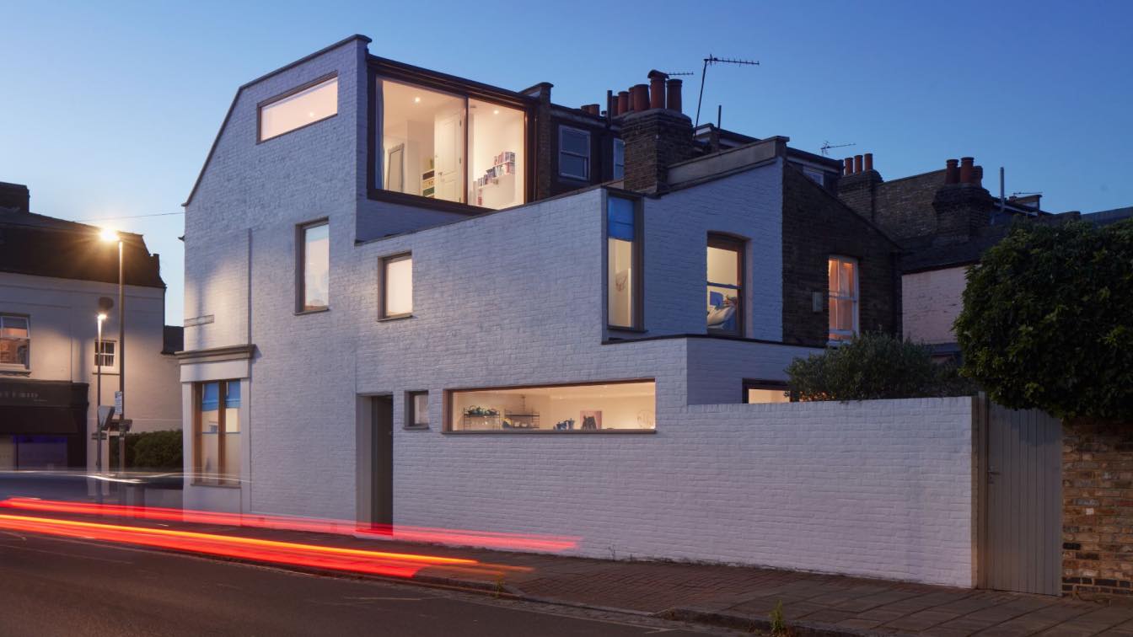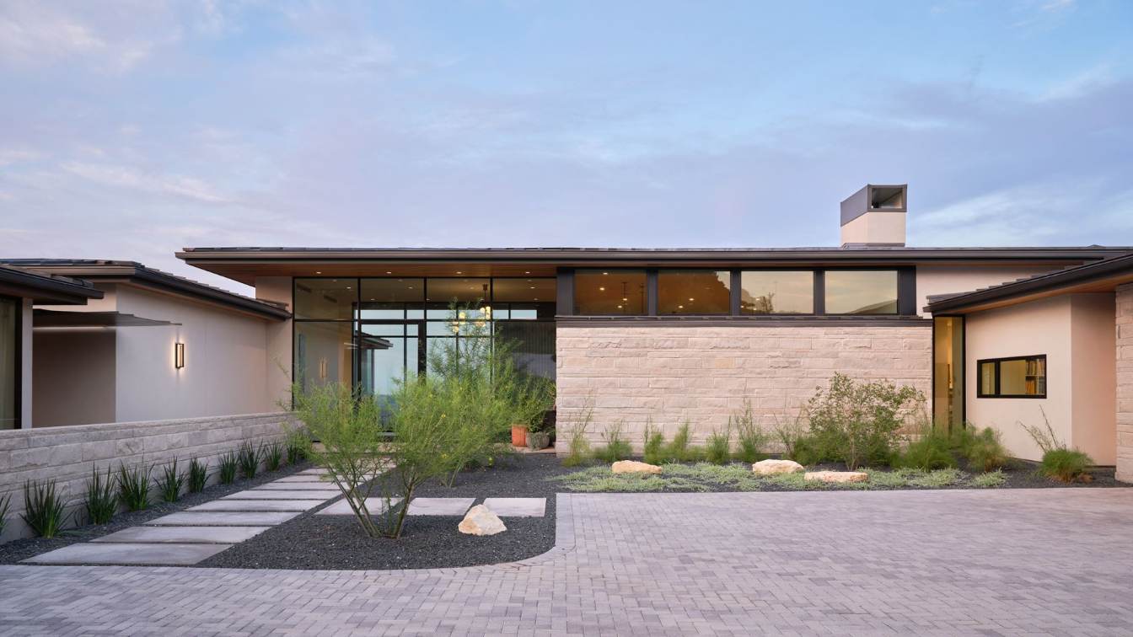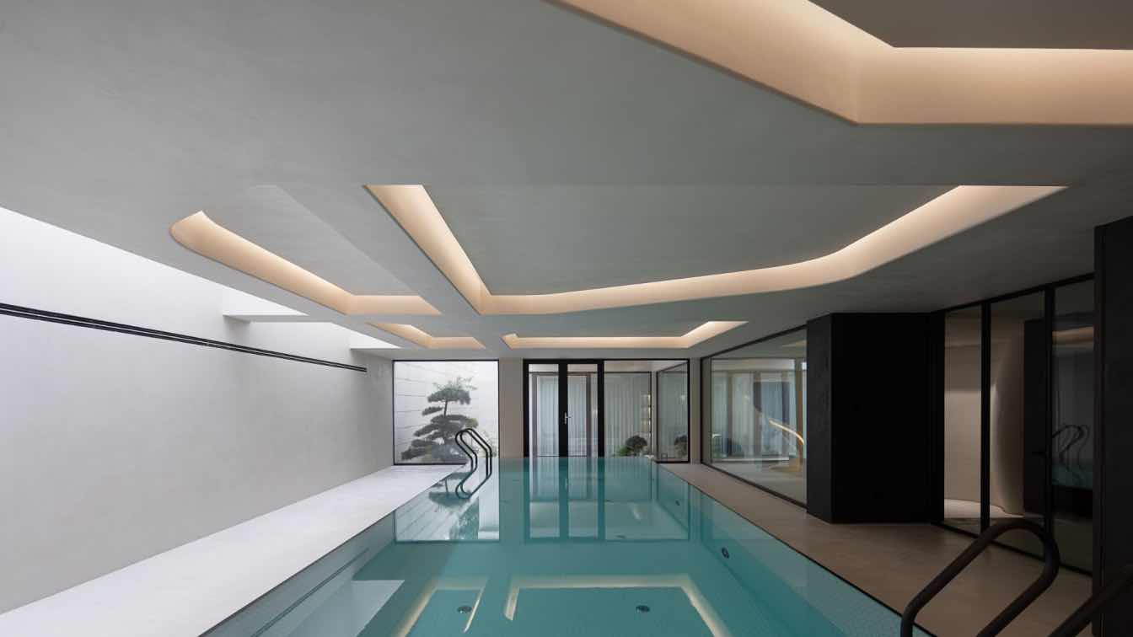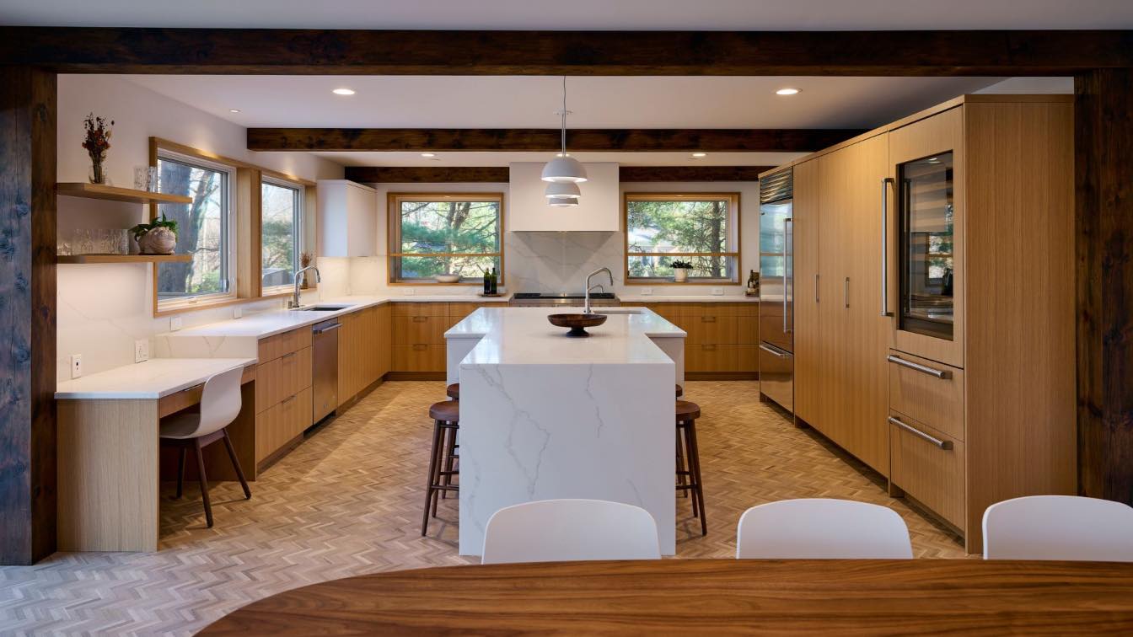Grizzo Studio: The plot where the project was to be implemented was part of the garden of an old mansion located in the residential neighborhood of Martínez, San Isidro, a district characterized by abundant vegetation. Nature was undoubtedly the centerpiece of the place. We wanted to preserve the feeling of being immersed in that lush garden, and this was our guiding principle during the design process, enhancing the play of light and shadows created by the tree canopies surrounding it.
Due to the limited size of the plot and the requirements of the residence, there was not enough free space to create large open areas. Therefore, it was decided that the house itself should function as a garden, erasing the boundaries between indoor and outdoor spaces and making the home part of the landscape. The walls were designed with organic shapes and textures reminiscent of tree bark, creating the sensation of walking through a forest as one moves through the house. To achieve this, we used pigmented exposed concrete in brown tones, with board-formed molds that capture the knots and natural richness of the wood, providing a bark-like texture while ensuring low future maintenance. These organic structures support the residence and contrast with the smooth texture of gray concrete trays. These trays, set at varying levels, add orthogonality to the project, a necessity for a house built between party walls. The slabs appear to float over the curved walls and serve as supports for vegetation, bringing nature into every corner of the house and breathing life into the concrete "trunks."
This is a house that allows itself to be colonized by the landscape to the point of becoming inseparable from it, transformed by nature and the passage of time until it becomes impossible to tell where one begins and the other ends, as if it had always been there. Landscaping was designed in tandem with the house, as in all our projects. As you walk through the house, it is divided internally by a central void that brings light and vegetation into all the spaces. Two large cylinders frame the entrance to a hall that connects the service staircase, a study, a circular powder room, and access to either a floating bridge in the middle of a courtyard or the main staircase. On the upper floor, other organic volumes float above the courtyards, filtering light like the canopy of trees.
The house features a system of split levels (the entrance is at +1.50 m, allowing for a garage at -1.50 m), enabling each space to vary in height according to its use and significance. The living room, for example, has a height of 4.50 m, allowing for excellent natural light, cross ventilation, and unique views. The intertwining of straight and curved lines, inverted beams, and varying levels presented a significant structural challenge. A 6-meter-long cantilever creates a gallery without any corner supports.


















































