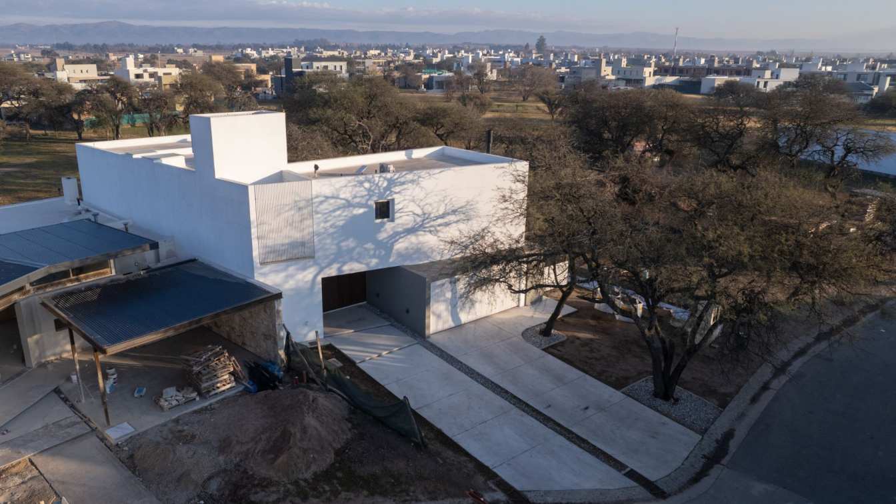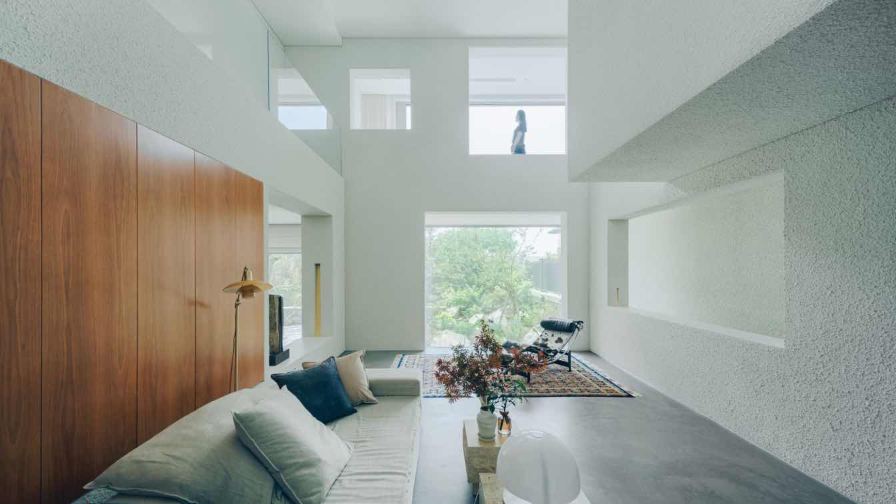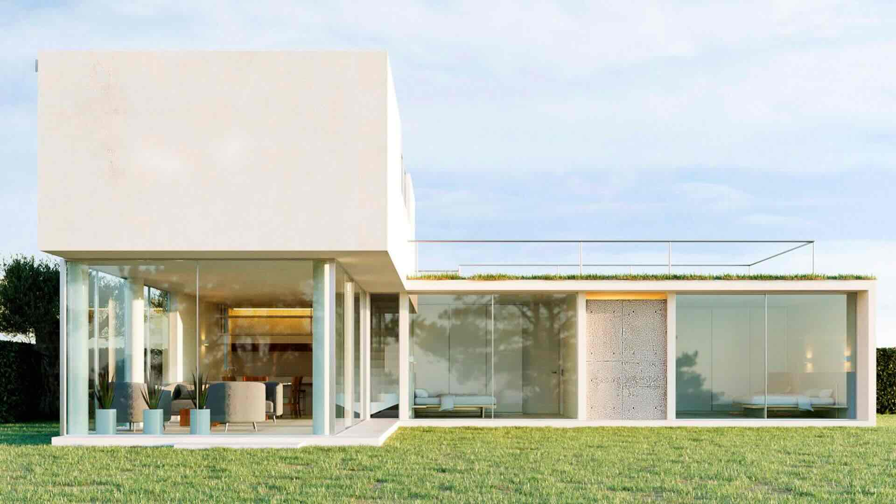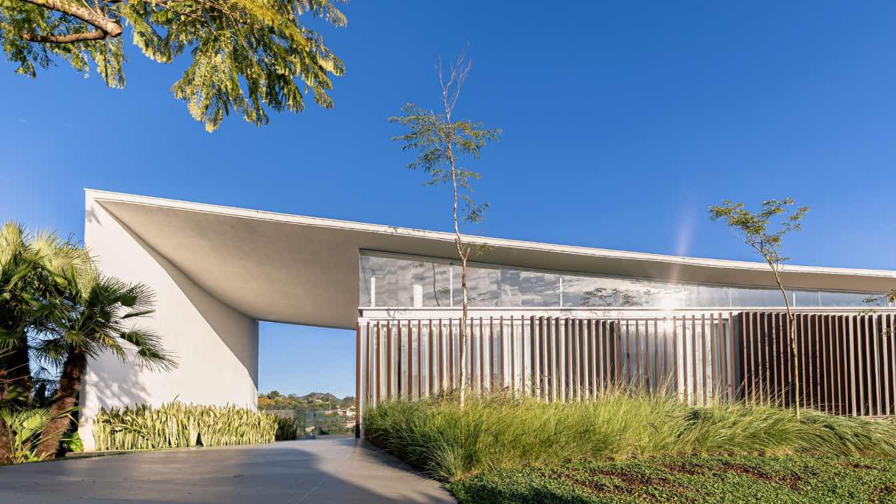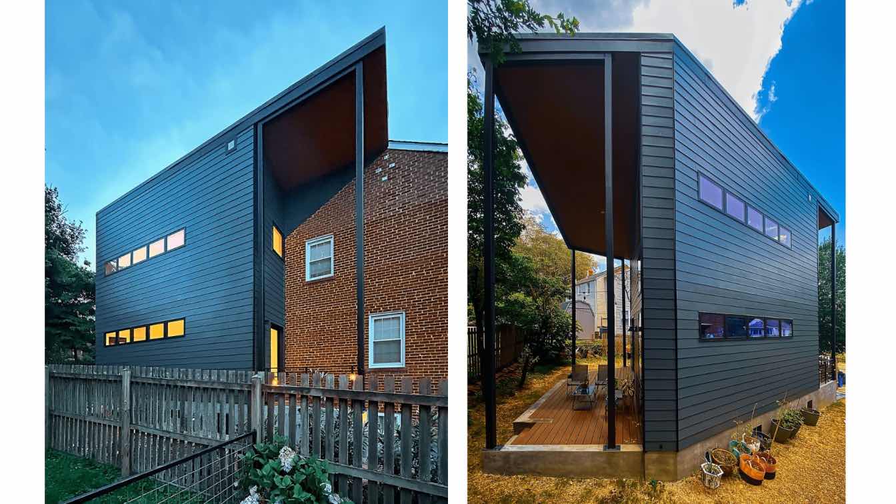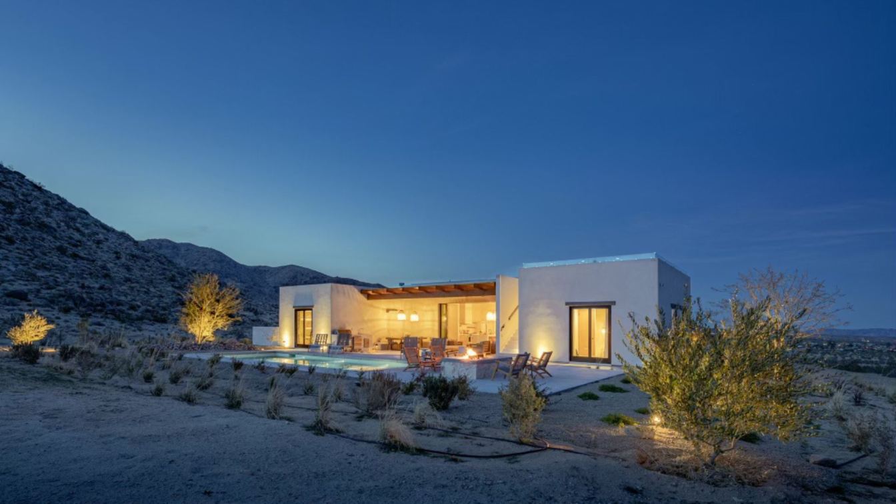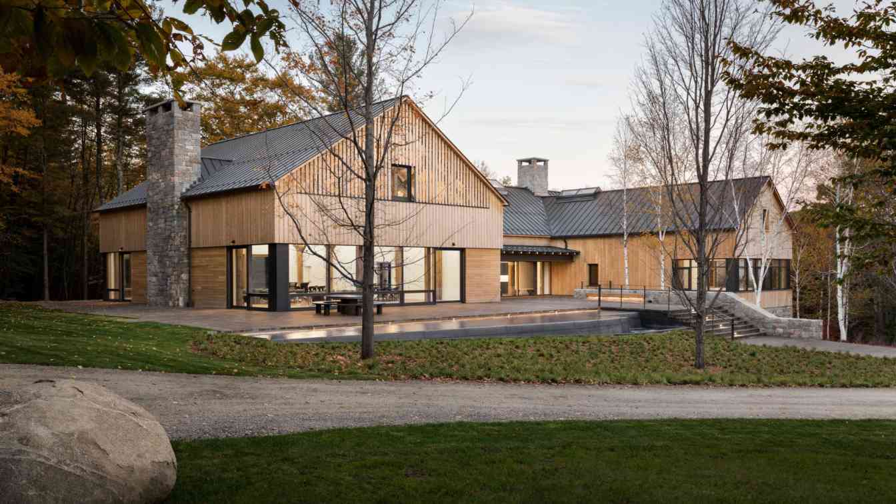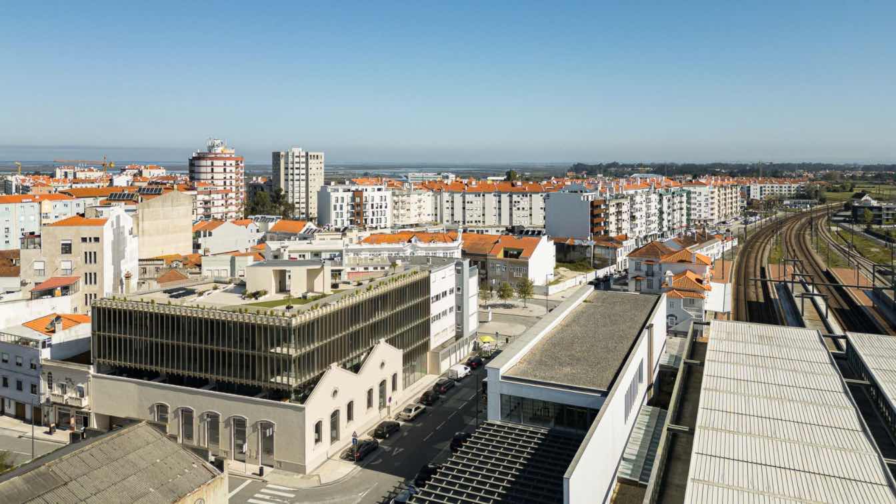Situated on the outskirts of Córdoba, Argentina, near the first mountain range, this house is integrated into an environment characterized by the presence of native trees of high environmental value. The integral preservation of the existing trees was the primary condition that structured the entire design process.
Project name
Casa Siete Soles
Architecture firm
Mecba.arq
Location
Córdoba, Argentina
Photography
Andres Domínguez
Principal architect
Marco Marchese, Leandro Aquiles Cornaglia
Design team
Marco Marchese, Leandro Aquiles Cornaglia, Franco Brunori, Sebastián Cárdenas
Interior design
Alumine Peralta Martínez, Belen Finocchi
Tools used
AutoCAD, SketchUp, Adobe Photoshop
Material
Brick, Glass, PVC
Typology
Residential › House
House J is located in the western part of Beijing, perched high in the mountains. To the north lies Fragrant Hills Park (Xiangshan Park), while to the east, the view opens toward Yuquan Mountain, offering broad and expansive vistas. The owner of the residence spent more than a decade living abroad.
Architecture firm
Atelier About Architecture
Principal architect
Wang Ni
Design team
Liu Xiaoxin, Jiang Wanchun, Dong Ning, Li Yang, Liao Hongxing, Kexia
Interior design
Atelier About Architecture
Structural engineer
Ma Zhigang
Landscape
Li Xin, Liu Shuai, Cao Jixue, Wu Ziying
Lighting
Viabizzuno, Beijing Zhongxin Hengrui Lighting Design Co., Ltd
Supervision
Tao Zhi, Lu Hairong
Construction
Zhizao Decoration Engineering Co., Ltd
Material
Brick, Concrete, Wood, Stone, Metal and Glass
Typology
Residential › House
As a sculpture piece in lasalturas, this house designed in c.p el carmen, chincha, peru called house mioporo, which means house surrounded by mioporo this introspective house with whitish color of the piece level 2. Inside you can perceive a tranquility with the nature existing in the countryside.
Project name
House Mioporo
Architecture firm
Artqitek Studio
Location
El Carmen, Chincha, Peru
Tools used
ArchiCAD, Autodesk 3ds Max, V-ray, Corona Renderer, Adobe Photoshop
Principal architect
Nathaniell Ramos
Visualization
Artqitek Studio
Typology
Residential › House
Located in a residential neighborhood in Nova Lima, Minas Gerais, the Linho House is more than just a residence—it is a narrative crafted in architecture. Directly inspired by its inhabitant, a fashion designer who works with fabrics and sewing, the house translates the essence of her creative daily life into forms and materials.
Project name
Casa de Linho (Linho House)
Architecture firm
Tetro Arquitetura
Location
Nova Lima, Minas Gerais, Brazil
Principal architect
Carlos Maia, Débora Mendes, Igor Macedo
Collaborators
Bruno Bontempo, Bianca Carvalho, Luisa Lage, Pedro Martins, Bruna Maciel, Saulo Saraiva, Marcia Aline, Thiago Perolli
Material
Concrete, Wood, Glass, Metal
Typology
Residential › House
Tucked into Silver Spring, Maryland, the Chi Residence is a quiet suburban lot deceivingly close to the nation’s capital. Looking to expand their traditional house in a modern 760 square foot extension, the new indoor / outdoor space on the ground floor and primary bedroom on the upper floor create a natural flow into the modern space.
Project name
Chi Residence
Architecture firm
Wiebenson & Dorman Architects PC
Location
Silver Spring, Maryland, USA
Principal architect
Kendall Dorman
Design team
Wiebenson & Dorman Architects PC
Structural engineer
Robert Wixson, APAC Engineering Inc
Lighting
Brian McIntyre, Flux Studio
Supervision
Madden Corporation
Tools used
Revit, Adobe Acrobat Suite
Material
Marvin (windows), Tamlyn (cladding), Trex (decking), The Sliding Door Company (sliding deck door), Benjamin Moore (paint)
Typology
Residential › House, Addition
Villa Paros is a residential project that blends the timeless elegance of Mediterranean architecture with the poetic starkness of the Joshua Tree desert landscape. Positioned on a canyon-edge site and framed by the majestic Bartlett Mountains, the home draws inspiration from classical Greek forms, reinterpreted through a contemporary lens.
Architecture firm
Urbarc Design
Location
Joshua Tree, California, USA
Principal architect
Alejandro Ontiveros, Fernando Silva
Design team
Maria Jose Vega, Michel Flores
Interior design
Interior Design: Ciel Interiors; Principal interior Designer: Merve Krenzke
Tools used
AutoCAD, SketchUp, V-ray
Construction
Fine Building Inc
Typology
Residential › House
Alnoba “Everything Passive House” is a multi-functional gathering facility in rural New Hampshire built to Passive House Standards. The client—Alnoba, a family foundation focused on supporting strong activist leaders to promote social and climate justice—commissioned the complex to support leadership training programs.
Project name
Alnoba “Everything Passive House”
Location
Kensington, New Hampshire, USA
Photography
Trent Bell Photography
Design team
Matthew O’Malia, Executive Partner. Riley Pratt, Design Partner. Timothy Lock, Management Partner
Interior design
Stedila Design
Structural engineer
Becker Structural Engineers
Environmental & MEP
Petersen Engineering
Lighting
Peter Knuppel Lighting Design
Construction
Callahan Construction
Material
Concrete, Wood, Glass, Stone, Steel, granite-faced foundations and articulated with bands of white cedar siding in varied patterns. Dark-framed glazing wraps the building’s corners
Typology
Residential › House
The proposal refers to the intention of building a multi-family housing building with commerce/services in a building located in the center of Aveiro, close to the railway station, more specifically on Rua Comandante Rocha e Cunha nº142A and B, corner with Rua Dr. Arlindo Vicente.
Project name
Edifício Estação
Architecture firm
Sónia Cruz Arquitectura
Location
Aveiro, Portugal
Photography
Ivo Tavares Studio
Principal architect
Sónia Cruz
Interior design
Sónia Cruz Arquitectura
Collaborators
Rui Vieira, Inês Lopes
Structural engineer
R5 Engineers
Landscape
Sónia Cruz Arquitectura
Lighting
Sónia Cruz Arquitectura
Construction
Adiciona Developments, Unipessoal Lda.
Visualization
Sónia Cruz Arquitectura
Client
Graterol & Santos, Lda
Typology
Residential › Apartment

