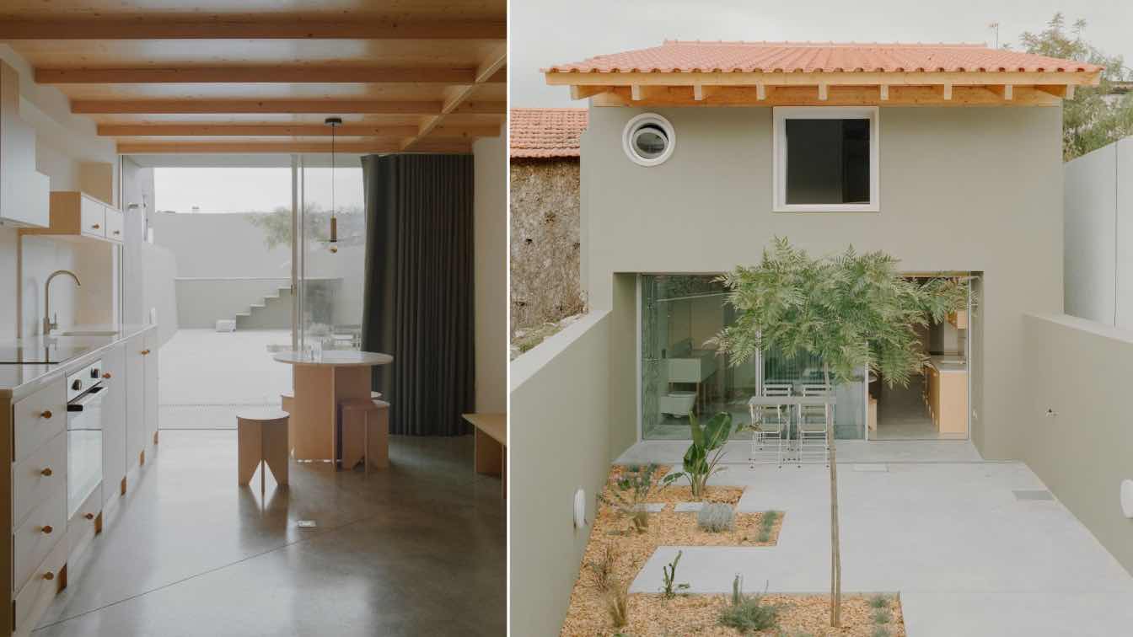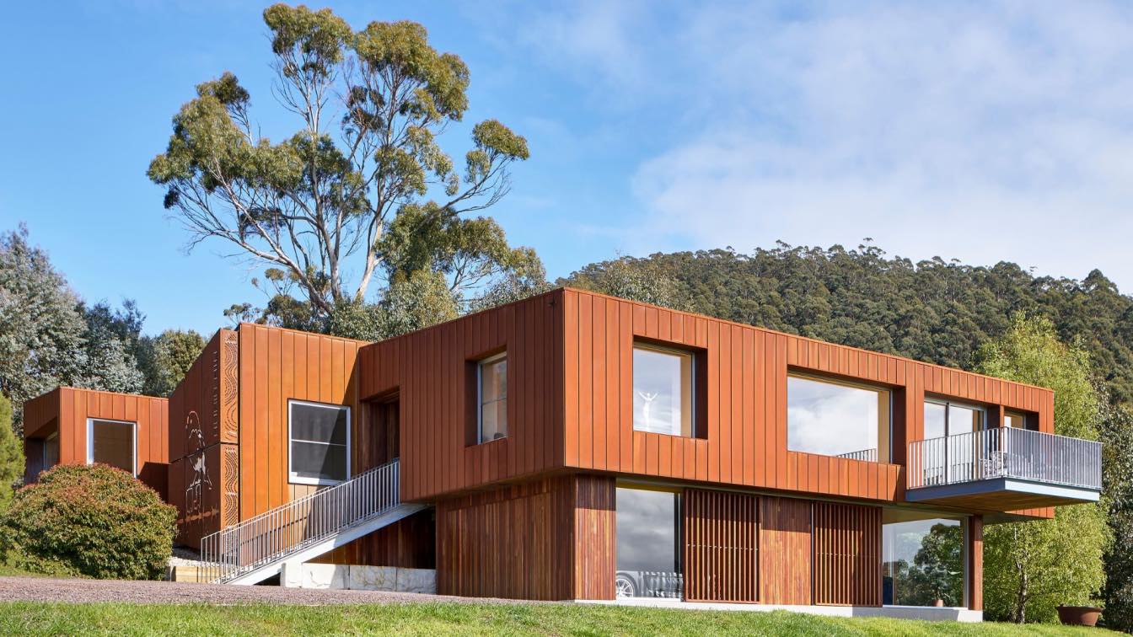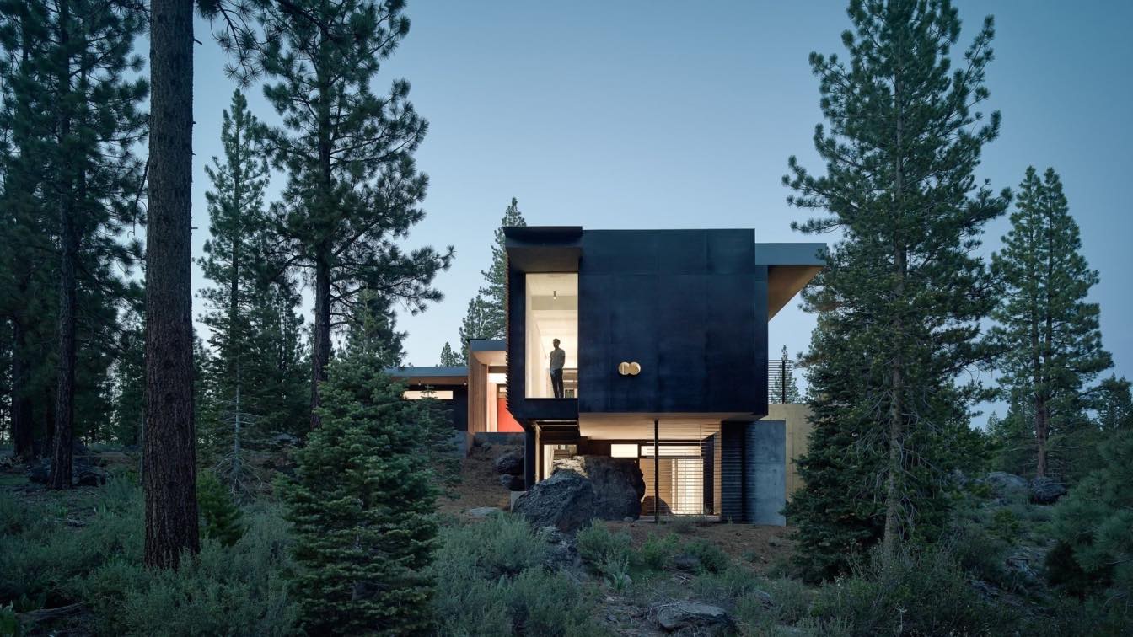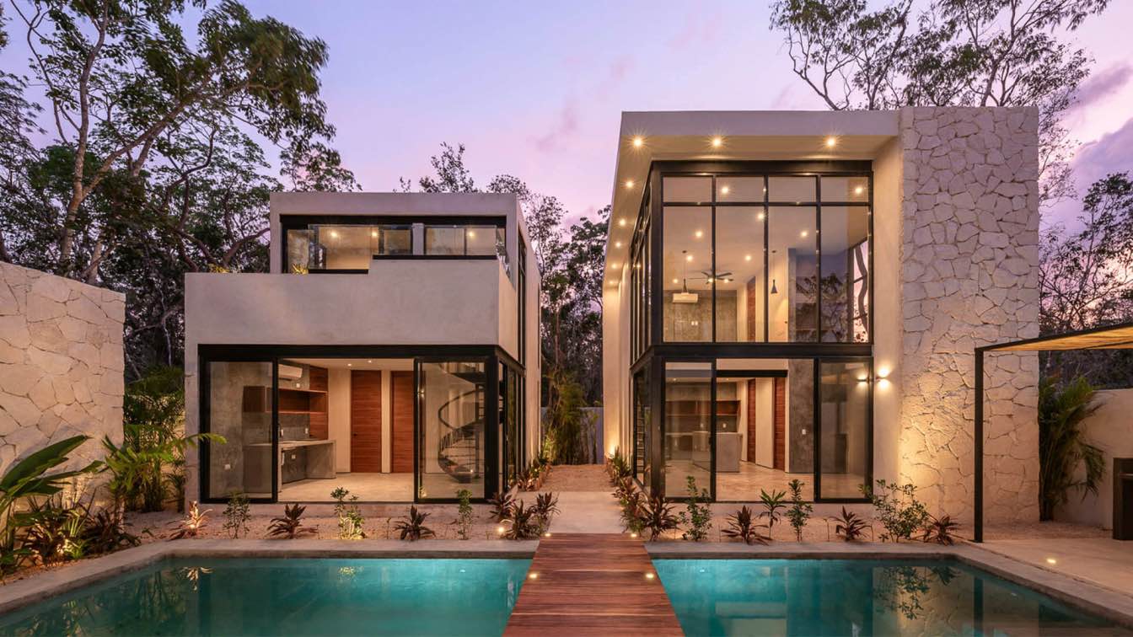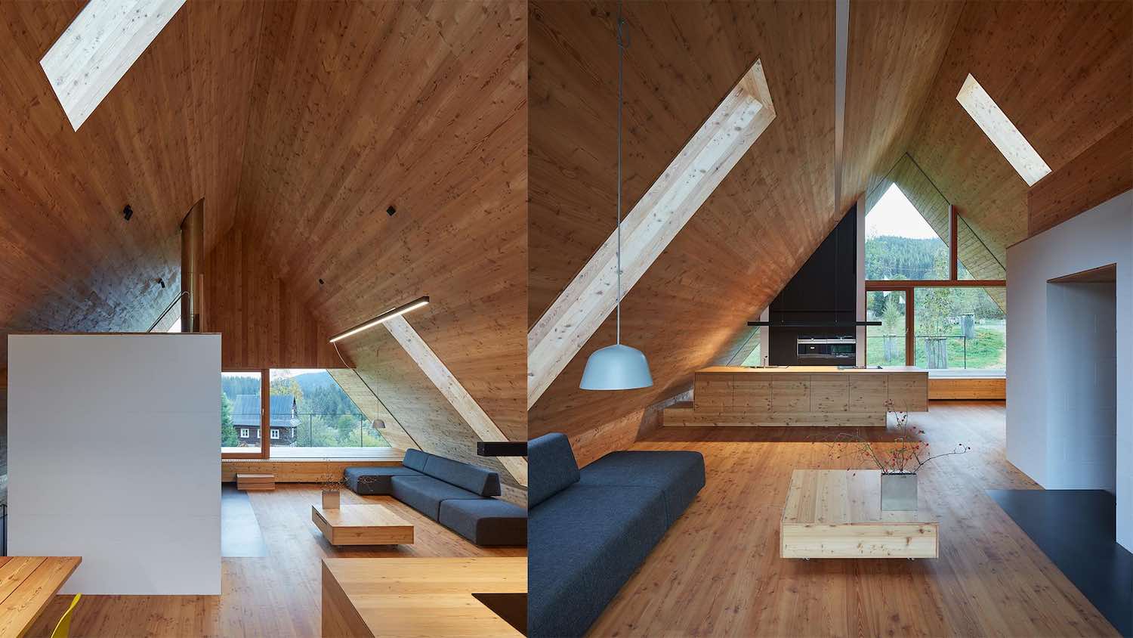Bruno Dias Arquitectura: Casa Verde Gago is located in the historic centre of Ansião and is the result of the renovation of an old building. This project has a contemporary feel that respects the memory of its historical context. At the same time, it is capable of reflecting an innovative approach, preserving the essence of the site, while establishing a dialogue between the past and the present, without compromising the historical identity reflected in the choices made during the design and construction phase.
The name Casa Verde Gago comes from the fusion of the name of the street where the building is located and the colour chosen for the façade. Green, which refers to the colour palette of traditional portuguese houses, evokes the subtle nostalgia that combines the traditional with the contemporary. More than just an aesthetic choice, it symbolises the memory of the past.
The presence of wood, a prominent element in the project, refers to the traditional layout of old portuguese buildings. However, its use has been designed to create a slight visual dissonance, standing out from the usual tradition, but not breaking with the harmony of the street. This material, both in the structure and in the interior details, gives the space an intimate and cosy feel.
Another essential aspect of Casa Verde Gago is the patio. This important space for socialising has been transformed in terms of its use. Where there used to be a wine cellar, the space has been redefined with the creation of an outdoor space with a water tank and minimalist landscaping, creating a more modern and welcoming environment for the residents.
The project is divided into two one-bedroom apartments, each on one floor. Each apartment consists of a bedroom, kitchen, living area, bathroom and, on Plan Floor 1, an office and closet. The vertical access is the element that delimits and defines the distribution of the apartments.




















