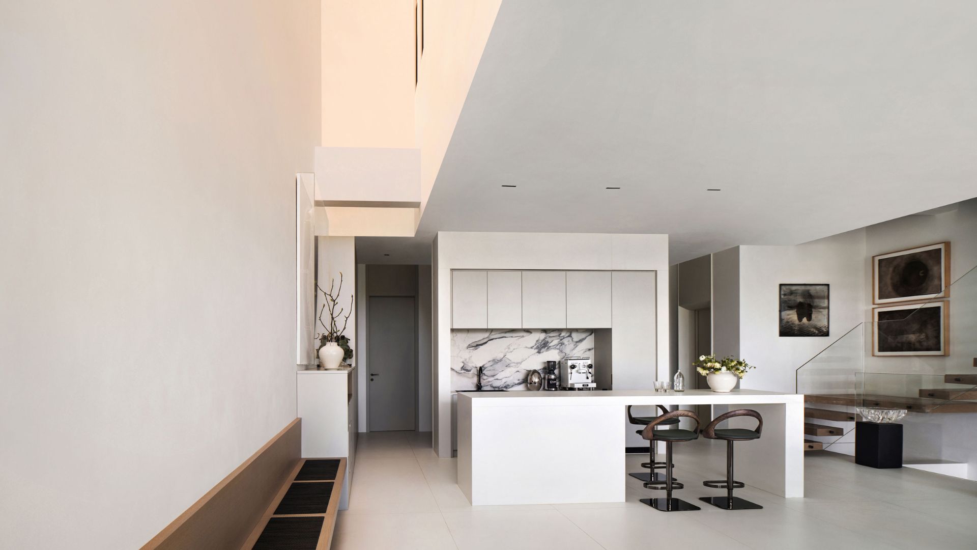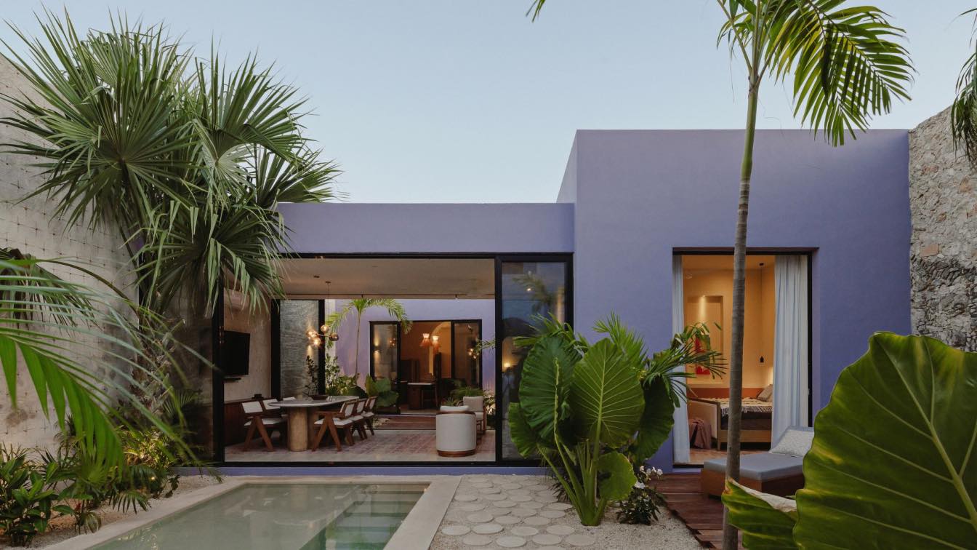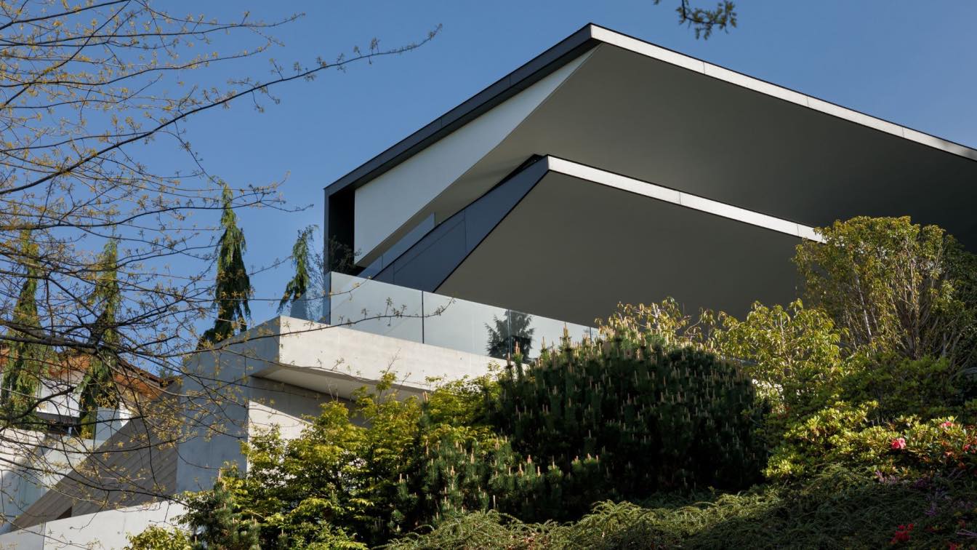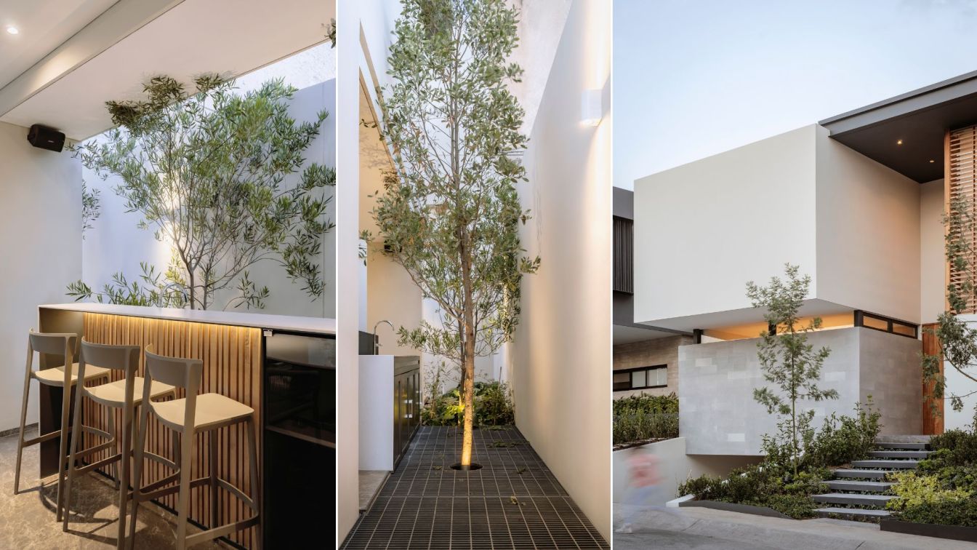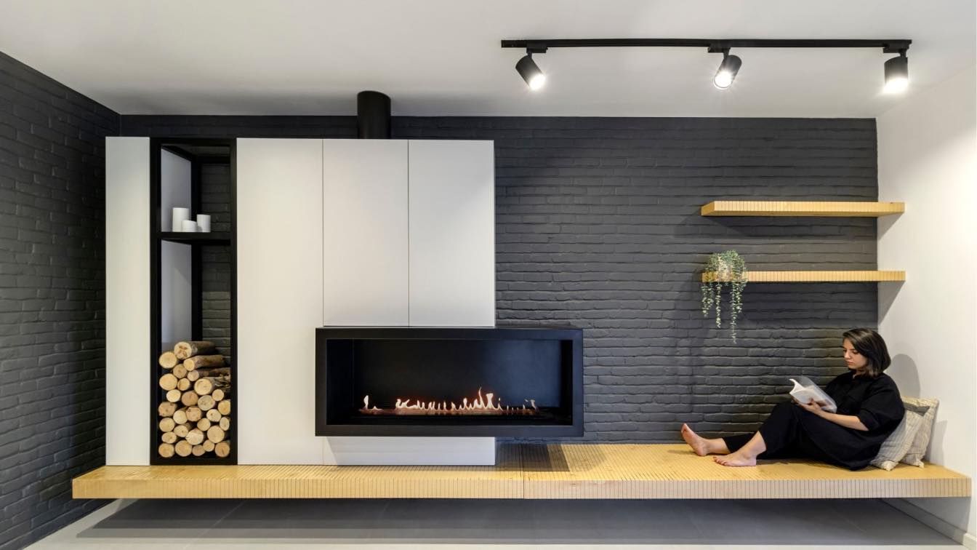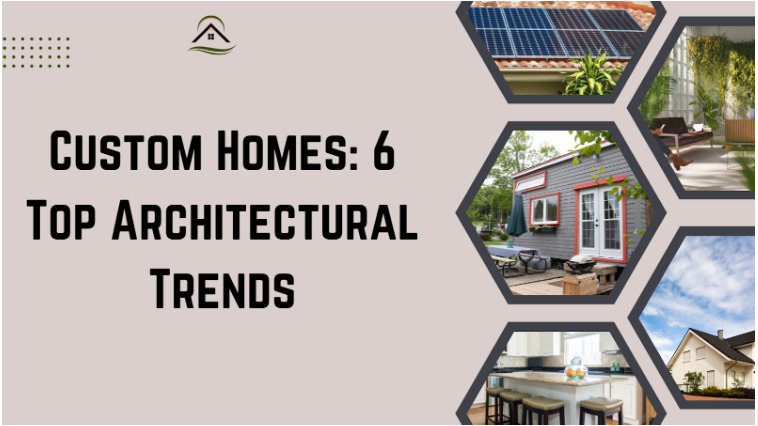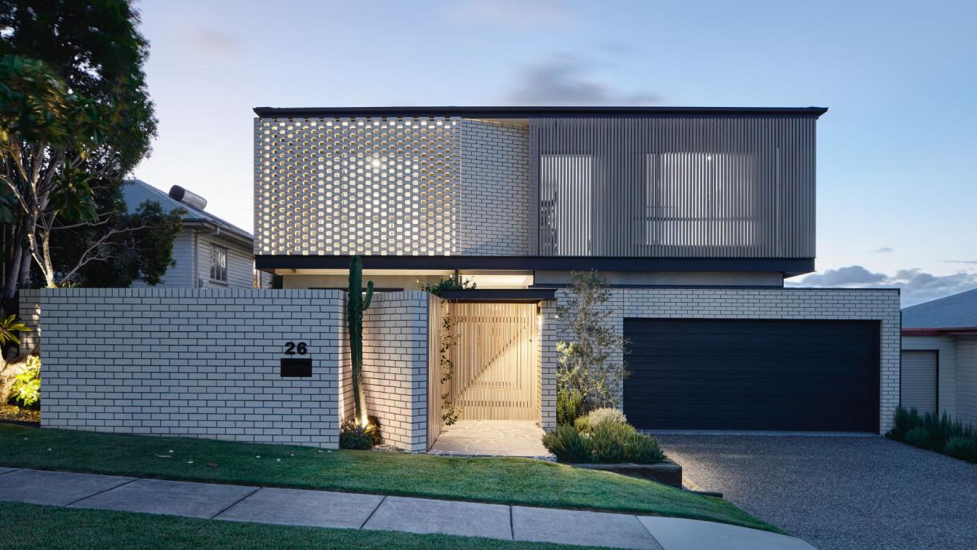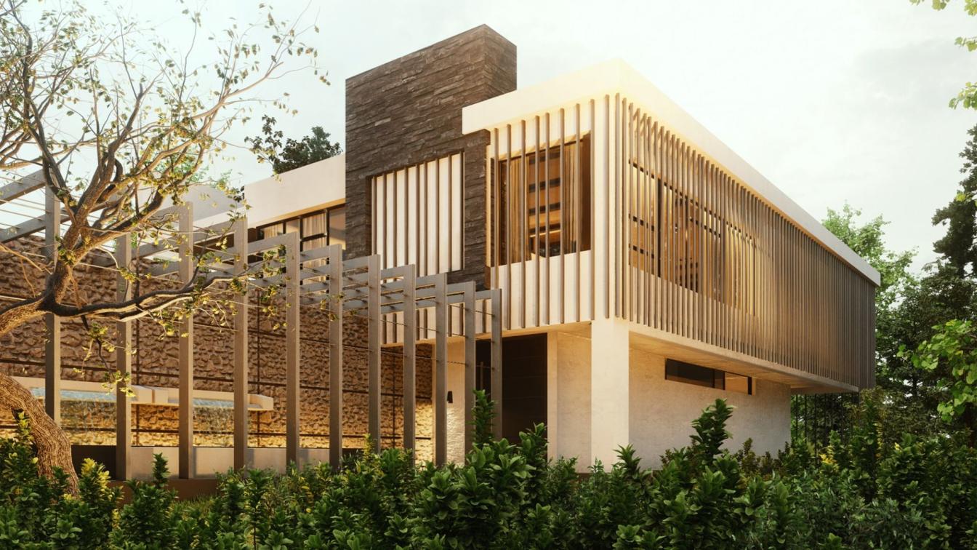While art creates realms, elegance brings the heart back to life. The rare luxury housing not only enjoys exceptional resources, but also responds to residents’ unique lifestyle, and more importantly, to the tasteful life with artistic aesthetics realm.
Project name
Lakeside Villa
Interior design
ACE DESIGN
Photography
Ao Xiang, Shifang Vision
Principal designer
Design prinicipal: Hui Xie; Execution head: Shali Yan
Design team
Hui Xie, Shali Yan, Subing Zhao, Shuai Yang
Collaborators
Soft decoration design and execution: Mushang Art
Material
Concrete, Glass, Wood.
Typology
Residential › Villa
Casa Pulpo is a Yucatecan house from the beginning of the last century that is located in one of the oldest neighborhoods of the city. The original bay houses a room and the living room, both retain their high ceilings with the traditional white metal beams and their wooden beams, whose treatment was based on leaving the wood exposed with reminisce...
Architecture firm
Workshop Diseño y Construcción
Location
Mérida, Yucatán, Mexico
Principal architect
Francisco Bernés Aranda, Fabián Gutiérrez Cetina
Collaborators
Galerista Yesenia Lope (Art)
Interior design
Artesano MX
Construction
Alejandro Bargas Cicero, Isabel Bargas Cicero, Francisco Bernés Aranda, Fabián Gutiérrez Cetina
Typology
Residential › House
The Eaves House exists at the interface between a residential neighborhood below and an undeveloped forested ravine above. The long and narrow cross-pitched site is asymmetrical with a pan-handle shape. Views to English Bay, the Vancouver skyline, and the Stanley Park peninsula are spread across the horizon to the south and south-east
Architecture firm
Design firm: McLeod Bovell Modern Houses
Location
West Vancouver, British Columbia, Canada
Principal architect
Principal designers: Matt McLeod, Lisa Bovell
Design team
Thomas Yuan, Alisha Maloney
Structural engineer
Ennova Structural Engineers
Construction
Postle Construction
Material
Concrete, Wood, Stucco, Glass
Typology
Residential › House
The Abadía House Project is located in the municipality of Zapopan, Jalisco. Developed within a private subdivision, near the walk area, the financial center of the city; This house emerges from a land that naturally presented a great unevenness, so that the project is planted a meter and a half above the sidewalk level with the intention of adapti...
Project name
Casa Abadía (Abadía House)
Location
Zapopan, Jalisco, Mexico
Principal architect
Arturo Ferguson
Material
Brick, concrete, glass, wood, stone
Typology
Residential › House
The renovation of this project was based on factors such as enlarging the space through visual continuity between related zones, creating functional filters, legibility and coordination of the project components together, more light in the public zone, and injecting a new spirit into the house.
Interior design
Neda Mirani
Location
5th Golestan Alley, Ebrahimi St, Jomhouri Blvd, Tonekabon, Iran
Photography
Benyamin Jahanshahi
Principal designer
Neda Mirani
Design team
Neda Mirani, Milad Abedini
Completion year
31/12/2022
Collaborators
Execution of wooden decoration: Nikachoob. Electrical installations: Shahab Hosseinian, Mojtaba Aghapour. Mechanical installation: Hassan Hassannejad. Painter: Ramin Moghaddam
Typology
Residential › Apartment
When planning to build a home, staying current on architectural trends is essential in this age of rapidly advancing technology. Consider custom home trends if you are wondering how to design a house.
Photography
Daniel Martin
Seemingly floating over a suburban Brisbane street, the brick and timber façade of Clay Lantern House suggests the form and dappled light of its namesake. At different angles and times of the day, glimpses of movement and silhouette activate changes in the facade, connecting with the outside while maintaining privacy.
Project name
Clay Lantern House
Architecture firm
John Contoleon Architecture
Location
Brisbane, Queensland, Australia
Photography
Brock Beazley Photography
Principal architect
John Contoleon
Collaborators
Tara Dehbozorgi (Photography Styling), Building Certification Consultants (Building Certifier)
Structural engineer
Northside Consulting Engineers
Supervision
Michael Kassolos
Construction
Kasso Constructions
Material
Face brick and timber
Typology
Residential › House
The project is located in Alanya, Turkey, between Trees and Hills; that is why the project is named Mound House. This residential was originally conceived as a luxury single-family home in the mounds of Turkey. Mound Housing is a response to its surroundings, the reinterpretation of those ways of living in the area in a tropical climate. In its fa...
Architecture firm
Ware Studio
Tools used
Autodesk AutoCAD, SketchUp, Lumion
Principal architect
Ahmed Ozturk
Design team
Tina Tajaddod, Bak Studio
Design year
September 2022
Visualization
Tina Tajaddod
Typology
Residential › House

