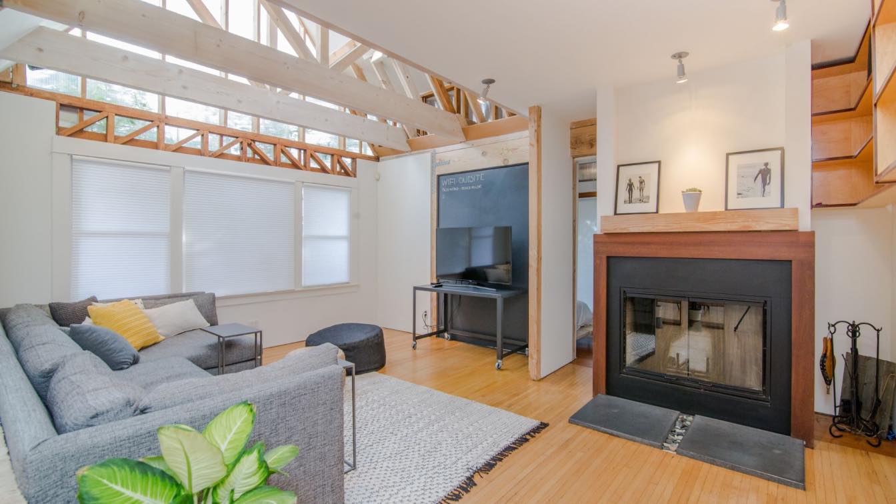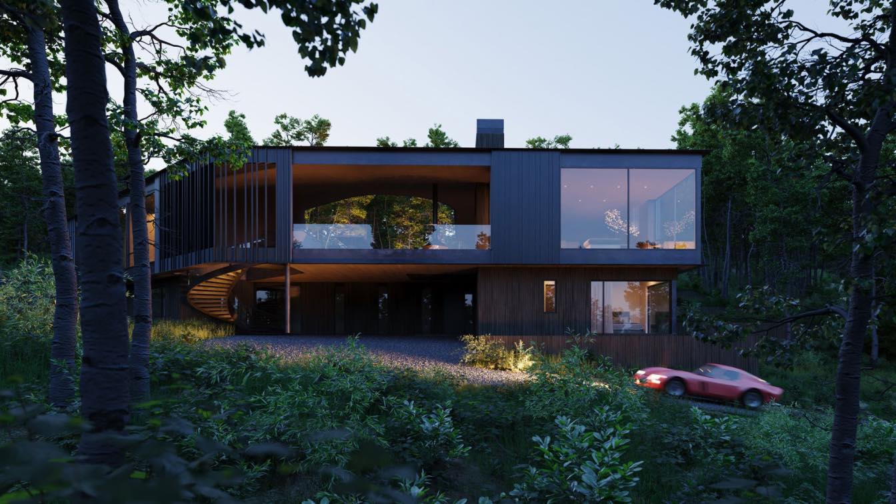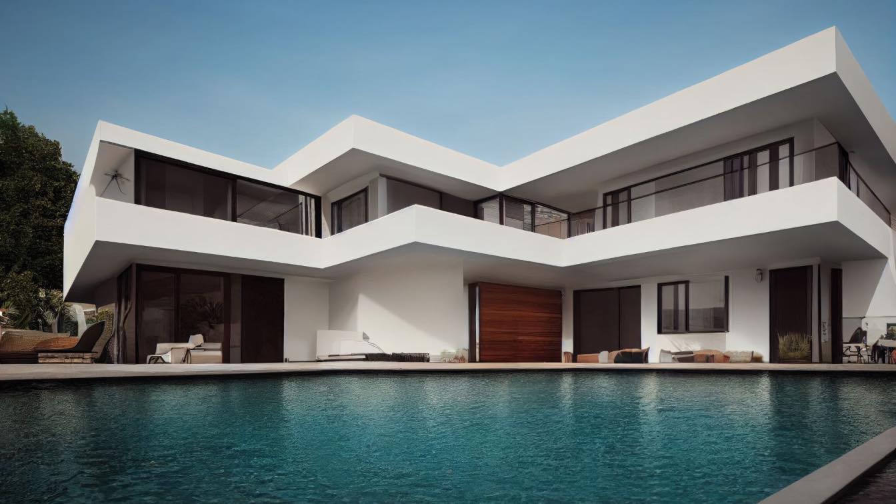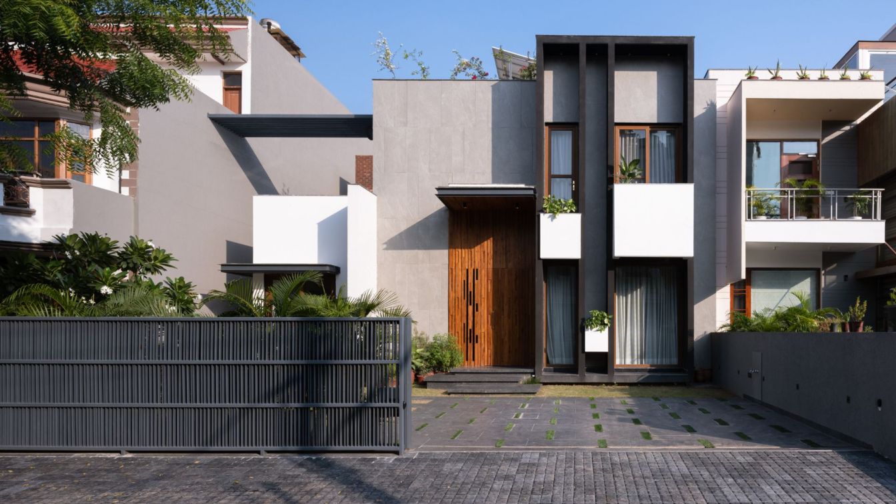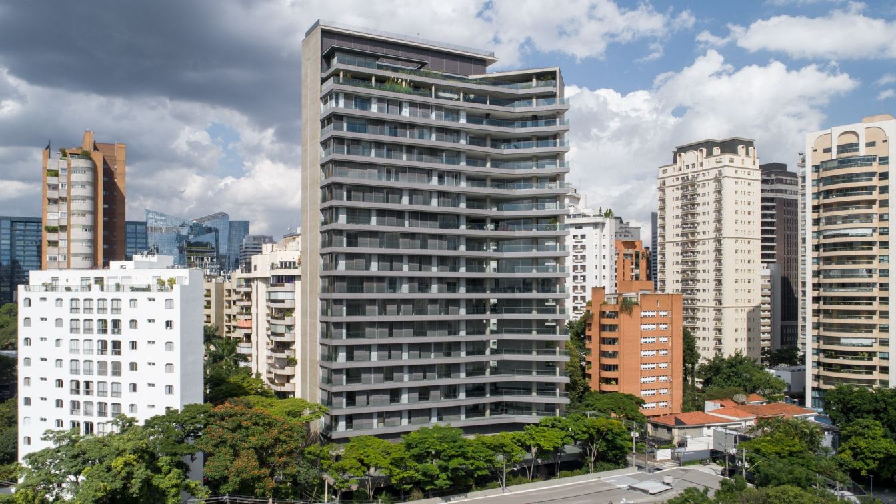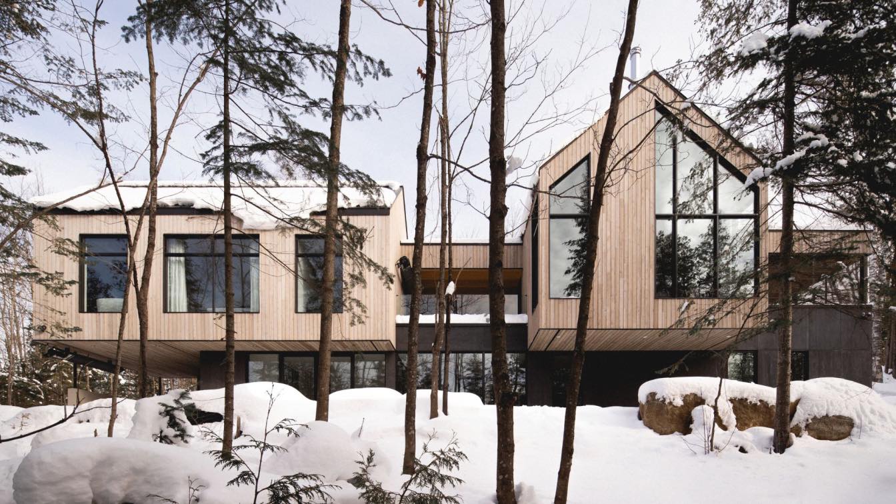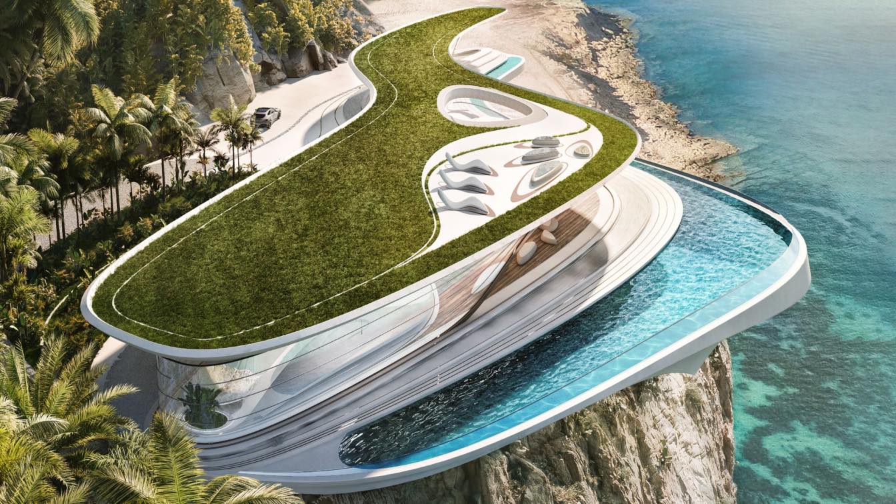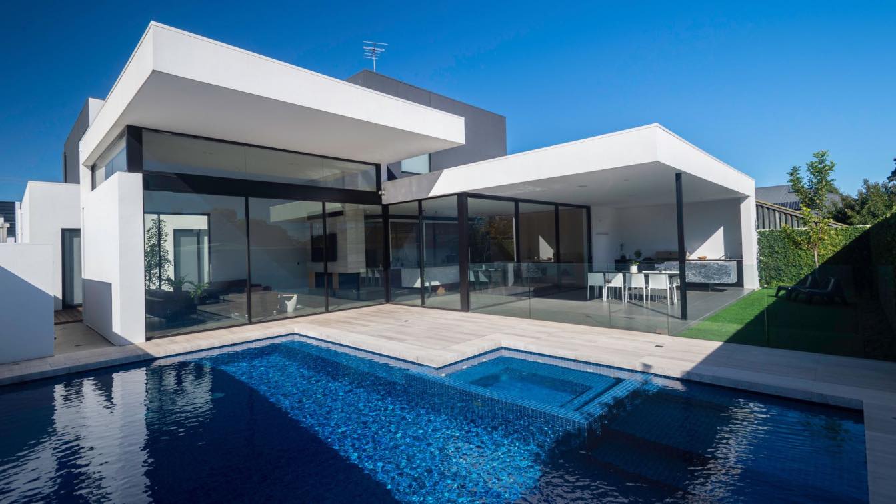Are you looking for architectural design inspirations to give your home a modern makeover? We have compiled an extensive list of the top and trending architectural styles for modern homes to help inspire you. From industrial chic, minimalism, and traditional farmhouse style, learn more about the beautiful visual elements each aesthetic has to offer...
Etched into the steep eastern slope of the Teton Range outside Wilson, Wyoming, the Stonefly residence’s horseshoe-like form embraces the site’s dramatic scenery. Following a forest fire in 2013, the 35-acre property which abuts Bridger-Teton National Forest has been claimed by a verdant emerging Aspen forest.
Project name
Stonefly Residence
Architecture firm
CLB Architects
Location
Wilson, Wyoming, USA
Principal architect
Eric Logan
Visualization
Notion Workshop
Typology
Residential › House
Upgrading your home doesn’t have to be expensive or complicated. Whether you decide to invest in smart technology, landscaping, painting, fixtures, or solar panels, there are plenty of ways to add beauty and value to your home.
House One891, designed by Studio Vasaka, showcases a seamless integration of sleek, modernist aesthetic with organic elements. Its rectilinear form, distinguished by clean lines and minimalist detailing, establishes a serene dialogue with the verdant landscape that envelops the site. The house is located in the southern residential neighborhood of...
Project name
House One891
Architecture firm
Studio Vasaka
Location
Panchkula, Haryana, India
Photography
Vaibhav Passi
Principal architect
Karan Arora, Varchasa
Design team
Karan Arora, Varchasa, Nalin Kumar
Collaborators
Ananya Talwar, Rashmee
Interior design
Studio Vasaka
Civil engineer
Arun Kumar Verma
Structural engineer
Arun Kumar Verma
Environmental & MEP
Daikin, Hvac Engineering, Chandigarh
Lighting
Qu-lite, Phillips
Supervision
Akhilesh Kumar
Material
Concrete, Brick, Wood, Glass, Steel
Typology
Residential › House
The aflalo/gasperini arquitetos office signs the project for the residential HL 746, in Itaim Bibi, in São Paulo. From the composition of the lines of the facade, the building brings in its design angles and inclinations present in several projects of the office.
Architecture firm
aflalo/gasperini arquitetos
Location
São Paulo, Brazil
Photography
Maíra Acayaba
Principal architect
Roberto Aflalo Filho, Luiz Felipe Aflalo Herman, Grazzieli Gomes Rocha and José Luiz Lemos
Design team
Alfredo Del Bianco, Eduardo Mikuza, Reginaldo Okusako, André Navarro, Daniela Mungai, Juliana Baldocchi, Bruna Chatah, Daniel Lanzelotti , Marcelo Possagnolo, Marcelo Nagai, Ari Miaciro, Gabriel Braga, Alan Lima, Kenzo Abiko
Civil engineer
Flávio Martins
Structural engineer
Escrit. Técnico Julio Kassoy e Mario Franco - JKMF
Landscape
Renata Tilli Projetos e Paisagismo
Lighting
Mingrone Iluminação
Construction
Bratke Collet
Supervision
Flávio Martins
Visualization
Alan Lima and Gabriel Braga
Typology
Residential › Apartment
Taking advantage of a site on the edge of a Laurentian lake, this residence is anchored and embedded on a sloping lot. The deployment of the volumes allows for a varied relationship with the landscape, offering panoramic and plunging views of the lake, as well as interesting views of a tree, a wooded area, or the rocky cliff.
Architecture firm
Atelier BOOM-TOWN
Location
Laurentides, Canada
Photography
Raphaël Thibodeau
Collaborators
Exterior siding: Maxi-Forêt / Cemfort / MAC architectural. Interior siding: Juste du Pin. Wood floor: Unik Parquet. Cabinetry: Atelier Boisteck. Stairs: Escalier Maxime Lauzon. Doors & windows: Fabelta. Ceramics: Ramacieri Soligo / Ciot / Lifestyle
Interior design
Laura Campanelli
Structural engineer
Nordic Structure inc.
Environmental & MEP
Espace Plomberium (Plumbing)
Construction
Bois & Nature Construction
Typology
Residential › House
The Wave House is fitting into the virtual nature where it sits and offers stunning views and tranquillity. The orientation of the house takes key considerations of the design approach and creates an extra opportunity to get residents into the virtual heaven.
Architecture firm
Mind Design
Location
Dom World Metaverse
Tools used
Autodesk Maya, Rhinoceros 3D, V-ray, Adobe Photoshop
Principal architect
Miroslav Naskov
Design team
Jan Wilk, Michelle Naskov
Visualization
nVisual studio
Typology
Residential › House
A family home located 100 meters from the River Torrens linear park walk. This 4 bedroom luxury home offers privacy from the street, with open plan living overlooking a generous rear yard and pool. The folding forms at the rear of the building create protected outdoor areas and large internal living spaces of various heights.
Project name
Lockleys Residence
Architecture firm
Enzo Caroscio Architecture
Location
Adelaide, South Australia, Australia
Principal architect
Enzo Caroscio
Interior design
DesignThink
Typology
Residential › House, (New Addition)

