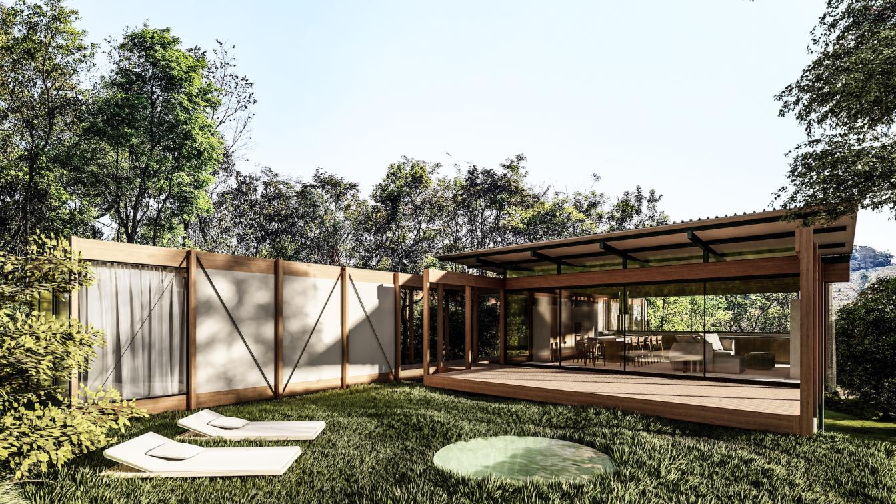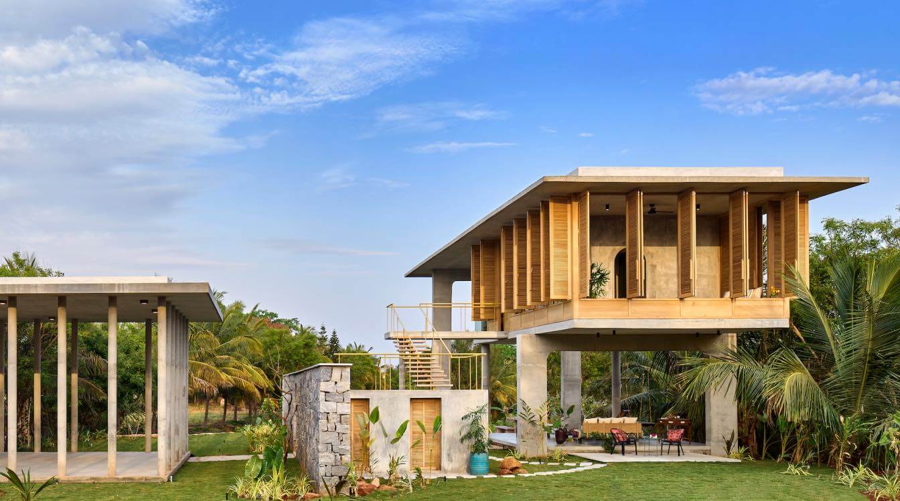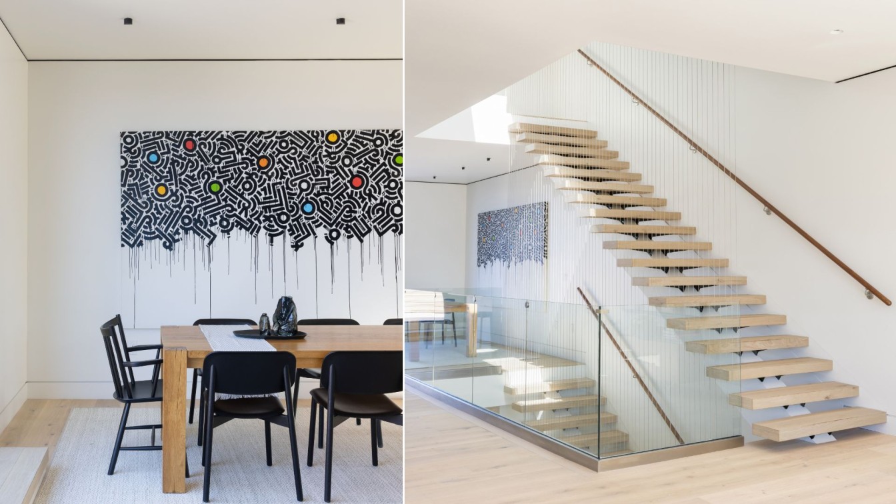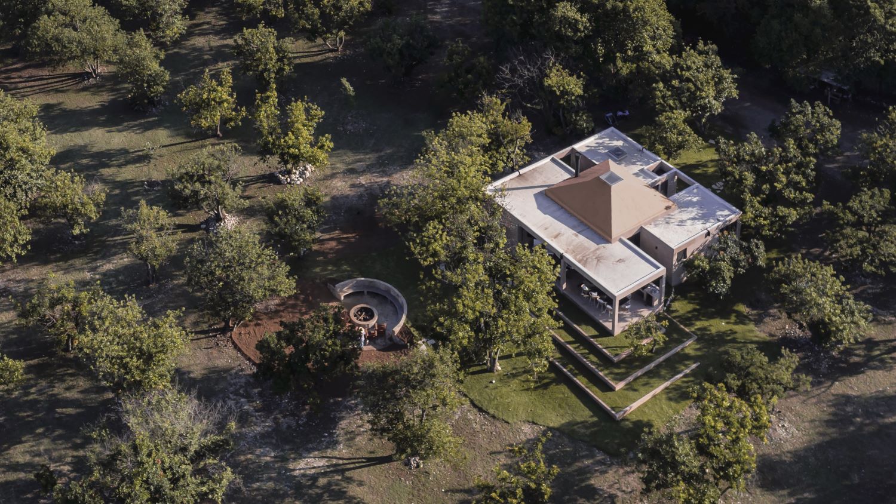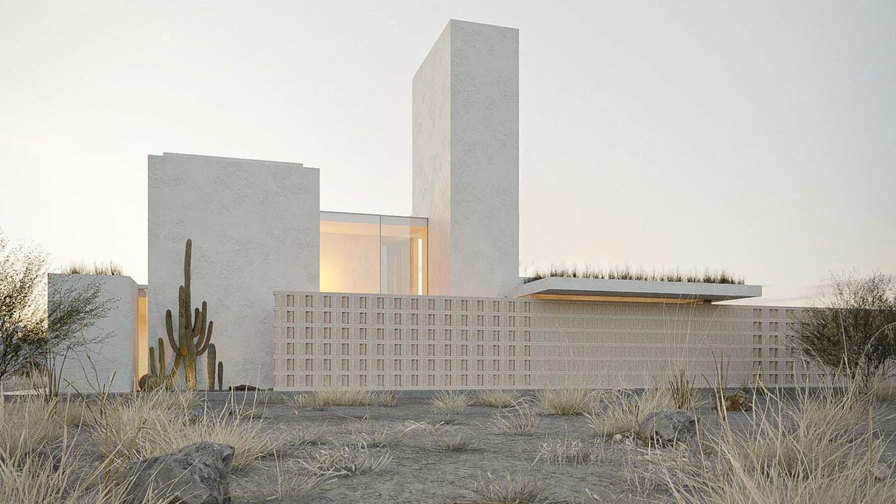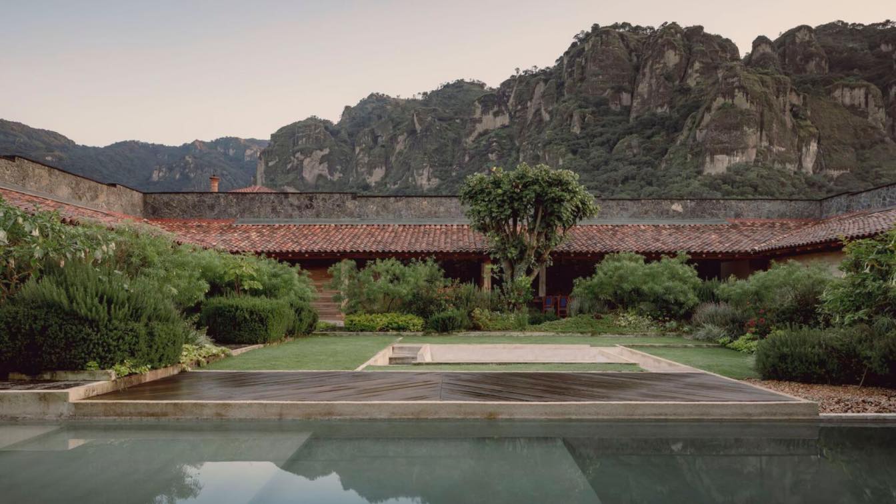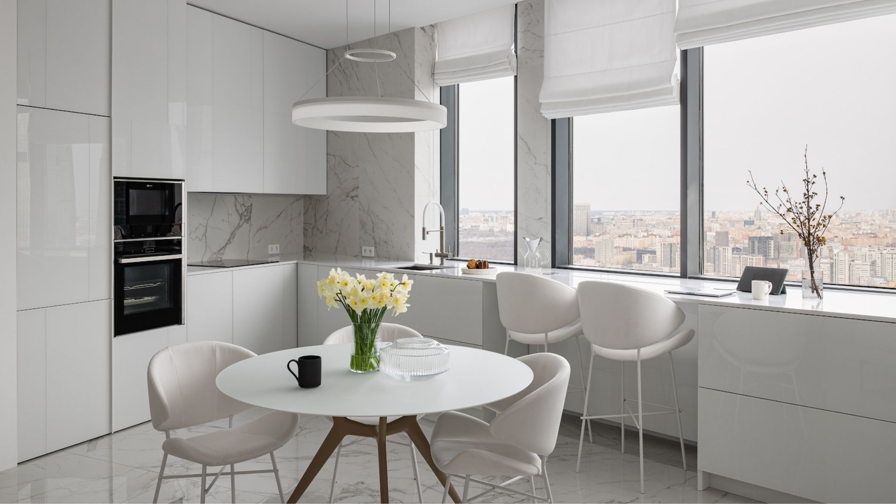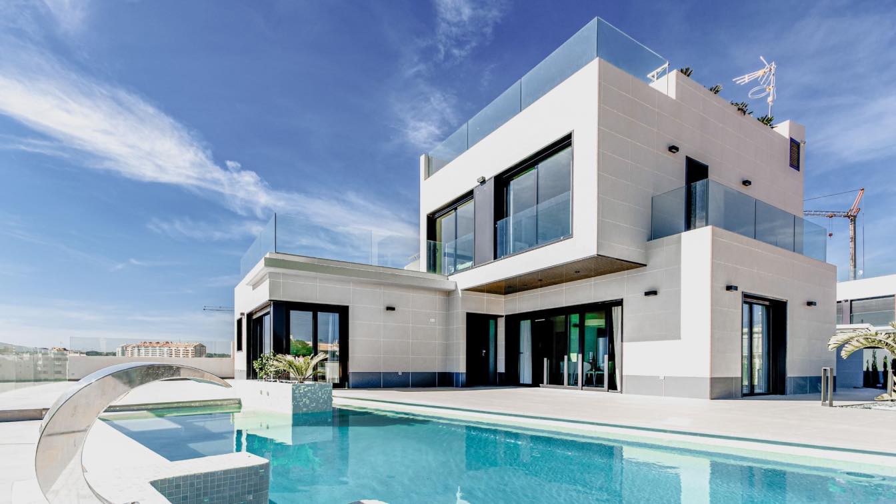The Matutu House, It's the last house on the last street, It has “ma”, Japanese space-time, Interval, Way to turn off the city, And turn on the woods.
Project name
Matutu House
Architecture firm
Tetro Arquitetura
Location
Brumadinho, Brazil
Tools used
AutoCAD, SketchUp, Lumion, Adobe Photoshop
Principal architect
Carlos Maia, Débora Mendes, Igor Macedo
Design team
Carlos Maia, Débora Mendes, Igor Macedo
Visualization
Igor Macedo
Typology
Residential › House
A weekend retreat in southern India that embraces nature and re-imagines living. Nestled in lush coconut and areca tree plantations with the mighty Savandurga Hill – one of the largest monolith hills in Asia – framing its backdrop, Ksaraah is a weekend retreat in rural Bengaluru, India, that reimagines living in the embrace of nature.
Architecture firm
Taliesyn Design & Architecture
Location
Bangalore Rural, India
Photography
Harshan Thomson
Principal architect
Shalini Chandrashekar, G.S. Mahaboob Basha
Design team
Siri, Yatheesh Kune, Vishnu Naidu
Civil engineer
SS Constructions
Structural engineer
Sigma Consultants
Environmental & MEP
Taliesyn, Deva Enterprises, Blue Star, Surendra Plumbing Works
Material
Concrete, wood, steel, stone, glass
Typology
Residential › House
Located in the San Francisco Potrero Hill neighborhood, the existing building had many opportunities to open up for a fantastic bay area view and to let natural light pour inside. The project included a major addition to the existing structure and a complete gut remodel of the entire property. A new three-story staircase with 40' high vertical cabl...
Project name
Carolina Residence
Architecture firm
Mahya Salehi Studio Architecture + Interiors
Location
898 Carolina street, San Francisco, USA
Photography
Suzanna Scott
Principal architect
Mahya Salehi
Design team
Mahya Salehi, Kim Fadardi, Mahram Akhavan
Collaborators
Previous Architects (Baran Studio Architecture)
Interior design
Mahya Salehi Studio Architecture + Interiors
Structural engineer
Seri N. Wattana
Construction
Type VB Wood frame
Material
Equitone exterior siding and horizontal cedar siding
Typology
Residential › House, Single family residence with in-law unit below
Under the zenithal light that enters through the roof of the 4.5 meter high central space of the house, its inhabitants can enjoy the surrounding landscape through the large windows that end in two of its perimeter patios and a large terrace that extends into the terrain by means of vegetated platforms. The rooms and services located in three cells...
Project name
El Aguacate (Casa el aguacate)
Architecture firm
Práctica Arquitectura
Location
El Barrial, Nuevo León, Mexico
Photography
César Béjar, Dove Dope
Principal architect
David Martínez Ramos
Design team
José Flores Buzo, Eduardo Sosa, Andrés Dillon
Civil engineer
Federico Guerra
Landscape
Práctica Arquitectura
Lighting
Práctica Arquitectura
Construction
Federico Guerra
Material
Concrete, Wood, Glass, Steel
Typology
Residential › House
This project emerged from the need to provide high-quality lodging in an area where most Airbnbs have failed to capture the true essence of the context. Instead of building a generic house that could be anywhere, the team of architects decided to design a structure that reflected the rich local culture and provided guests with a unique and unforget...
Project name
Sierra Madre House
Location
Zacatecas, Mexico
Tools used
Autodesk 3ds Max, Autodesk Revit, Ecotec, Morpholio, Corona Renderer, Adobe Photoshop
Principal architect
Antonio Duo, Sofía Herfon
Typology
Residential › House
Just one hour south of Mexico City, the town of Tepoztlán is located within a valley with a pleasant, temperate climate and nestled within three rock formations, including El Tepozteco. These geographic and climatic conditions produce constant and abundant vegetation; it brims with a diversity of flora, and shelters both mountain and subtropical sp...
Project name
La Hacienda Jardín
Architecture firm
Práctica Arquitectura
Location
Tepoztlán, Morelos, Mexico
Photography
César Béjar, Oscar Hernández
Principal architect
David Martínez Ramos
Design team
José Flores Buzo, Eduardo Sosa, Andrés Dillon
Collaborators
Texts: Pablo Goldin, David Martínez
Structural engineer
L atelier – Julien Pinon
Landscape
David Martínez Ramos
Lighting
David Martínez Ramos
Typology
Residential › House
This is a unique high-floor apartment with acute angles and large windows. Our main task was to make it a place suitable for observing the city. Dealing with 70-degree angles is pretty difficult, but we managed to organize everything as ergonomically as possible: there is some storage space, a work desk and a lounge zone.
Windows cannot be opened;...
Project name
White glossy apartment with a city view
Architecture firm
Alexander Tischler
Photography
Yaroslav Lukiyanchenko
Principal architect
Karen Karapetian
Design team
Karen Karapetian (Chief Designer), Iuliia Tsapko (Designer), Oleg Mokrushnikov (Engineer), Konstantin Prokhorov (Engineer), Ekaterina Baibakova (Head of Purchasing), Pavel Prokhorov (Head of Finishing), Alexey Stepanov (Installation Manager), Nastasya Korbut (Stylist), Yaroslav Lukiyanchenko (Photographer), Vera Minchenkova (Text)
Interior design
Alexander Tischler
Environmental & MEP engineering
Lighting
Faldi, Grock, Stellanova, Bend, Alright
Material
Atlas Concorde porcelain stoneware, Dune mosaic, a slab of Patagonia quartizite, Derufa white wall paint, Derufa white ceiling paint, Shell construction materials
Construction
Alexander Tischler
Supervision
Alexander Tischler
Tools used
ArchiCAD, SketchUp
Typology
Residential › Apartment
If you want to give your living space a refresh and upgrade it, there's some work ahead of you! Everybody deserves a beautiful and organized home, but it's often hard to figure out where to even begin. Upgrades don’t have to be expensive or complicated, and with these simple tips, you can rest assured that it will be much easier than you think.
Photography
Ralph (Ravi) Kayden

