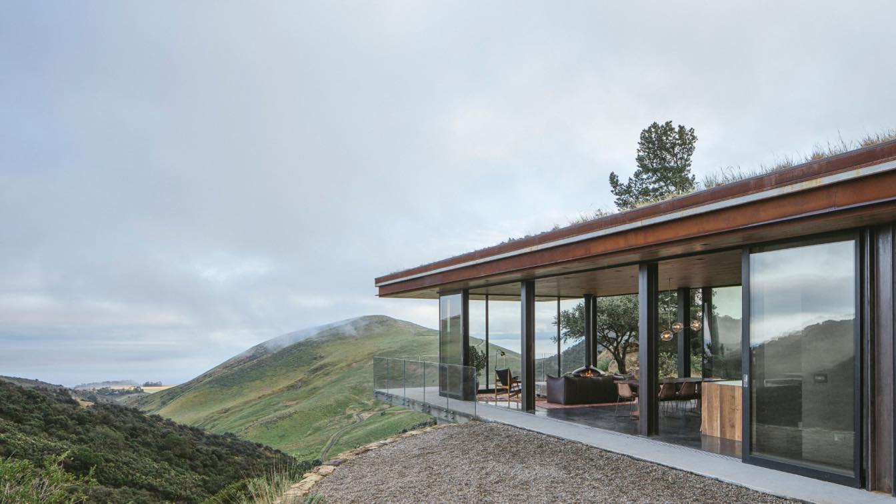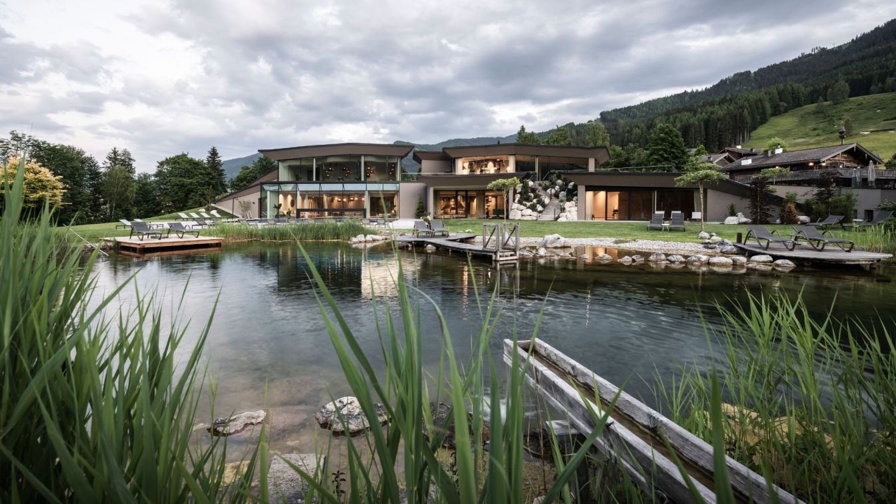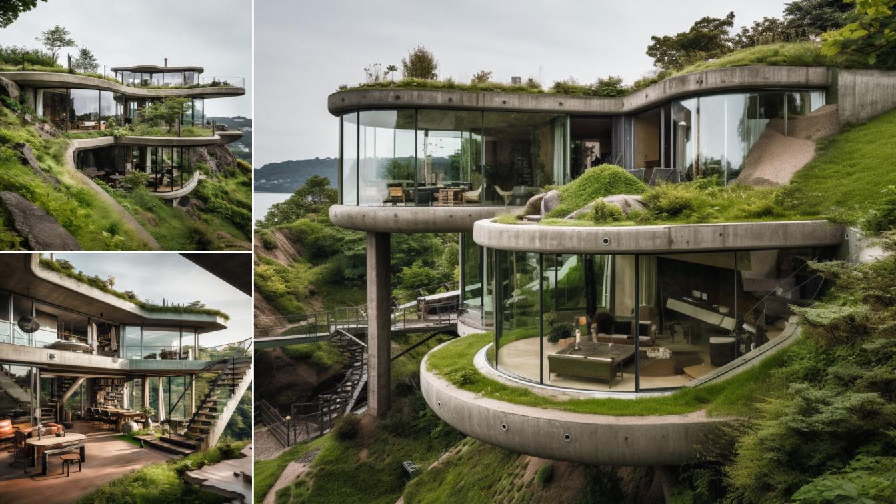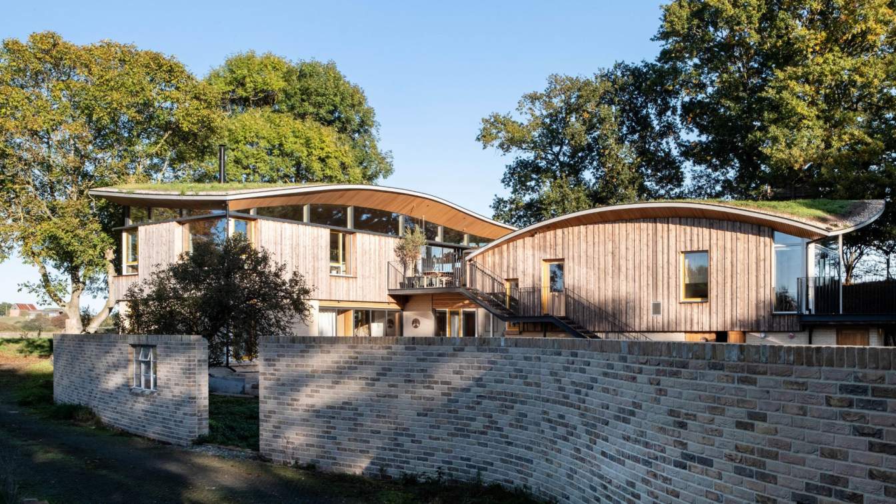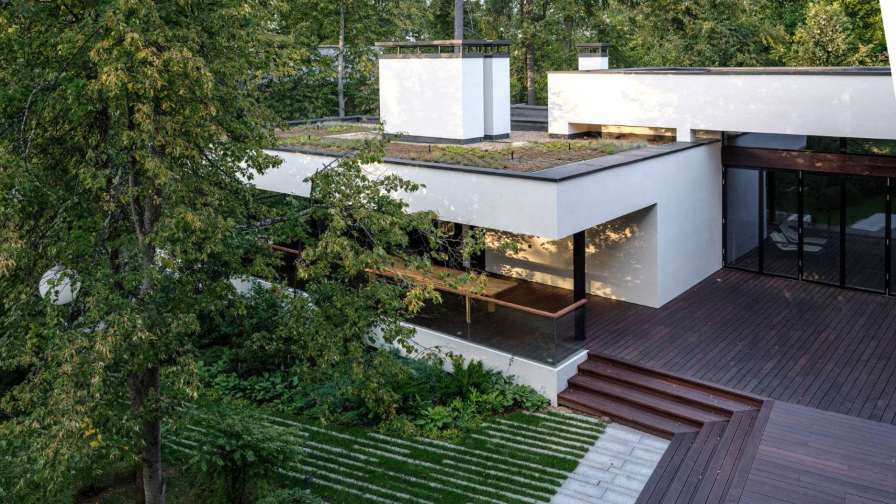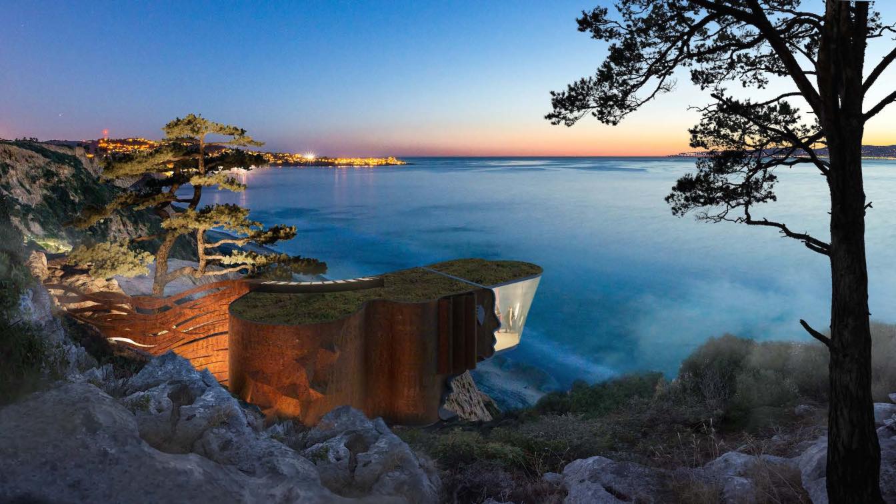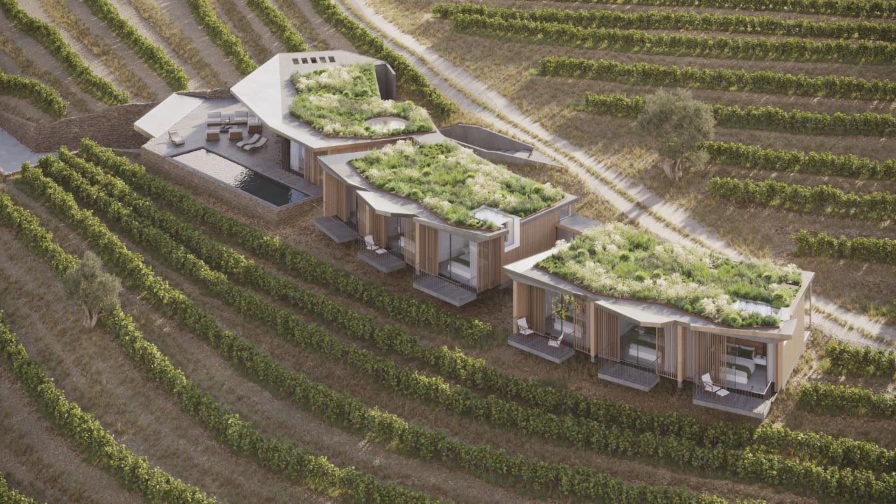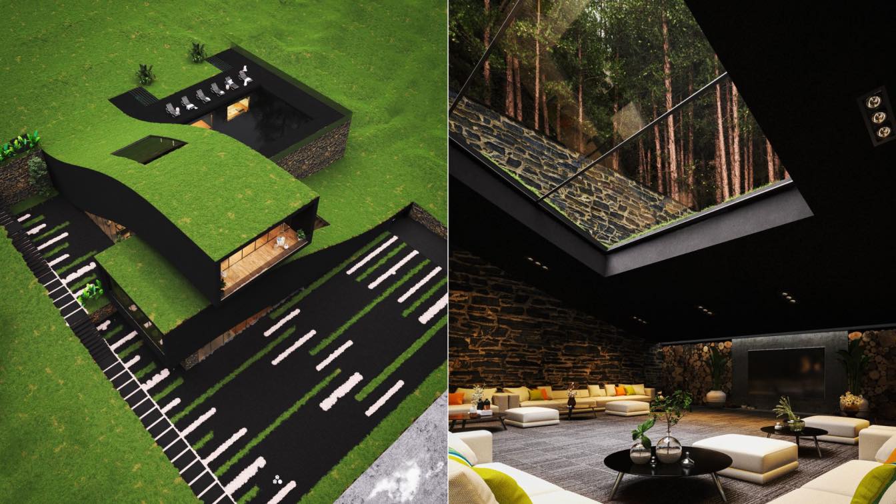Nestled into a steep hillside, the 1,800-square-foot residence was designed for low visual and environmental impact on the surrounding landscape. Disguised by its low profile and green roof, the home invites sweeping 360-degree views of the Pacific Ocean and surrounding rolling hills through a generous amount of sliding glass and expansive decks, w...
Project name
Off-Grid Guest House
Architecture firm
ANACAPA Architecture in collaboration with Willson Design
Location
Central Coast, California, USA
Photography
Erin Feinblatt
Principal architect
Dan Weber, Architect
Interior design
Jessica Helgerson Interior Design
Civil engineer
Braun & Associates
Structural engineer
Ashley & Vance Engineering
Landscape
Danielle Gaston
Construction
Curtis Homes
Material
Concrete, Steel, Glass
Typology
Residential › House
The family-run hotel with its 76 rooms and 14 chalets, laid out as a village, lives up to its name: For those seeking relaxation and sports enthusiasts, the hotel offers heavenly facilities. Originally a farm house with guest rooms, it is now a hotel dedicated to ecotourism.
Location
Leogang, Austria
Collaborators
Original text: Barbara Jahn; Translations: Landoor
Typology
Hospitality › Hotel, Wellness
Nestled amidst the rolling hills, this extraordinary residence stands as a testament to contemporary design, offering a truly exceptional living experience. As you approach, you are greeted by an awe-inspiring sight - a home that appears to have organically risen from the ground, effortlessly blending with its surroundings.
Project name
Zenith Haven
Architecture firm
Mohammad Hossein Rabbani Zade
Visualization
Mohammad Hossein Rabbani Zade
Typology
Residential › House
Innovative Eco Home built to Passivhaus principles in an Area of Outstanding Natural Beauty in the Suffolk Broads. Creek Cabin started as an experiment on the possibility to create a low impact home for future living whilst conserving the local flora and fauna. The result is a building which sits within the site with the grace of a living object.
Architecture firm
MAP Architecture
Location
Southwold, IP18 6SH, UK
Photography
David Valinsky
Principal architect
MAP Architecture
Design team
MAP Architecture and Jon Broome Architects
Collaborators
Jon Broome Architects
Structural engineer
Structure Workshop, London
Lighting
Cacio & Pepe, Light Shopping
Construction
MS Oakes Ltd
Material
Timber cladding: Kebony
Typology
Residential › House
Home SPA complex in a country house - a new project by Oleg Klodt and Anna Agapova. The owners of a country house turned to Oleg Klodt and Anna Agapova with a request to design and build a separate building on the site - a home SPA complex, where family and close people who come to visit could enjoy the silence at any time of the year and the solit...
Project name
«New Build Home SPA with Green Roof, Swimming Pool, BBQ and Terrace»
Architecture firm
O&A London Design Studio
Photography
O&A London Design Studio
Principal architect
Oleg Klodt
Design team
O&A London Design Studio
Interior design
Anna Agapova
Civil engineer
O&A London Design Studio
Structural engineer
O&A London Design Studio
Lighting
O&A London Design Studio
Visualization
O&A London Design Studio
Construction
O&A London Design Studio
Typology
Residential › House
A house for Pablo Picasso, an imaginary concept of creation, statement of art by Peter Stasek. The geometry of the house consists of two axes crossing each other. The horizontal axis as a source of creative energy obtained through the protruding strands at the back of the house from the surrounding nature, and the vertical axis as an imaginary arti...
Project name
A House for Pablo Picasso
Architecture firm
Peter Stasek Architects - Corporate Architecture
Location
Cup d´Antibes, France
Tools used
ArchiCAD, Grasshopper, Rhinoceros 3D, Autodesk 3ds Max, Adobe Photoshop
Principal architect
Peter Stasek
Design team
Peter Donders – furniture design
Visualization
South Visuals
Typology
Residential › House
Quinta Vinícola Saramagayo is integrated into the monumental landscape of Alto Douro, a UNESCO World Heritage Site. One of the most relevant features of the Alto Douro Vinhateiro landscape are its narrow and winding terraces where the vineyards are based, built over centuries of evolution of the knowledge of wine production. This house aims to inte...
Project name
Saramagayo House
Architecture firm
MJARC Arquitetos Associados Lda
Location
Mesão Frio, Portugal
Tools used
Autodesk 3ds Max, Autodesk Revit, Adobe Photoshop
Principal architect
Maria João Andrade, Ricardo Cordeiro
Design team
Maria João Andrade, Ricardo Cordeiro
Collaborators
Ana Azevedo, Barbara Bernardo
Visualization
9 Squares Visualization
Status
In Progress, Licensing
Typology
Residential › House
This project is located in Switzerland. Due to the location of the project in the sloping land and the green and forested area, we decided to continue the green land inside the project so that we have a green roof covered with grass on the roof of the project, we framed the best views from inside the project and we also used the reason for the full...
Project name
Landscape House
Architecture firm
Milad Eshtiyaghi Studio
Tools used
Autodesk 3ds Max, Revit, Lumion, Adobe After Effects, Adobe Photoshop
Principal architect
Milad Eshtiyaghi
Visualization
Milad Eshtiyaghi Studio
Status
Under Construction
Typology
Residential › House

