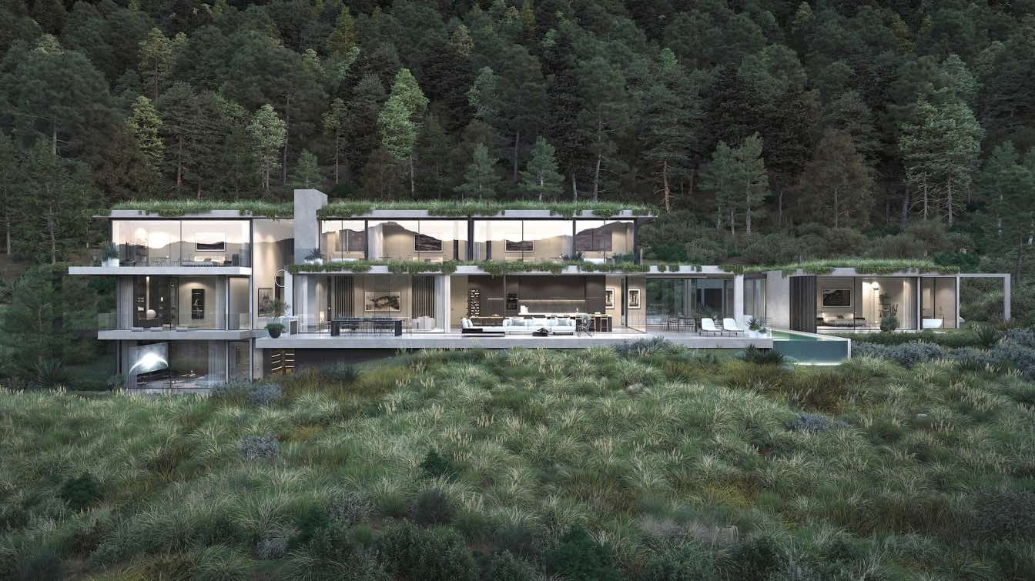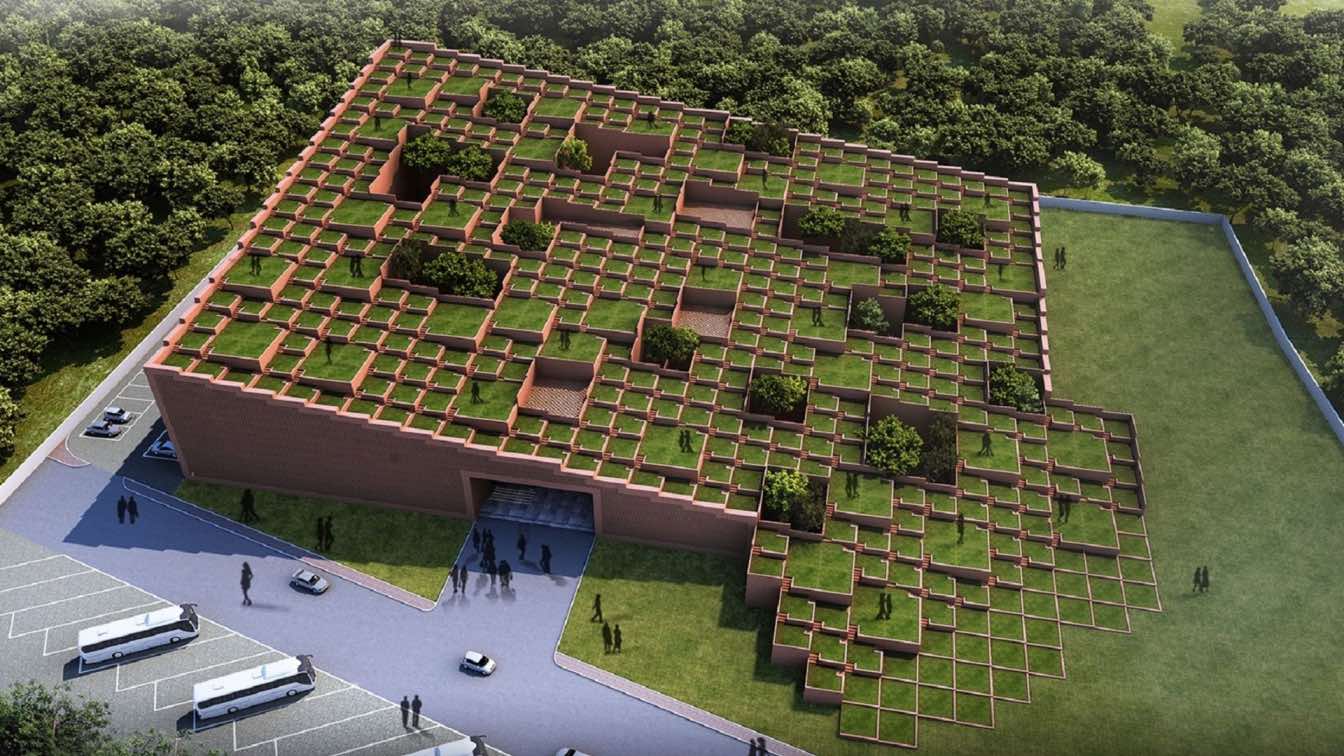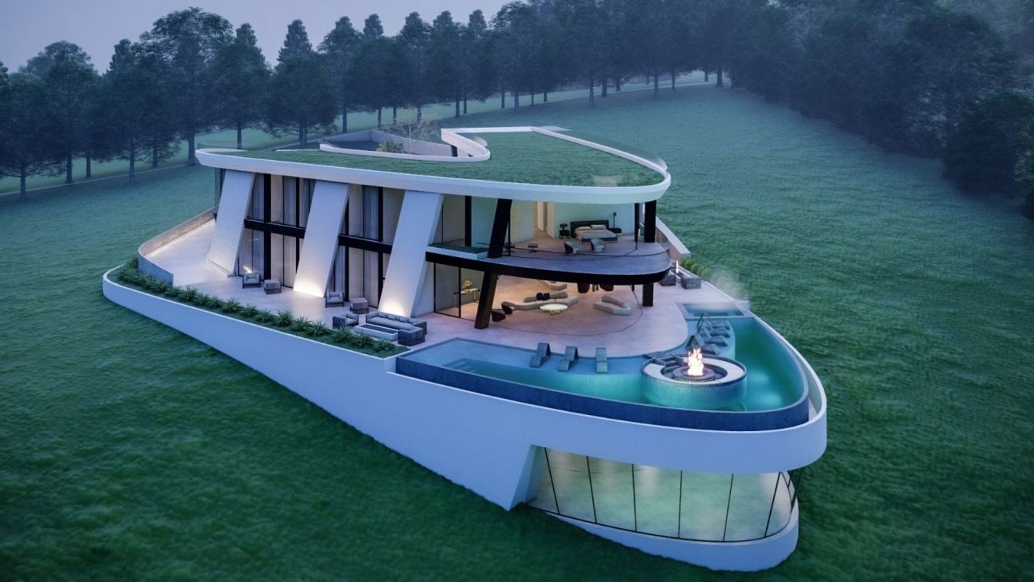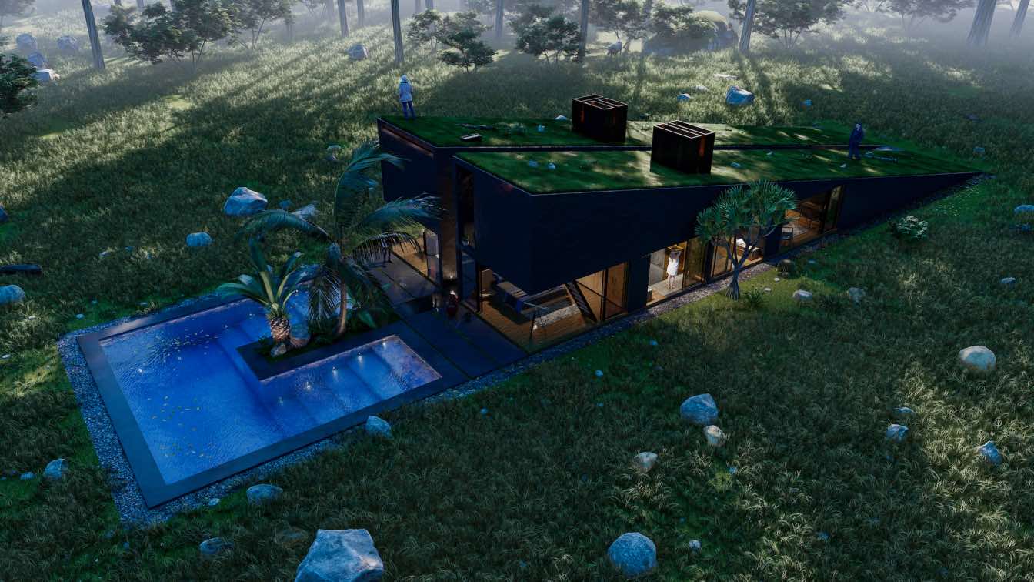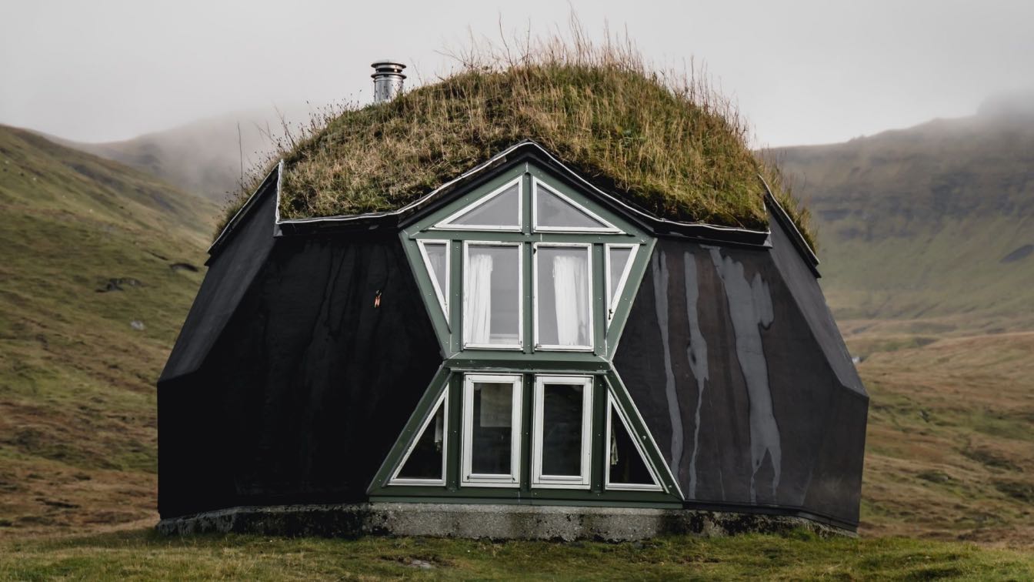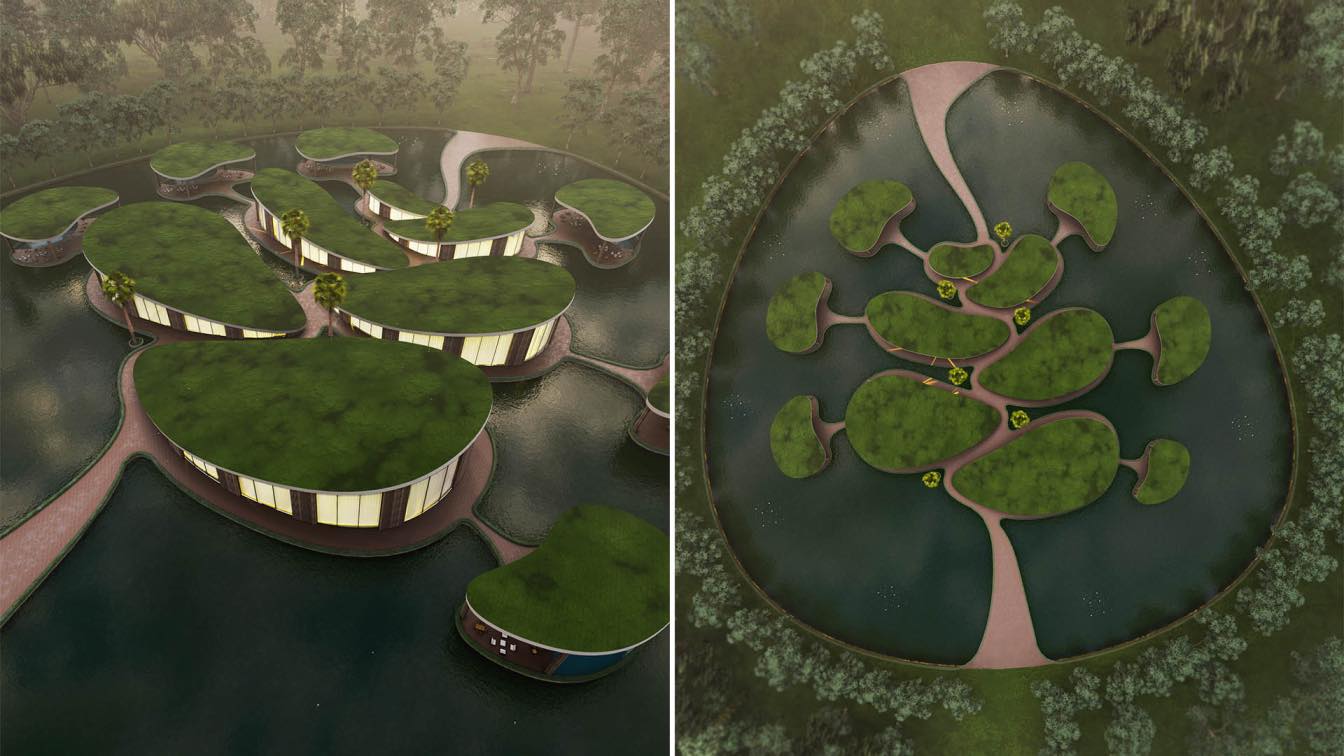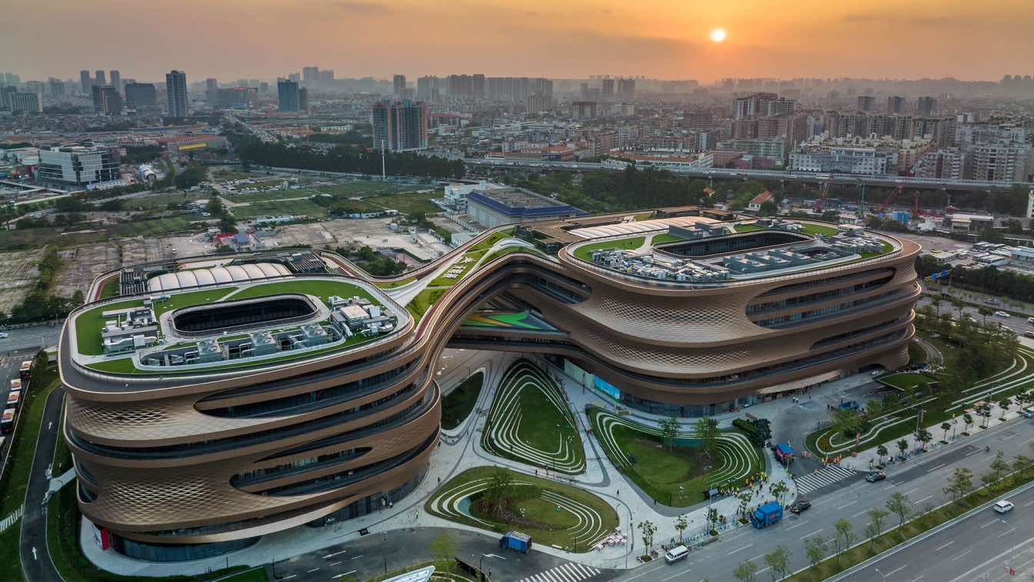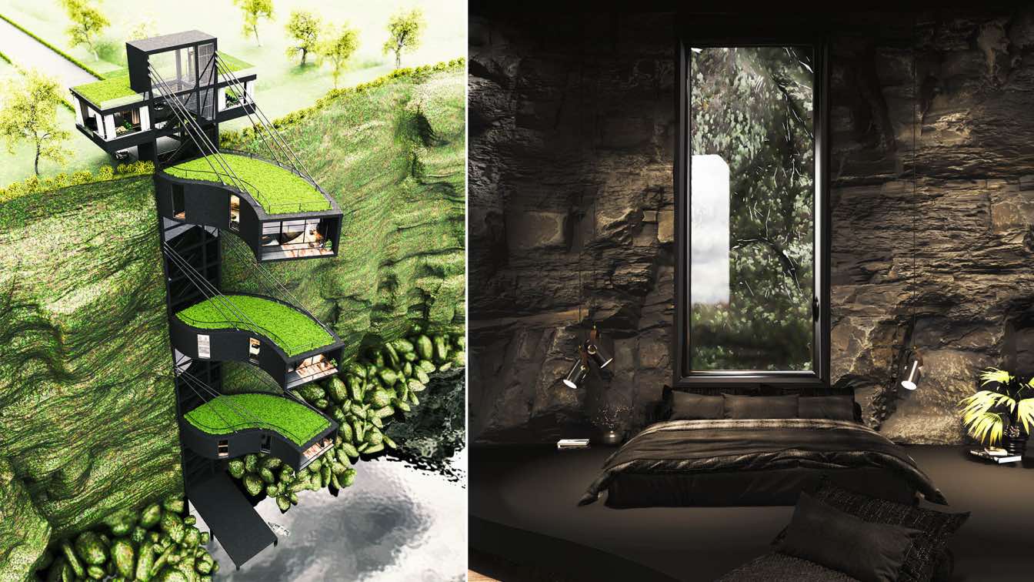Overlooking Queenstown’s Lake Wakatipu and boasting stunning views out to Cecil Peak and the nearby mountain ranges, Waiora is possibly New Zealand’s finest home. Peacefully nestled in an exclusive gated community surrounded by the sights and sounds of nature, the home is just a short 8-minute drive from the heart of Queenstown.
Location
Queenstown, New Zealand
Tools used
Autodesk 3ds Max, Corona Renderer, Adobe Photoshop
Principal architect
Peter Marment
Design team
B Group with Design Base Architecture
Built area
1245 m² including decks
Visualization
Walker & Co
Client
Early Ground Works
Typology
Residential › House
Situated within a 32-acre university campus, the main administration offices, along with an auditorium, seminar halls, library & cafeteria, form the functions of this building.
Project name
Prestige University
Architecture firm
Sanjay Puri Architects
Photography
Sanjay Puri Architects
Principal architect
Sanjay Puri
Design team
Sanjay Puri, Ruchika Gupta, Suzanna Machado, Omkar Rane, Devendra Duggad
Interior design
Sanjay Puri Architects
Site area
Project is a part of 32 Acre site
Civil engineer
Pyramid Consultants
Structural engineer
Pyramid Consultants
Environmental & MEP
SEED Engineering Consultants
Lighting
Sanjay Puri Architects
Supervision
Sanjay Puri Architects
Visualization
Sanjay Puri Architects
Material
RCC framing, AAC Blockwork, Burnt clay tiles & GRC Screens
Client
Prestige Education Society
Status
Under Construction
Typology
Educational › University
The Farmhouse is located in the beautiful region of the Southern Highlands of New South Wales, south-west from Sydney near Bowral and only one hour from Sydney.
Location
Bowral, Southern Highlands, New South Wales, Australia
Tools used
Rhinoceros 3D, Grasshopper, Lumion, Adobe Photoshop
Principal architect
Omar Hakim
Typology
Residential › House
Parallel House is based on a habitable space within the forest and under the shadows, the rays of light bathe and draw the spaces very gently, it is formed by two volumes in the form of triangles separated in parallel connected by an external route in line straight line where you can see through both ends of the landscape-
Project name
Parallel House
Architecture firm
Veliz Arquitecto
Tools used
SketchUp, Lumion, Adobe Photoshop
Principal architect
Jorge Luis Veliz Quintana
Design team
Jorge Luis Veliz Quintana
Visualization
Veliz Arquitecto
Status
Concept - Designcept Design, Competition proposal
Typology
Residential › House
Recently, people have been falling in love with the green roof concept again. Although its roots can be traced back to the 1940’s in Germany, homeowners today have recently begun to really understand and celebrate the benefits of creating a living roof.
Photography
Polina Kuzovkova
The location of this project is in homestead in Florida In designing this project, the employer asked us to design 3 villas so that these 4 villas are for familiar friends and families, one of the main demands of the client on this project was to create an environment and houses that are free from stress and create peace in every person who enters...
Project name
Tree of Life
Architecture firm
Milad Eshtiyaghi Studio
Location
Homestead, Florida, USA
Tools used
Rhinoceros 3D, Autodesk 3ds Max, Lumion, Adobe Photoshop
Principal architect
Milad Eshtiyaghi
Visualization
Milad Eshtiyaghi Studio
Typology
Residential › Housing
Infinitus Plaza is the new global headquarters of Infinitus China. Incorporating work environments designed to nurture connectivity, creativity and entrepreneurship, the new headquarters also includes the group’s herbal medicine research facilities and safety assessment labs as well as a learning centre for conferences and exhibitions.
Project name
Infinitus Plaza
Architecture firm
Zaha Hadid Architects (ZHA)
Location
Guangzhou, China
Photography
Liang Xue, ZHA
Principal architect
Patrik Schumacher
Design team
Congyue Wang, Feifei Fan, Lida Zhang, Eugene Leung, Lily Liu, Qi Cao, Shu Hashimoto, Xiaoyu Zhang, Ying Xia, Zhe Xing, Anat Stern, Chaoxiong Huang, Damiano Rizzini, Harry Spraiter, Marius Cernica, Tommaso Casucci, Xuexin Duan, Lida Zhang, Shu Hashimoto
Built area
185,643 m² (Gross Floor Area), 118,200 m² (Above Ground), 67,443 m² (Below Ground), 59,368 m² (Interior Design Area), 18,000 m² (Retail), 42,800 m² (Bicycle Parking), 2100 m² (Electrical Bike Parking)
Collaborators
GDAD, BuroHappold Engineering, Basalt, ARCADIS, Guangzhou Pearl River Engineering Construction Supervision
Interior design
Zaha Hadid Architects, GoldMantis, Sundart
Landscape
Zaha Hadid Architects, Pubang
Environmental & MEP
BIAD, GDAD
Lighting
LIGHTDESIGN, LUMIA, Holy Power
Construction
Guangdong No.1 Construction Engineering
Material
25,088.33 tonnes of recycled materials have been used in the construction of Infinitus Plaza, primarily: steel, copper, glass, aluminium alloy profiles, gypsum products and wood
Typology
Commercial › Headquarter
The location of the project is in the green cliffs of Norway. In designing this project, we transferred the continuation of the rock greenery to the project so that the house would be combined with the nature of the rock and become a part of it.
Architecture firm
Milad Eshtiyaghi Studio
Location
Geiranger, Norway
Tools used
Rhinoceros 3D, Autodesk 3ds Max, V-ray Renderer, Adobe Photoshop
Principal architect
Milad Eshtiyaghi
Visualization
Milad Eshtiyaghi Studio
Typology
Residential › House

