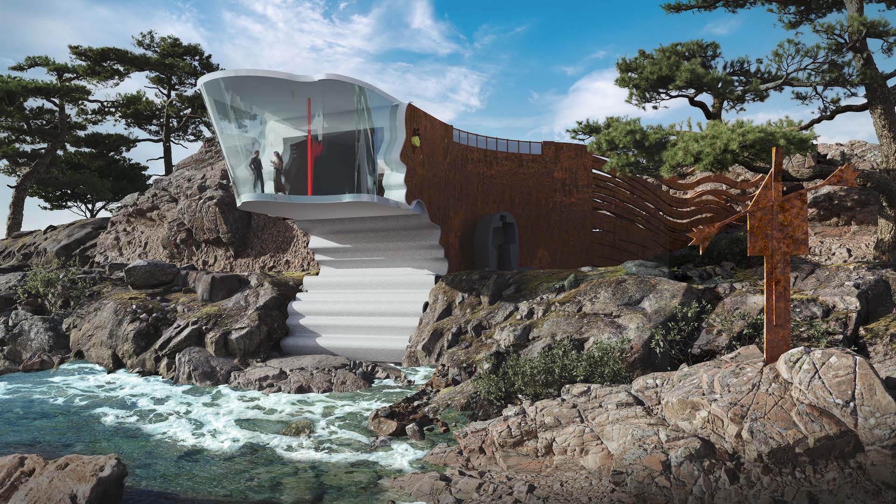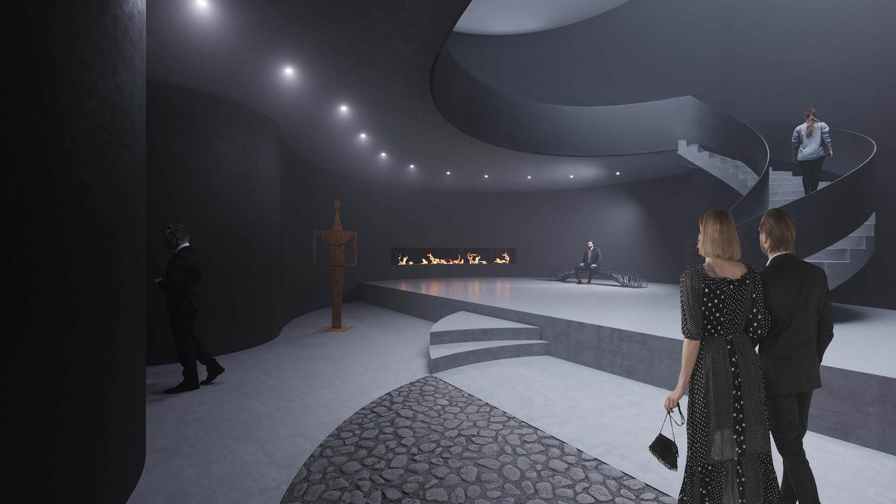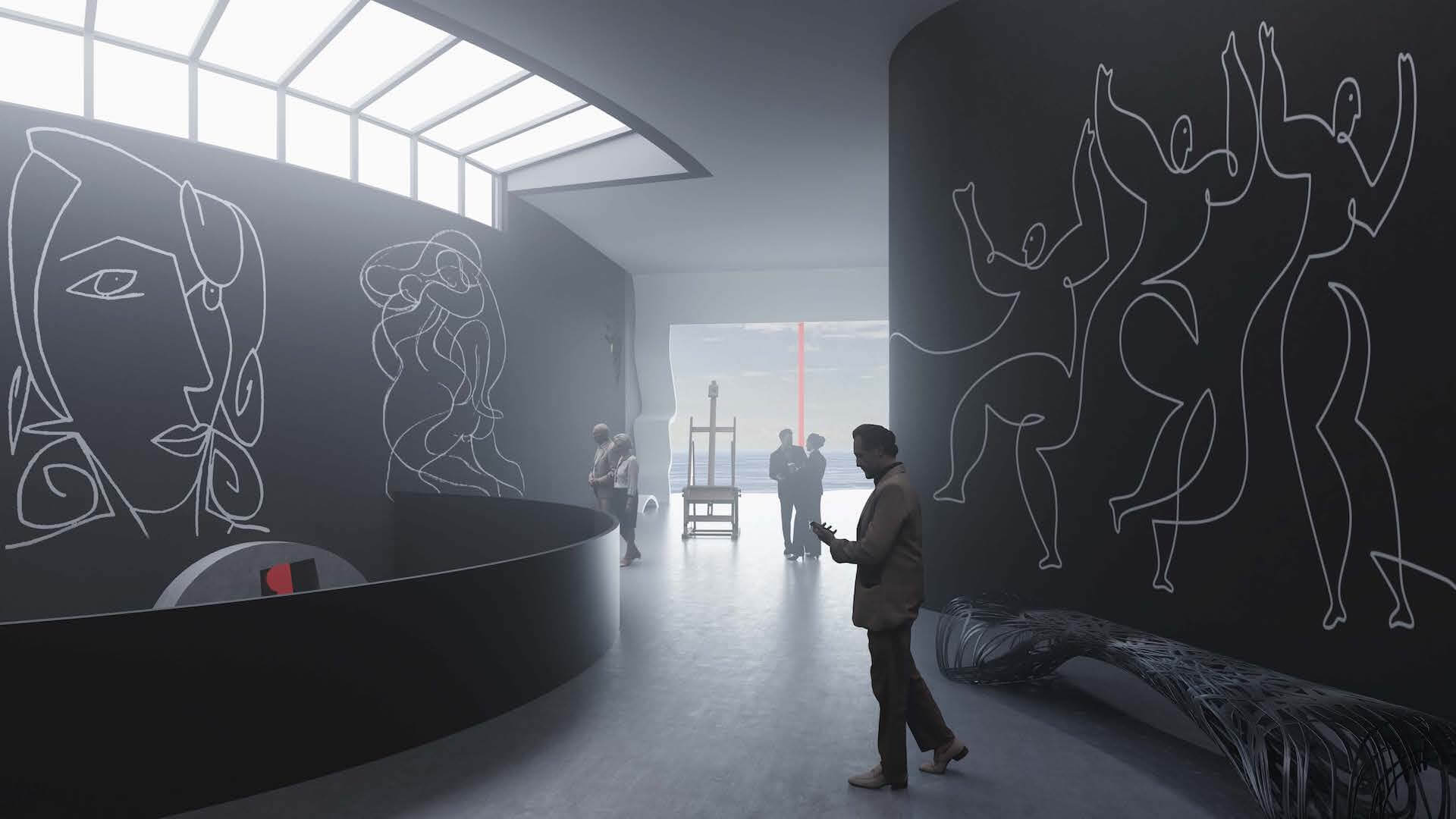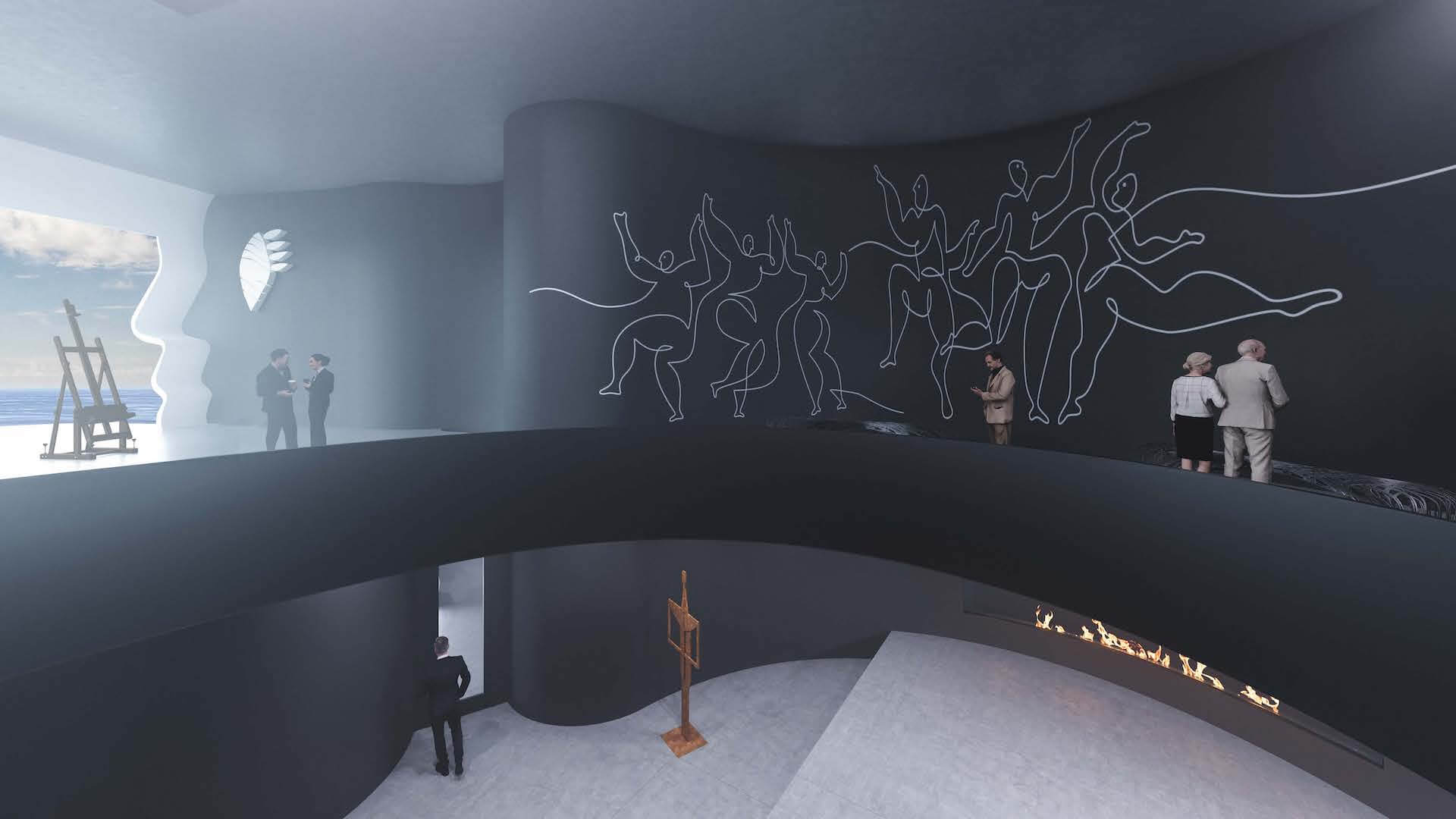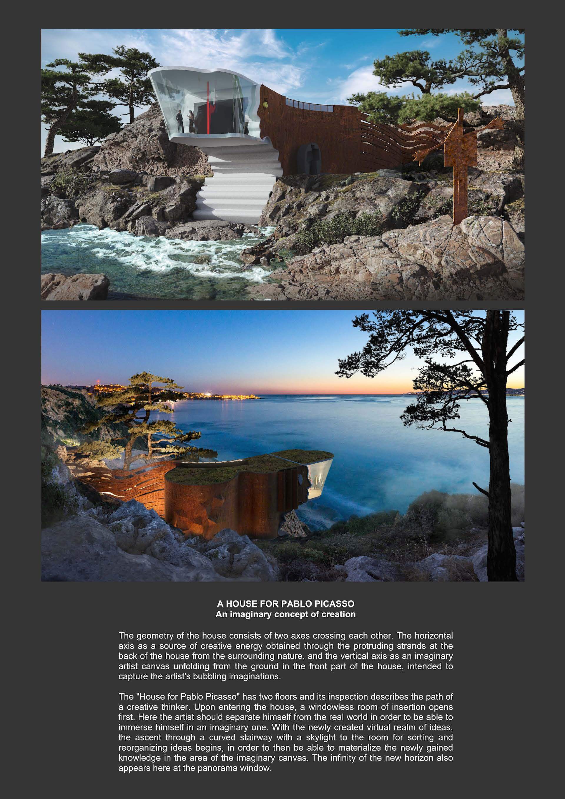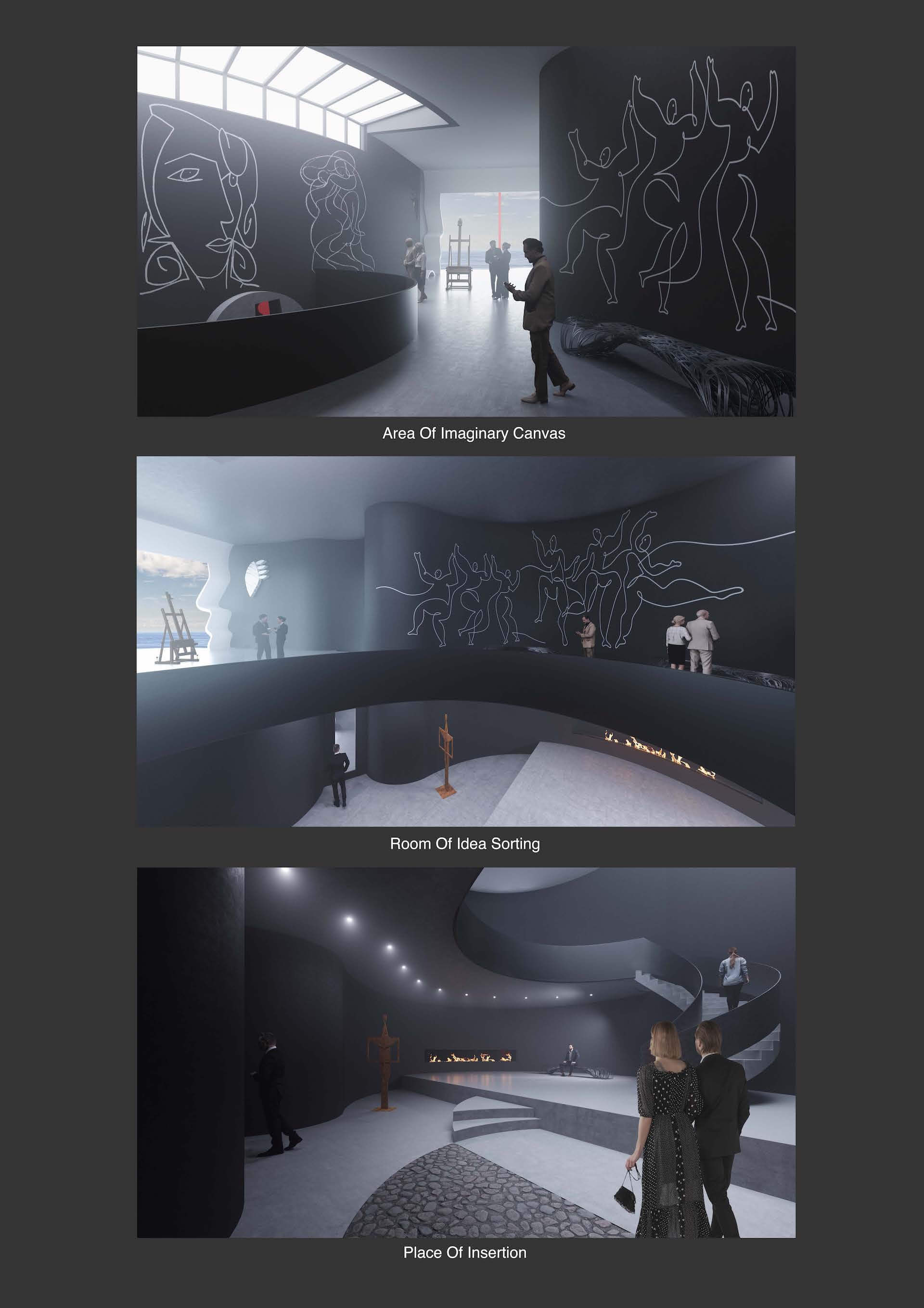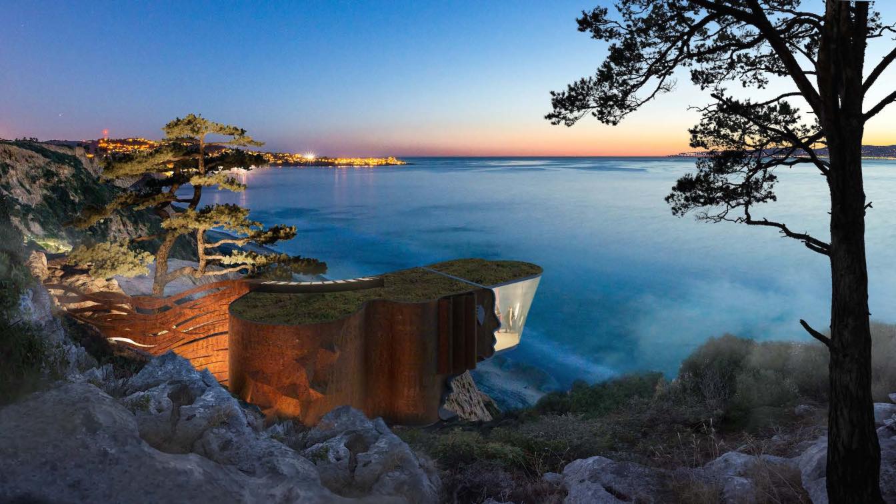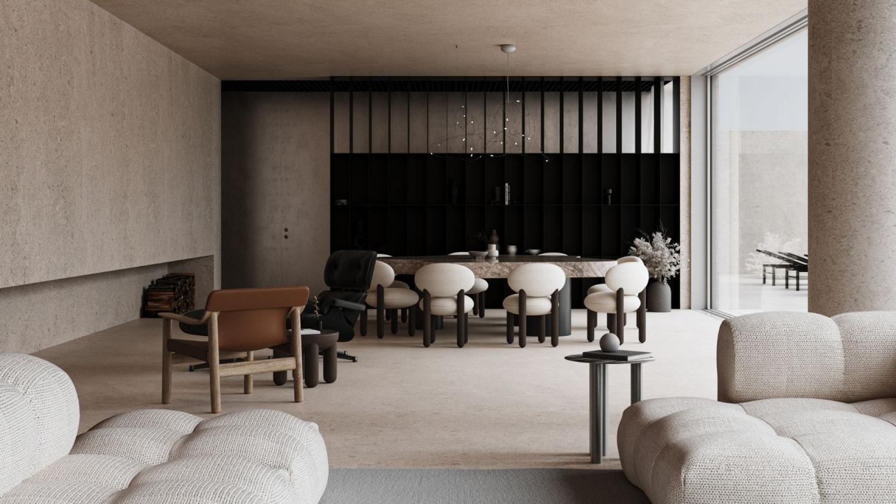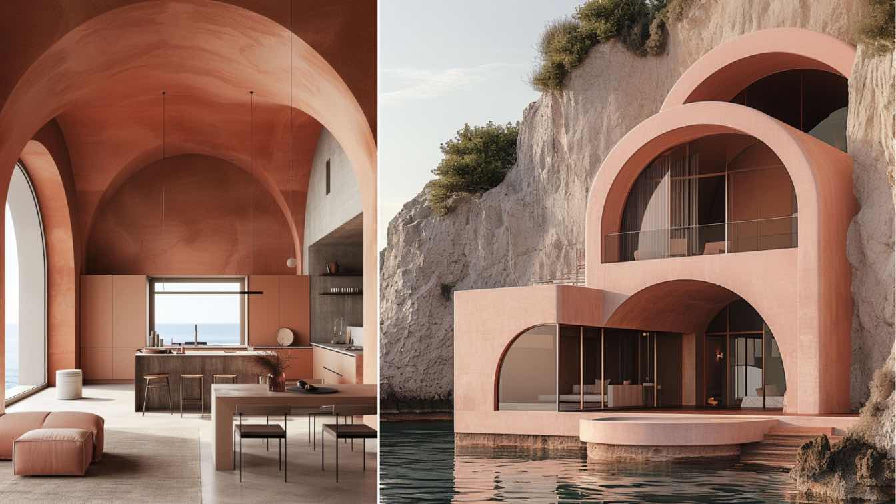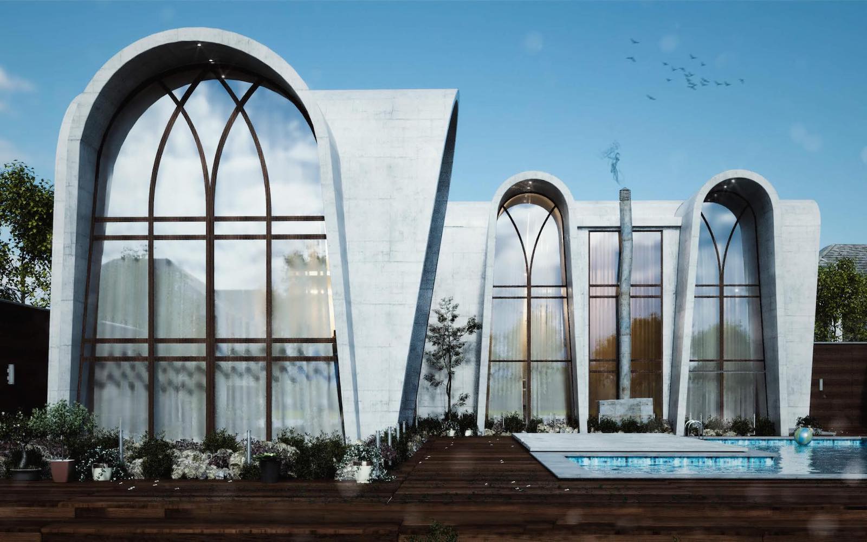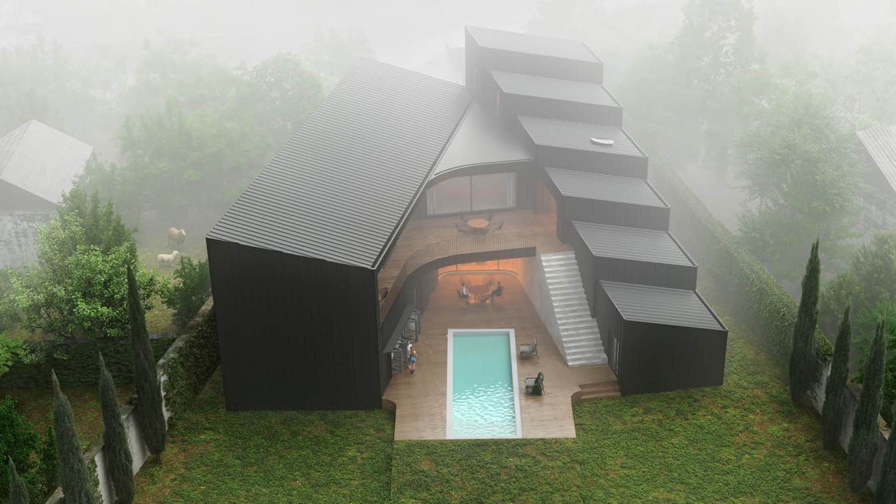A house for Pablo Picasso, an imaginary concept of creation, statement of art by Peter Stasek.
The geometry of the house consists of two axes crossing each other. The horizontal axis as a source of creative energy obtained through the protruding strands at the back of the house from the surrounding nature, and the vertical axis as an imaginary artist canvas unfolding from the ground in the front part of the house, intended to capture the artist's bubbling imaginations.
The "House for Pablo Picasso" has two floors and its inspection describes the path of a creative thinker. Upon entering the house, a windowless room of insertion opens first. Here the artist should separate himself from the real world in order to be able to immerse himself in an imaginary one. With the newly created virtual realm of ideas, the ascent through a curved stairway with a skylight to the room for sorting and reorganizing ideas begins, in order to then be able to materialize the newly gained knowledge in the area of the imaginary canvas.The infinity of the new horizon also appears here at the panorama window.
