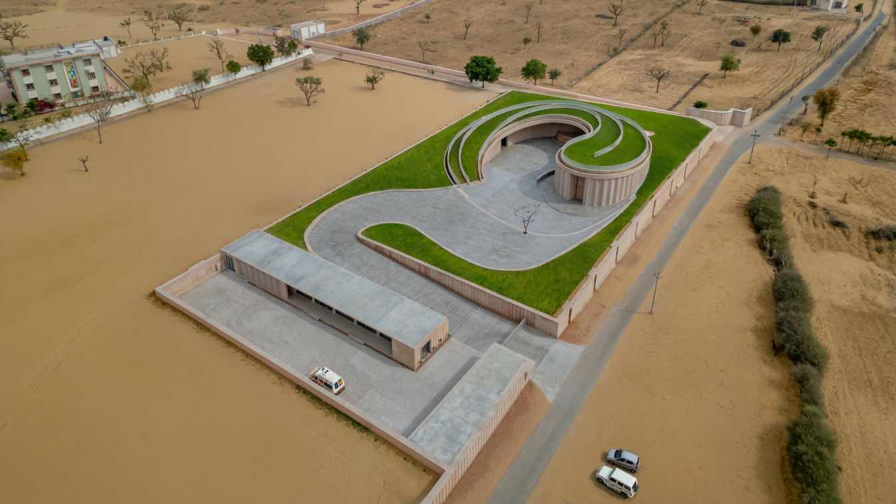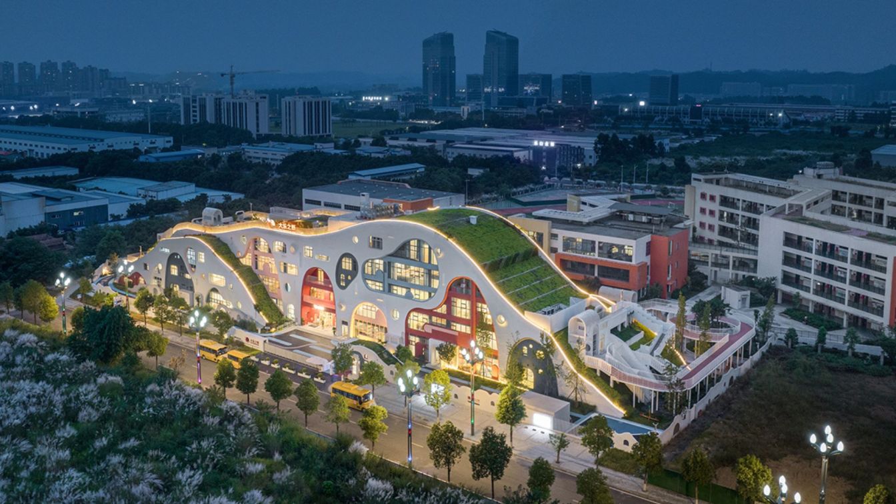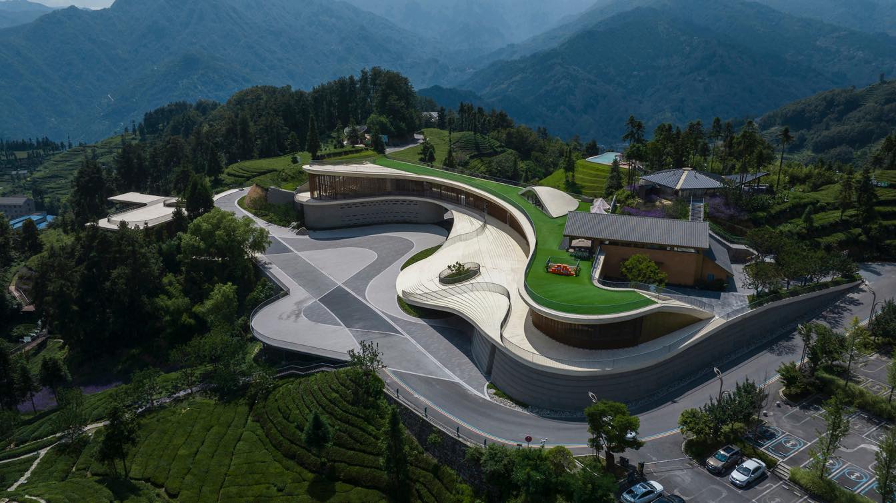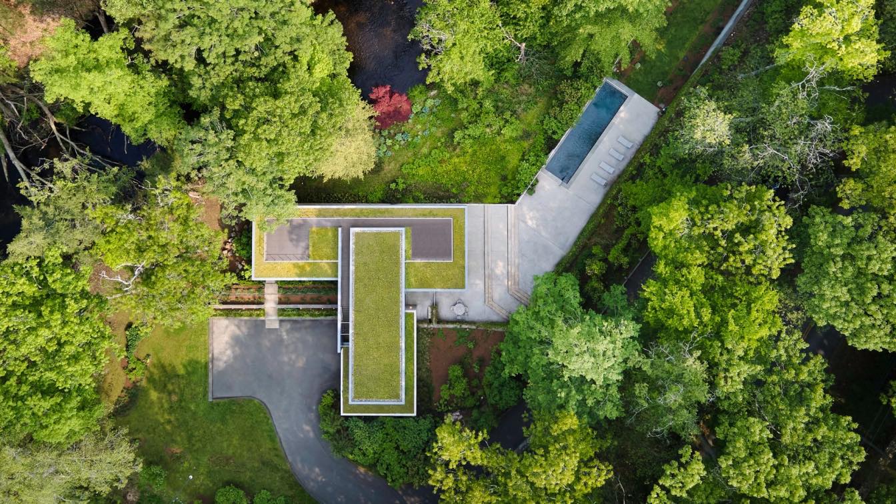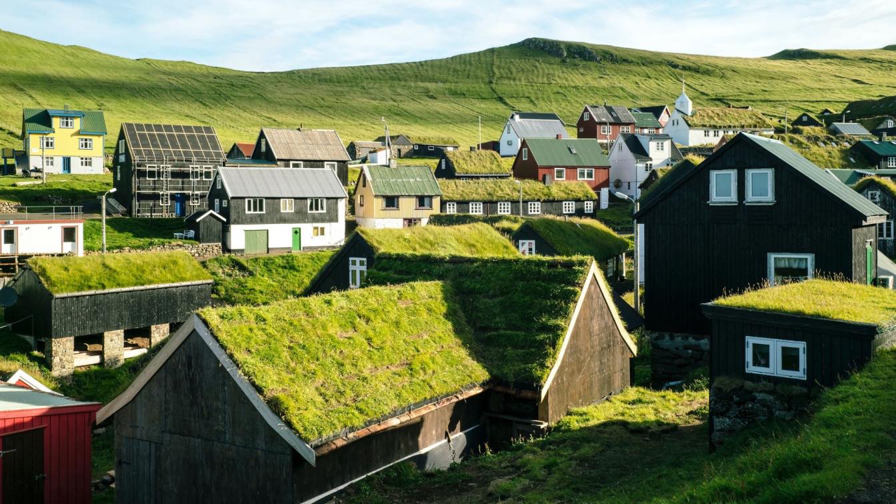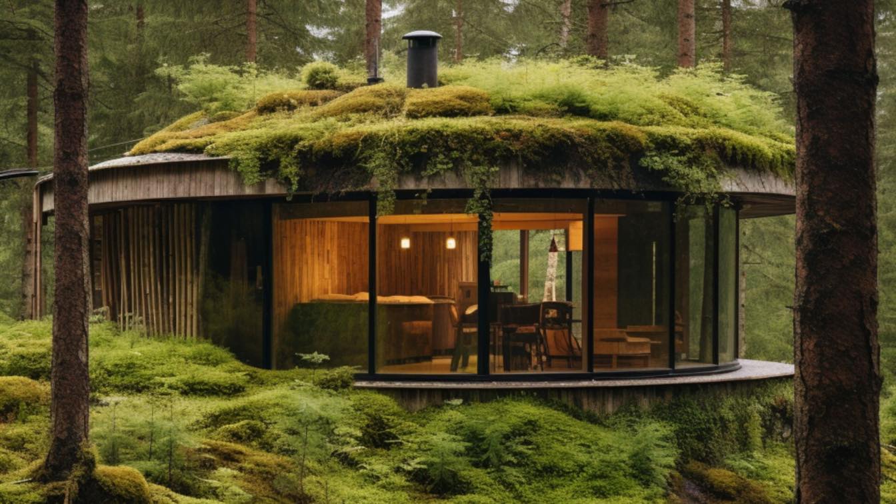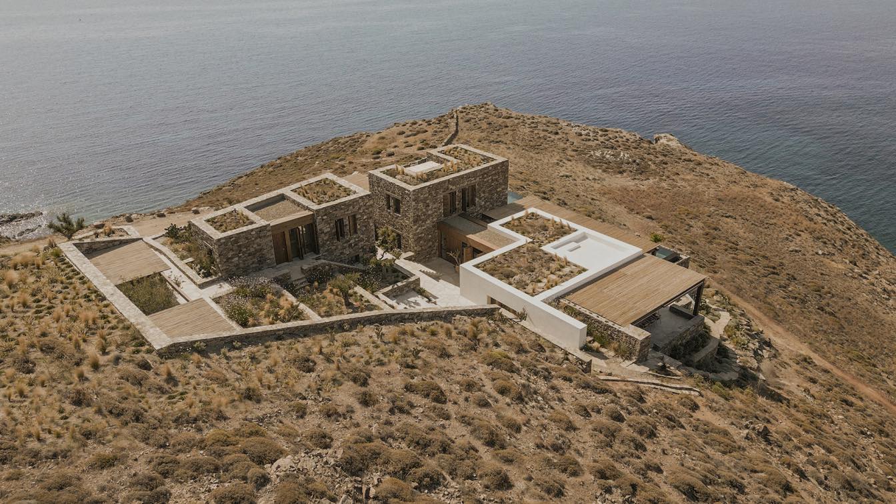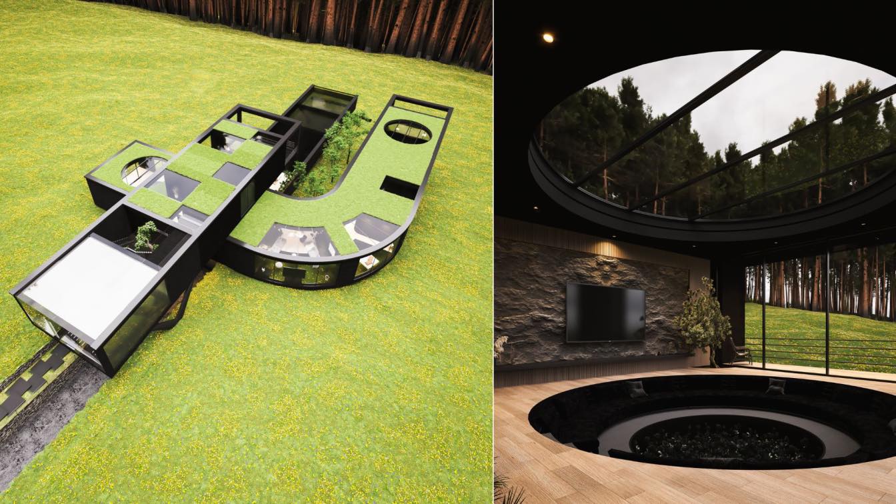SANJAY PURI ARCHITECTS present the Nokha Village Community Centre, located in the desert region of Nokha in Rajasthan, India. The sweeping curvilinear volume rises up from the northeastern corner, looping around the site and rising up on the northwest corner to create a north facing open courtyard.
Project name
Nokha Village Community Centre
Architecture firm
Sanjay Puri Architects
Location
Mulwas , Silwa, Nokha, Bikaner, 334803, Rajasthan, India
Photography
Vinay Panjwani
Principal architect
Sanjay Puri
Design team
Omkar Rane, Madhavi Belsare, Arjun Gupta
Interior design
Sanjay Puri Architects
Completion year
February 2024
Structural engineer
Vijaytech Consultants Pvt. Ltd
Landscape
Sanjay Puri Architects
Construction
Jagram Suthar
Typology
Cultural › Community Center
From the smoke and dust of history to today's free soul, back to the beginning, Dale's Wild Kindergarten is also the beginning version of the depth of people's hearts. Four years ago, Wang Junbao and his team into Leshan, the first time I saw this site, love at first sight, everything so just right, they went and returned, but also became the eyes...
Project name
Dalezhiye Kindergarten
Architecture firm
DIKA Architectural Design Center
Location
Leshan, Sichuan, China
Photography
Arch-Exist Photography. Interior photography: leon; Video Shooting: Zhang Qi (ES Imaging)
Principal architect
Wang Junbao
Design team
Tian Jiabin, Gao Xin, Lu Qingyin, Ou Jiayong, Fu Huiming, Tan Huimin, Chen Jian, Tu Xueliang, Huo Liangyue, Zhang Zhigang, Liu Zixuan, Wang Qi
Collaborators
Construction plan deepening: Wang Peng, He Jie, Chen Guanyu, Shi Wenlan,Gao Cong, Tao Hexin, Li Qiang, Zhu Bin; Effect deepening: Gao Xin, Tang Shengyan; Architectural deepening design: Sichuan Creative Bosch Architectural Design Co.; Architectural deepening team: Tong Succession, Cheng Mulin, Tong Ling, Wei,Maolin, He Sheng, Wu Qiang, Zhou Bing, Li Biyun, He Xiaodong, Wang Min, Chen Jianwei; Architectural Landscape Construction: Sichuan Jiandong Construction Engineering Co.
Interior design
DIKA Architectural Design Center; Interior Decoration Design: Mingli Decoration Design & Engineering Co.
Completion year
December 2022
Client
Sichuan Haisengao Education Group
Typology
Educational Architecture › Kindergartens
Sanxia Tea Town is a resort situated in Dengcun Town, Yichang City, Hubei Province, China, surrounded by vast beautiful tea gardens. It is only 19 kilometers away from the Three Gorges Dam. The resort town boasts favorable ecological resources and serves as a testing ground for eco-civilization system construction at the Three Gorges of the Yangtze...
Project name
Sanxia Tea Town Exhibition Center
Architecture firm
ARCHSTUDIO
Location
Yichang, Hubei Province, China
Photography
Jin Weiqi. Video: Xiao Shiming
Principal architect
Han Wenqiang, Li Xiaoming
Design team
Architectural scheme and interior design: Jiang Zhao, Wang Tonghui, Cao Chong, Wen Chenhan. Image editing: Jiang Zhao, Zhang Guoshui (intern), Wang Hanfeng (intern), Yin Wenfeng (intern). Construction drawing collaboration: Wuhan Light Industry Architectural Design Co., Ltd.
Collaborators
Master planning: The Architectural Design & Research Institute of Zhejiang University Co., Ltd. (UAD)
Design year
March 2019 – August 2021
Completion year
April 2023
Interior design
ARCHSTUDIO
Landscape
Shanghai Gardens (Group) Co., Ltd.
Material
Micro-cement, GRC, aluminum plate, laminated bamboo panel, rammed-earth coating, etc
Construction
Architecture construction: Hubei Metallurgical Construction Co., Ltd. Interior construction: Hubei Guangsheng Construction Group Co., Ltd.
Client
Hubei Culture & Tourism Group Co., Ltd. / Hubei Yunhua Rural Cultural Tourism Development Co., Ltd.
Typology
Cultural Architecture › Exhibition Center
Residence with multiple green roofs takes advantage of sustainable factors. Specht Architects’ Weston Residence nestles in a verdant valley adjacent to the Saugatuck River in Connecticut. The 2400 square foot house takes advantage of its beautiful surroundings in a way that purposefully blurs the distinction between the built and natural environmen...
Project name
Weston Residence
Architecture firm
Specht Architects with architect Louise Harpman
Location
Weston, Connecticut, USA
Photography
Taggart Sorenson, Jasper Lazor
Collaborators
Liveroof Green Roof Systems
Construction
Michael Greenberg & Associates
Typology
Residential › House
Improved air quality and cooler cities are just some benefits of green roofs. Read on to see how green roofs on buildings help the environment.
Mosseum is an enchanting Scandinavian Forest Retreat featuring 10 uniquely shaped cabins that elegantly intertwine modern architecture with the ethereal charm of moss and nature inspired forms. This visionary project seeks to immerse guests in the tranquil beauty of nature, where Wood and Moss take center stage as a symbol of life, rejuvenation, an...
Architecture firm
Studio 7.83
Tools used
SDXL, Midjourney, Prome AI, Adobe Gen. Fill
Principal architect
Yani Ernst
Typology
Residential › Housing
From a distance, residence Viglostasi appears like a traditional island settlement, perched on rocky slopes above the Mediterranean Sea. Yet, this is a single, private holiday home, nestled in its secluded, natural site of the Cycladic Island of Syros. Its creator, Athens based architecture studio Block722, crafted the house’s distinctive character...
Project name
Viglostasi Residence
Architecture firm
Block722
Photography
Ana Santl, George Pappas (Aerial)
Design team
Sotiris Tsergas, Katja Margaritoglou, Vasiliki Moustafatzi, Michael Gryllakis, Patricia Fakiolaki, Grigoris Bodiotis, Agni Stasinopoulou, Sofia Stefanopoulou, Eva Dimoula, Sofia Damianidou, Eirini Liapikou, Ioanna Petroulaki, Νansy Nikolopoulou
Collaborators
HVAC consultant: Regeon PC- Kapetanakis K. & M. Property Development and consulting: Kyanon Development. Ceramics: Anna Karountzou ceramics, Lava toy ceramic. Image editor: Ana Santl Maria Siorba
Civil engineer
Isidoros Rossolatos
Structural engineer
Isidoros Rossolatos
Environmental & MEP
Leonardos Roussos
Landscape
Outside Landscape Architecture
Construction
Block722, Michael Gryllakis
Material
Stone, Concrete, Wood, Glass
Typology
Residential › House
At the request of client in New York to build (landscape house1) in New York. Due to his great interest in our “landscape house” design, so we designed the project according to his needs and interests In the style of the landscape house.
Project name
Landscape House 2
Architecture firm
Milad Eshtiyaghi Studio
Location
New York, New York
Tools used
AutoCAD, Rhinoceros 3D, Autodesk 3ds Max, Lumion, V-ray, Adobe Photoshop
Visualization
Milad Eshtiyaghi Studio
Typology
Residential › House

