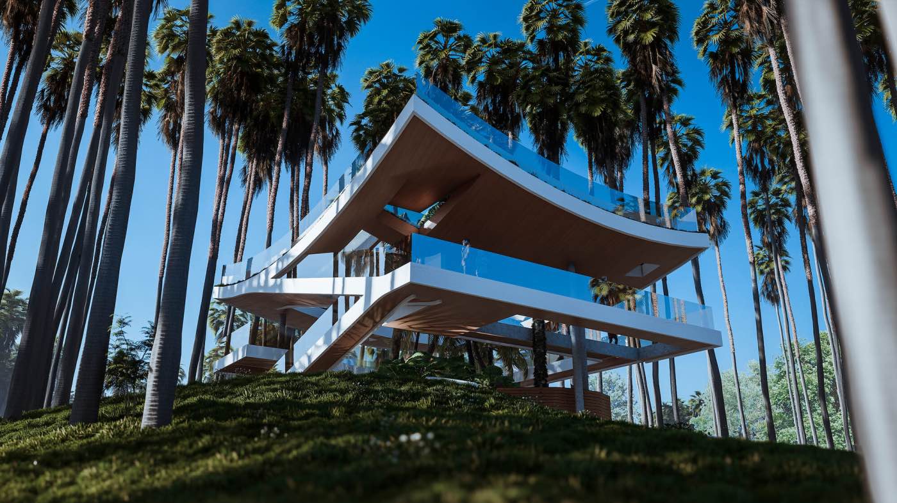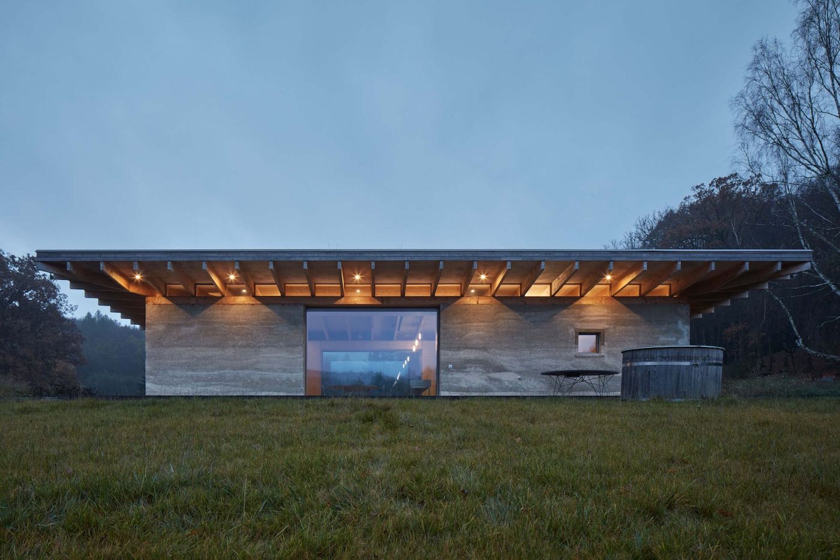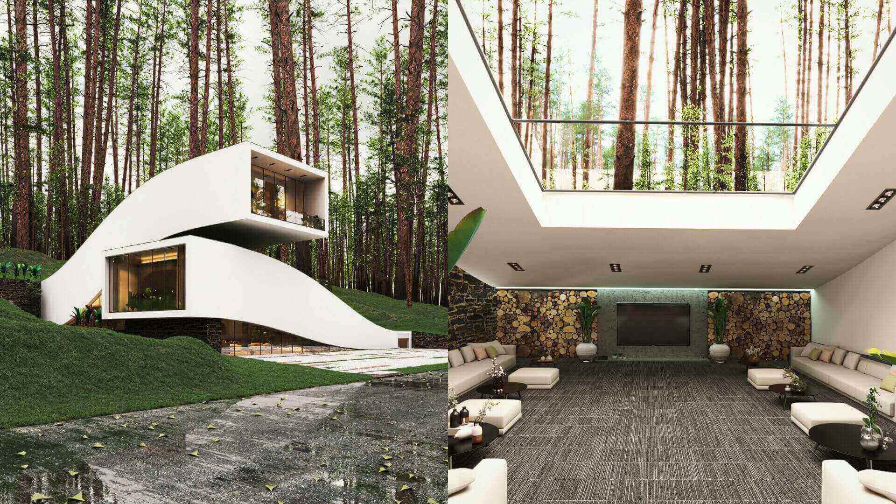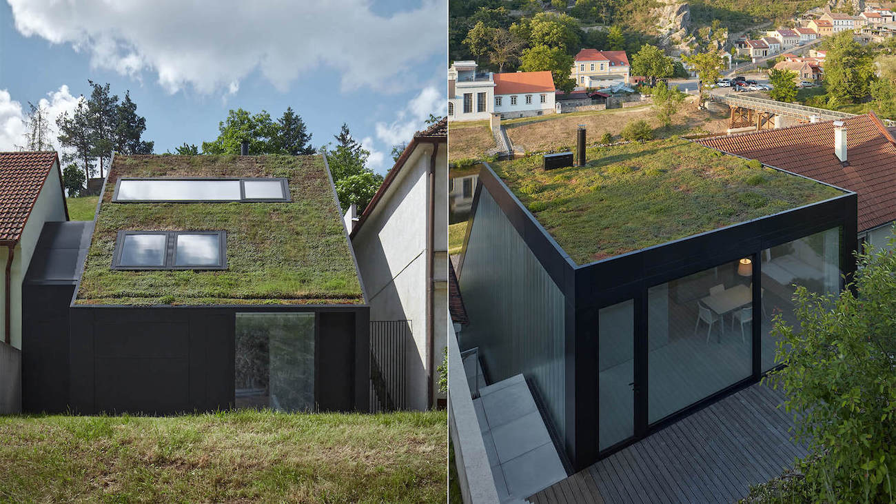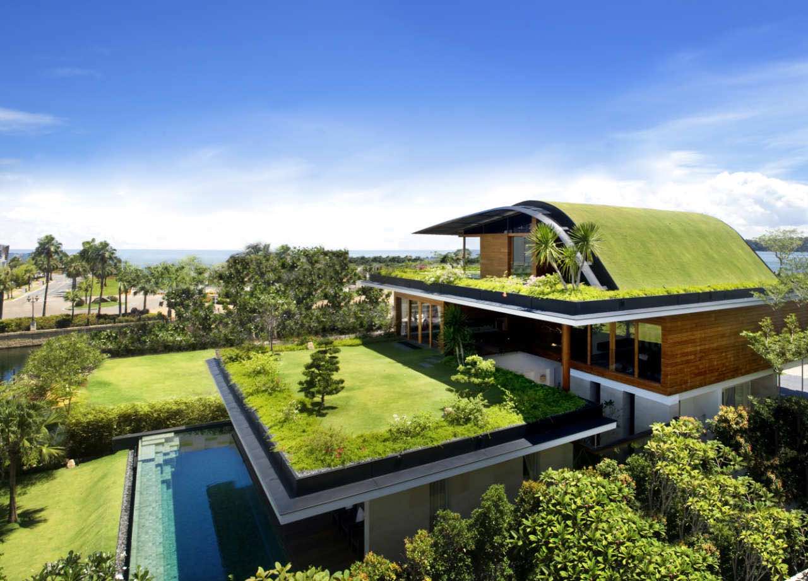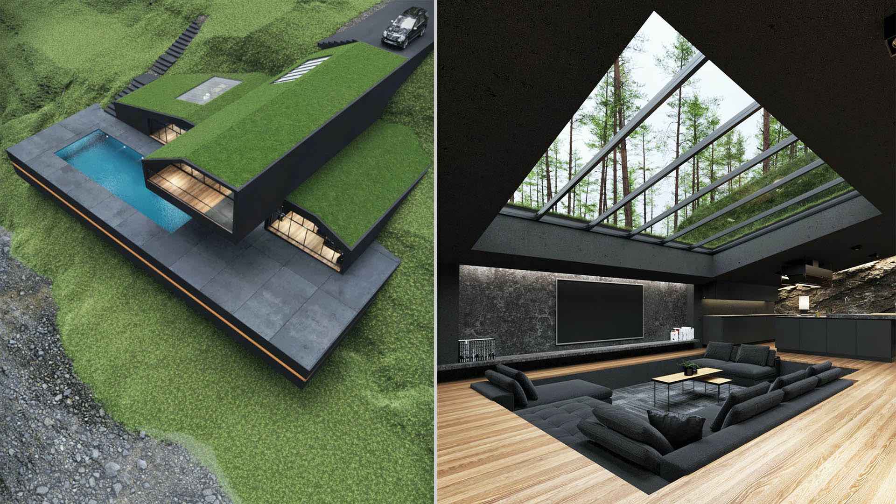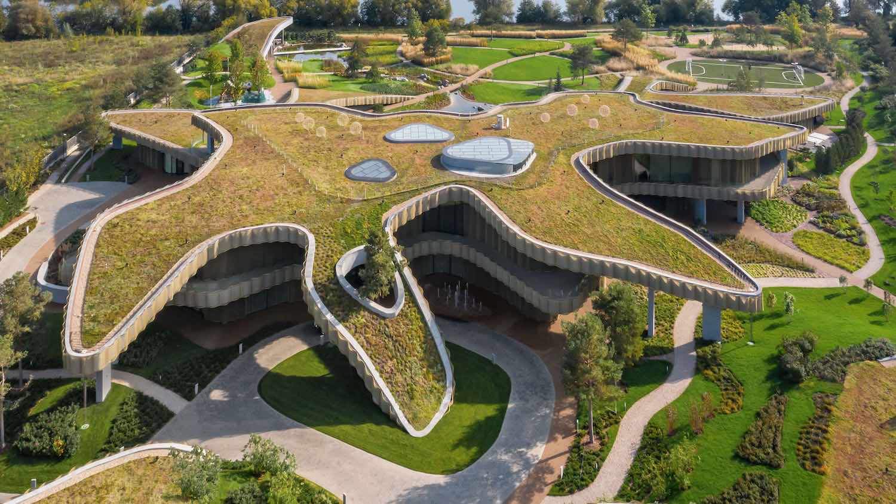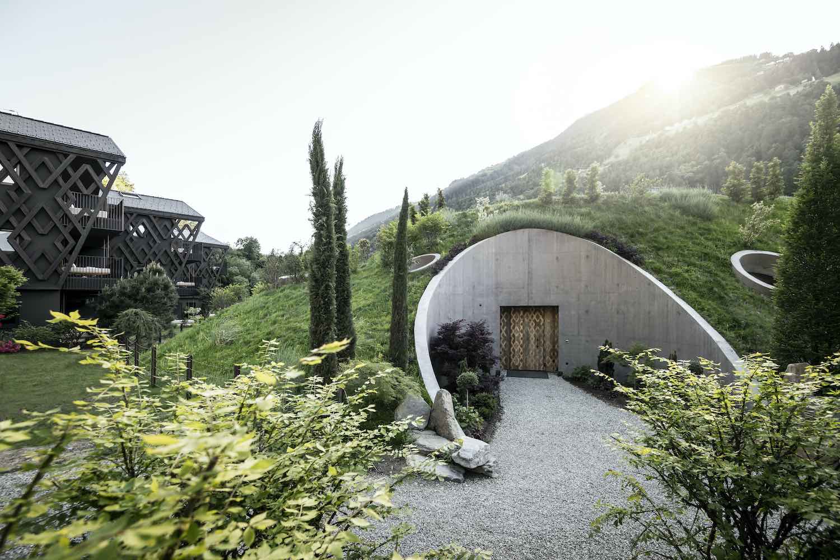Veliz Arquitecto: INZETA House Project is mainly intended to take advantage of the full potential of its spaces and integrate into the environment, it has a covered garden that uses the space as a viewpoint towards the entire meadow that is in front of the house, inspired by the forms of Japanese temples such as a sacred space to inhabit and medit...
Project name
Inzeta House
Architecture firm
Veliz Arquitecto
Tools used
SketchUp, Lumion, Adobe Photoshop
Principal architect
Jorge Luis Veliz Quintana
Visualization
Veliz Arquitecto
Typology
Residential › House
The Czech architecture studio Ateliér Lina Bellovičová designed an ecological house in the woods, built from hempcrete and covered by a green roof. House LO is defined by three elements: a thin wooden sheet covering two perforated stones that enclose the living space of the house.
Architecture firm
Ateliér Lina Bellovičová
Location
Chřiby, Czech Republic
Photography
BoysPlayNice, www.boysplaynice.com
Principal architect
Lina Koníček Bellovičová
Tools used
Adobe Photoshop, Adobe Lightroom
Typology
Residential › House
The Iranian Architect Milad Eshtiyaghi has designed "Landscape House" a contemporary single-family home to be built in the middle of a forest in Switzerland.
Project name
Landscape House
Architecture firm
Milad Eshtiyaghi
Tools used
Autodesk 3ds Max, Autodesk Revit, V-Ray, Adobe Photoshop, Adobe After Effects
Principal architect
Milad Eshtiyaghi
Visualization
Milad Eshtiyaghi
Status
Under construction
Typology
Residential, Villa
The Czech architecture firm Kuba & Pilař architekti has recently completed a family house on the waterfront with a green roof, located in Znojmo Town, Czech Republic. The plot is situated in a gap between family houses that form the banks of the Dyje River. Steep terrain of the plot has the original terrace landscaping with stonewalls.
Architecture firm
Kuba & Pilař architekti
Location
Znojmo, Czech Republic
Photography
BoysPlayNice, www.boysplaynice.com
Principal architect
Tomáš Pilař, Ladislav Kuba, Norbert Walter
Typology
Residential › Houses
Sustainable architecture has been on the rise ever since the green movement made its way into our lives. Nowadays, it’s no longer enough to build a beautiful house that will cater to your every need. Instead, it’s about managing to achieve that while also making your home as sustainable and eco-friendly as possible.
Written by
Nemanja Marinkoff
Photography
Patrick Bingham Hall, Nic Granleese
The Mashhad-based architect Reza Mohtashami has designed "Black villa" a contemporary single-family home to be built in a residential area near Harriman State Park, New York.
Architecture firm
Atelier Reza Mohtashami
Location
Harriman State Park, New York State, United States
Principal architect
Reza Mohtashami
Design team
Reyhaneh Daneshmandi, Elham Daneshmandi
Visualization
Reza Mohtashami
Tools used
Autodesk 3ds Max, AutoCAD, Revit, Vray, Adobe Photoshop
Typology
Residential › House
Designed by berlin-based architecture studio J. Mayer H, n.n. Residence is a single-family home with green roof located on an expansive site outside of Moscow, Russia.
Project description by architect:
n.n. represents a spatial exploration between concealment and exposure. This layered topogr...
The Bolzano and Berlin-based architecture firm noa* network of architecture has recently completed ''Apfelhotel Torgglerhof'' a hotel located in Saltaus, St. Martin in Passeier, northern Italy. As the age-old adage goes, the apple doesn't fall far from the tree. In South Tyrol, Saltaus, Apfelhotel’s young new generation of owners are breaking new g...
Project name
Apfelhotel Torgglerhof
Architecture firm
noa* network of architecture
Location
Saltaus, St. Martin in Passeier, Italy
Interior design
noa* network of architecture
Material
Concrete, Wood, Glass, Steel
Client
Apfelhotel Torgglerhof, Family Pichler
Typology
Hospitality › Hotel, Wellness

