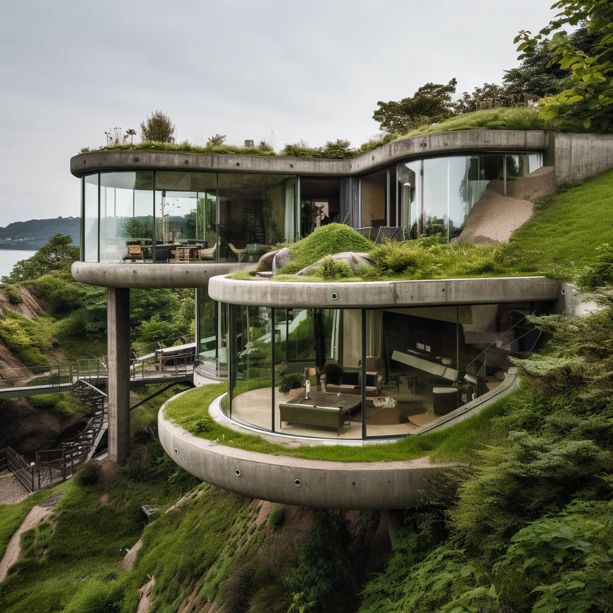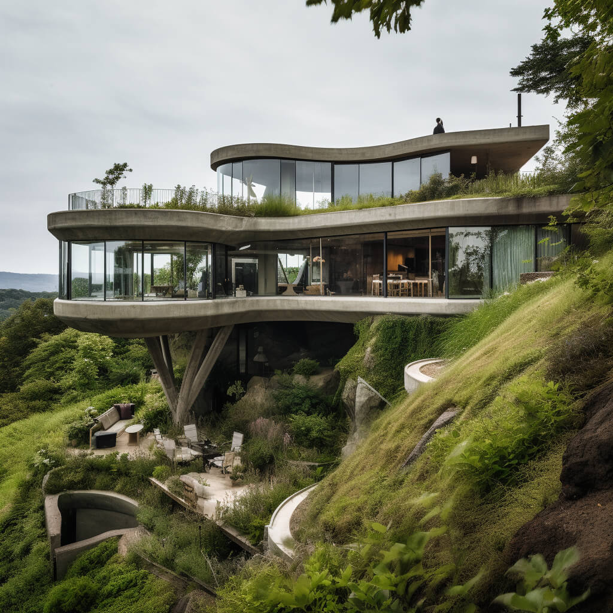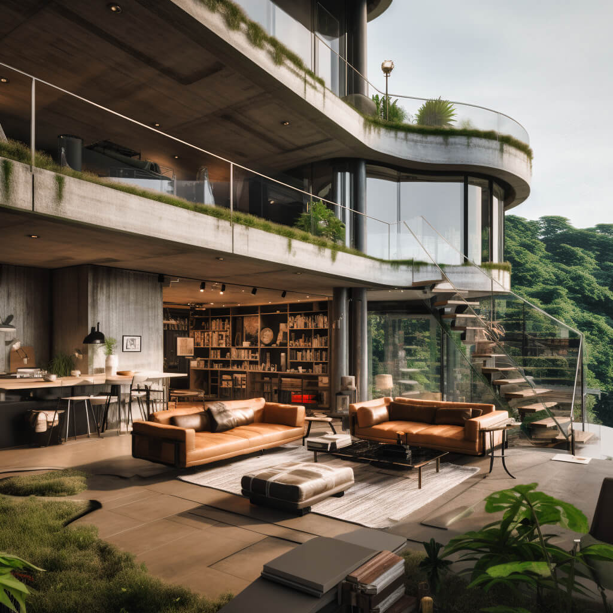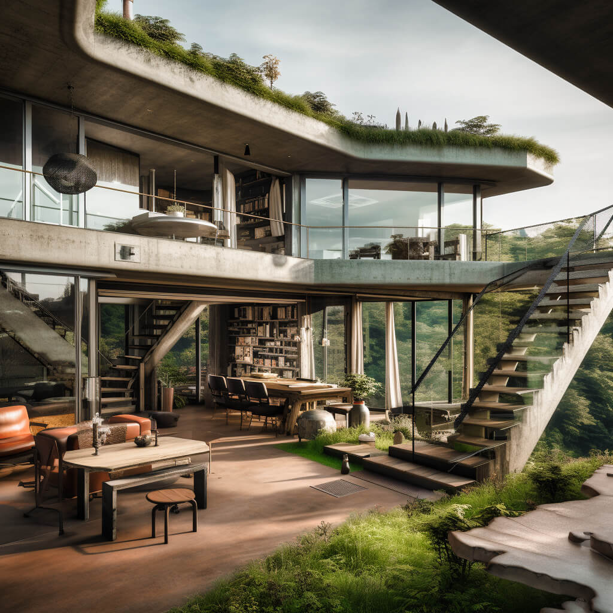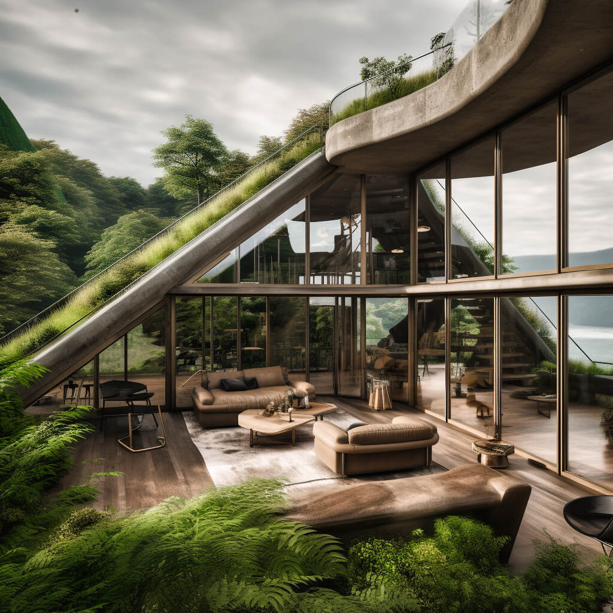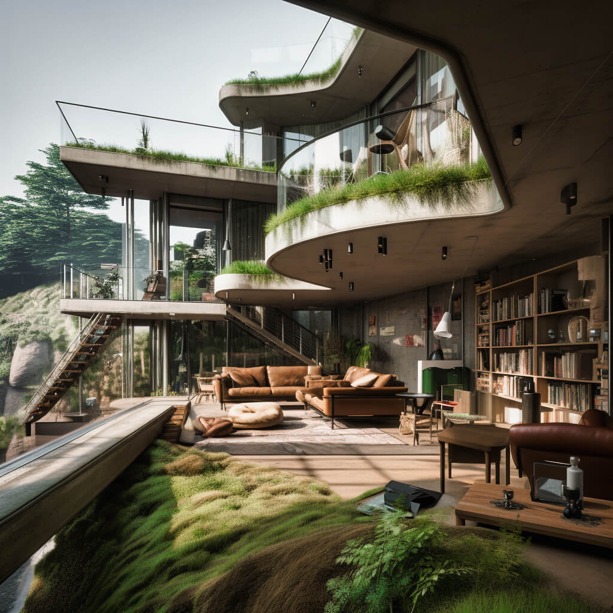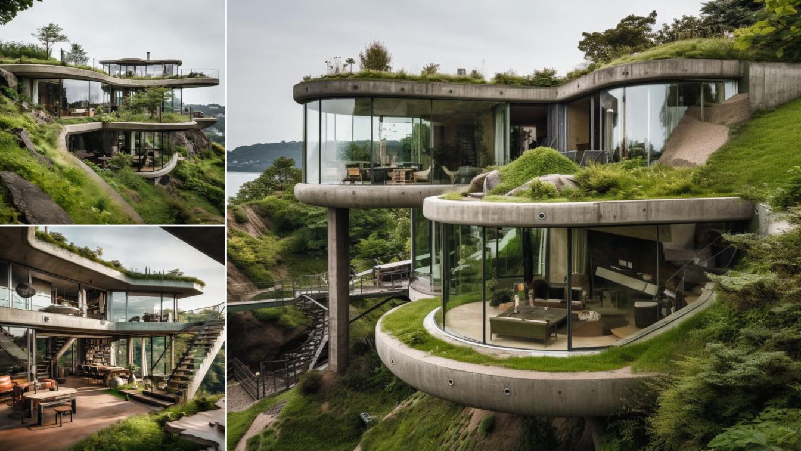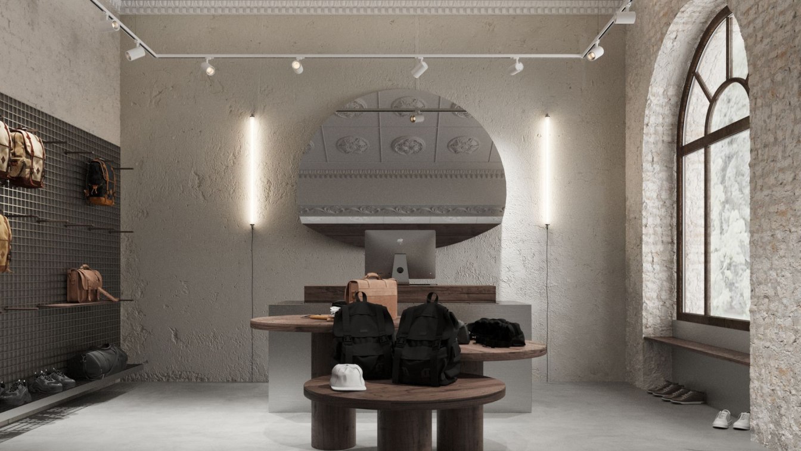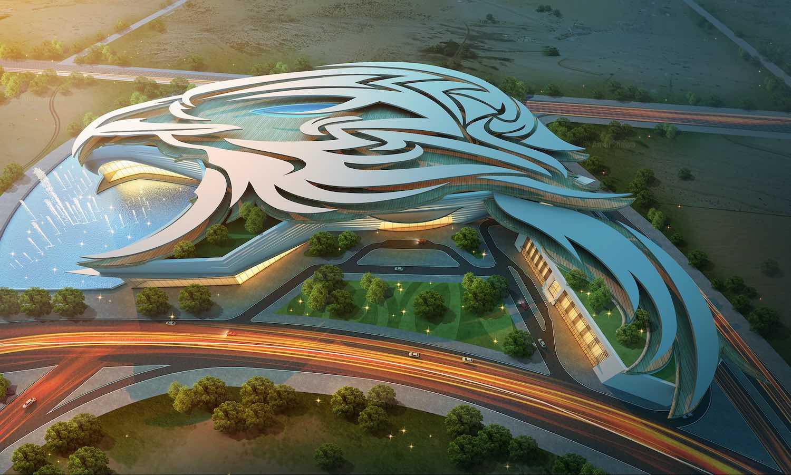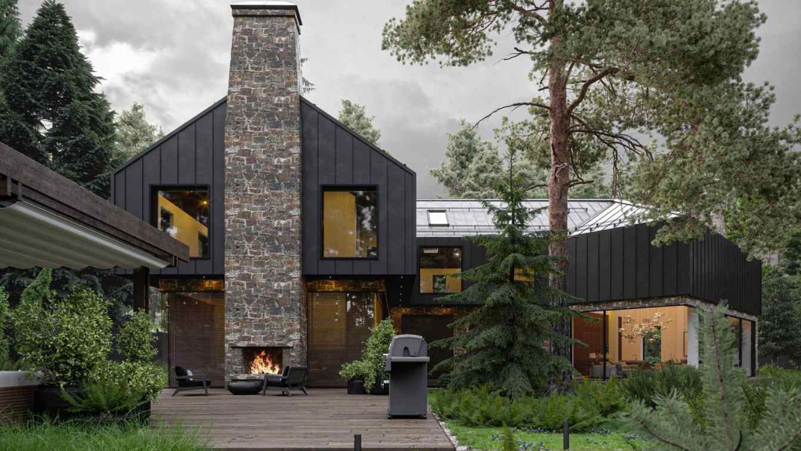Mohammad Hossein Rabbani Zade: I have conceptualized this project so here is the story about this beautiful project:
The term "zenith" refers to the highest point or peak, typically used to describe the highest point in the sky reached by a celestial body or an object's highest point of achievement or success.
Welcome to a breathtaking hill house that seamlessly emerges from the earth, captivating your senses with its unique design and harmonious integration with nature. This architectural marvel embraces the concept of curved ceilings and terraces, creating a symphony of organic lines and a sense of fluidity throughout.
Nestled amidst the rolling hills, this extraordinary residence stands as a testament to contemporary design, offering a truly exceptional living experience. As you approach, you are greeted by an awe-inspiring sight - a home that appears to have organically risen from the ground, effortlessly blending with its surroundings.
The curved ceilings serve as a striking focal point, evoking a sense of boundless space and freedom. Bathed in natural light that filters through strategically placed skylights, the interiors are brought to life, accentuating the seamless connection between the indoors and outdoors. The gentle curves of the ceilings create a soothing atmosphere, inviting you to unwind and embrace tranquility.
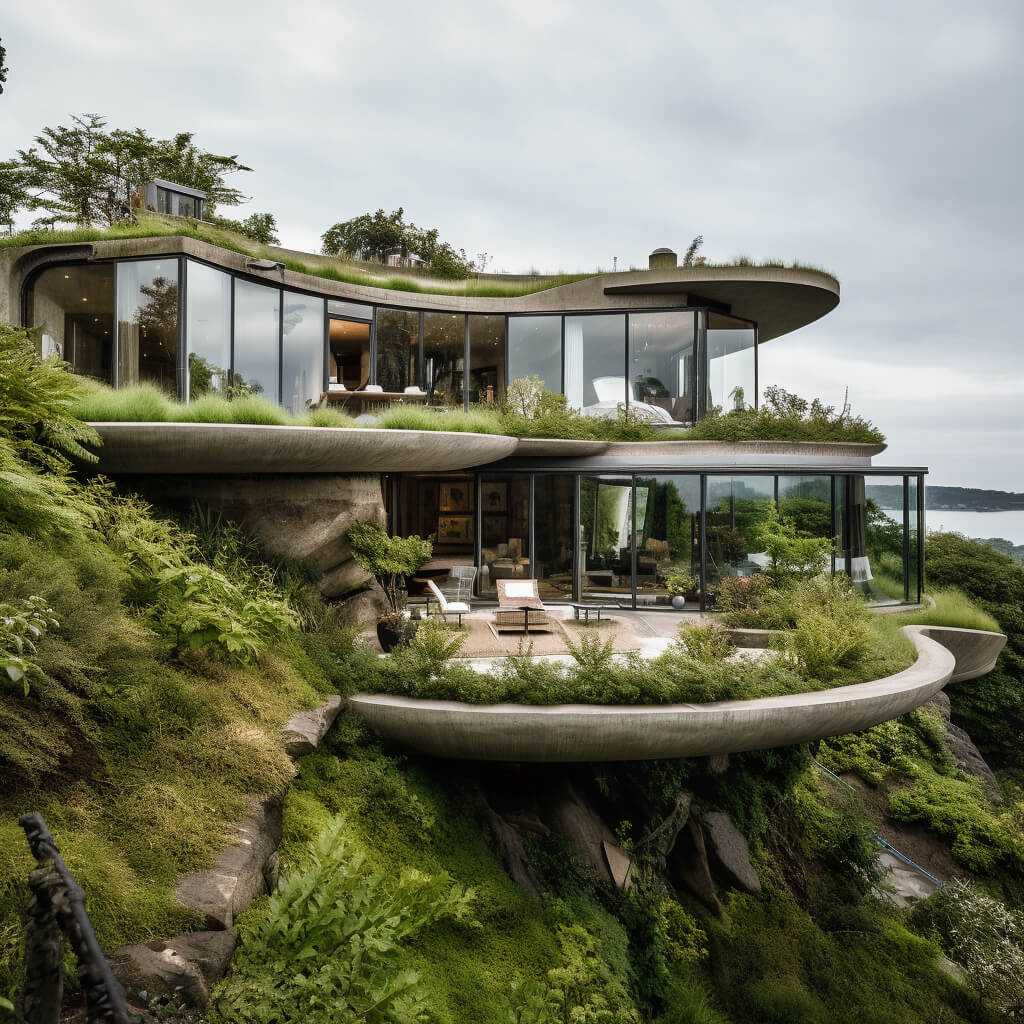
Stepping onto the curved terraces, you are greeted by panoramic views of the picturesque landscape that stretches out before you. These outdoor spaces have been thoughtfully designed to complement the organic nature of the house, providing an exquisite setting for relaxation and entertainment. Whether savoring a morning coffee or hosting an intimate gathering, these terraces offer a seamless extension of your living space, allowing you to immerse yourself in the beauty of nature.
The fusion of sleek design and minimalist style creates an atmosphere of refined luxury. Every detail has been meticulously curated to enhance the overall aesthetic, showcasing the perfect balance between form and function. From the carefully selected furnishings to the thoughtfully placed art pieces, each element contributes to the overall ambiance, elevating your living experience to new heights.
Open-concept living takes center stage in this modern hill house, promoting a sense of unity and connectivity among its inhabitants. The spacious living areas seamlessly flow into one another, creating an inviting environment for both relaxation and social gatherings. The sleek design of the kitchen, equipped with state-of-the-art appliances, inspires culinary creativity, while the dining area beckons you to enjoy unforgettable meals with loved ones.
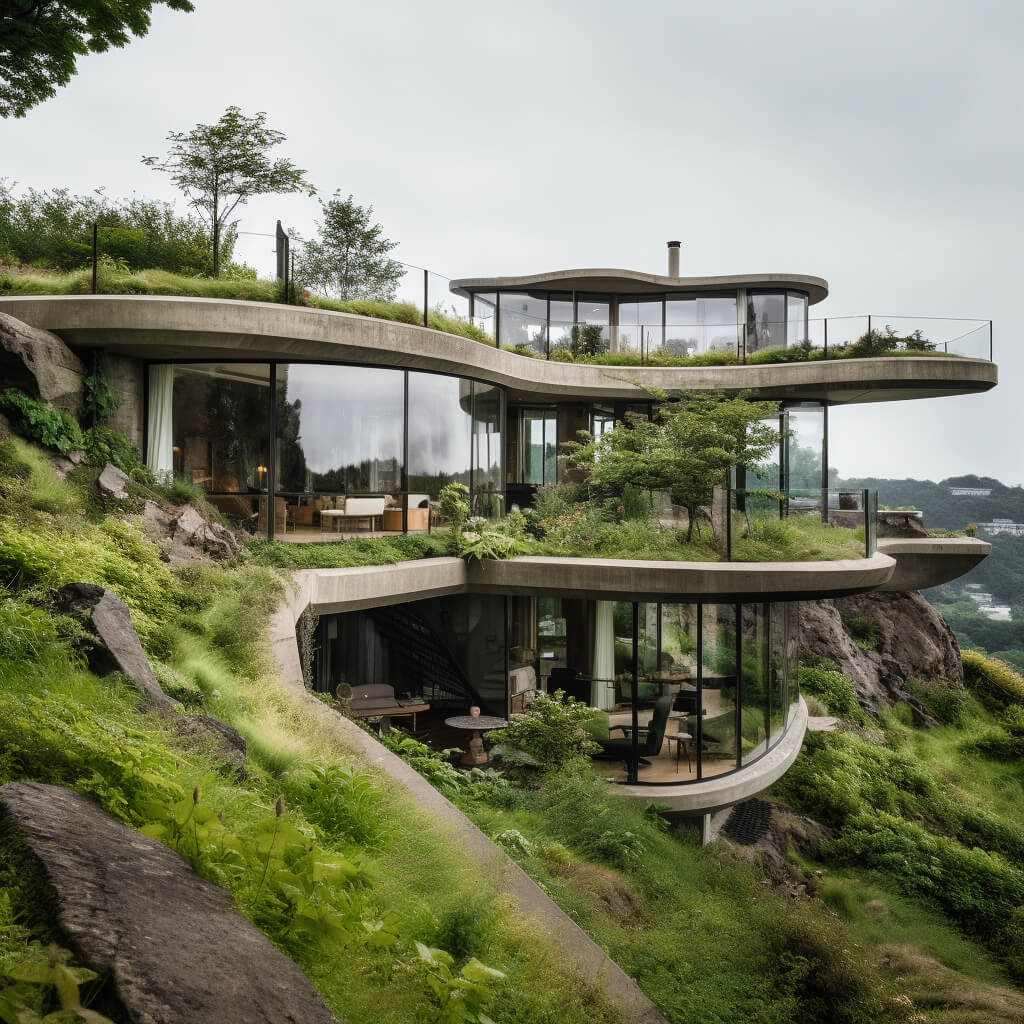
This hill house is not just a dwelling; it is an embodiment of urban living at its finest. The combination of innovative architecture and luxurious interiors creates a space that is both visually stunning and functionally efficient. Every corner exudes a sense of contemporary elegance, inviting you to embrace a lifestyle of sophistication and comfort.
Welcome to a home that effortlessly blends with nature, where curved ceilings and terraces create an enchanting haven. This modern hill house is an architectural masterpiece that offers a unique living experience, allowing you to revel in the beauty of your surroundings while indulging in the comforts of luxury living. Step inside and let your imagination soar as you discover a world of interior goals, design inspiration, and the perfect fusion of modernity and serenity.
