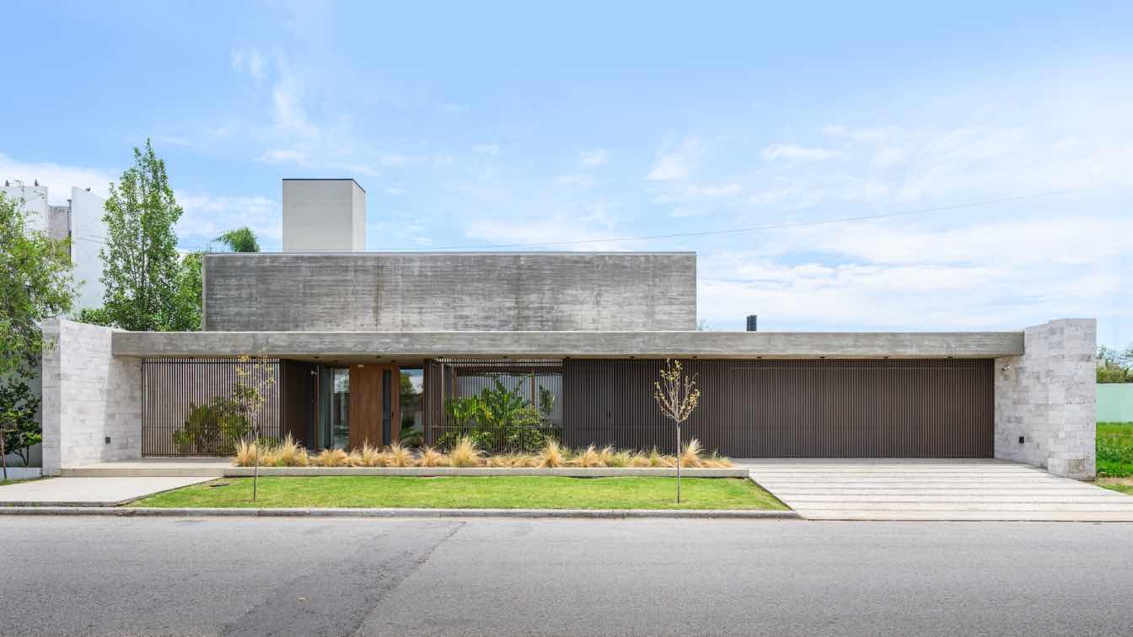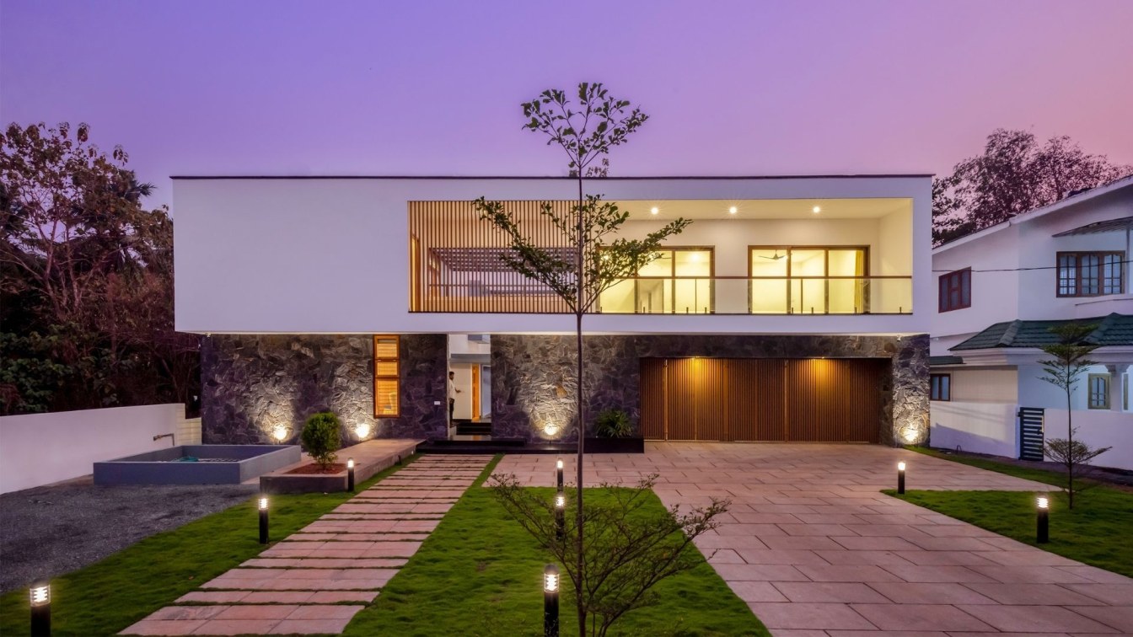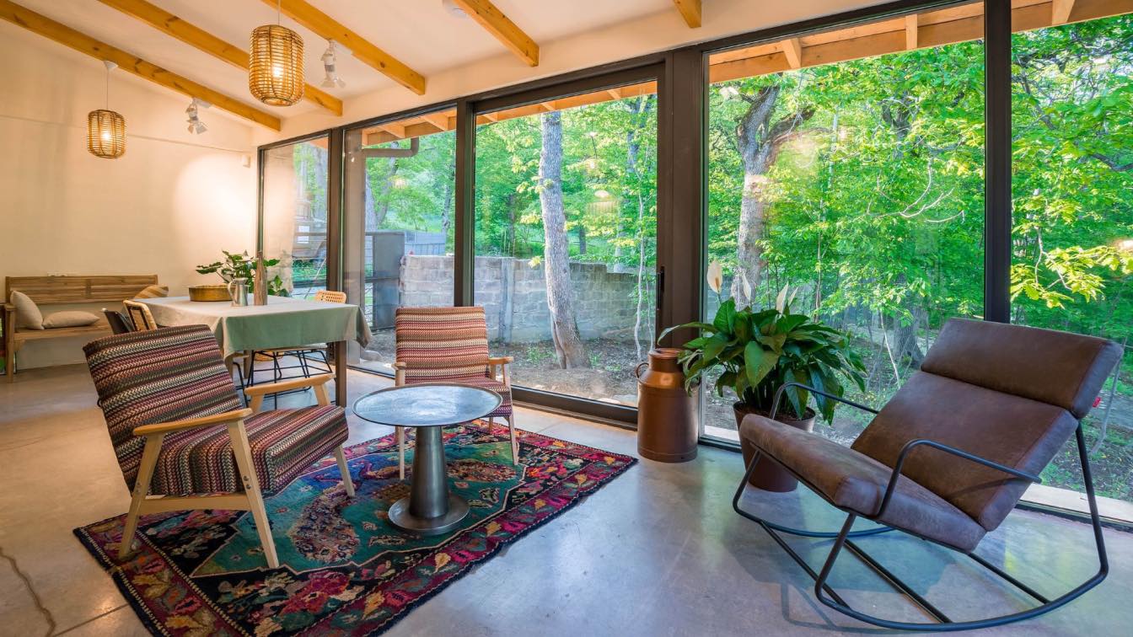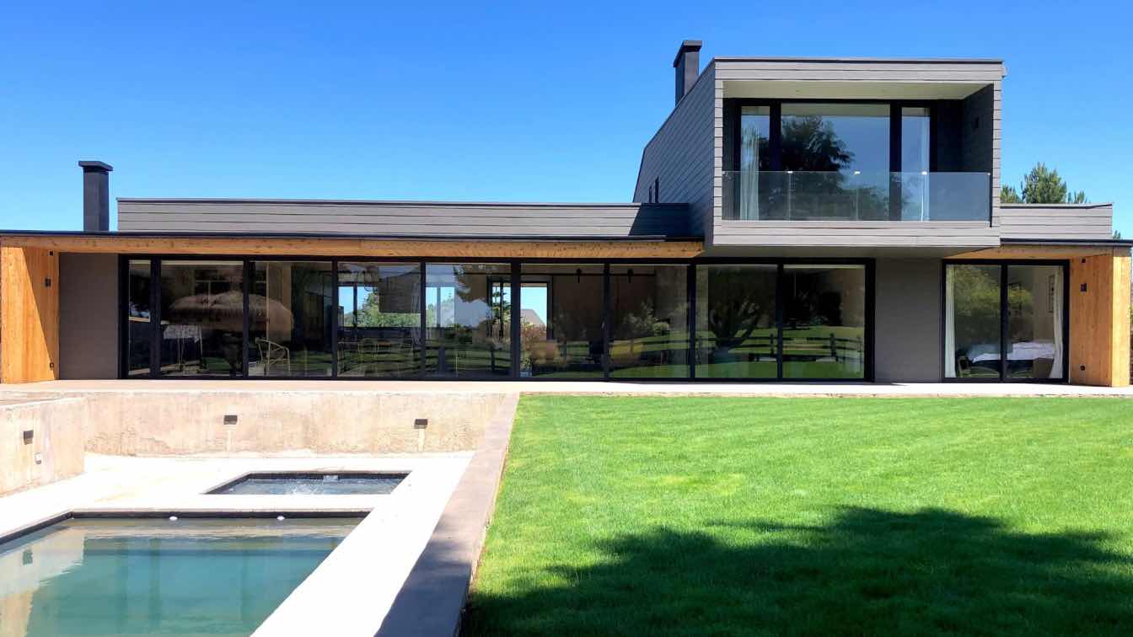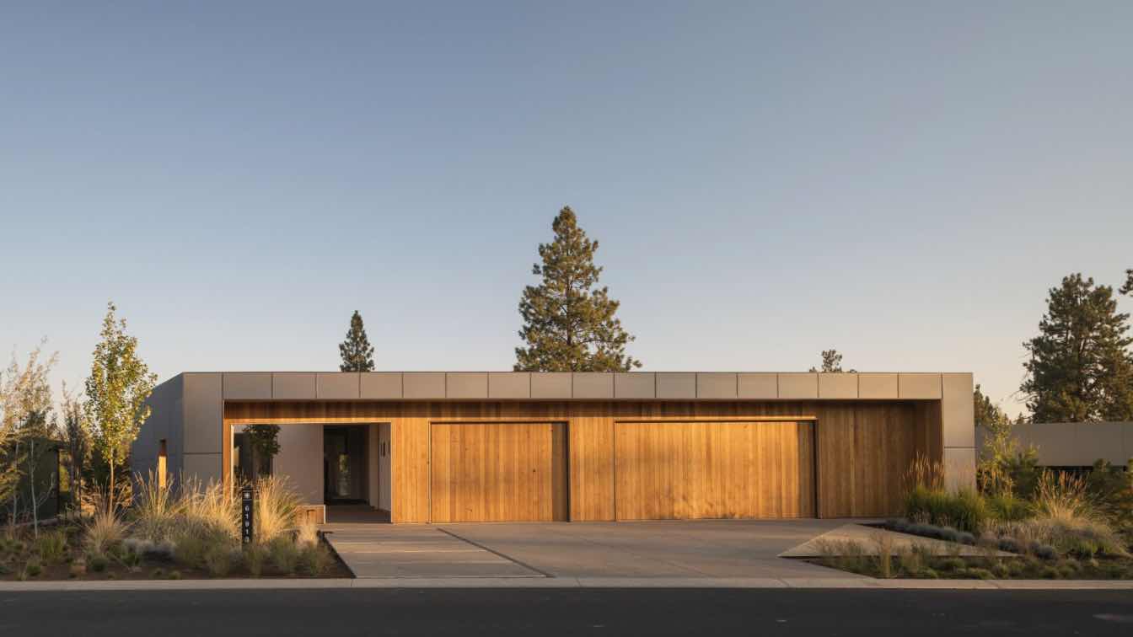KARLEN + CLEMENTE: The plot, regular in shape, is located in a residential neighborhood. The implantation strategy consisted of positioning the built mass along the entire width of the lot frontage, from the eastern to the western boundary, freeing up a large central courtyard that serves as the organizing nucleus of social life .The house establishes controlled interior relationships with the street, while opening generously toward the backyard, taking advantage of the northern orientation and promoting a gradual transition between urban and domestic realms.
Use:
The main functions of the house are organized on the ground floor. A longitudinal axis articulates the social areas—living room, dining area, and kitchen—which extend toward the veranda and pool, fostering a lifestyle closely connected to the garden. On the same level, the service areas and the master suite ensure full functional autonomy on the ground floor along the length of the site. The upper floor accommodates two secondary bedrooms, conceived as a small, independent volume that complements the program while engaging with the void of the terraces and distant views.
Character:
Materiality is resolved through a balanced combination of exposed concrete, stone materials, and wood. The street-facing façade is closed, articulated by a rhythmic sequence of vertical wooden slats that define its architectural expression.
In contrast, the interior of the house opens through large glazed surfaces protected by overhangs and wooden screens. The architecture is designed to blend with the passage of time, allowing light, shadow, and vegetation to complete the serene and warm atmosphere that defines the character of the home.






























