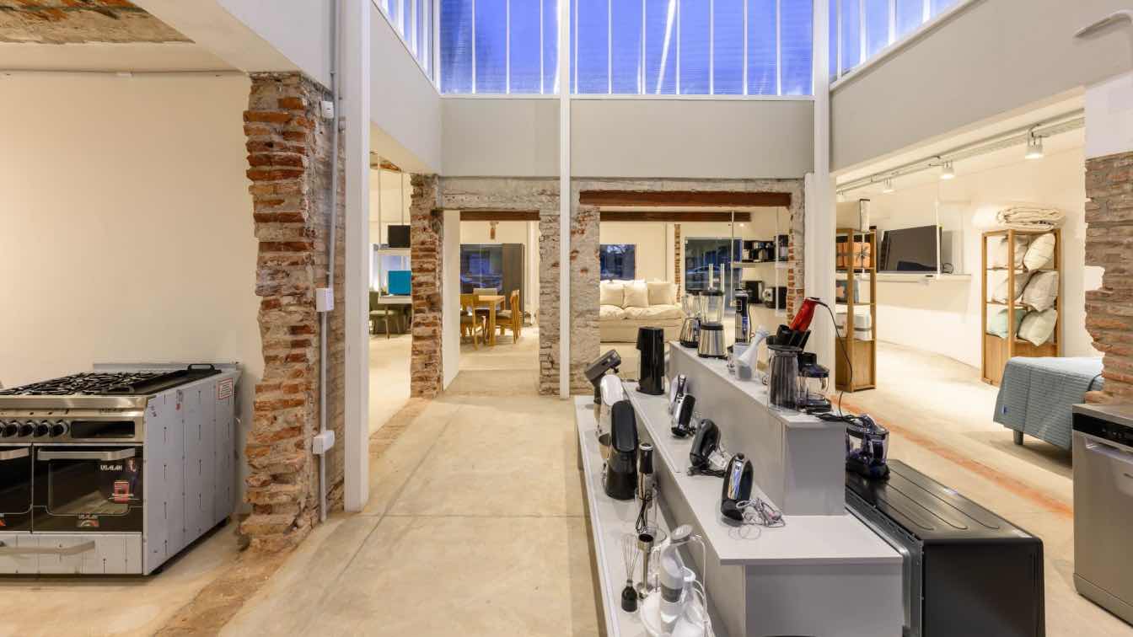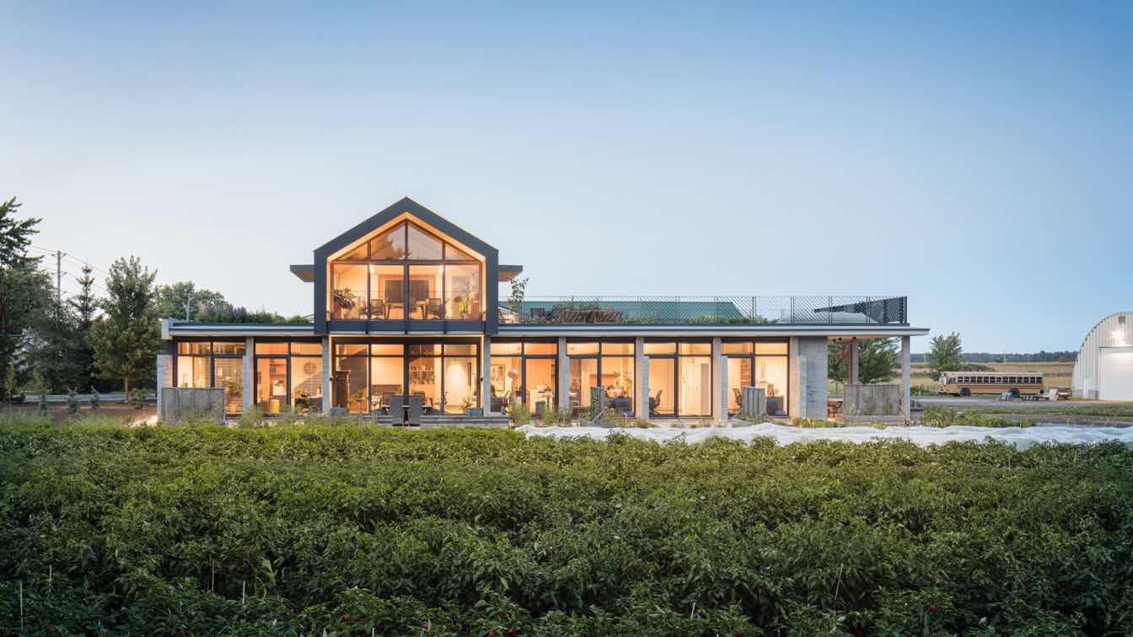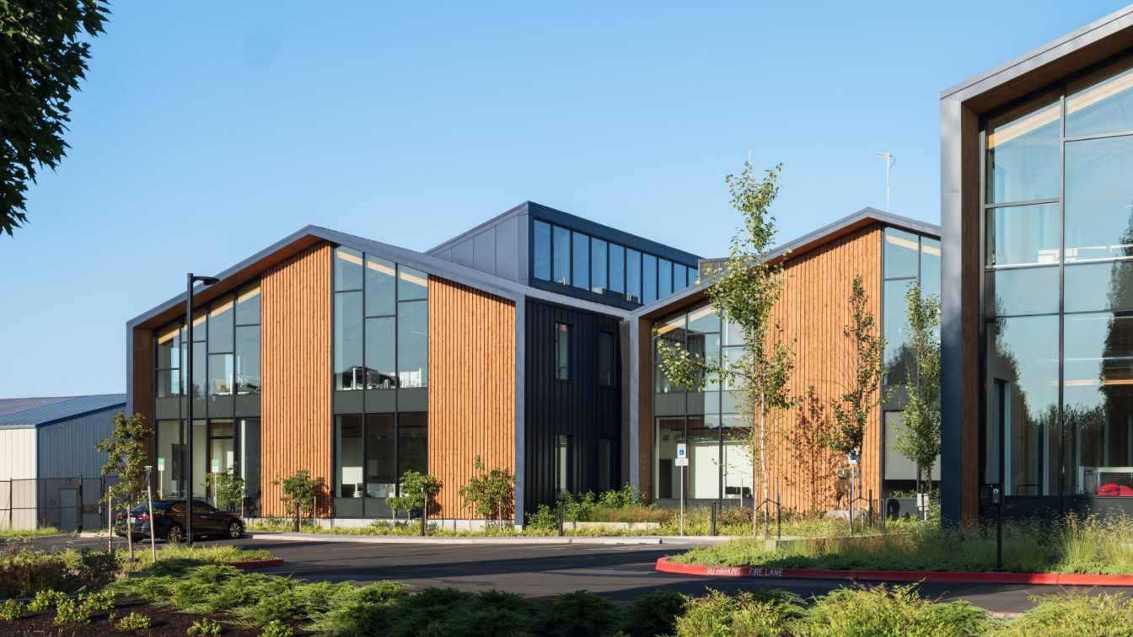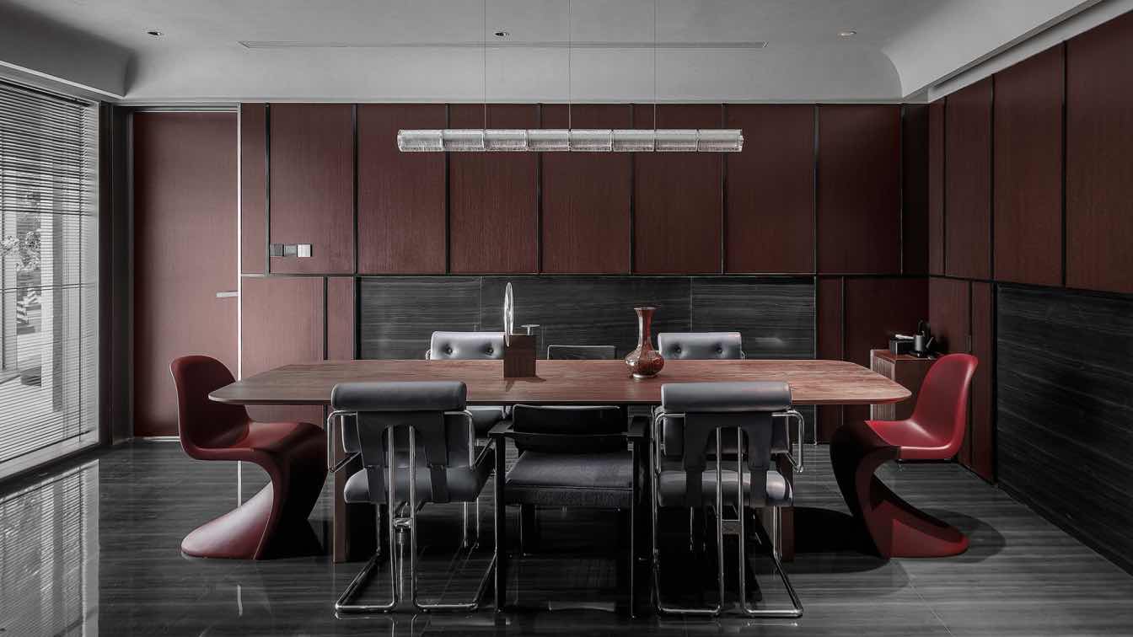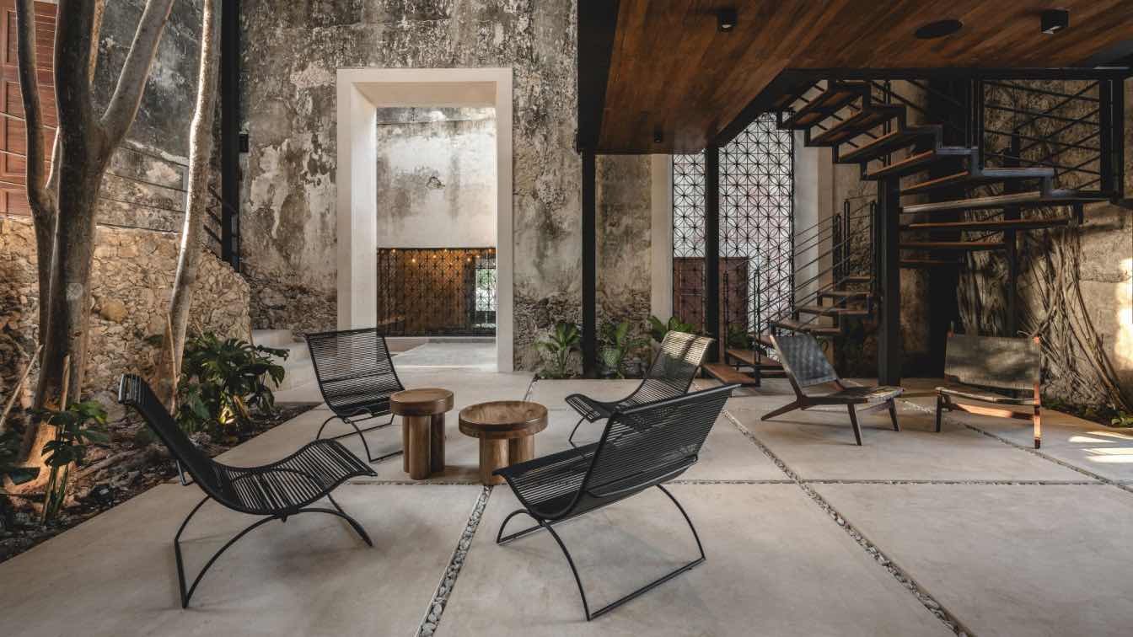Natalia Hogar is the result of an architectural intervention based on a deliberate duality: preserving and exposing the history of a deteriorated old house, while introducing a contemporary, functional, and modular language. Led by SET arq in collaboration with Fruto Arq, the project transforms the original dwelling into a commercial space with strong identity and urban sensitivity.
From the outset, the strategy was clear: to embrace the existing building without disguising it. The original structure was preserved and exposed in its raw state—stripped walls, unfinished plaster, and visible installations. These elements, rather than being considered flaws, became key features in the project’s spatial narrative, telling the story of the site's transformation.
In contrast, the architects incorporated metal modular structures and translucent claddings for the new additions. These lightweight components provide formal clarity, allow for fast and cost-effective execution, and establish a respectful dialogue with the pre-existing architecture. The result is a low-impact yet highly expressive intervention.
Key design operations began with the selective demolition of interior partitions, opening up the space and enabling a fluid circulation suitable for its new commercial use. The traces of the removed walls were kept visible, reinforcing the narrative of time and transformation.
The most striking intervention took place on the exterior, with the addition of two lightweight volumes — referred to as "hoods" — built with metal frames and translucent plastic envelopes.

The first, located on the façade, appears as a suspended and backlit prism, redefining the building’s urban presence.
The second, placed in the former patio, turns it into a new luminous courtyard, visually connecting different areas of the project and allowing natural light to filter through.
During the day, these volumes provide soft, diffused light; at night, they glow gently, acting as urban markers and branding elements for the commercial space.
Inside, the approach is minimalist and efficient: a limited palette of materials, neutral tones, exposed systems, and a layout that echoes the logic of the original house while adapting it to an exhibition and sales function. This strategy enhances the user experience while optimizing resources and construction time.
Natalia Hogar shows how preservation, innovation, and efficiency can be harmoniously integrated into a single architectural gesture. Completed on a fast-track schedule and with a significantly reduced budget, the project offers a sensitive and coherent transformation—honoring the past while projecting the building toward a new and meaningful use.





















































