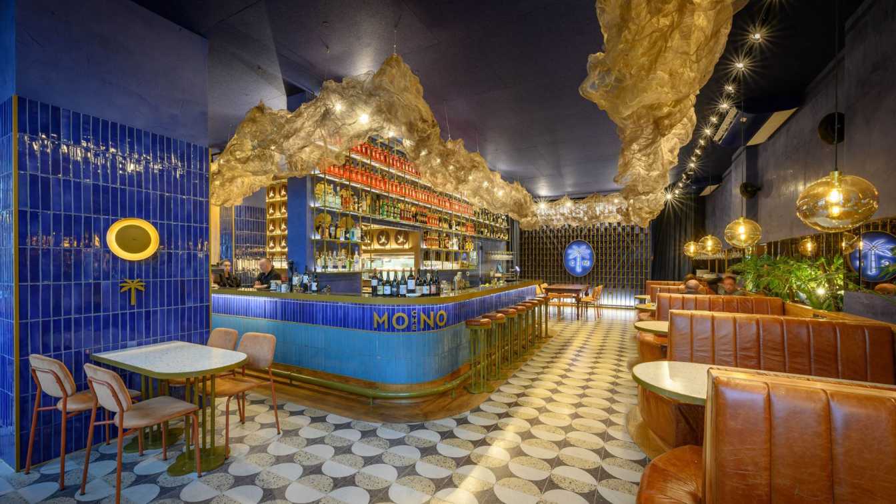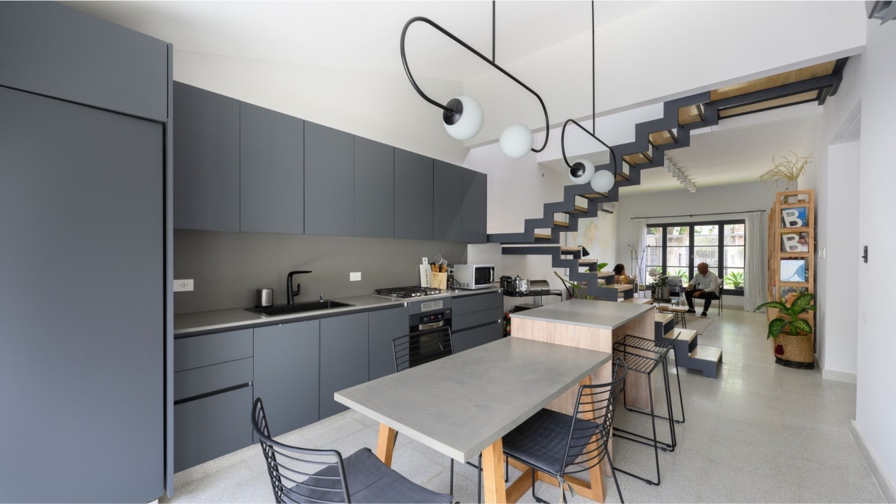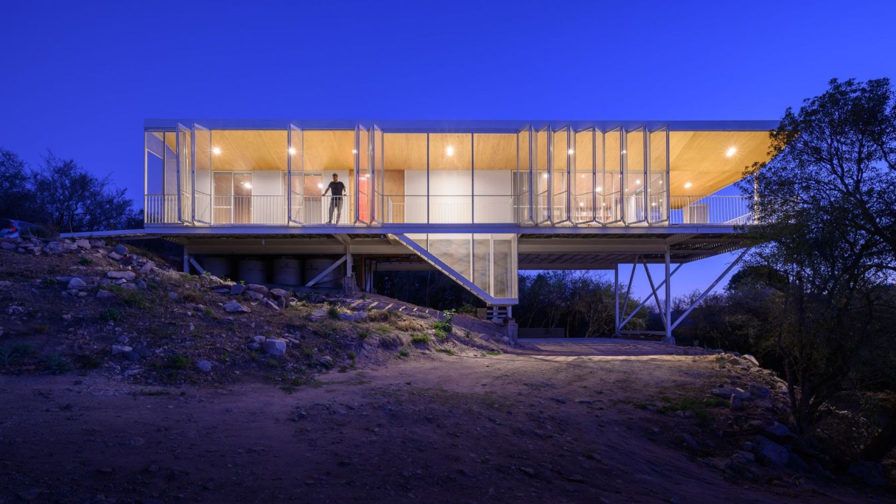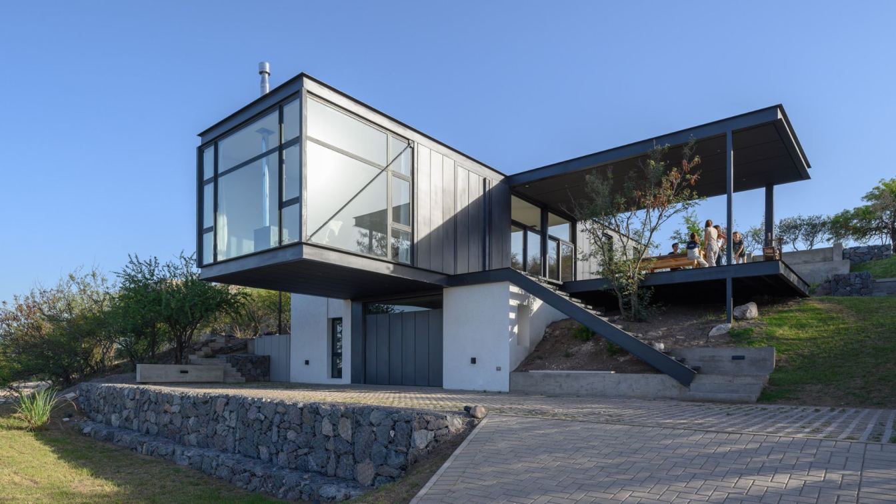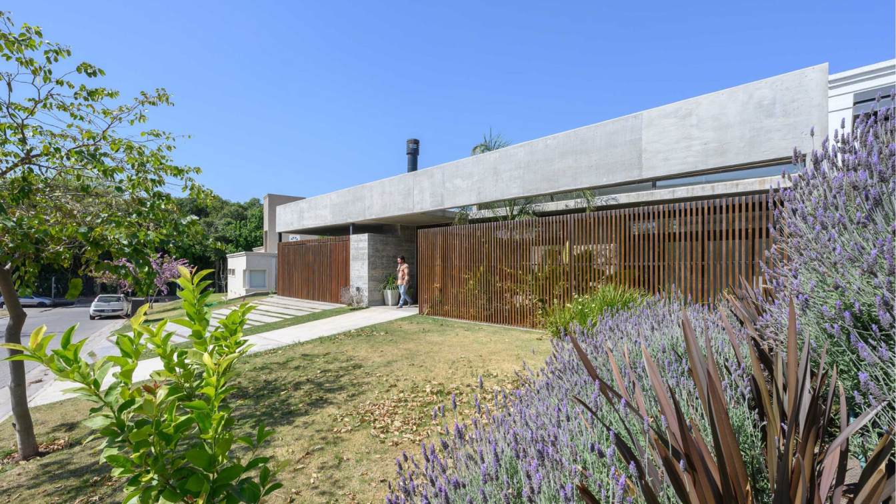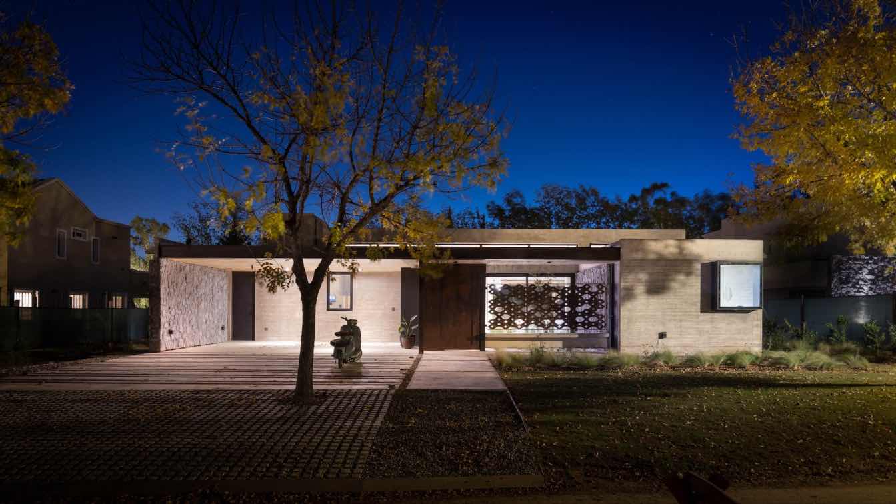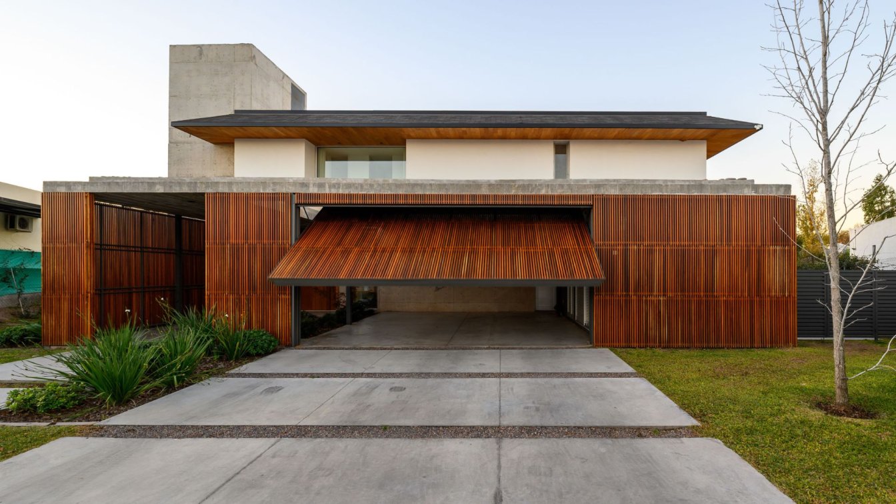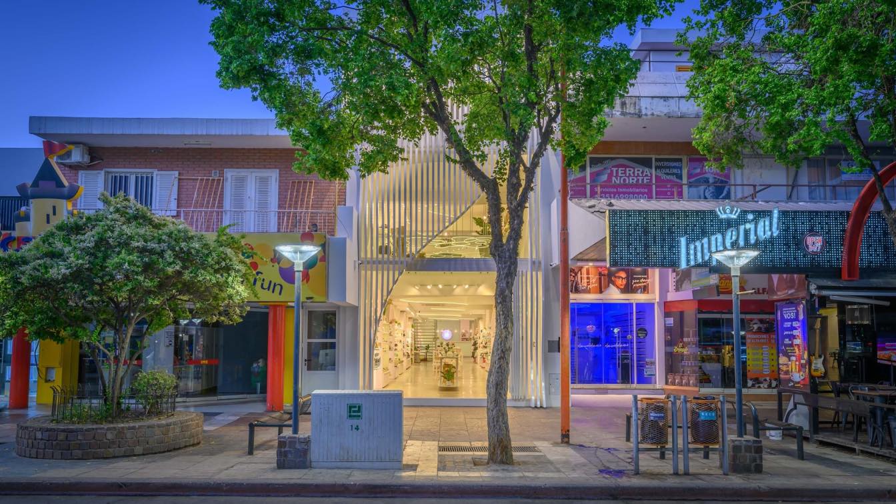Who takes care of the details. He has a poetic attitude; he wants to get the most out of life. In the morning, I have coffee with friends, at noon a work lunch and at night a romantic outing or to celebrate life with family. That's Che Mono, a place where you go to enjoy the neighborhood of good company. A friendly place with many details that make...
Architecture firm
Estudio Montevideo
Location
Banfield, Buenos Aires, Argentina
Photography
Juan Segundo Diaz Dopazo, Gonzalo Viramonte
Principal architect
Ramiro Veiga, Marco Ferrari, Gabriela Jagodnik
Design team
Valentín Vodanovic, Carla Grion, Violeta Bonicatto
Collaborators
Project Leader: Rocío Ledesma
Typology
Hospitality › Restaurant
The land located in the neighborhood of La Lucila, Province of Buenos Aires, is defined and characterized between the Mitre train tracks, Paraná street and Av. Del Libertador. The result is a grid of low-scale residential characteristics, surrounded by the mentioned access roads whose scale exceeds the residential character, articulating different...
Project name
Vivienda SyS en La Lucila
Architecture firm
DRM estudio + RA-ARQ
Location
La Lucila, Vicente López, Argentina
Photography
Gonzalo Viramonte
Principal architect
Raúl Allegrotti. Luciano Dimaio, Nicolás Rocca, Esteban Muerza
Design team
Noelia Belén Sera, Ramiro Barraza, Augusto Latzke Blake, Ignacio Llaneza Sofia Prytoluk, Giuliana Scatuerchio, Lautaro Egui
Interior design
Sol Giannini
Built area
35 m² nuevos, 110 m² reformados
Structural engineer
Martin Invernizzi
Typology
Residential › House
House in the clouds is located in a portion of native forest in Salsipuedes, 30 km from the city of Córdoba. Located in the central sector of the land, with its long side facing north, it appears as a white prism, levitating over the mountain and getting lost in the clouds.
Project name
House in the clouds (Casa en las nubes)
Architecture firm
MALVINA ZAYAT estudio de arquitectura
Location
Córdoba, Argentina
Photography
Gonzalo Viramonte
Design team
Natalia Lucía Ruiz Venicio
Structural engineer
Edgar Moran
Tools used
AutoCAD, SketchUp, V-ray, Adobe Photoshop
Typology
Residential › House
Implanted in the Sierras Chicas of the province of Cordoba, Argentina, in a site surrounded by the majesty of the native forest and endowed with an imposing slope, an architecture emerges that contemplates and pays homage to its environment.
Project name
RD House (Casa RD)
Architecture firm
Nasjelti Arquitectos
Location
Mendiolaza, Córdoba, Argentina
Photography
Gonzalo Viramonte
Principal architect
Tomás Nasjleti, Ana Inés Silveyra
Design team
Tomás Nasjleti, Ana Inés Silveyra
Interior design
Tomás Nasjleti, Ana Inés Silveyra, HECHO
Structural engineer
Alberto Ponce
Landscape
Ana Inés Silveyra
Material
Concrete, Steel, Stone, Glass
Typology
Residential › House
This house, with a purely urban essence, is available in just over 3390 sq ft on a single floor, on a 6889 sq ft plot in the northern area of our city of Córdoba. The design premise that marked the creative process was: Materialize light and its mutation over time. This common thread, emphasized by the study of sunlight, was what motivated our esse...
Architecture firm
ARP Arquitectos
Location
Barrio Santina Norte, Valle Escondido, Córdoba, Argentina
Photography
Gonzalo Viramonte
Design team
Pablo Gabriel Gonzalez, Rodolfo Nahuel Villagra
Collaborators
Gonzalo Mondaca Luraschi, Nicolás Macasso
Material
Concrete, Wood, Glass, Steel
Client
María Itatí Benitez – Nicolas Paschini
Typology
Residential › House
On the outskirts of the Córdoba city, in the town of Villa Allende, RC House is defined on a lot of almost 19.375sq ft, as the conjunction of two volumes materialized 100% in exposed concrete opening towards the best views (the mountains to the west).
Architecture firm
ARP Arquitectos
Location
Barrio Chacras de la Villa, Villa Allende, Córdoba, Argentina
Photography
Gonzalo Viramonte
Design team
Pablo González, Nahuel Villagra, Gonzalo Mondaca Luraschi, Facundo Ferreyra Sibila
Structural engineer
Edgar Moran / Ana Rosati
Landscape
Gabriela Barrera
Supervision
ARP Arquitectos
Material
Concrete, Steel, Glass
Client
Diego Castelvetri / Mariana Rossetti
Typology
Residential › House
This house stands out for its elegance and timeless design. Noble materials and clean lines are the undisputed protagonists in every corner of this home. Wood and concrete intertwine harmoniously both on the exterior and interior, creating a unique connection between the two spaces.
Project name
Los Cerezos House (Casa Los Cerezos)
Architecture firm
Estudio OPACO
Location
Córdoba, Argentina
Photography
Gonzalo Viramonte
Tools used
AutoCAD, SketchUp, Lumion
Material
Concrete, Wood, Glass, Steel
Typology
Residential › House
In the heart of the city of Villa Carlos Paz, Ábaco deco store began to experience a new resurgence from an old property. A store that speaks of home decoration, a store with products for them and them. With a strong premise of focusing the work on reusing,
Project name
ÁBACO decoration store
Architecture firm
Castellino Arquitectos
Location
Villa Carlos Paz, Córdoba, Argentina
Photography
Gonzalo Viramonte
Principal architect
Castellino Darío
Design team
Vera Rocío, Chiodi Luna, Mancini Felipe
Tools used
Revit, Lumion, Rhinoceros 3D, CAD, Adobe Photoshop
Client
(Pardo Viviana – Stecchini Ariel)
Typology
Commercial › Store

