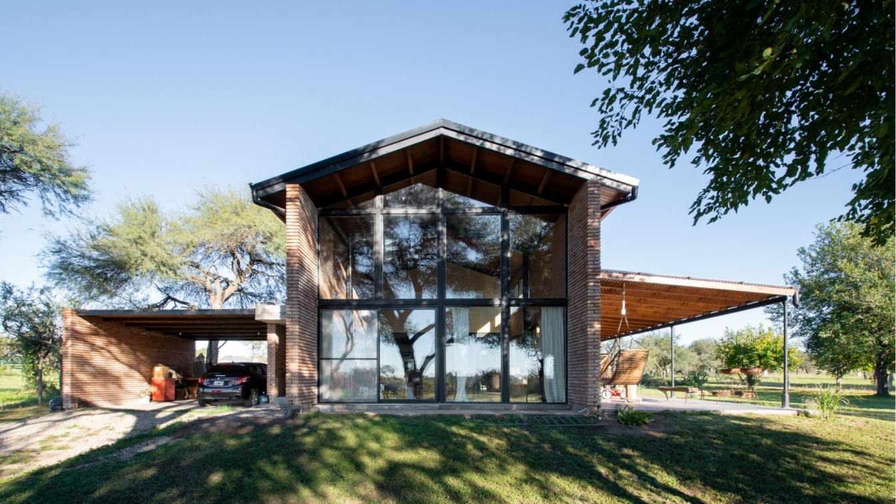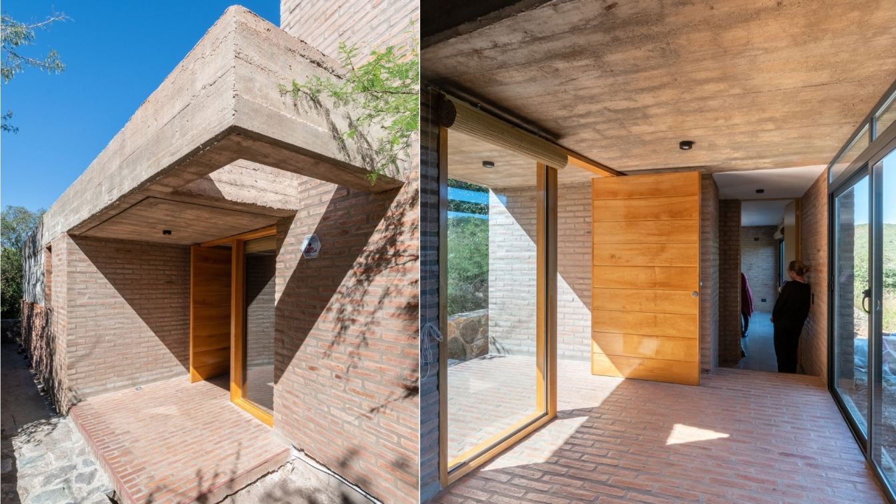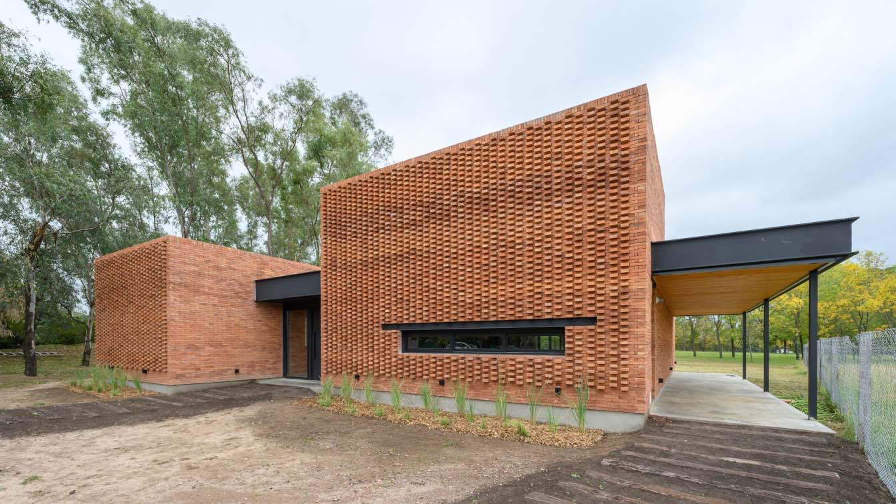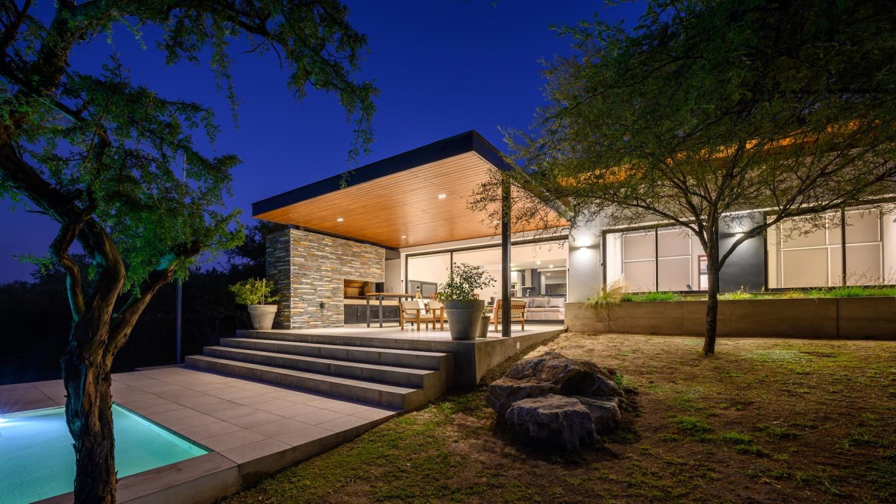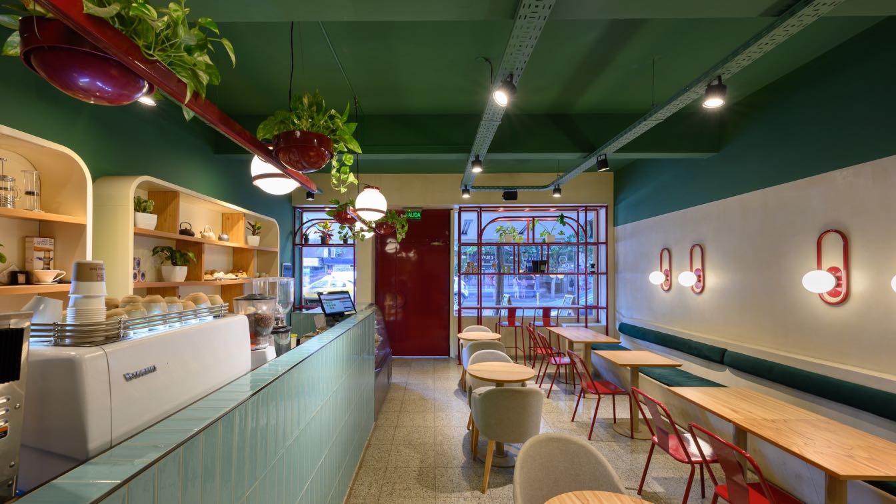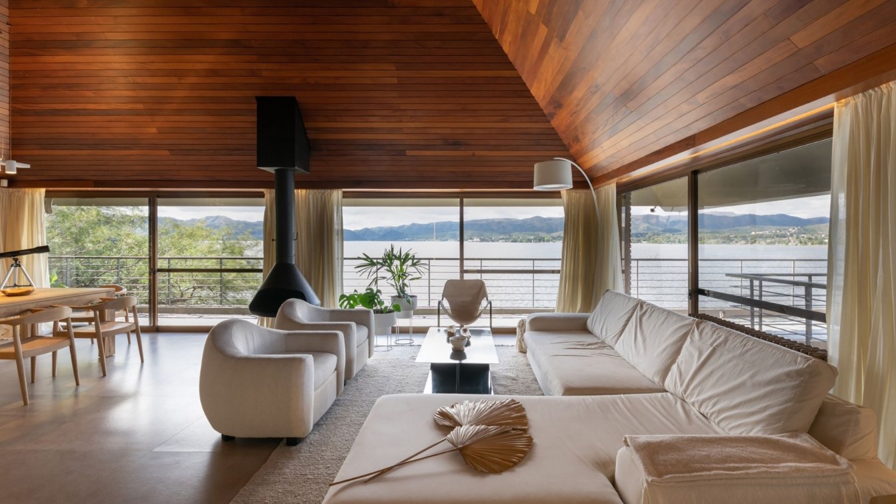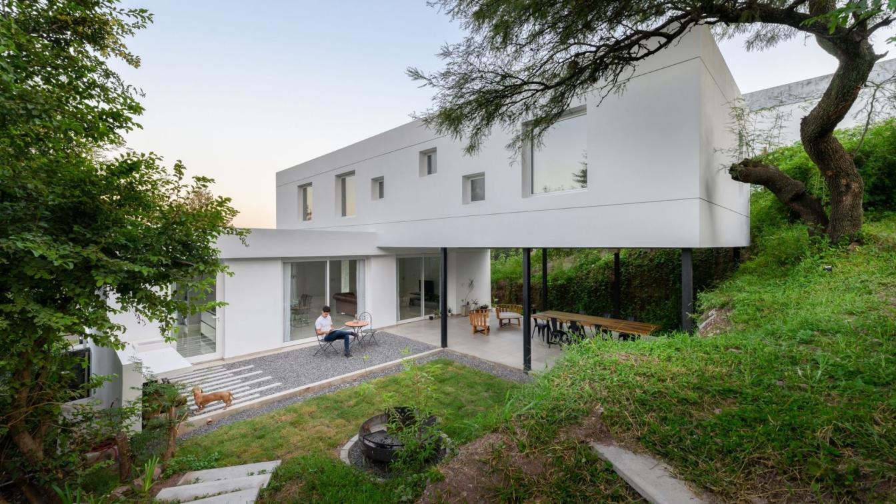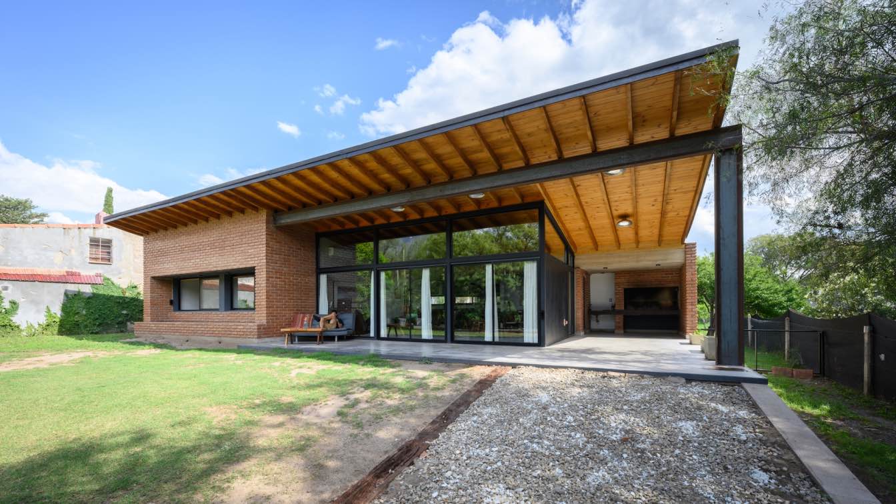Casa Granero is a permanent-use house, conceived for a family that enjoys gatherings, friends, farming, cooking, furniture-making and animals raising.
It pretends to be a contemporary adaptation of agricultural spaces for the collection and conservation of seeds. It uses the idea of flexible and safe space for inclement weather. Protection and pro...
Project name
The Barn House (Casa Granero)
Architecture firm
Ravelo Julia – Sur Taller de Arquitectura
Location
Estacion Del Carmen, Córdoba, Argentina
Photography
Gonzalo Viramonte
Principal architect
Ravelo Julia
Collaborators
Sofía Bringas, Manuel Villafañe
Civil engineer
Tissera Marcela
Tools used
AutoCAD, SketchUp
Material
Bricks, Concrete, Wood, Glass, Steel
Typology
Residential › House
This project is located in Cuesta Blanca, Cordoba. The town is known for being a part of a water reserve called Los Gigantes, which is an ecologically-protected area where the conservation of its special native forest ecosystem is the main focus.
Project name
Casa Escondida (Hidden House)
Architecture firm
Ravelo Julia – Sur Taller de Arquitectura
Location
Cuesta Blanca, Córdoba, Argentina
Photography
Gonzalo Viramonte
Principal architect
Ravelo Julia
Collaborators
Vanesa Brizuela, Sofia Bringas, Manuel Villafañe
Civil engineer
Tissera Marcela
Tools used
AutoCAD, SketchUp
Material
Reinforced Concrete, Bricks, Wood, Stone
Typology
Residential › House
This house is in Jesús María, a city located about 50km from Córdoba Capital, on a land surrounded by an Eucalyptus forest. Designed on a single level as an H, in a unique environment, this mass of bricks emerges from the traditional and classic buildings that surround it. Only on one of its sides would it border a neighbor, so the project was desi...
Project name
Casa Hache 01
Architecture firm
Pablo Dellatorre, Agustina Dematteis (Studio Brava)
Location
Jesús María, Córdoba, Argentina
Photography
Gonzalo Viramonte
Principal architect
Pablo Dellatorre, Agustina Dematteis
Tools used
AutoCAD, SketchUp, V-ray, Lumion
Typology
Residential › House
Inspired by a mountain landscape, the house is set among native trees in a simple way and dialogues with the vegetation and topography of the place. Facing north, with its golf course views, this residence follows the premise of developing a house on a single floor for better functioning and use of the clients which is achieved from a rectangular f...
Project name
Vivienda S (S House)
Architecture firm
AP arquitectos
Location
Alta Gracia Country Golf Club, Córdoba, Argentina
Photography
Gonzalo Viramonte
Principal architect
Aldo Paschetta, María Laura Altamira
Landscape
Altamira - Paschetta arquitectos
Material
Concrete, Wood, Glass, Steel, Stone
Typology
Residential › House
Located in the heart of Córdoba city, it seeks to achieve a point of comfort and rest from the noise and the urban maelstrom. The concept of this coffee shop refers to a vintage allusion of the 60's, with special emphasis on an intense color palette, accompanied by equipment and lighting with curved shapes that soften the interior and are reminisce...
Project name
Santa Luz Coffee Shop (Santa Luz, tienda de café)
Architecture firm
A_FS Studio, Studio.DAR
Location
Cordoba, Argentina
Photography
Gonzalo Viramonte
Principal architect
Carla D’Angelo, Antonela Faucher Scataglini
Design team
Carla D’Angelo, Antonela Faucher Scataglini
Collaborators
Piezas gráficas web: Ayelén Betsabé Zucotti. Branding: Carlota Brown
Interior design
Carla D’Angelo, Antonela Faucher Scataglini
Lighting
Carla D’Angelo, Antonela Faucher Scataglini
Visualization
Estudio.DAR
Typology
Commercial › Coffee Shop
The project for this house is located in Carlos Paz, Argentina, on the shores of Lake San Roque.
It was a great opportunity for the studio to explore the relationship between architecture and nature and go further, which characterizes Siuk Studio, no matter where or how.
Architecture firm
Siuk Studio
Location
Cordoba, Argentina
Photography
Gonzalo Viramonte
Principal architect
Geraldine Misiuk, Gabriela Forciniti
Material
Brick, Wood, Glass, Porcelain Grani Artico Natural
Typology
Residential › House
The House Terrazas is a single-family home, located in one of the closest place to the mountains in the City of Villa Allende, Cordoba. Thought for a 4 member’s family, a young couple with two little sons.
Project name
Vivienda Terrazas de la Villa
Architecture firm
Octava Estudio Cba
Location
Villa Allende, Cordoba, Argentina
Photography
Gonzalo Viramonte
Principal architect
Cazorla Facundo, Luna Carlos
Design team
Cazorla Facundo, Luna Carlos
Collaborators
Octava Estudio Cba
Structural engineer
Perrote Jorge
Environmental & MEP
Octava Estudio Cba
Landscape
Octava Estudio Cba
Lighting
Octava Estudio Cba
Supervision
Octava Estudio Cba
Visualization
Octava Estudio Cba
Tools used
Lumion, Adobe Photoshop
Material
Concrete, Wood, Glass, Steel
Typology
Residential › House
Casa Amigo is located in a residential area of the city of Villa de Merlo, San Luis. It is a house for permanent residency which was designed for a friend who is passionate about gastronomy, folk music, and mountainous landscape.
Architecture firm
Estudio Mono
Location
Merlo, San Luis, Argentina
Photography
Gonzalo Viramonte
Principal architect
Ivan Baez, Alejandro Alaniz, Christian Barrera
Design team
Ivan Baez, Alejandro Alaniz, Christian Barrera, Patricio Cuello
Built area
126 m² covered and 66 m² semi-covered
Structural engineer
Sara Boccolini
Material
Brick, Wood, Concrete, Glass, Steel
Typology
Residential › House

