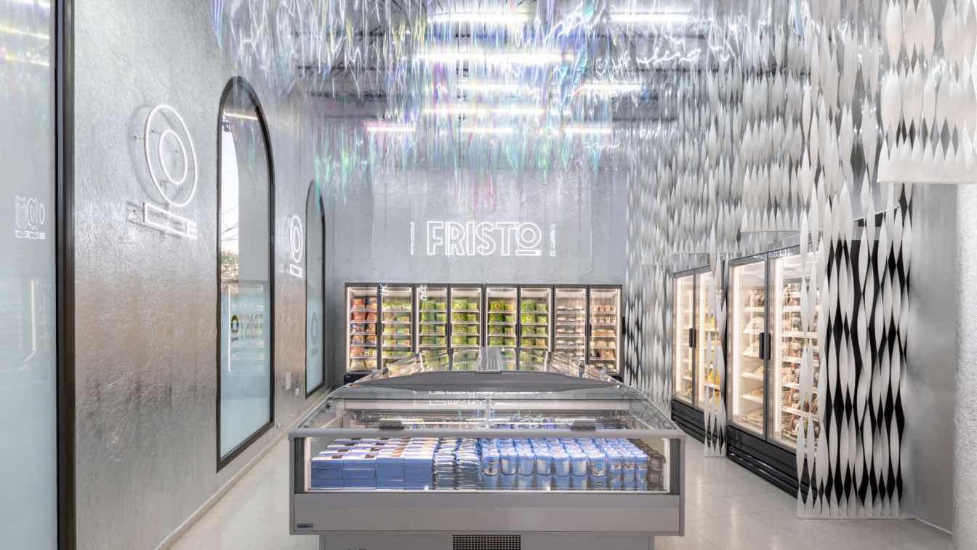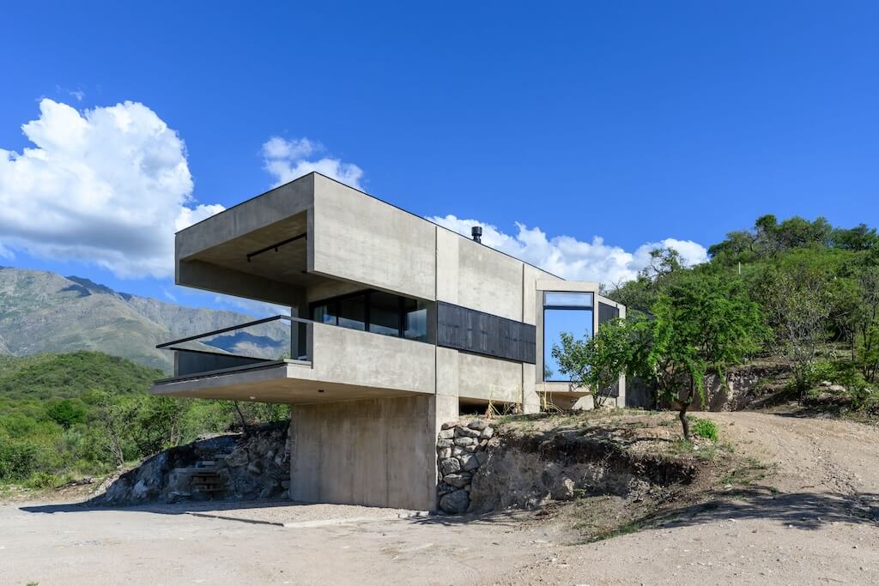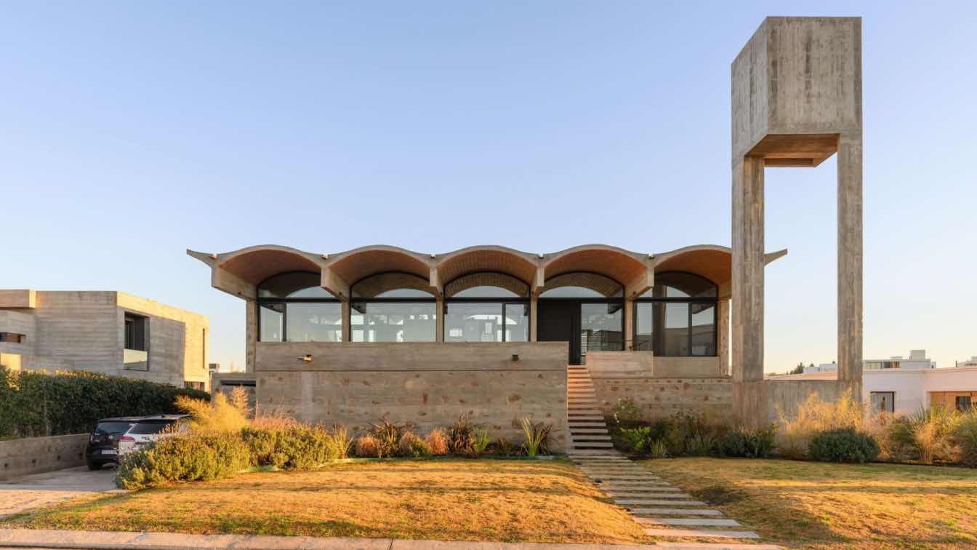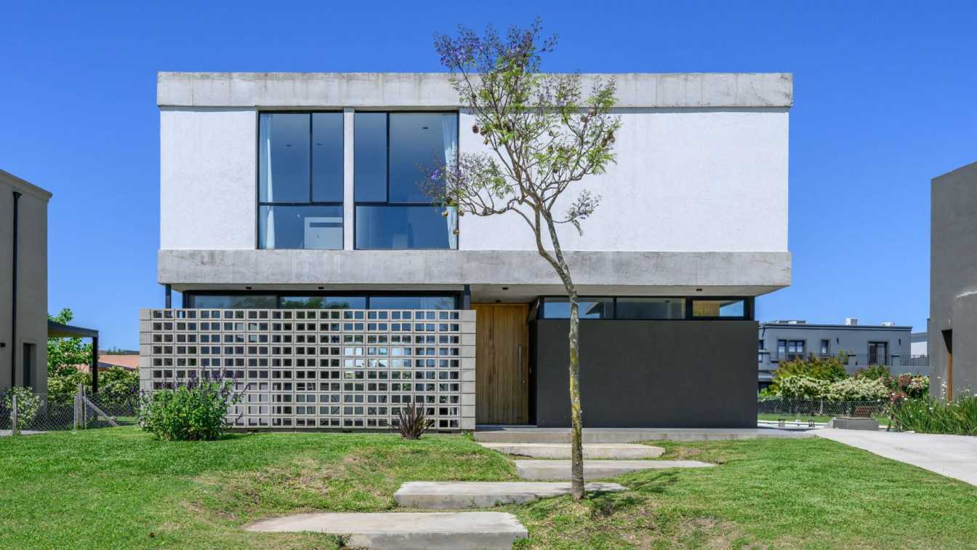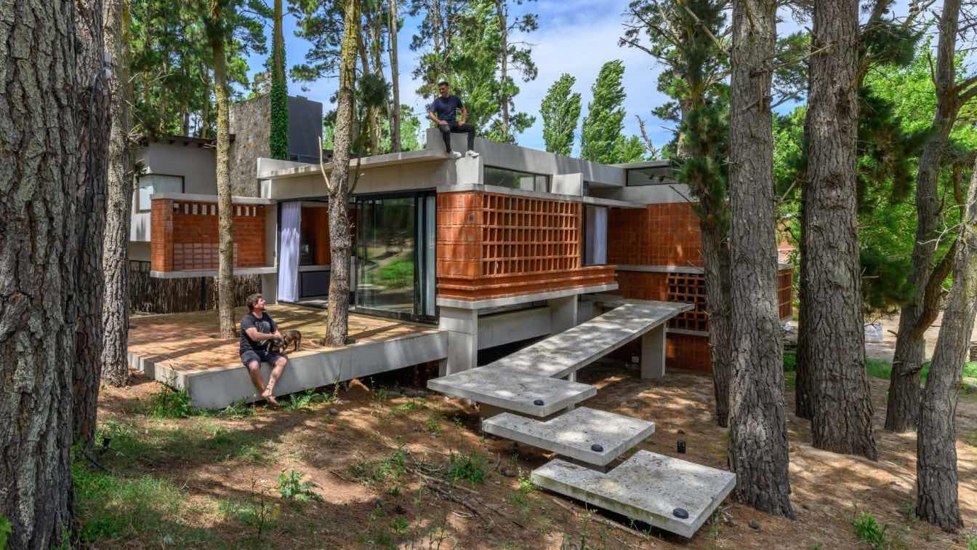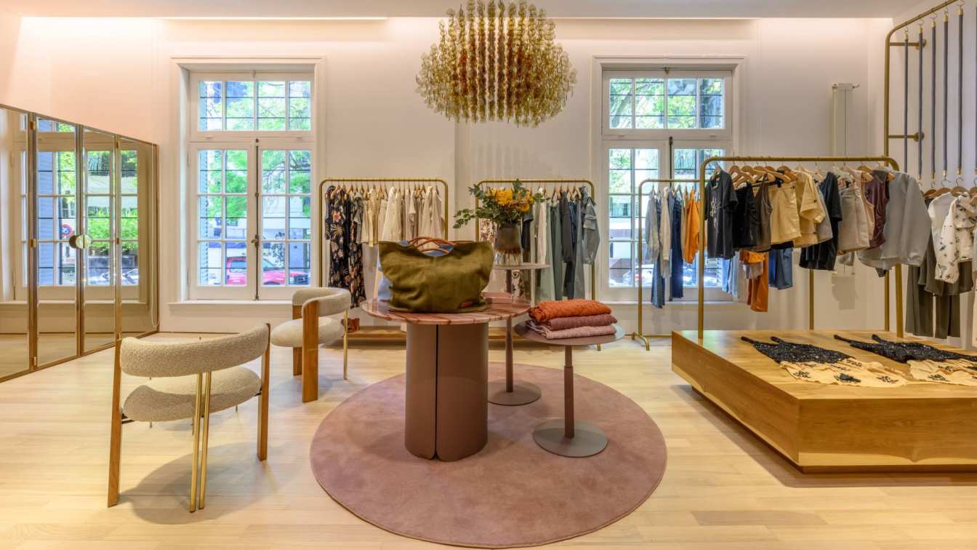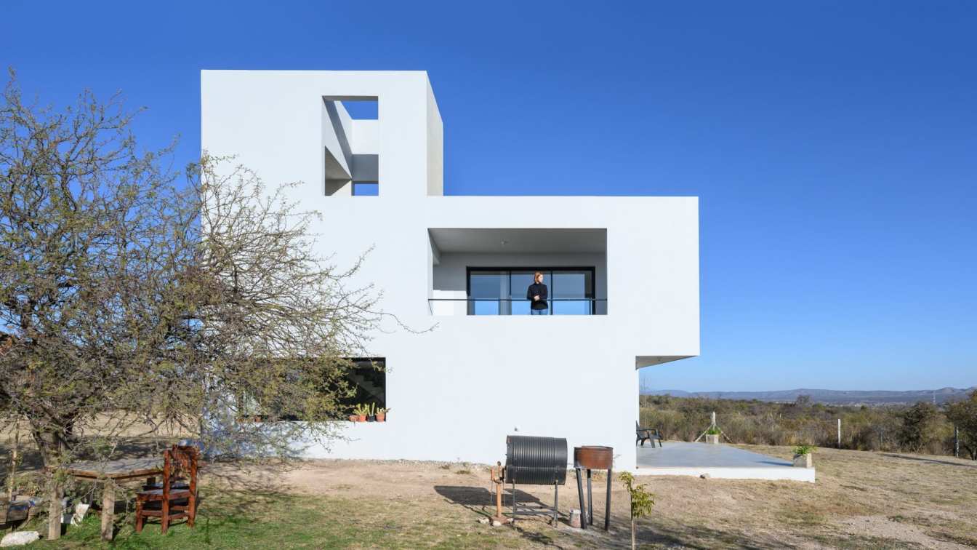The design of this project raises this innovative item as a generator of the concept that guides its development with the use of materials, shapes and textures that evoke the cold, the icy, the frozen, and emphasize the exclusivity of these characteristics in each product offered.
Project name
Fristo Frozen Market
Architecture firm
EFEEME Arquitectos
Location
San Luis esq. H.Yrigoyen, Villa María, Cordoba, Argentina
Photography
Gonzalo Viramonte
Principal architect
Marina Alves Flavio Díaz
Design team
Efeeme Arquitectos
Collaborators
Radio Floors, Iluminación Dilight, Mármoles ARCA, Inofe Home, Showroom 53
Interior design
EFEEME Arquitectos
Supervision
EFEEME Arquitectos
Visualization
EFEEME Arquitectos
Material
plastic, foil aluminum, Steel, glass
Client
Fristo Frozen Market
Typology
Commercial › Retail
The project was commissioned by a couple with three children, with the premise that the social spaces should be the protagonists, allowing a fluid social life. It is located on a flat 1,500m² plot with a South-facing front and a North-facing rear.
Architecture firm
nnarquitectos, Bruno Giovannoni
Location
La Cascada Country Golf, Córdoba, Argentina
Photography
Gonzalo Viramonte
Design team
Luz Roda, Matias Dinardi / NN Arquitectos
Interior design
Agustina Allende Posse / interiores B.AP
Civil engineer
Eduardo Rodriguez
Supervision
Bruno Giovannoni
Typology
Residential › House
The Lodge, which was designed to accommodate couples, is located within a Finca in Yacanto, in the Traslasierra area, province of Córdoba
Architecture firm
Paul Dragicevic
Location
Yacanto, Córdoba, Argentina
Photography
Gonzalo Viramonte
Structural engineer
INGCOR
Material
Concrete, Glass, Steel
Typology
Residential › House
The house is located in a gated suburban neighborhood in the southwestern area of the city of Córdoba, near the source of the La Cañada stream. Once systematized, this stream becomes one of the city’s iconic promenades, flowing through various neighborhoods, reaching the city center, and ultimately emptying into the Suquía River.
Project name
Casa R&C - B° La Cascada / City of Córdoba
Architecture firm
Cristián Nanzer
Location
Country La Cascada, Córdoba, Argentina
Photography
Gonzalo Viramonte
Design team
Cristián Nanzer, Daniel Villani
Collaborators
Lourdes Cuadro, Juan Dimuro, Anodal Company (Carpentry)
Environmental & MEP
Gabriel Canelo (Electrical Installations)
Landscape
Estudio Paisaje Contemporáneo
Construction
Estudio Nebreda & Villani (Adriana Nebreda, Daniel Villani)
Typology
Residential › House
We understand this work as a succession of defined areas that are put into relation with each other to make a whole function. This is what we try to develop from its imprint. Volumetric clarity consists of determining these areas, giving them a formal identity, and putting them into relation with other areas composed with the same logic.
Architecture firm
Barrionuevo Villanueva Arquitectos
Location
Escobar, Buenos Aires, Argentina
Photography
Gonzalo Viramonte
Principal architect
Juan Villanueva, Nicolás Barrionuevo
Design team
Juan Villanueva, Nicolás Barrionuevo
Collaborators
M.M.O. Daniel Nuñez Rivarola
Structural engineer
Andrés Moscatelli
Material
Brick, Concrete, Wood, Metal and Glass
Typology
Residential › House
The work is located on the picturesque Atlantic coast of Buenos Aires, with the particularity of being in the middle of the forest in the town of Mar Azul, where the pine trees are caressed by the sea breeze throughout the year.
Project name
Casa Fruto Del Bosque
Architecture firm
Barrionuevo Villanueva Arquitectos
Location
Mar Azul, Buenos Aires, Argentina
Photography
Gonzalo Viramonte
Principal architect
Juan Villanueva, Nicolás Barrionuevo
Design team
Juan Villanueva, Nicolás Barrionuevo
Collaborators
M.M.O. Adrián Godoy
Structural engineer
Andrés Moscatelli
Tools used
AutoCAD, SketchUp, Adobe Photoshop
Material
Concrete, Brick, Steel
Client
Yanina Sciamarella
Typology
Residential › House
Golden hangers, soft curves, petiribí wood combined with bronze-colored mirrors and stories told in its wallpapers, the Felicity Showroom is preparing to provide personalized attention to demanding clients.
Project name
Felicity Buenos Aires
Architecture firm
Estudio Montevideo
Location
Palermo, Capital Federal, Argentina
Photography
Gonzalo Viramonte
Principal architect
Ramiro Veiga, Marco Ferrari, Gabriela Jagodnik
Design team
Violeta Bonicatto, Melisa Daives, Sofia Bonfiglione, Florencia Mc Kidd, Pilar Perez
Collaborators
Project Manager: Violeta Bonicatto; Project Leader: Sofia Bonfiglione; Technical Direction: Violeta Bonicatto and Pilar Perez
Typology
Commercial › Showroom
Modular House has a simple program. From scratch its main idea is to design a living space that reflects its surrounding landscape, respecting it as much as possible. Our proposal was solved through a pristine and austere volume in a neutral tone.
Project name
Modular House (Casa Modular)
Architecture firm
LOMA Arq+
Location
San Lorenzo, Córdoba, Argentina
Photography
Gonzalo Viramonte
Principal architect
Rosica Lorena, Williams Matías
Structural engineer
Baldazar Eliana
Typology
Residential › House

