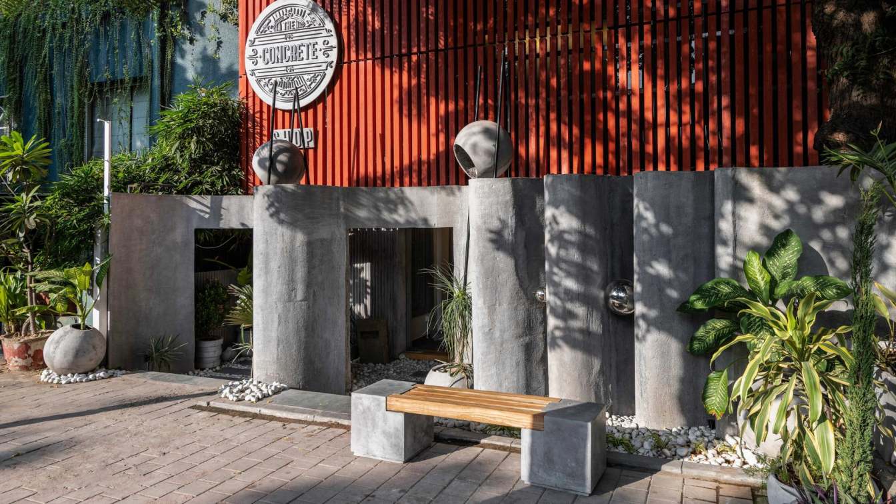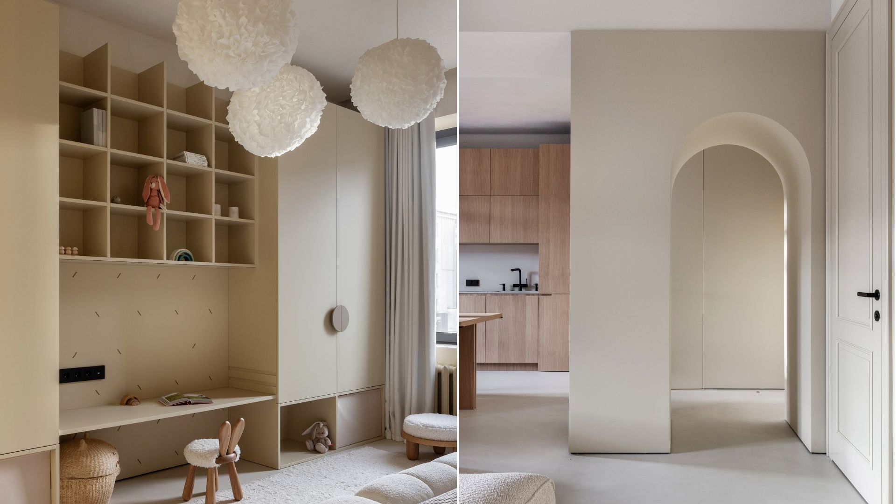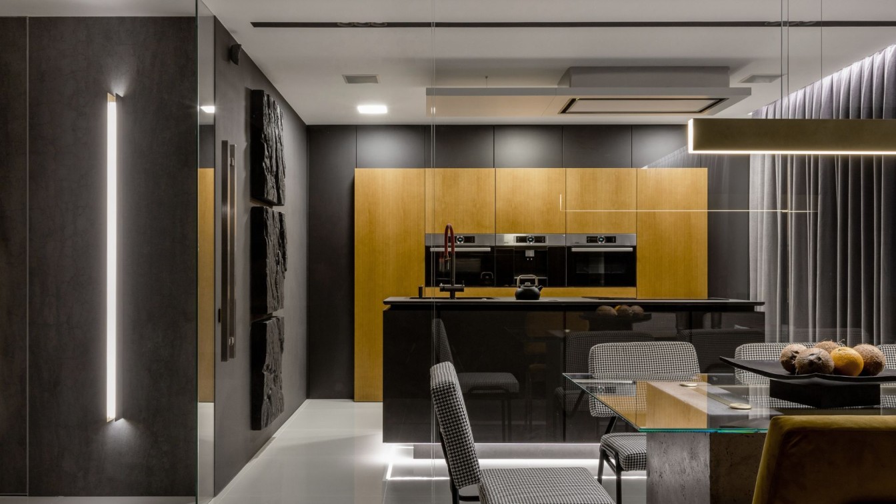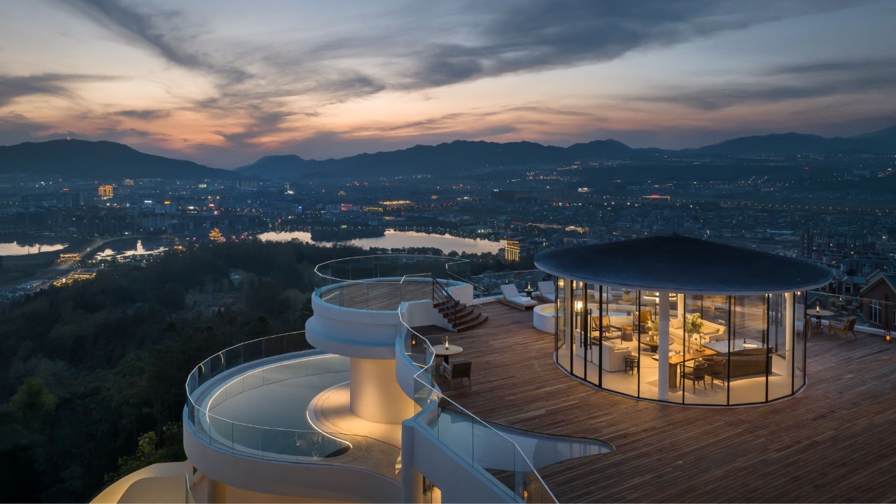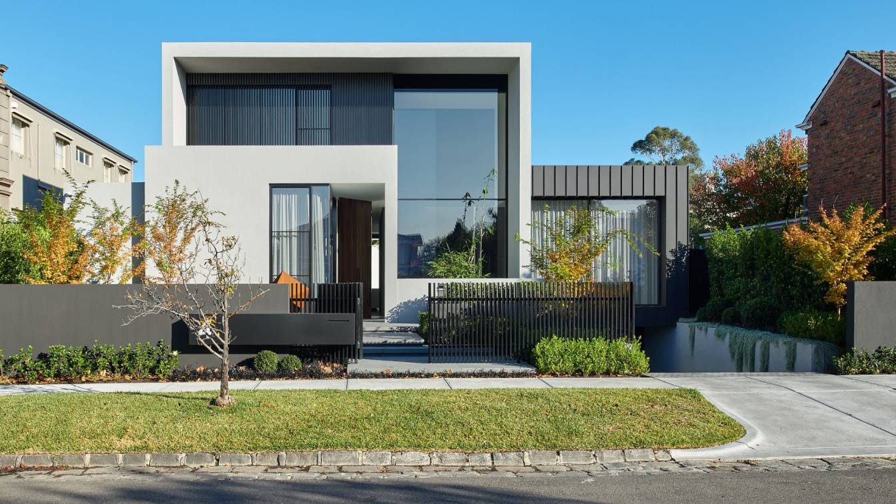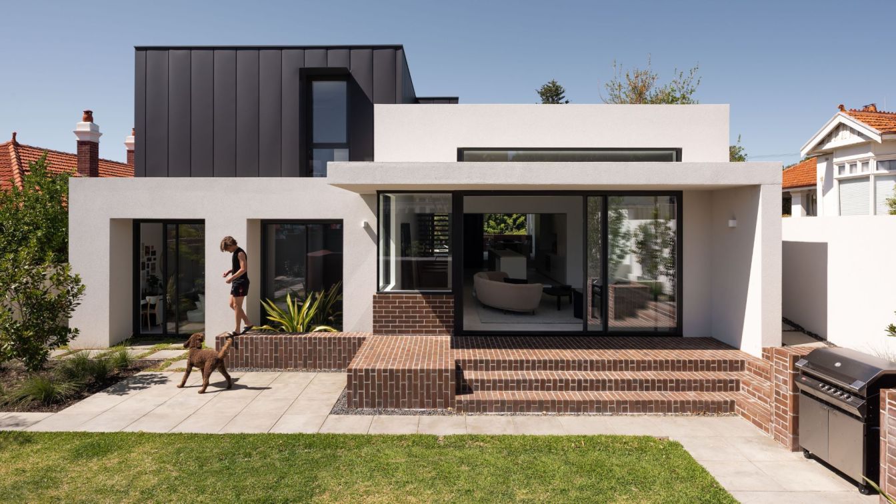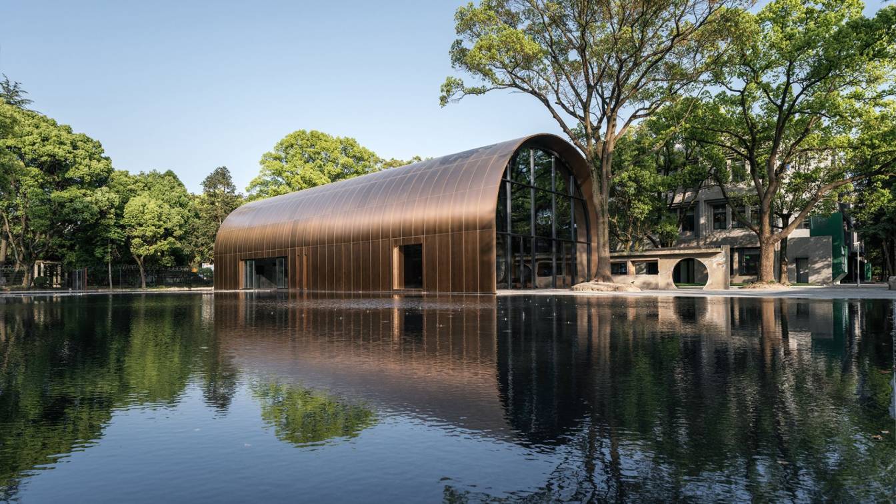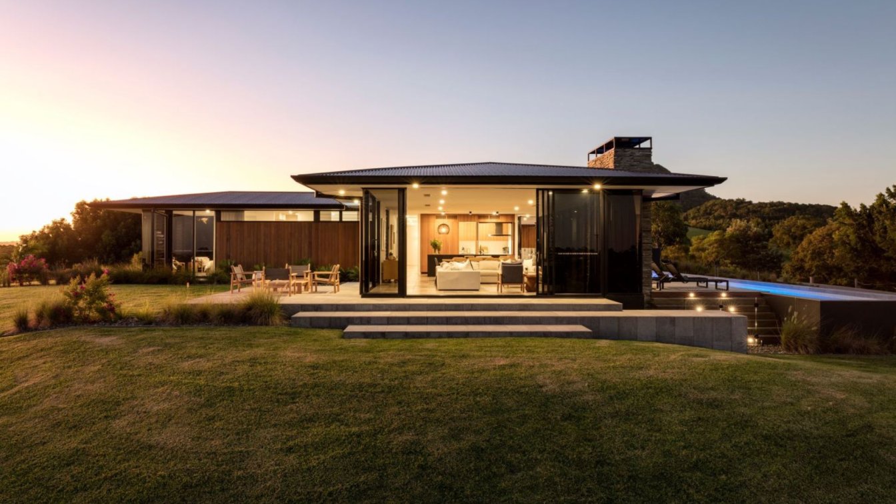The architecture and interior design of “The Concrete Shop” have been carefully crafted to create a dynamic and engaging Design Studio, retail space and experience center. An environment that showcases the beauty, potential and versatility of concrete in various forms, textures, and finishes. The HERO material is FRC (Fibre reinforced concrete).
Project name
The Concrete Shop (Design studio, Retail & Experience Centre)
Architecture firm
tHE gRID Architects
Location
Ahmedabad, India
Photography
Photographix India
Principal architect
Snehal Suthar, Bhadri Suthar
Design team
Snehal Suthar, Bhadri Suthar
Interior design
tHE gRID Architects
Built area
1,795 ft² (Ground floor: 872 ft²; First Floor : 925 ft²)
Structural engineer
inhouse
Environmental & MEP
inhouse
Visualization
tHE gRID Architects
Tools used
ZWCAD and skecthing
Construction
Mr. Nikunj Dave
Material
FRC (Fibre reinforced concrete), Wood, Glass, Steel
Typology
Retial Cum Design and Experience centre
In this project we designed an apartment for a young family with a child. Our task here was to create a modern minimalist interior with light ascetic notes. Since the apartment is located in an old house from the 60s, its main advantage is the ceiling height of more than 3 meters. Another characteristic attribute of old houses is the arch formed by...
Project name
Beige Apartment
Architecture firm
ZROBIM architects
Photography
Sergey Pilipovich
Principal architect
Andrus Bezdar and Alexey Korablev (co-owners), Yanina Novikova - project author
Design team
Yanina Novikova, decorator - Katerina Dax
Interior design
Yanina Novikova
Environmental & MEP engineering
Tools used
Adobe Photoshop
Budget
1300$ per square meter (117 000$) (only full design project and decoration after build)
Typology
Residential › Apartment
RE apartment interior is about functionality, minimalism, and architecture. The client of the project is on the road all work week and visits the apartment occasionally on weekends. Therefore, the apartment space should be a place of rest and relaxation, including visually. The owner of the apartment draws an analogy with a beautiful expensive car,...
Project name
Re Apartment
Architecture firm
ZROBIM architects
Photography
Sergey Pilipovich
Principal architect
Andrus Bezdar and Alexey Korablev - Co-owners
Design team
Anna Kutsko, Mark Gurda, Ivan Mozheika, Maxim Chepul, Andrus Bezdar
Interior design
Anna Kutsko, Mark Gurda, Ivan Mozheika, Maxim Chepul, Andrus Bezdar
Environmental & MEP engineering
Material
wood, concrete, paint, stone, fabric
Tools used
Adobe Photoshop
Budget
3000$ per square meter (450 000$) (only full design project and decoration after build)
Typology
Residential › Apartment
The so-called “waste of time”. Turns out to be “the meaning of human life”. Tengchong, Yunnan Province, is endowed with a colorful scenery.On a fine weather day, fly to Tengchong, and you will capture the Yue Bo Ban Shan Hotspring Hotel before landing.
Project name
Yue Bo Ban Shan Hotspring Hotel
Architecture firm
CSD.DESIGN
Location
Tengchong, Yunnan, China
Principal architect
Zhang Can
Completion year
March 2023
Interior design
CSD.DESIGN Tang Ting, Zhou Xiaohui, Guo Yuting, Liu Wenjing, Deng Yu, Yang Yan, Tang Jun, Wang Liangfen, Mou Shasha
Landscape
Tengchong Xinwen Construction Engineering Co., Ltd.
Lighting
Ou Mo Lighting, Shangbao Lighting
Construction
Interior Construction Unit: Hangzhou Donggualiang Decoration
Client
Yuebo Banshan Hotel Management Company
Typology
Hospitality › Hotel
Located in the Sackville Ward, Kew, this contemporary design embodies a minimalist form, clean lines and a simple and natural palette. The scale of spaces create a sense of grandness when people walk through the door. The utilization of large expanses of glazing and double height ceilings elevate the visual experience of the user.
Project name
Bramley Residence
Architecture firm
Taouk Architects
Location
Kew, Victoria, Australia
Principal architect
Youseph Taouk
Interior design
Taouk Architects
Civil engineer
Lazer Consulting
Structural engineer
Lazer Consulting
Material
Glazing, render, timber battens
Typology
Residential › House
Situated on a busy street, the Hyde Park House seeks to maximise views to both the leafy Hyde Park across the road and the city skyline beyond, whilst maintaining the privacy of the family. Whilst not strictly a ‘heritage control zone’, both neighbouring properties had character homes on them, and the local council was very prescriptive and unyield...
Project name
Hyde Park House
Architecture firm
Robeson Architects
Location
Perth, Western Australia, Australia
Principal architect
Simone Robeson
Design team
Lauren Benson, Simone Robeson
Interior design
Robeson Architects
Structural engineer
Cenit Engineering
Environmental & MEP
The Study
Landscape
CAPA Landscape Architects
Tools used
Revit, Enscape
Construction
Double Brick & Reverse Brick Veneer
Material
Face Brick, Metal Cladding, Render
Typology
Residential › House
In 2021, I was invited by my friend Qiye, to design a central building in the center of the creative industry park that I renovated for him. However, we are both spaced out those days as our wives are facing a similar dilemma. We are distracted yet tried to take our minds off anxiety by working, but it was hard to fully concentrate.
Project name
Copper blockhouse
Architecture firm
Wutopia Lab
Location
Pudong, Shanghai, China
Photography
CreatAR Images
Principal architect
YU Ting
Design team
MI Kejie, XU Nan, DAI Ruoyu
Collaborators
Project manager: MU Zhilin; Construction drawing design firm: Shanghai Southeast United Engineering Design Co., Ltd
Construction
Shanghai Qikufangyun Culture Technology Co., Ltd
Material
Copper, stainless steel, micro cement, glass
Client
Shanghai Jiayun Investment Management Development Co., Ltd
Typology
Museum › Cultural Architecture
Low-slung and sprawling on top of the knoll of the hill, capturing 360-degree views of the Noosa hinterland from sunrise to sunset. With understated styling and visually simple detailing the vista can be appreciated and not detracted from. Design cues were taken from houses you would experience in Wanaka New Zealand.
Project name
Clark Residence
Architecture firm
Reitsma + Associates
Location
60 Ball Road, Eumundi, QLD 4562, Australia
Photography
Lucas Muro Photography
Principal architect
Trevor Reitsma
Design team
Isaac Stott, Mitchell Young, Jordan Lew
Interior design
Reitsma + Associates
Structural engineer
Structures Engineering
Landscape
Coco Dash – Jade Vernon
Visualization
Reitsma + Associates
Tools used
ArchiCAD, Enscape
Construction
Vanda Construct
Material
Western Red Cedar Timber Cladding, Rock Cladding, Rendered Brick Veneer, Vertical Stria Boards
Typology
Residential › House

