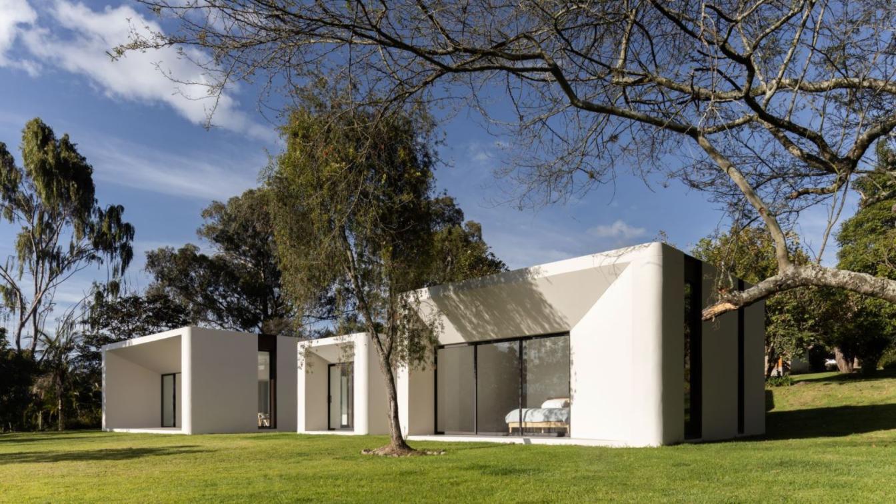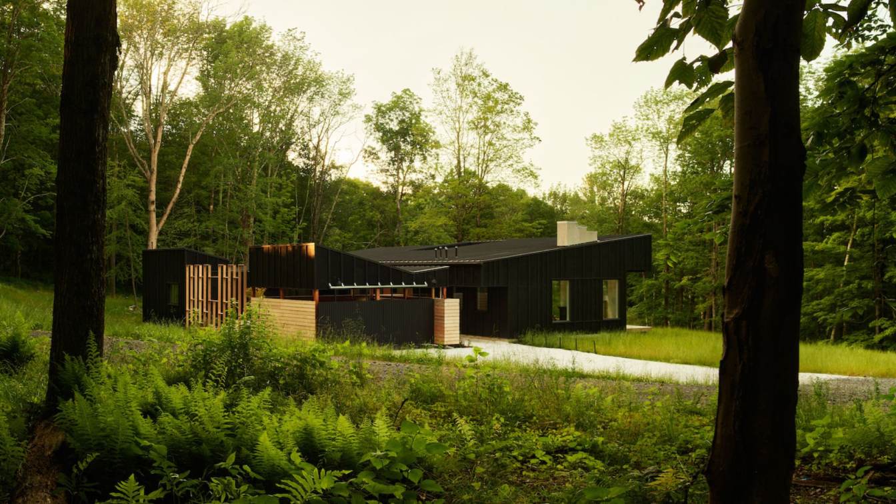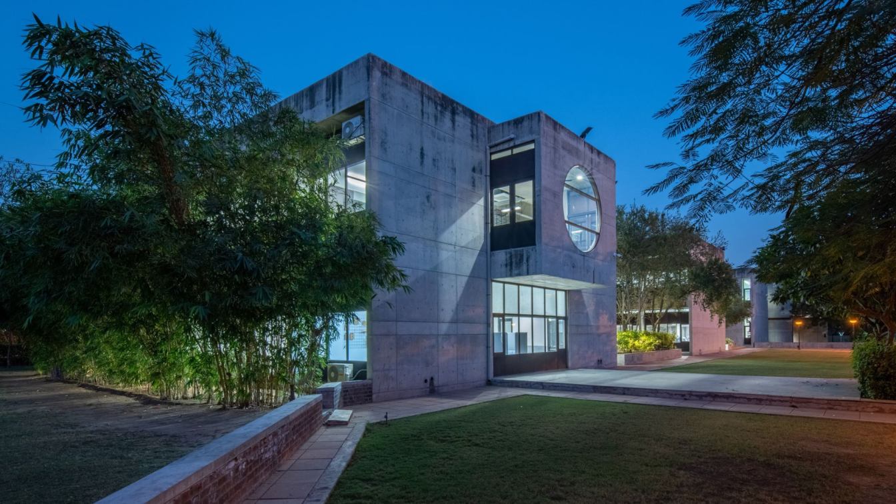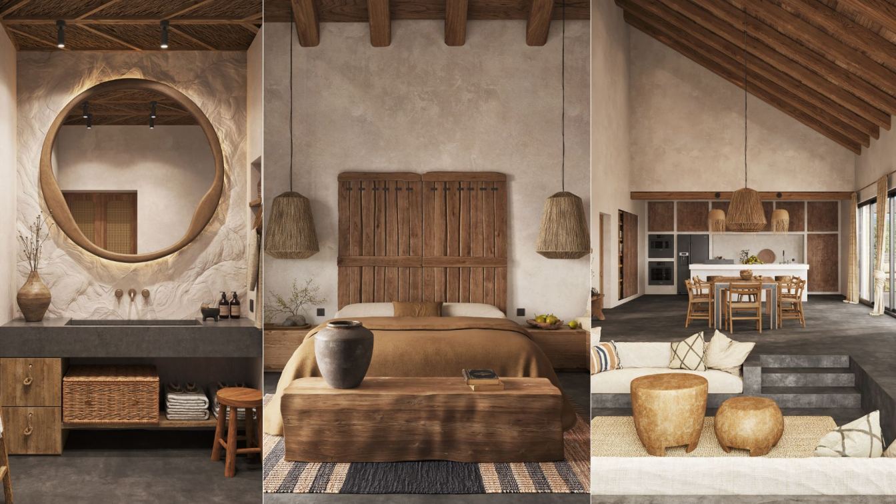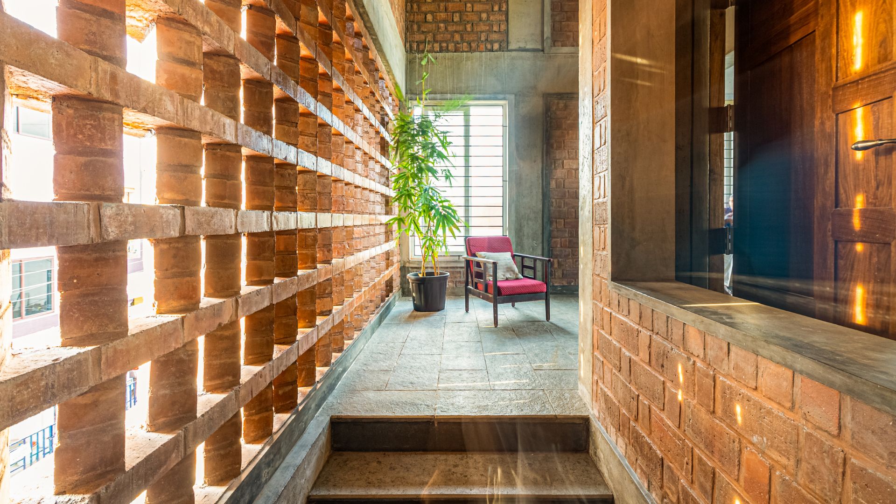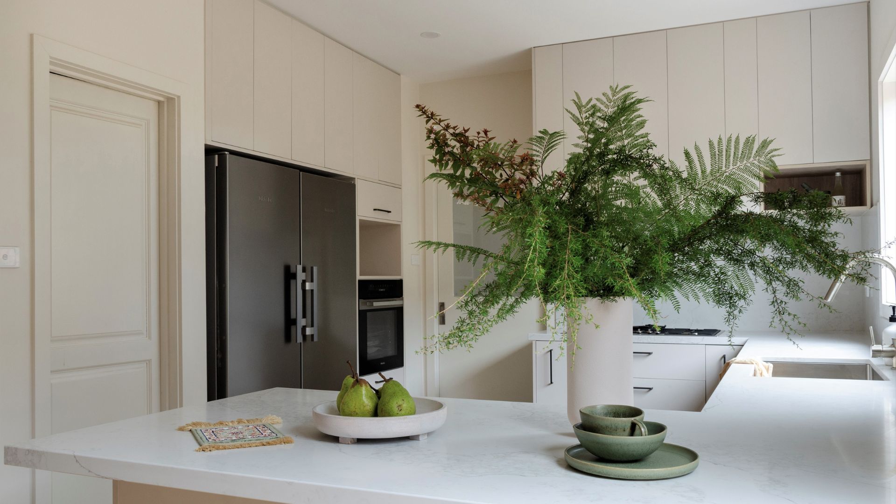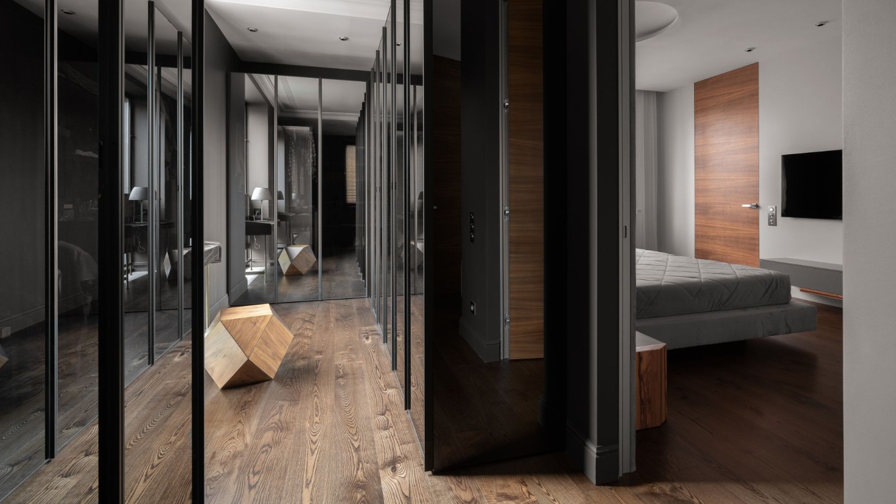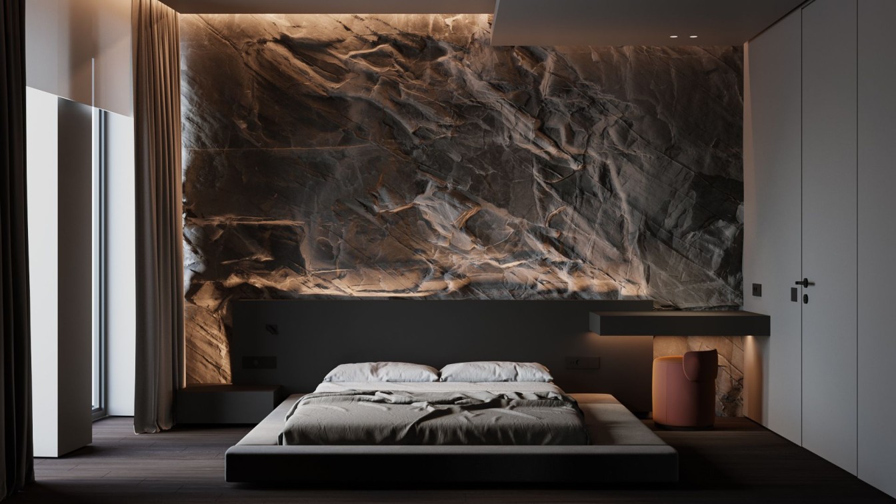Magnolia House is an alternative response to the common housing enclave. It seeks to understand it from the perspective of a series of spaces that are inhabited by a family, rather than from the perspective of an architectural element. Implanted in a suburban context full of nature and away from the urban environment, it’s a symbolic volumetric com...
Project name
Magnolia House (Casa Magnolia)
Architecture firm
Caá Porá Arquitectura, Nicolas&Nicolas
Photography
Nicolás Provoste
Principal architect
Paula Izurieta
Design team
Gabriel Moyer-Perez, Paula Izurieta, Nicolas Vivas
Collaborators
Carlos Burbano
Interior design
Gabriel Moyer-Perez, Paula Izurieta, Nicolas Vivas
Civil engineer
Telmo Vanegas
Structural engineer
Telmo Vanegas
Visualization
Gabriel Moyer-Perez
Tools used
Rhinoceros 3D, Revit, V-ray, AutoCAD
Construction
Paula Izurieta, Nicolas Vivas
Material
Concrete, Wood, Steel
Client
Fernandez Salvador and Suarez Family
Typology
Residential › House
The Upstate NY House of Courtyards is a villa in Austerlitz, Columbia County. Nestled in a forested, gently sloping 12-acre plot, the house overlooks a naturally-fed pond with panoramic views of Harvey Mountain State reserve in the background. The architecture creates a sense of connection with the forest and landscape while providing a feeling of...
Project name
House of Courtyards
Architecture firm
Alepreda Architecture
Location
Austerlitz, Columbia County, New York, USA
Photography
James John Jetel
Principal architect
Alessandro Preda, AIA
Design team
Alessandro Preda, Nicola Brasetti
Collaborators
Silent Koala Inc (General Contractor)
Interior design
Alepreda Architecture
Civil engineer
Patrick Prendergast P.E.
Structural engineer
Ian Pendleton P.E.
Landscape
Alepreda Architecture
Lighting
Alepreda Architecture
Visualization
Alepreda Architecture
Tools used
AutoCAD, Rhinoceros 3D, V-ray
Construction
Silent Koala Inc
Material
Exterior: Shou sugi ban boards-and-batten facade, cedar, custom-made concrete pavers, gravel, standing seam metal roof; Interior: stained oak wood floor, painted custom MDF panelling, white oak millwork, soapstone (kitchen, fireplace), teak (vanities), Carrara marble (secondary bathrooms), penny tiles (secondary bath), Bardiglio marble (primary bath)
Typology
Residential › Single-family home
CIIE.CO, a center of excellence located adjacent to Louis Kahn's old IIMA campus, has undergone a transformation to represent its current values and position as an epicenter of innovation. Over the course of 18 years, CIIE.CO has evolved from an entrepreneurship center to a center of excellence, and with this evolution, it required a refurbishment...
Project name
CIIE.CO Refurbishment
Architecture firm
UNSEEN Architects
Location
Ahmedabad, India
Photography
Vinay Panjwani
Principal architect
Dilip Revar, Vimal Patel
Design team
Kashyap Trivedi, Nikita Panchal, Nikhitha Pasupuleti, Pranav Soni, Pritesh Patel, Shrey Shah, Smriti Bhanti, Stuti Jain, Yash Patel
Interior design
UNSEEN Architects
Landscape
UNSEEN Architects
Structural engineer
Vertex Consultants and Engineers
Environmental & MEP
Electrical: Antech Consultants & Engineers; Acoustics: Acoustic Arena; HVAC: Mihir Patel
Lighting
UNSEEN Architects
Construction
Metal Fabricator: Steel Concept; Carpenter: Shiv Shakti Furniture
Tools used
AutoCAD, SketchUp
Material
Concrete, Bricks, Metal, Wood
Client
CIIE.CO, Indian Institute of Management, Ahmedabad
Typology
Institution › Refurbishment
"I think it is necessary to internalize the spirit of wabi-sabi in order to carry out this project. It will be possible to do this with a minimalist approach without unnecessary details. Since I wanted to create a minimalist house, there were parts that I had difficulty designing. I took great care in the use of materials to reflect the wabi-sabi s...
Project name
House in Minimalist Wabi-Sabi Style
Architecture firm
Selami Bektaş
Tools used
Autodesk 3ds Max, Corona Renderer, Adobe Photoshop
Principal architect
Selami Bektaş
Design team
Selami Bektaş
Visualization
Selami Bektaş
Typology
Residential › House
Agam House is a house of epic proportions in Velachery, Chennai. This two storey home strategically addresses Chennai’s hot weather and its dense urban context through an expressive solid facade that makes a bold statement. The project was started with an intent to create a healthy living environment that is refreshing and nurturing for the body an...
Architecture firm
Mawi Design
Photography
Kavin Kumar Lasa
Principal architect
Malli Saravanan
Design team
Malli Saravanan, Venkatesh, Vijay Prakash, Akash Raj, Kanimozhi R
Structural engineer
Archetype Consultants
Material
Brick masonry, concrete, cement finish and wood
Typology
Residential › House
The number 41 holds a special significance for our client as it represents transformation and new beginnings, reflecting their move from overseas to Australia and the purchase of their first home in Melbourne.
Interior design
The Glade Design
Location
Kew, Victoria, Australia
Photography
Flavia Di Bella
Principal designer
Jacqueline Chen
Design team
Jacqueline Chen
Material
Laminex, Lavistone, Dulux, and other local suppliers
Visualization
The Glade Design
Typology
Residential › House
We have completely redesigned the master bedroom, wardrobe and bathroom unit. This is a project for the reconstruction of existing housing. The modern style is complemented by elements of classics, due to which the interior turned out to be especially elegant, but strict at the same time.
Architecture firm
GB | ARCHITECTS
Location
Novosibirsk, Russia
Principal architect
Gennadiy Baskakov
Typology
Residential › House
This is what we design for. Uncompromising- dark means dark, with accent light. Luxury - expensive high-quality furniture and art objects in the interior. And clean- monolithic surfaces from and to. Plaster? The whole wall. Glass? The whole wall. Paint? One in the whole apartment. Style. When even cabinets became the subject of design.
Architecture firm
GB | ARCHITECTS
Tools used
Autodesk 3ds Max, Revit
Design team
Gennadiy Baskakov, Vesta Ilinova, Darya Pashenko
Visualization
Ilinova Vesta
Typology
Residential › Apartment

