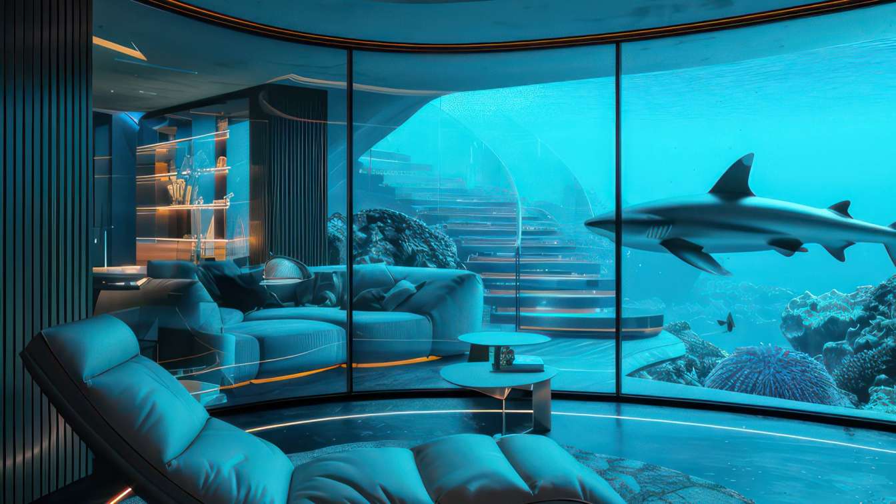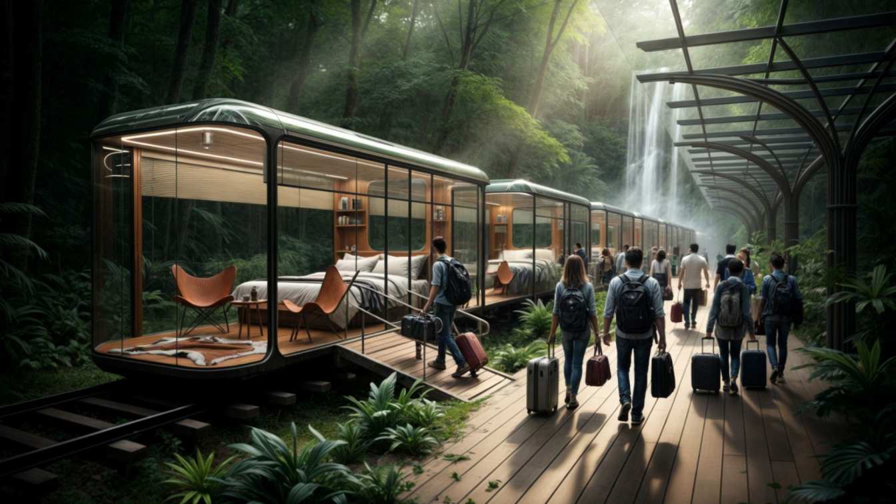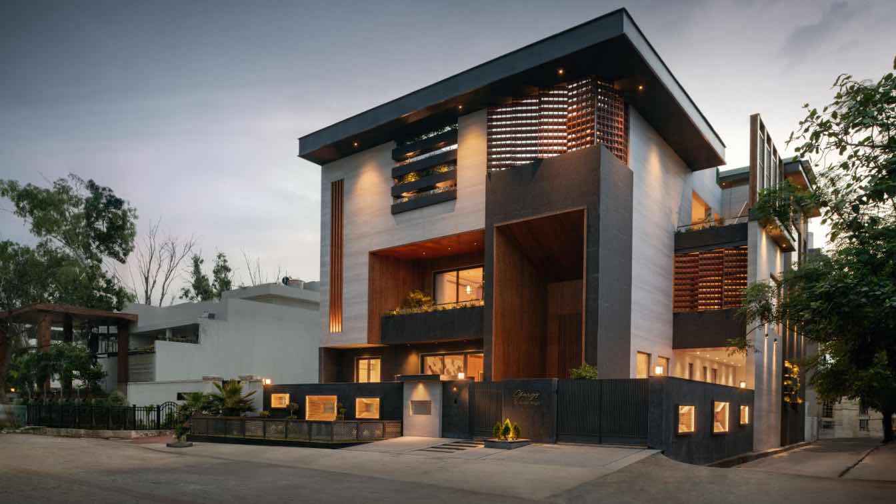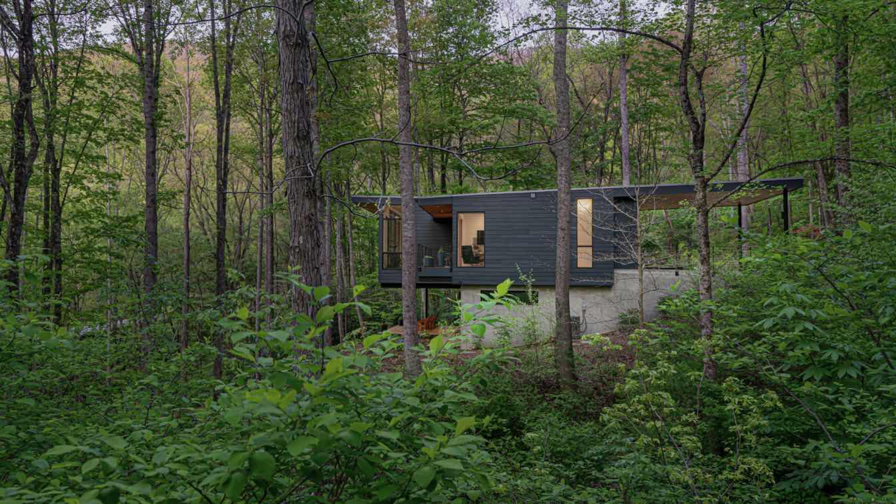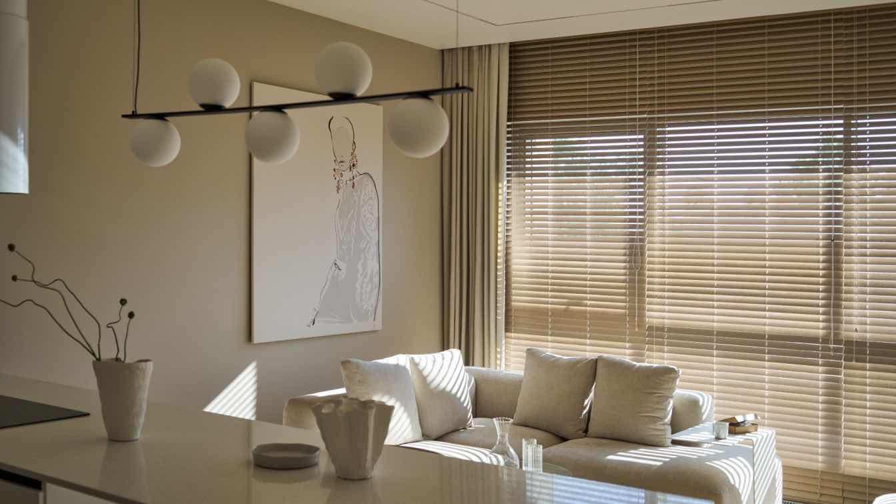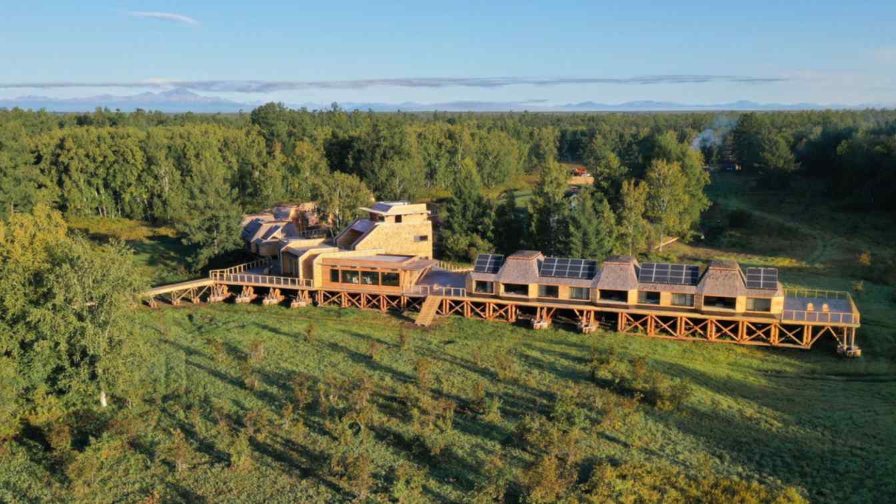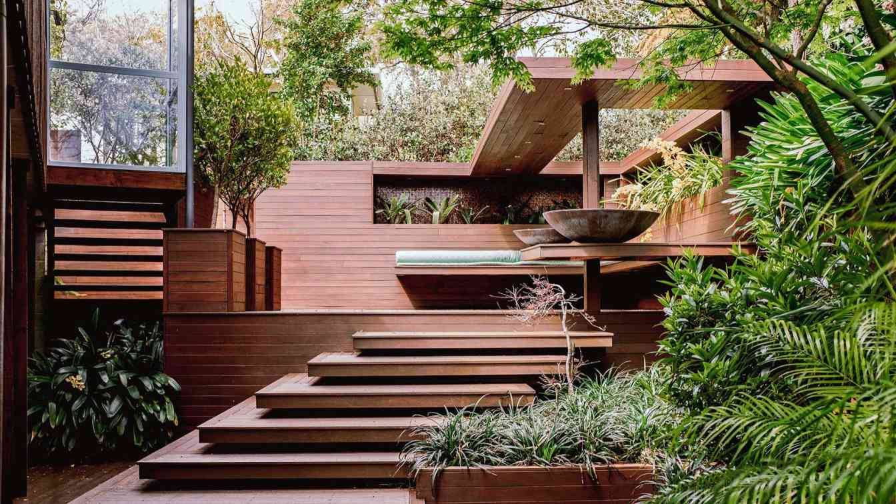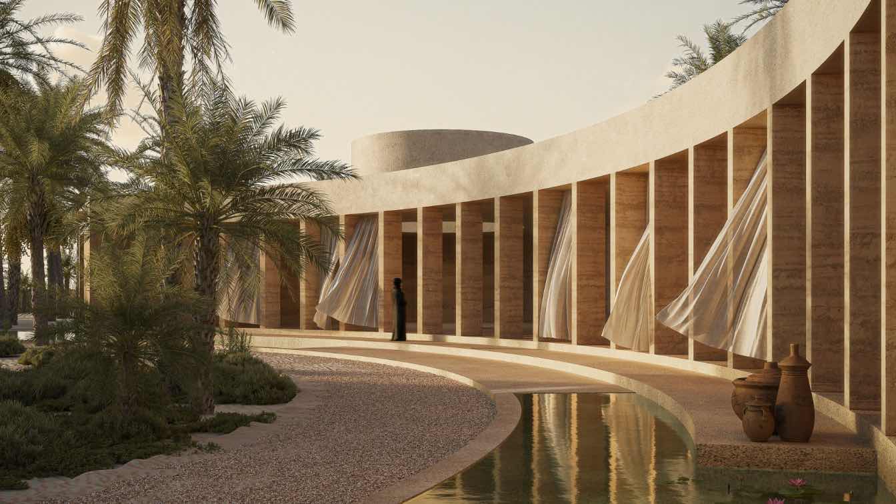In the contemporary discourse of architecture, the search for new spatial experiences often transcends the boundaries of conventional design. One of the most visionary proposals is the idea of submerged living — a residential habitat beneath the ocean’s surface.
Project name
The Aqua Home
Architecture firm
Rabani Design
Tools used
Midjourney AI, Adobe Photoshop
Principal architect
Mohammad Hossein Rabbani Zade, Morteza Vazirpour
Design team
Rabani Design
Collaborators
Visualization: Mohammad Hossein Rabbani Zade, Morteza Vazirpour
Typology
Residential > Villa, Hideout
Ecoline is not merely a hotel, but a living ecosystem that moves with nature. Conceived as a fusion of architecture, technology, and ecology, the project redefines hospitality through mobility and sustainability. Its moving units travel across diverse landscapes—forests, lakes, and elevated treetop views.
Architecture firm
Hayri Atak Architectural Design Studio, Caps Office
Tools used
Rhinoceros 3D, Revit, Grasshopper, AI
Principal architect
Hayri Atak Architectural Design Studio
Design team
Hayri Atak, Pınar Kesim Aktaş, Cemil Aktaş, Ahmet Bilal Toka, Tuğçe Dilan Özdemir, Yasir Mahdi
Site area
55,000 hectares
Collaborators
Photography: Hayri Atak Architectural Design Studio
Visualization
Hayri Atak Architectural Design Studio
Client
Private developer / consortium
Status
Concept / Shortlisted Competition Entry
Typology
Ecological Resort › Moving Hotel Units
Spaces Architects@KA: The House of Dancing Screens is conceived as a residence that celebrates movement, light, and flexibility. At its heart lies the idea of pivotal screens that are not just partitions but transformative elements, gracefully redefining the spaces around them.
Project name
The House of Dancing Screens
Architecture firm
Spaces Architects@KA
Location
Model Town, Ambala, Haryana, India
Photography
Bharat Aggarwal
Principal architect
Kapil Aggarwal
Design team
Lavanya Huria, Isha Verma
Collaborators
Pawan Sharma, Prateek Singh, Nupur Baranwal
Interior design
Spaces Architects @KA
Typology
Residential › House
We were approached by a retired couple to design a home for them in a residential community outside of Asheville NC. Their lot was split in two by a shared driveway providing access to another lot. The land was heavily wooded and was sloping to the North facing the view down Swannanoa valley.
Project name
Mountain Mint
Architecture firm
Rusafova Markulis Architects
Location
Swannanoa, North Carolina, United States Of America
Photography
Lissa Gotwals, Ryan Theede
Principal architect
Maria Rusafova, Jakub Markulis
Design team
Maria Rusafova, Jakub Markulis
Interior design
Rusafova Markulis / Owner Selections
Structural engineer
Giles Flythe Engineers
Lighting
Owner Selections
Supervision
Greenlight Home Builders, Rusafova Markulis
Visualization
Rusafova Markulis Architects
Construction
Wood Frame, Cast-in-place Concrete Foundations
Material
Concrete, Wood, Cementitious Siding, Membrane Roofing
Client
David & Judith Biery
Typology
Residential › Single Family Home
This apartment was designed for a young woman, a cosmetologist whose life is filled with movement and events: she works with well known clients, travels frequently on business, spends her free time surfing and exploring new destinations.
Project name
Apartment on the Embankment
Architecture firm
Alexander Senchugov
Location
Saint Petersburg, Russia
Photography
Andrey Semenov
Principal architect
Alexander Senchugov
Interior design
Alexander Senchugov, Evgeniia Aborina
Environmental & MEP engineering
Material
Coswick parquet, Italon porcelain stoneware, 41zero42, Lanors paint, Loymina Body Language wallpaper,Fluffy&Puffy upholstered furniture, Proporzia furniture sanitary ware TECE, Vincea, Rea, Paffoni electrical accessories ABB Zenit Nissen lighting ABC, Stellanova accessories Cosin Paris, Bitossi Ceramiche, Guaxs, Serax, ICHENDORF
Typology
Residential › Apartment
In recent years, the Kamchatka destination has gained popularity, attracting tourists who seek new impressions and vivid emotions. Aurora Extreme Hotel, a hospitality project by FANTALIS Architects, combines evolving trends in contemporary tourism, fusing urban detox, sustainability and personal touch.
Project name
Aurora Extreme Hotel
Architecture firm
FANTALIS Architects
Location
Allotment 113, block 313, Schapinskoye District forest range, Atlasovskoye forest district, Milkovsky area, Kamchatka Territory, Russia
Photography
Yelizaveta Gurovskaya
Design team
Alexander Gvozdikov, Angelina Filimonova, Yekaterina Chernysheva, Roman Fantalis, Anna Kulikova
Material
Wood, Glass, Steel
Typology
Hospitality › Hotel
Tucked into an inner-city site, this refined courtyard garden transforms a previously exposed and underused space into a layered, tranquil retreat. The design intent was to create an intimate, cloistered world—one that prioritises both visual rhythm and botanical richness, while blurring the boundaries between indoor and outdoor living.
Project name
A Hidden Urban Retreat
Architecture firm
Michael Mansvelt Design
Location
New Plymouth, Taranaki Region, New Zealand
Principal architect
Michael Mansvelt
Design team
Michael Mansvelt Studio, Sam Hoeata
Interior design
Integrated with landscape by Michael Mansvelt Design
Landscape
Michael Mansvelt Design
Lighting
Custom integrated – Michael Mansvelt Design
Supervision
Michael Mansvelt Design
Tools used
Hand drawing, SketchUp
Material
Timber cladding, aquamarine upholstery, mosaic tiles, floating bowls, tropical and seasonal planting (maples, bromeliads, cymbidiums)
Typology
Residential › Courtyard Garden, Urban Retreat
Liwa Farm Village, situated in the historic Liwa Oasis in Abu Dhabi’s Western Region is a heritage, agricultural, and community landmark rooted in the desert’s identity. The project draws inspiration from ancestral structures: Windcatchers, fortresses, and aflaj, while integrating contemporary sustainable strategies.
Project name
Liwa Farm Village
Architecture firm
Inca Hernandez Atelier
Location
Bateen Liwa, Abu Dhabi, UAE
Principal architect
Inca Hernandez
Design team
Evelin García, Luis Enrique Vargas, Jesús Navarro, Alfonso Castelló
Visualization
Inca Hernandez Atelier
Typology
Residential Architecture

