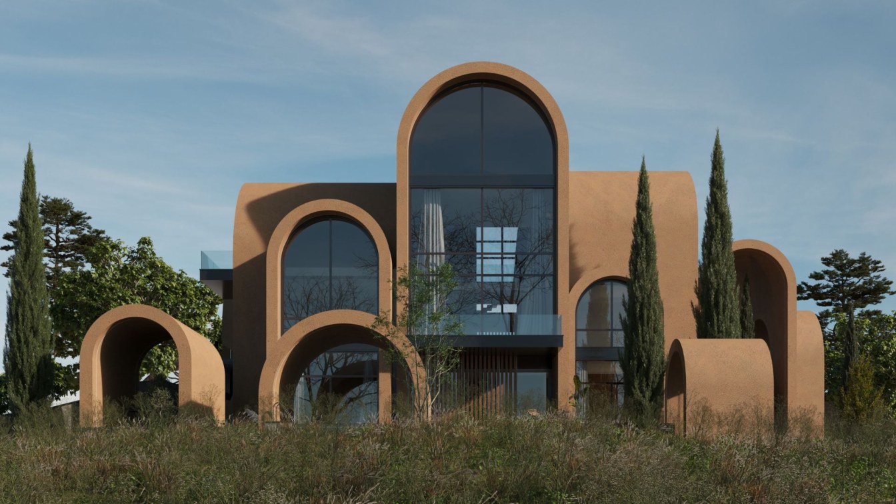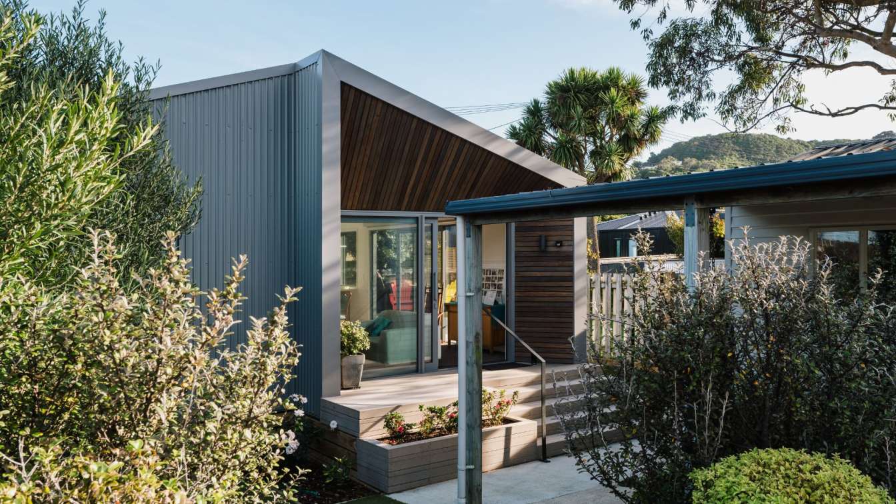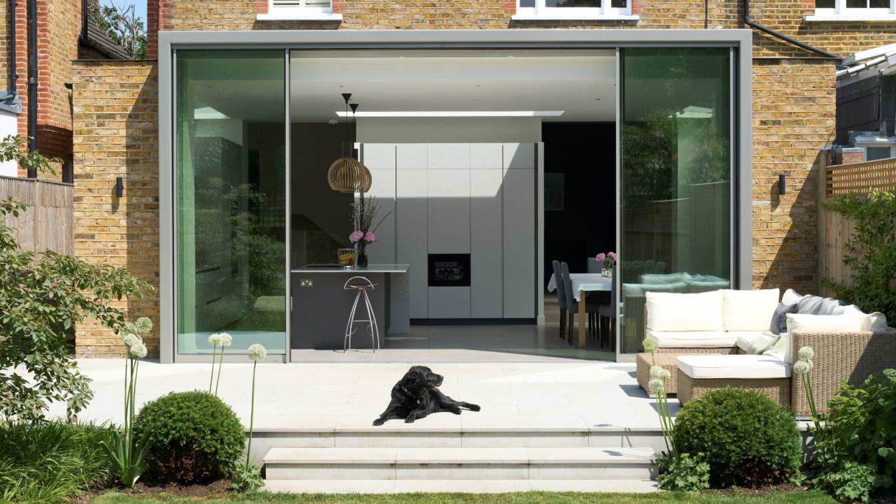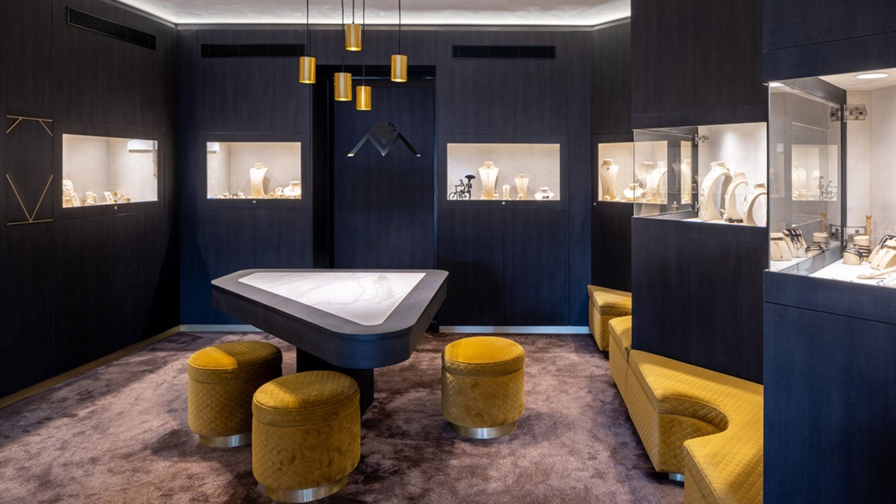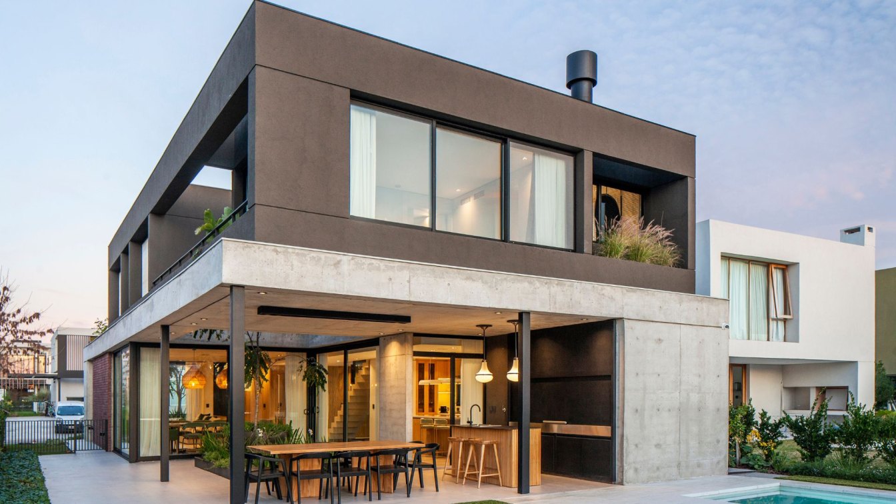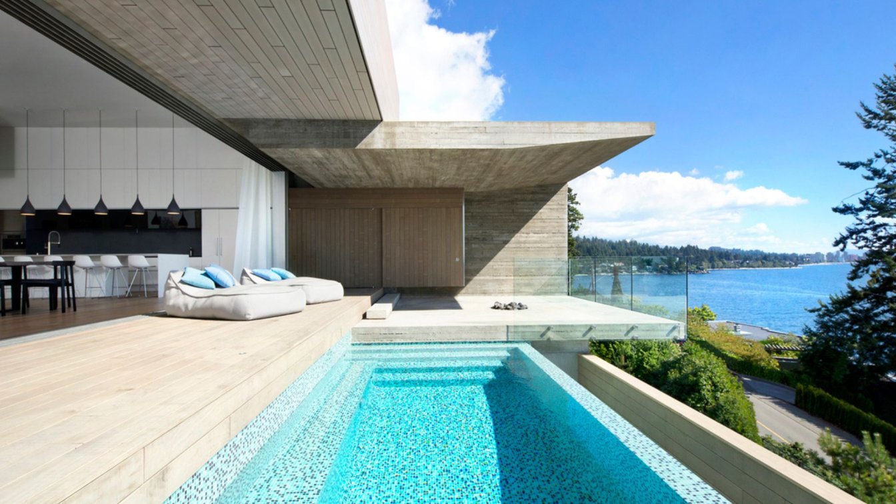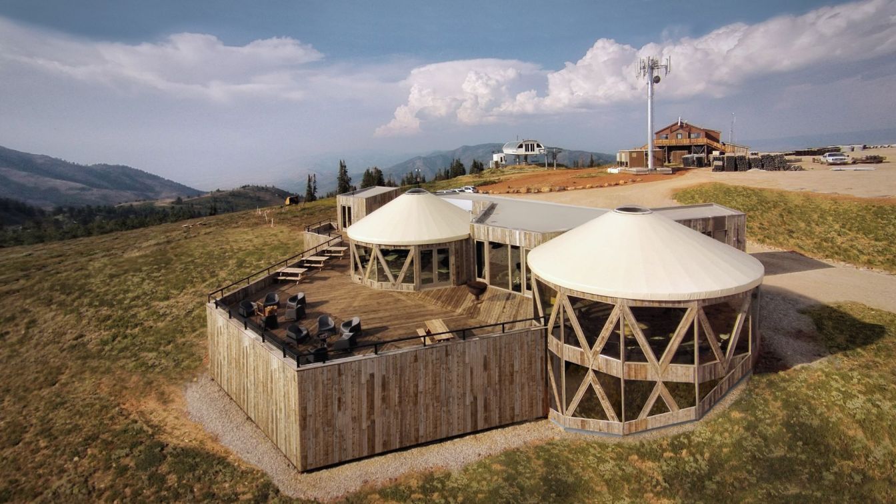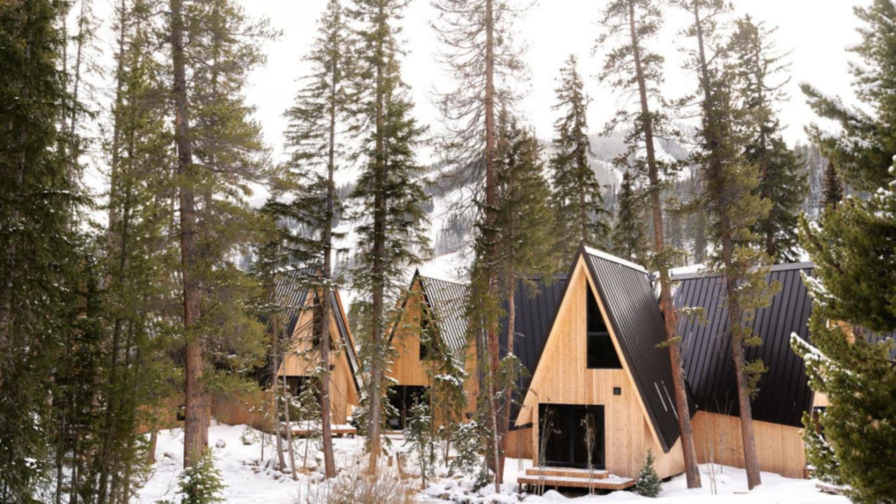The architecture of this villa is a beautiful testament to the poetic presence of the Iranian arch, harmoniously blending with its natural surroundings. The design embraces semi-circular arches, which not only lend elegance and grace to the structure but also serve as windows framing captivating vistas.
Project name
Taghaan Villa
Architecture firm
mrk office
Location
Shirood, Mazandaran, Iran
Tools used
SketchUp, Corona Renderer, AutoCAD, Adobe Photoshop
Principal architect
Mohammad Reza Kohzadi
Design team
Parinaz Bahadori, Maryam Shojaei, Niayesh Akbari, Armin Saraei, Rahim Vardan, Ghazal Aliyan, Maede Izak Mehri
Collaborators
Interior design: Maryam Shojaei
Visualization
Armin Saraei
Typology
Residential › House
In the beachside suburb of Miramar, Wellington, lies Darlington, the first completed FLiP 'Wide', an illustration of inter-generational living brought to life in a modest backyard. With life quickly becoming marked by distance and busy schedules, the desire for intergenerational living is stronger than ever.
Architecture firm
FLiP Homes
Location
Wellington, New Zealand
Design team
Eli Nuttall & Brittany Irvine
Collaborators
First Light Studio
Civil engineer
AWA Environmental
Structural engineer
CGW Consulting Engineers
Construction
Light timber frame with airtightness membrane
Material
Thermally Modified Timber (JSC TMT Taxon), Coloursteel Sandstone Grey
Typology
Residential › House, Infill Housing
The project forms one small addition to a large Victorian house located in a quiet south London Conservation Area. Our clients - (Nick and Lucy, plus their two boys and black Labrador) - had carefully extended and refurbished the house over a number of years to a high standard when they contacted us to re-design the back of the house at ground floo...
Architecture firm
COX Architects London
Location
Lambeth, London, UK
Photography
Asbjorn Schmidt
Principal architect
Steve Cox
Collaborators
Sliding doors: Maxlight Ltd.; Skylights: Vision Design Projects Ltd; Kitchen: Espresso Design Ltd; Interior floor tiles: Buxy Perle Natural, Domus tiles, London; Exterior paving: Grey sandstone, CED Stone London
Structural engineer
Steve Nicolaou
Lighting
Pendant and wall lights - Octo pendants and wall lights by Secto Design supply by Holloways of Ludlow. Spot lights are Phos lights. All lights running on the RAKO system. Lighting design by Northcote Lighting, Andover, Hampshire
Supervision
AGB Building Ltd
Construction
AGB Building Ltd
Material
Steel Frame, Painted Steel Cladding
Client
Private Home Owners (Nick & Lucy)
Typology
Residential › House
Aligned between a row of assorted businesses on one of Greenacre’s busiest roads, Manyolia, a boutique jeweller desired to stand out from amongst its commercial neighbours. Selling internationally sourced, high-quality gold and diamond jewellery pieces, the client desired to rebrand its retail space, as the outdated interiors were attracting the wr...
Project name
Manyolia Jewellery Store
Architecture firm
Stukel Architecture
Location
139 Waterloo Rd, Greenacre NSW 2190 Australia
Photography
Sara Vita Photography
Principal architect
Daniel Beasly
Design team
Daniel Beasly
Interior design
Stukel Architecture
Lighting
Stukel Architecture
Supervision
Stukel Architecture
Visualization
Stukel Architecture
Tools used
ArchiCAD, Twinmotion
Material
New Age Veneers, Sydney Glass, Dulux, Fyber, Di Lorenzo, Dekton, Wright Metals, Zepel, Locker, Laminex, Mooie Light, Hafele Lights
Client
Manyolia Jewellery
Typology
Commercial › Retail, Store
The ARA-174 house is located in the Araucarias neighborhood, Belén de Escobar, Province of Buenos Aires. It is located on an elongated 500m2 lot with neighboring buildings, arranged longitudinally on the land, and opening towards the north, but maintaining privacy.
Location
Puertos del Lago, Belén de Escobar, Provincia de Buenos Aires, Argentina
Photography
Alejandro Peral
Principal architect
Luciana Macias
Design team
Facundo Carrosso, Sofía Diaz
Interior design
Sofía Diaz
Material
Concrete, brick, textured plaster
Typology
Residential › House
Located on a steep and technically challenging site in West Vancouver, the Sunset House is designed to capture immediate views of heavy marine traffic and the open sea to the west. The irregular shape of the sites boundaries align with the edge of the house and culminate in a substantial blinder which provided privacy from adjacent properties.
Project name
Sunset House
Architecture firm
McLeod Bovell Modern Houses (Design firm)
Location
West Vancouver, British Columbia, Canada
Photography
Ema Peter, Martin Tessler
Principal architect
Matt Mcleod, Lisa Bovell (Principal Designers)
Structural engineer
WHM Structural Engineers
Construction
Viewpoint Construction
Typology
Residential › House
Designed to serve as catalyst for a sustainable, densely planned residential mountaintop village, Skylodge is a 5,500-square-foot event center built on a 10,000-acre ski mountain in Utah. Set at 8,900 feet, the short construction window necessitated an innovative approach. Employing modular and prefabricated construction, enabled the construction t...
Architecture firm
Skylab Architecture
Location
Powder Mountain, Utah, USA
Principal architect
Jeff Kovel
Design team
Jeff Kovel, Design Director / Principal Architect Brent Grubb, Principal / Manager. Mark Nye, Project Manager / Director / Lead. Michael Gross, Project Designer. Nathan Cox, Project Architect
Collaborators
Theatrical/AV: Ambient Automation. Kitchen: Commercial Kitchen Supply. Kitchen and Bar Layout Consultant: Bargreen Ellingson Inc. Cascade Joinery / Structural timber engineering. Prefabrication Manufacturer: Method
Interior design
Skylab Architecture
Structural engineer
Quantum Consulting Engineers
Environmental & MEP
LP Davis Engineering
Landscape
Langvardt Design Group
Lighting
Lighting Workshop, Inc.
Material
Esque Studio (pendant light fixtures). Rainer Yurts (Eagle yurt rooftops). Trestlewood (grey reclaimed wood cladding). Resysta (composite decking). La Cantina (accordion doors)
Client
Summit Mountain Holding Group LLC
Typology
Cultural Architecture > Cultural Center, Event Center
The A-Frame Club is a new hotel brand that takes design cues from 1970s American ski culture and the iconic A-frame cabins of that era. The first Club consists of 31 newly-constructed cabins along with a bar and restaurant in a historic saloon building in Winter Park, Colorado.
Project name
A-Frame Club
Architecture firm
Skylab Architecture
Location
Winter Park, Colorado, USA
Photography
Stephan Werk, Kylie Fitts
Design team
Jeff Kovel, Design Director. Brent Grubb, Principal in Charge. Robin Wilcox, Project Director. Conor Wood, Project Architect. Jeni Nguyen, Project Designer. Amy DeVall, Interior Designer. Nick Trapani, Visualizer/Project Designer. Eduardo Peraza Garzon, Visualizer
Built area
450 ft2 (each cabin)
Collaborators
Geotechnical Engineer: KC Hamilton Engineering, Inc
Interior design
Skylab Architecture
Environmental & MEP
Resource Engineering Group (REG)
Client
Zeppelin Development
Typology
Hospitality › Hotel

