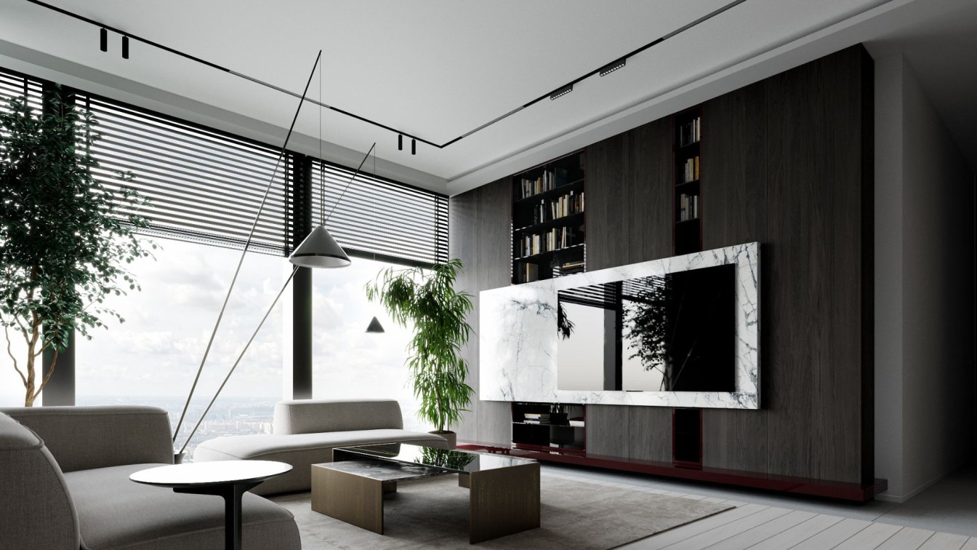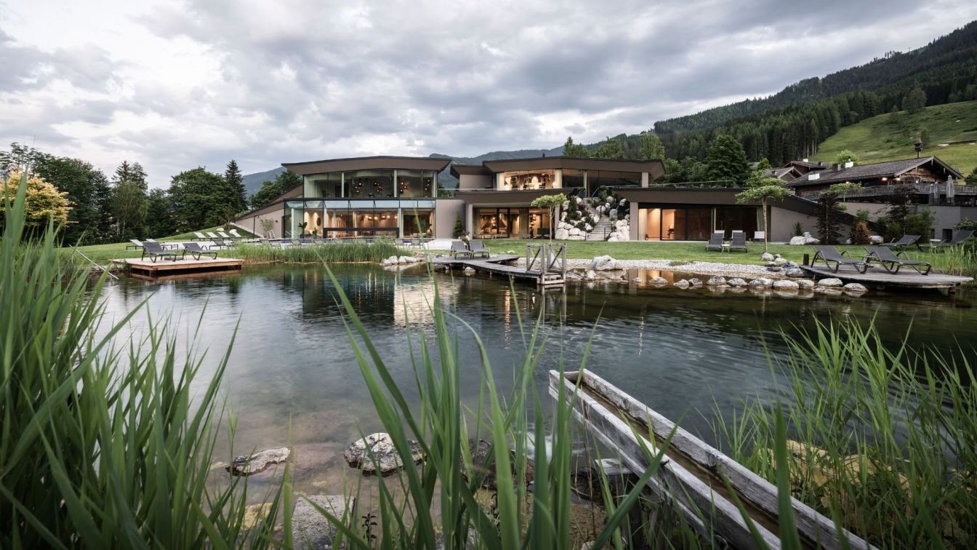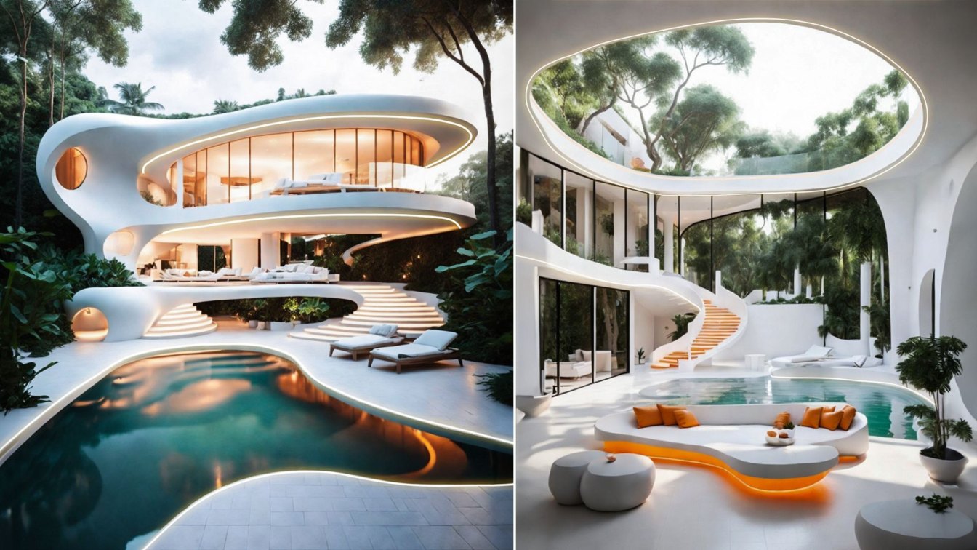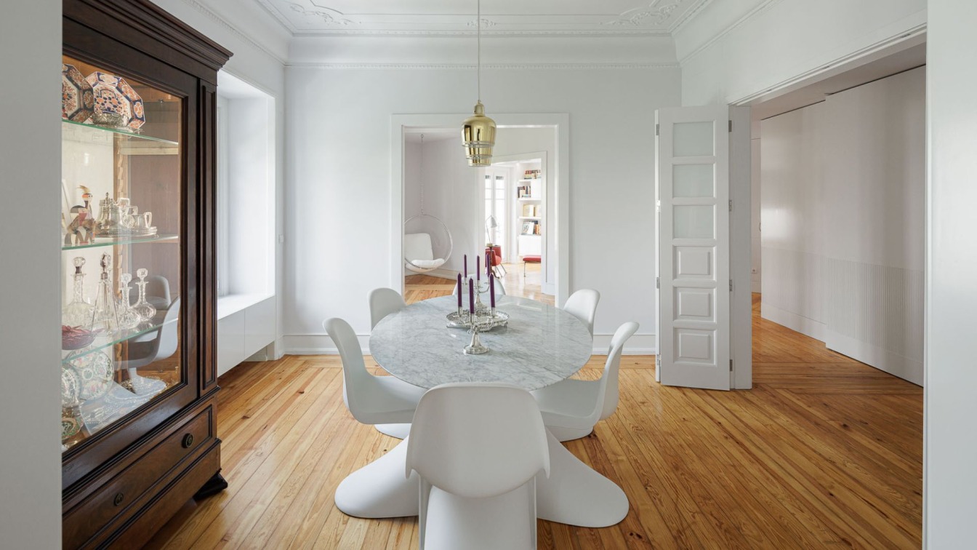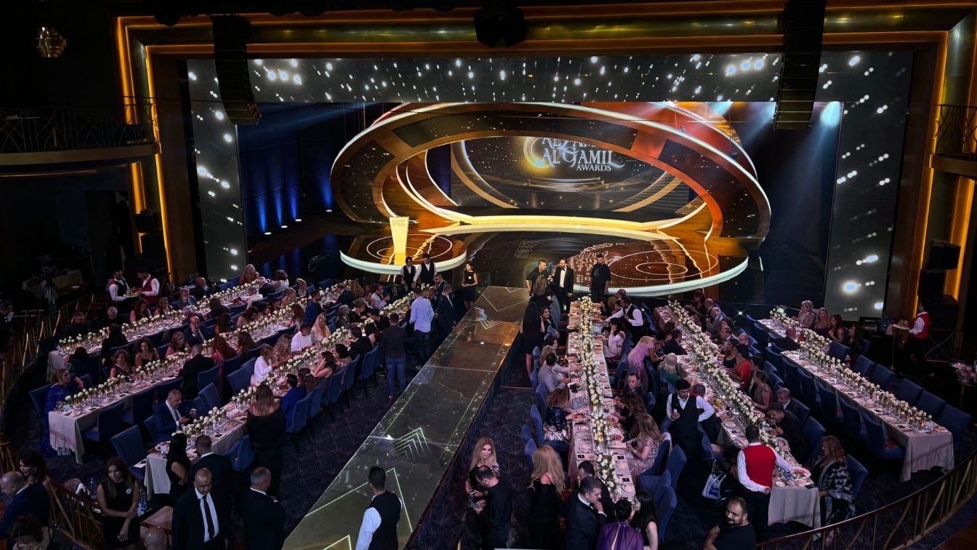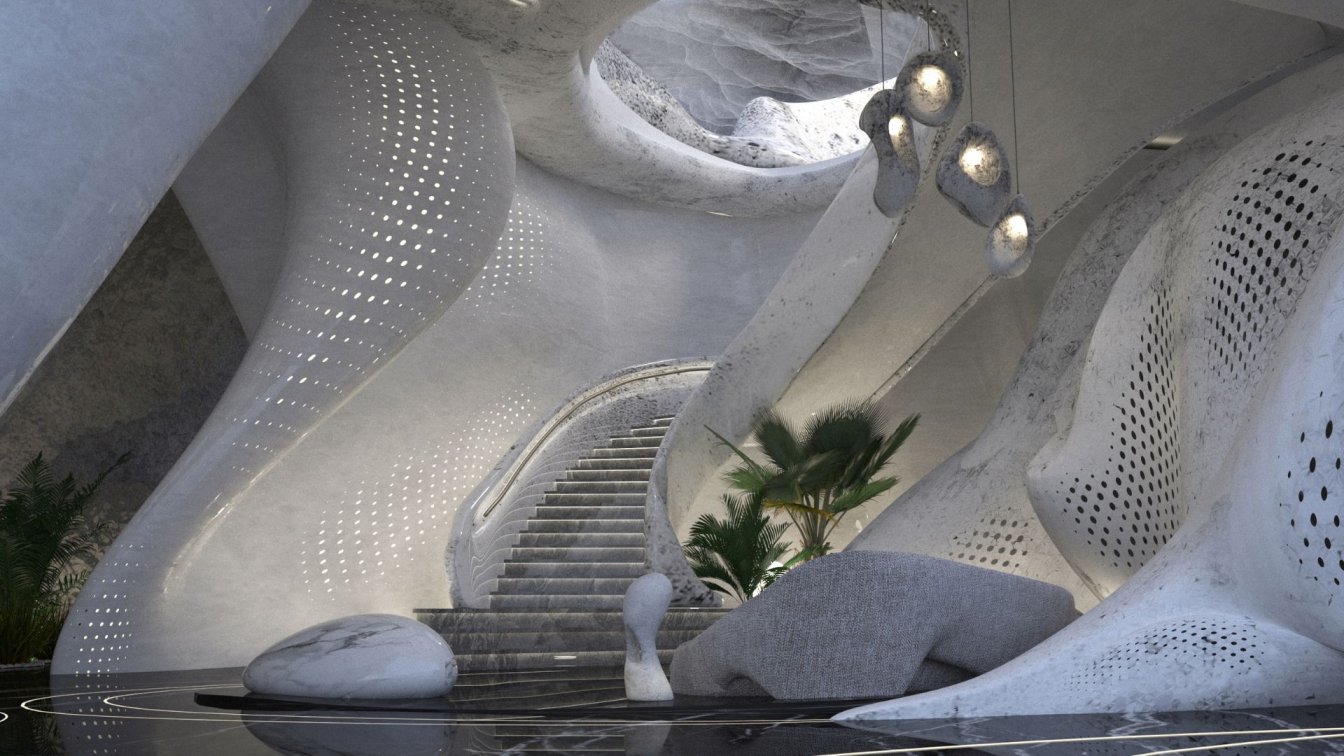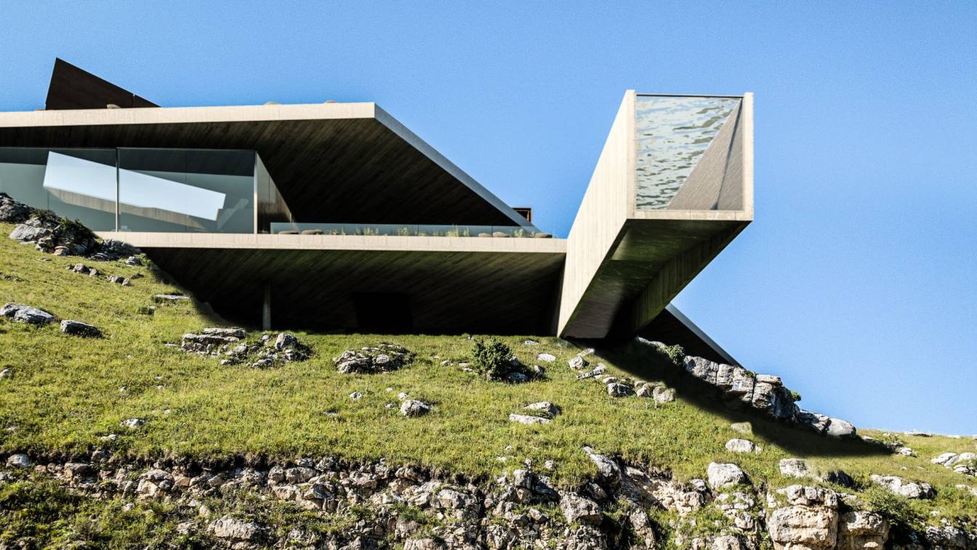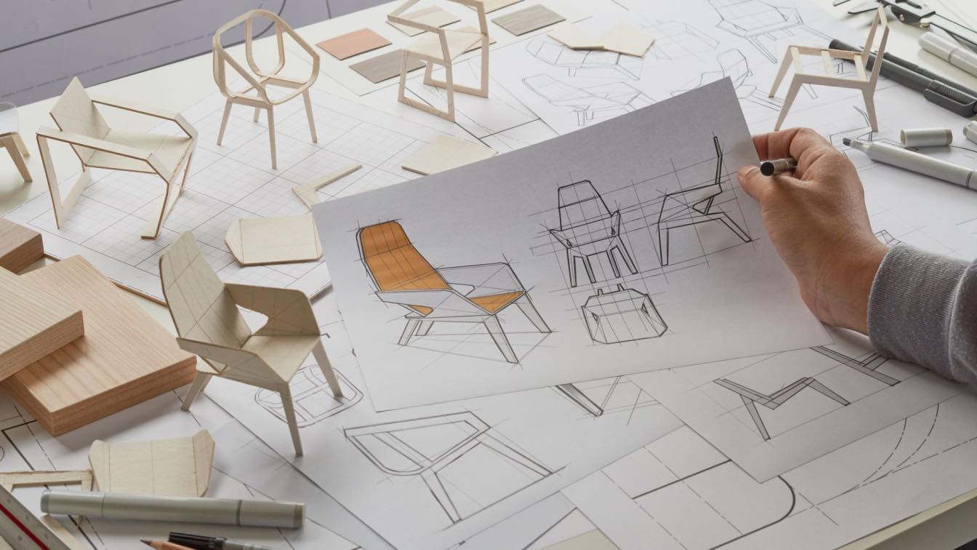An apartment in the Neva towers premium-class residential complex in the Moscow-City international business district. Space as an investment in career development, status enhancement and children's future. Its own infrastructure, a park on the roof, the concept of "house without borders" and an interior in the style of conscious minimalism from the...
Project name
Status apartments on the 43rd floor in the center of Moscow
Architecture firm
Kvadrat Architects
Principal architect
Rustam Minnekhanov, Sergey Bekmukhanbetov
Design team
Rustam Minnekhanov, Sergey Bekmukhanbetov
Collaborators
Lema, Vibia, Minotti, Poliform, Cassina, Rimadesio, GUBI, Antonio Lupi, Gessi. Maxfine Inalco CENTRSVET; Masters of image style: Rustam Minnekhanov, Sergey Bekmukhanbetov; Text: Ekaterina Parichyk
Interior design
Rustam Minnekhanov, Sergey Bekmukhanbetov
Environmental & MEP engineering
Kvadrat Architects
Civil engineer
Kvadrat Architects
Structural engineer
Kvadrat Architects
Lighting
Kvadrat Architects
Material
Wood, stone, porcelain stoneware
Construction
Kvadrat Architects
Supervision
Kvadrat Architects
Visualization
Kvadrat Architects
Tools used
Autodesk 3ds Max, Adobe Photoshop, AutoCAD
Typology
Residential › Apartment
The family-run hotel with its 76 rooms and 14 chalets, laid out as a village, lives up to its name: For those seeking relaxation and sports enthusiasts, the hotel offers heavenly facilities. Originally a farm house with guest rooms, it is now a hotel dedicated to ecotourism.
Location
Leogang, Austria
Collaborators
Original text: Barbara Jahn; Translations: Landoor
Typology
Hospitality › Hotel, Wellness
I was inspired to design this house in the middle of jungles, to be like a big honey moon sweet. A curved surface with big windows and a lot of skylight on the inside. A green pool to represent peace and some orange materials to warm us up.
Architecture firm
Amin Moazzen
Location
Kelardasht, Iran
Tools used
LeonardoAi, Adobe Photoshop, FireFlyAi
Principal architect
Amin Moazzen
Visualization
Amin Moazzen
Typology
Residential › Villa
Located in one of the main arteries of the city of Lisbon, Avenida Almirante Reis, the Apartment is an integral part of a building built in the 40s of the 19th century. XX. designed by the Architect Manuel Norte Junior (1878 -1962), whose works are easily identifiable by the introduction of decorative elements inspired by Art Nouveau, including dis...
Project name
Apartamento AN
Location
Lisbon, Portugal
Photography
Ivo Tavares Studio
Principal architect
Nuno Miguel Dias
Collaborators
Pedro Vieira; Inspection, Fluids Engineering and Thermal Engineering: My project, Lda.
Environmental & MEP engineering
Structural engineer
My project, Lda
Construction
Oficina dos Sonhos, Lda
Typology
Residential › Apartment
Al Zaman l Jamil Awards that fly us back in time to remember the old stars that people loved for an extended period; awarding them the great ZJ Trophy. The Design of the 2023 stage is an inspiration by the Aura of art to create a time machine inside the stage that will take us backward to the nostalgia of these giants.
Project name
Al Zaman Al Jamil Awards 2023
Interior design
Zein Engineering
Location
Casino Du Liban, Lebanon
Photography
LBCI (TV Station)
Principal designer
Alexandre Zein
Design team
Cybelle Alphonse, Jimmy Ouaini
Collaborators
Director Roy Lteif; Lighting: Chadi Noun; Supervision: Ralph Maatouk
Architecture firm
Zein Engineering
Visualization
Zein Eng. Render farms
Tools used
Autodesk 3ds Max, AutoCAD, Revit
Client
Dr. Hratch Saghbazarian
Typology
Interior Design › TV Stage
The main idea behind the resort project in Al-Galala city is to integrate the natural beauty of the plateau with the interior design. Aiming to create a luxurious getaway that makes guests feel at one with the stunning surroundings. Also opening the architecture form into the landscape, with organic shapes and natural materials such as stone and wo...
University
Alexandria University, Egypt
Tools used
Autodesk AutoCAD, Autodesk 3ds Max, V-ray 5, Adobe Photoshop
Project name
Varuya Al-Galala Resort
Location
Al-Galala City, Egypt
Status
Graduation Project
Typology
Hospitality › Resort
At Acaso House, blocks arranged in an almost random fashion form a sculpture garden. The delight of the inhabitants is divided between contemplating the spectacular view of the mountains and contact with the small waterfalls formed on rainy days. Nature and art.
Architecture firm
Tetro Arquitetura
Location
Nova Lima, Brazil
Principal architect
Carlos Maia, Débora Mendes, Igor Macedo
Visualization
Igor Macedo andr Matheus Rosendo
Typology
Residential › House
Furniture plays a crucial role in enhancing the aesthetic and function of a space. It helps create a harmonious balance between visual appeal and practicality. Imagine if you could master the fusion by combining iconic furniture designs with architectural brilliance.
Written by
Sophie Anderson
Photography
Chaosamran Studio

