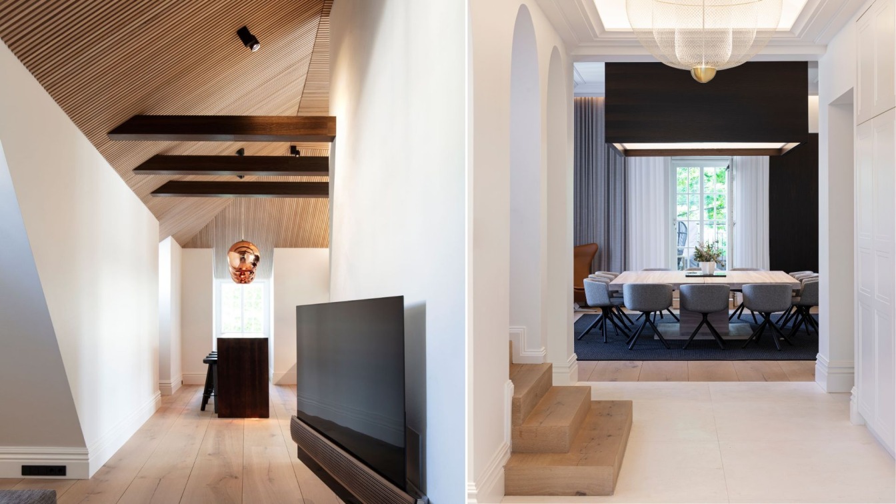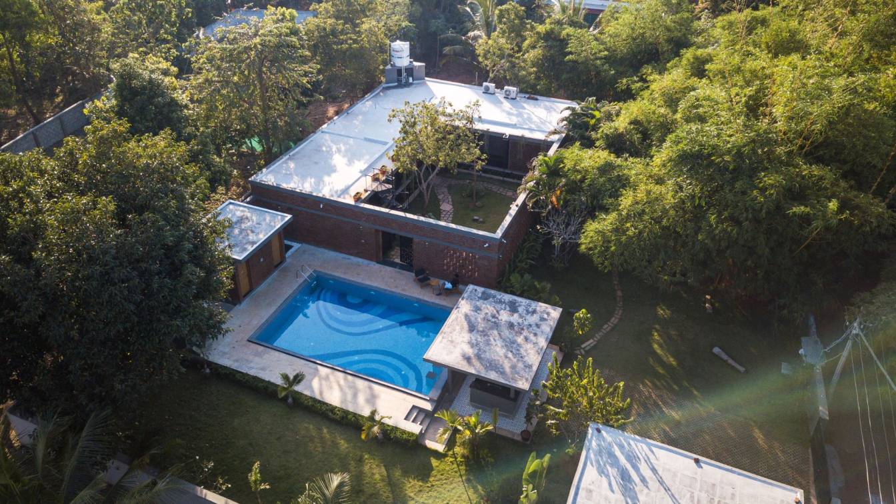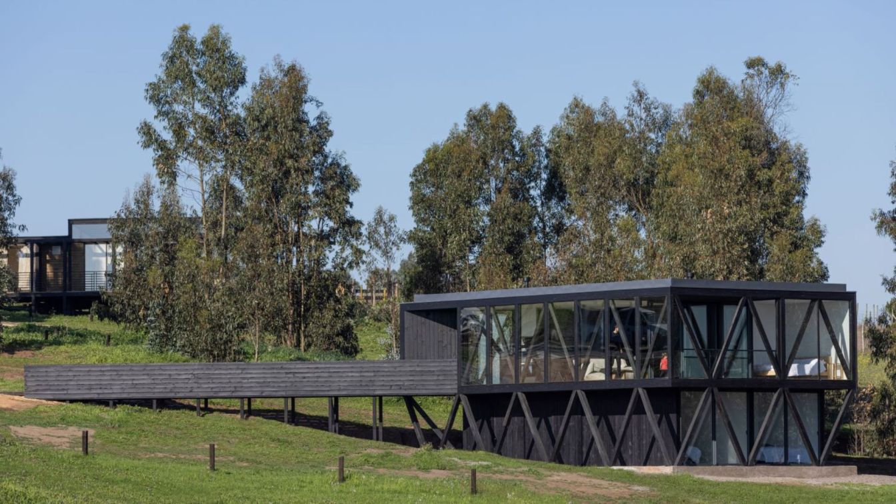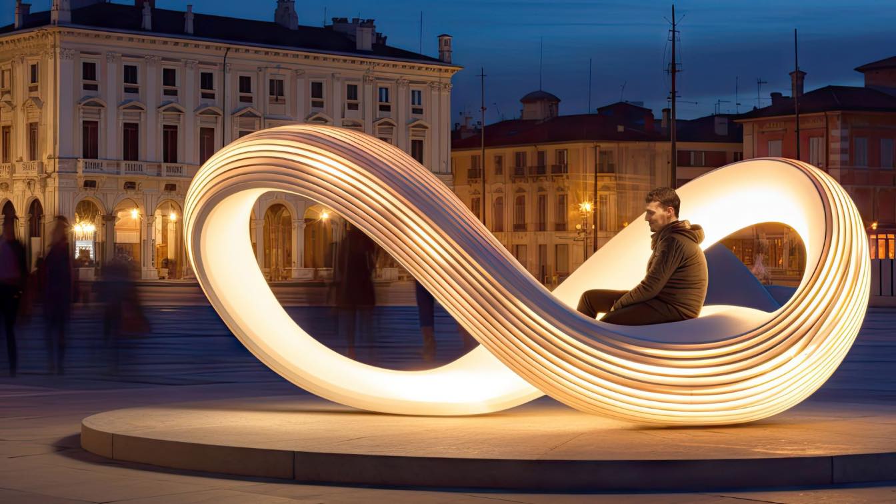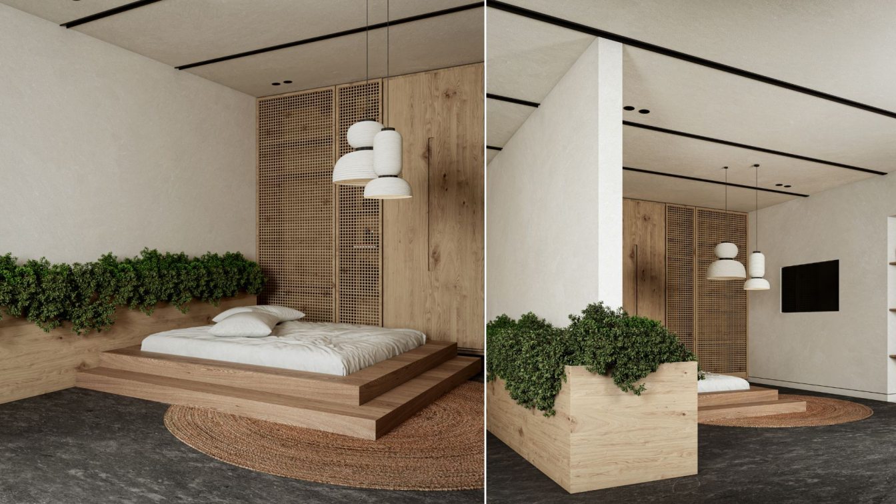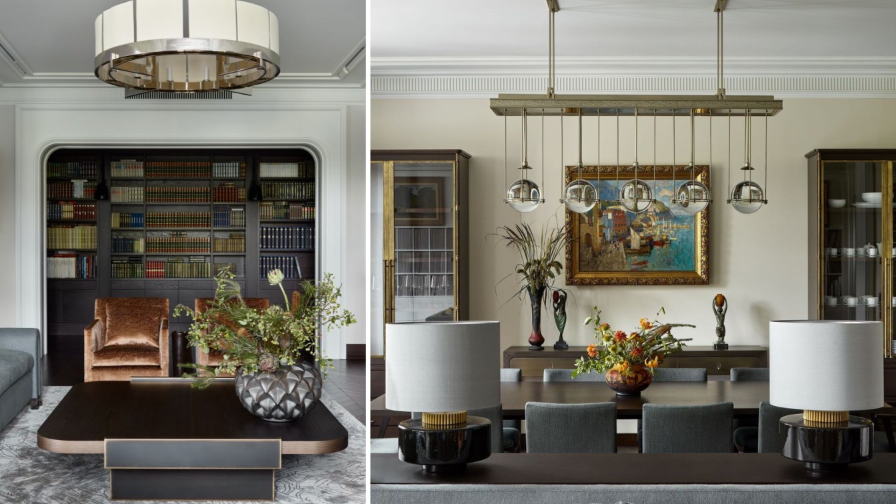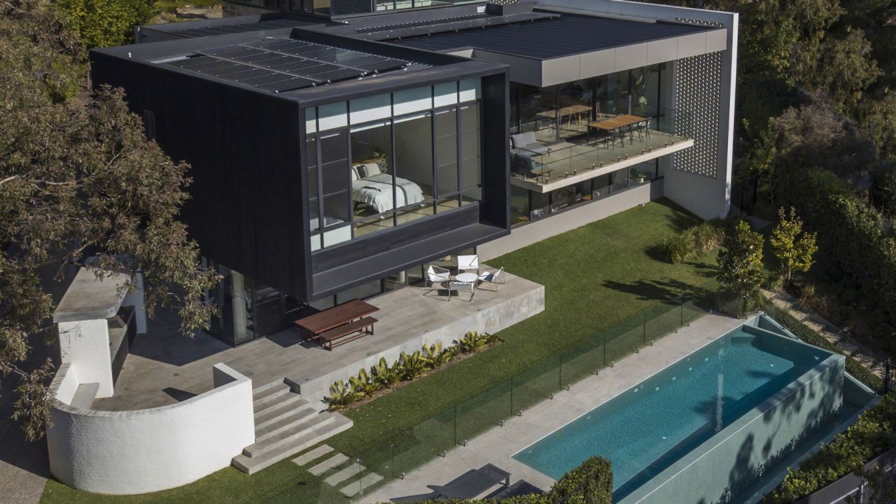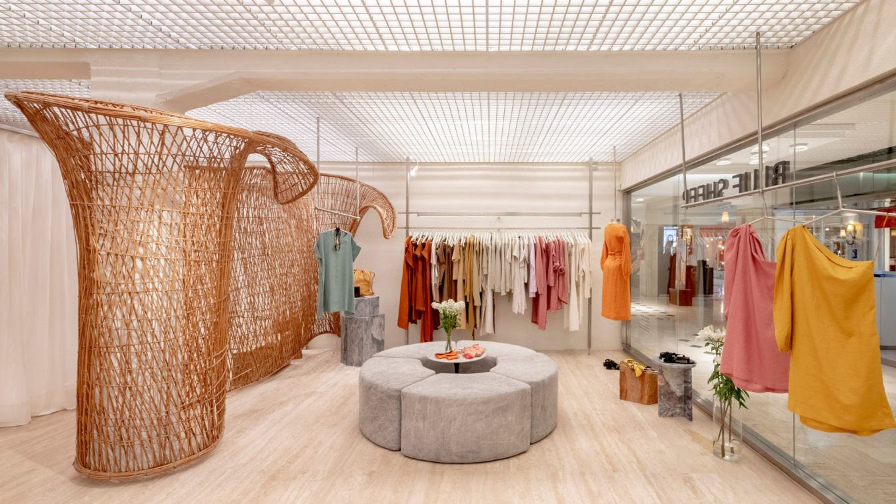A villa located in the middle of old Eira in Helsinki, Finland, protected
by the National Heritage Agency, was thoroughly renovated. The building was left in poor
condition and had deteriorated badly over time. A new spatial programme was designed for each
four floors of the house to serve its residents.
Architecture firm
Saukkonen + Partners
Location
Helsinki, Finland
Photography
Timo Pyykönen
Design team
Saukkonen + Partners
Interior design
Saukkonen + Partners
Lighting
Saukkonen + Partners
Typology
Residential › House
A 10 min drive from Auroville International township, this weekend house offers a perfect getaway from the hustle of both Pondicherry and Auroville. The house was designed to reveal and glorify the surrounding context and the local Indo-French architecture. It has been designed keeping in mind the needs of our client based in the United Kingdom – a...
Project name
The Brick Abode
Architecture firm
Architecture_Interspace
Location
Poothurai, Tamil Nadu, India
Principal architect
Goutaman Prathaban, Madhini Prathaban
Design team
Thamizharasan, Yukesh, Manigandan
Interior design
Architecture_Interspace
Civil engineer
Er. Prathaban
Material
Wire cut Bricks, Concrete, Glass
Budget
1.5 Crores Indian Rupees
Client
Mr. Jon Mouralidarane
Typology
Residential › Farmhouse
Casa Morla was commissioned to us in 2021 for a popular locality of Matanzas on the Chilean coast, while residing in Andalucia, Spain. At the time travel restrictions still applied, and although the idea was for us to move back to Chile as soon as possible, we ended up not only designing but supervising the project construction 100 per cent remotel...
Project name
Casa Morla (Morla House)
Architecture firm
Stanaćev Granados
Photography
Pablo Casals Aguirre, Manu Granados
Principal architect
Nataša Stanaćev, Manu Granados
Design team
Nataša Stanaćev, Manu Granados
Interior design
Stanaćev Granados
Civil engineer
Stanaćev Granados
Structural engineer
Stanaćev Granados
Supervision
Stanaćev Granados
Tools used
AutoCAD, SketchUp
Construction
FCF Constructora
Material
Timber structure, wooden cladding
Typology
Residential › Vacation Housing
Parametric Lampchairs, Agro-Waste Urban Furniture Shaped With Minimal Surfaces, Venice Architecture Biennale 2023.
Written by
Vincent Callebaut
Photography
Vincent Callebaut Architectures
How does the smell of wood, the color of wood, the touch of wood make you feel? Would you like to live in a space made of wooden elements? In Gilan, one of the northern cities of Iran, which is located next to the Caspian Sea, wood is one of the main elements in building design. In the design of this space, we tried to use wood in a different and a...
Architecture firm
Atefeh Hoseini
Tools used
Autodesk 3ds Max, V-ray, Adobe Photoshop
Principal architect
Atefeh Hoseini
Visualization
Atefeh Hoseini
Typology
Residential › Villa
A 225 square meter apartment in the former townhouse of the Trybetskoi Counts. It is in the historic center of Moscow with views over a picturesque park. In this modern residential compound the designers created an atmospheric neoclassic interior with elements of Art Deco from the 20s and 30s.
Project name
Art Collector’s Apartment
Architecture firm
O&A London Design Studio
Photography
Sergei Ananiev
Principal architect
Oleg Klodt
Design team
Oleg Klodt, Anna Agapova
Interior design
Anna Agapova
Environmental & MEP engineering
Civil engineer
O&A London Design Studio
Structural engineer
O&A London Design Studio
Lighting
O&A London Design Studio
Construction
Oleg Klodt architecture design
Visualization
O&A London Design Studio
Typology
Residential › Apartment
With views spanning 180 degrees, Mitcham Abode is a premium realisation of a design which comes alive in its surroundings. This architect's own home is a balance of solidity and robustness, coupled with the homeliness and warmth of the mid-century influence of the internal spaces.
Project name
Mitcham Abode
Architecture firm
Glasshouse Projects
Location
Mitcham, South Australia, Australia
Photography
Aaron Citti, Longshot Images (drone)
Principal architect
Don Iannicelli
Design team
Don Iannicelli, Angela Gianquitto, Scott Blenkiron
Collaborators
Fabrikate, Wax Design
Interior design
Glasshouse Projects - Collaboration with Fabrikate
Civil engineer
MQZ Engineering
Structural engineer
MQZ Engineering
Lighting
Glasshouse Projects
Construction
Glasshouse Projects
Material
Sandstone, brick, concrete, Ironash wood, timber, glass
Typology
Residential › House, Steep Hills Facing
Dedicated to the design of women's apparel, Blue Sheep presents itself as an honest, national, and inclusive brand. Its products stand out for their elemental design, crafted with a minimalist approach. This same focus is translated into the interior of the store—a structure of clean lines that expresses the essence of the project. It features an o...
Architecture firm
Vang Studios
Location
Buenos Aires, Argentina
Principal architect
Julio Masri
Collaborators
Artist Edgardo Madanes (see pictures)
Interior design
Vang Studios

