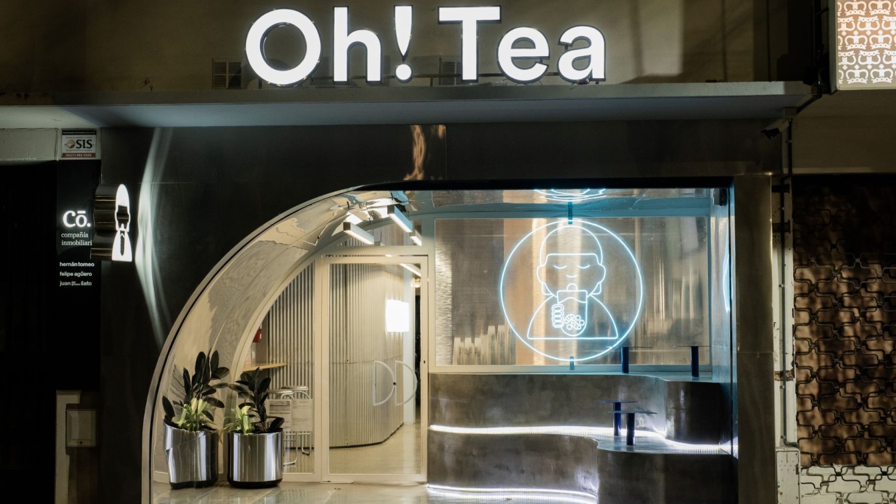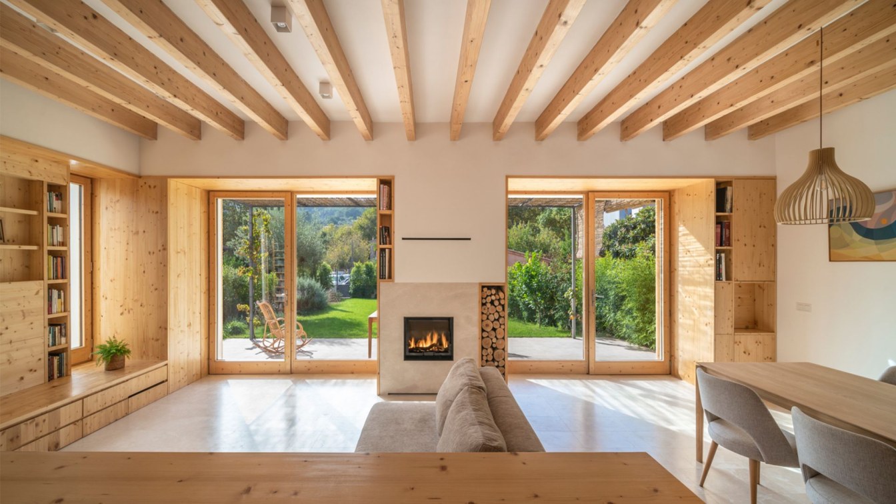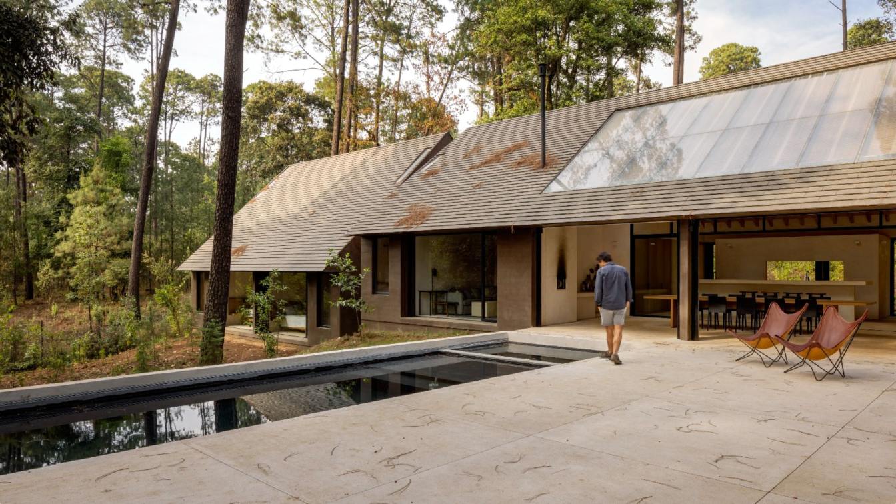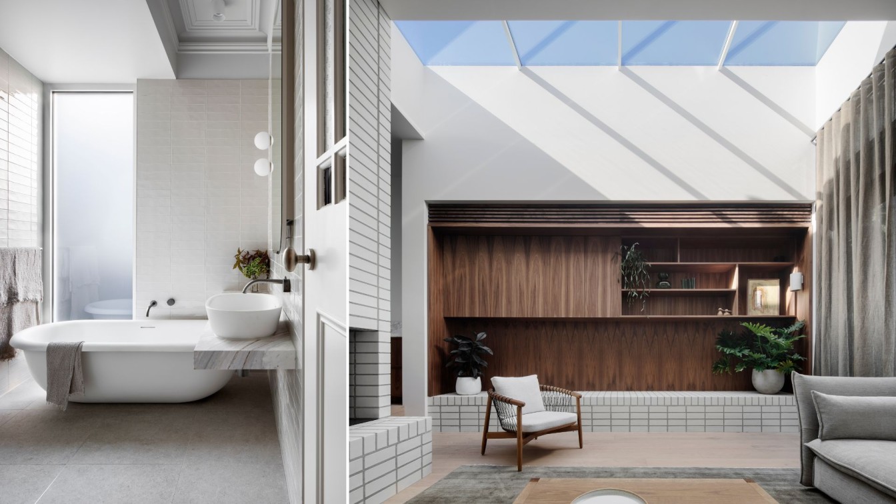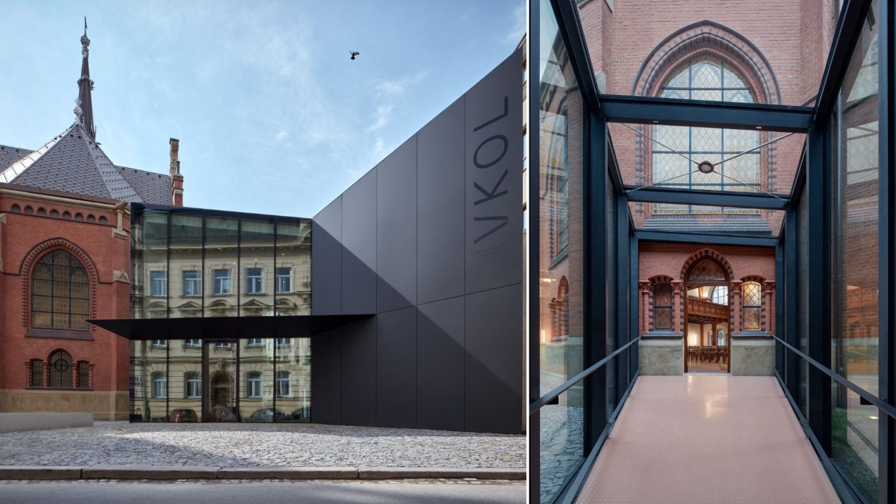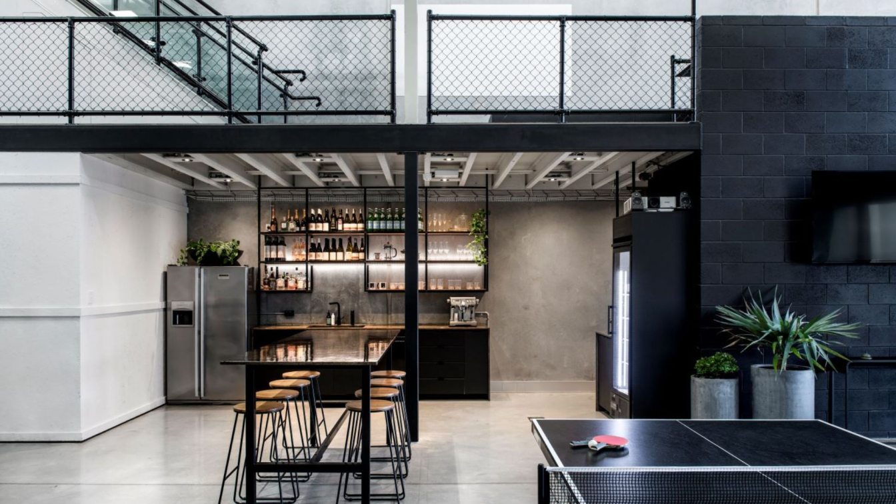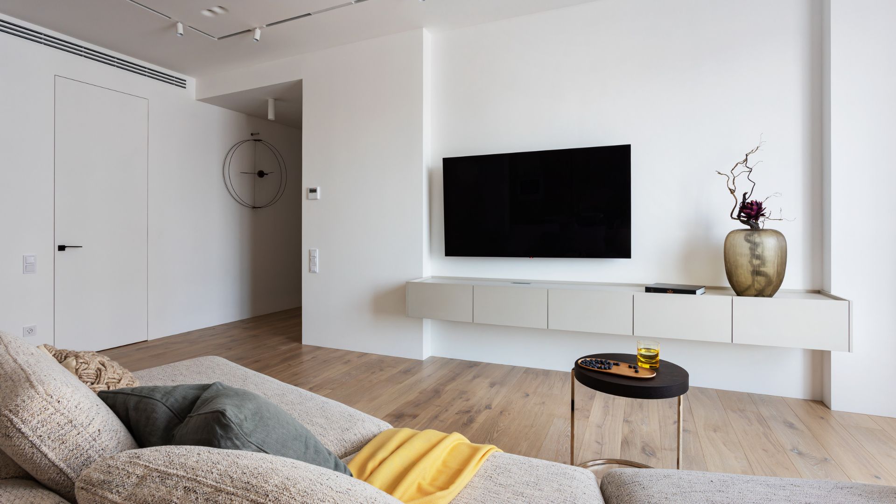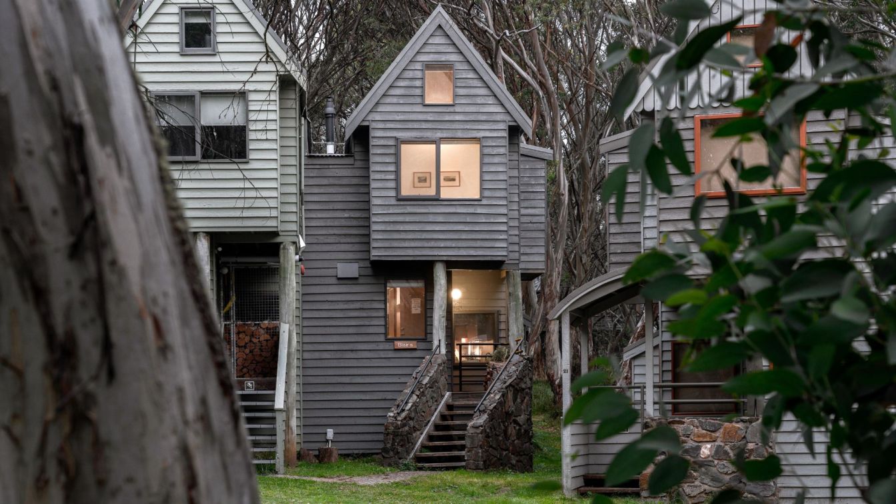Oh! Tea brings bubble tea, a sweet and refreshing beverage originated in Asia, to the Buenos Aires market. The brand's designed locations maintain a consistent theme—a technological and futuristic look inspired by cities like Hong Kong and Seoul.
Architecture firm
Vang Studios
Location
La Plata, Buenos Aires, Argentina
Principal architect
Vang Studios
Interior design
Vang Studios
Typology
Hospitality › Bar, Bubble TEA Bar
The house is located in the valley of Puigpunyent, in the Sierra de Tramuntana mountain range in Mallorca. It boasts optimal orientation towards the south and open views towards the mountains. Access to the house is through a small porch where there are movable vertical slats that can be used to control the sunlight. Inside, there is the living-din...
Project name
Puigpunyent Eco-Passive House
Architecture firm
Miquel Lacomba Architects
Location
Puigpunyent, Mallorca, Spain
Photography
Mauricio Fuertes
Principal architect
Miquel Lacomba Architects
Collaborators
Technical architect/Energy Consultant: José Manuel Busquets Hidalgo (+efficiency)
Interior design
Miquel Àngel Lacomba Seguí
Structural engineer
Julio Gracia
Landscape
PPB (Paisatgisme i Obra Civil)
Lighting
World Light Studio, Miquel Àngel Lacomba Seguí
Tools used
AutoCAD, SketchUp, Adobe Photoshop
Material
Wood, Wood Panels, Marble
Typology
Residential › House
Zarzales is a vacation home located in Valle de Bravo, whose architecture, simple and pure, gives the prominence it deserves to the surrounding nature. With an area of 645 square meters, the residence uses light as a key design element. Its spaces are ideal for living connected with the natural environment.
Project name
Zarzales House
Location
Valle de Bravo, Estado de México, Mexico
Principal architect
Pablo Pérez Palacios
Design team
Pablo Pérez Palacios, Miguel Vargas, Nancy Estevez
Construction
Nancy Estevez
Material
Concrete, Wood, Glass, Steel
Typology
Residential › House
Located on a long narrow site in Clifton Hill, this project expands on an already grand Victorian terrace, responding to the slope of the site by incorporating a series of gentle internal and external level changes in the new extension. The result is a succession of spacious and light-filled living areas at ground level, and an expansion of the exi...
Project name
South Terrace House, Clifton Hill
Architecture firm
Chan Architecture
Location
Melbourne, Australia
Photography
Tatjana Plitt
Principal architect
Anthony Chan
Collaborators
Kleev Homes
Interior design
Sanders and King
Civil engineer
Wright Design
Structural engineer
Wright Design
Landscape
Kate Seddon Landscaping
Visualization
Chan Architecture
Tools used
ArchiCAD, SketchUp
Construction
Brick Veneer
Typology
Residential › House
The Red Church celebrates a glorious comeback in Olomouc. After more than 60 years the church no longer serves as a book depository. It has become an important cultural hub for the city. A modern annex for operations and facilities aptly complements the heritage building.
Project name
The Red Church Reconstruction
Architecture firm
atelier-r
Location
Bezručova 1180/3, 779 00 Olomouc, Czech Republic
Principal architect
Miroslav Pospíšil
Design team
Daria Johanesová, architect, lead project manager
Collaborators
Interior design: Denisa Strmisková Studio. Graphic design: Studio KOSATKO. Steel artifacts: Jan Dostál General contractor: Company Červený kostel [associations of companies STRABAG and OHLA ŽS] Interior furnishings contractor: Prosto Interiér
Built area
Built-up Area 606 m², 418 m² church, 188 m² new building; Gross Floor Area 870 m², 640 m² church, 230 m² new building; Usable Floor Area 590 m², 395 m² church, 195 m² new building
Material
Ceramic tiles – facade of the church. Copper – roof of the church. Terrazzo – floor of the church. Stained wood – interior elements. Solid-coloured concrete – floor of the new building. Reinforced concrete – walls of the new building. Alucobond panels – facade and cladding of the new building. Concrete coating – ceiling of the new building. Steel – book wall in the foyer. Glass – facade of the new building. Stainless steel – decorative elements on the roof
Client
Olomouc Region, Olomouc Research Library
Typology
Religious Architecture › Church
NOUS makes brands. We design interiors. Together, we forged the spatial embodiment of a brand business. Presented with the rare opportunity of creating a space that visually represents the brand of a branding agency, we endeavored to strike a delicate balance between who NOUS is, and what NOUS does.
Location
Brisbane, Australia
Photography
Cathy Schusler
Design team
Archie Bolden
Built area
m² Approx. 430sqm / 4630sqf
Interior design
Archie Bolden
Construction
Capital Building Solutions
Material
Custom sealed FC sheet
Typology
Office Building, Commercial, Workplace, Office Design
We designed this interior for the family with a teen daughter. The clients wanted their renovated apartment to have a spacious combined kitchen-living room for cozy gatherings and a bedroom leading out to a private dressing room and a master bathroom.
Project name
Minimalist apartment with a color splash
Architecture firm
Alexander Tischler
Location
Yekaterinburg, Russia
Principal architect
Karen Karapetian
Design team
Karen Karapetian (chief designer), Oleg Mokrushnikov (engineer), Ekaterina Baibakova (head of purchasing), Evgenii Bridnya (installation manager), Iuliia Tsapko (designer), Konstantin Prokhorov (engineer), Pavel Prokhorov (finishing manager), AtelierDECO (decoration studio), Vera Minchenkova (copywriting).
Interior design
Alexander Tischler
Environmental & MEP engineering
Structural engineer
Alexander Tischler
Lighting
Faldi, Arlight, Leds C4, Grok, FinnMat
Construction
Alexander Tischler
Supervision
Alexander Tischler
Tools used
ArchiCAD, SketchUp
Typology
Residential › Apartment
Nestled in the heart of dinner plain, Australia’s most distinctive alpine village, Britt White Studio has given new life to an original chalet - creating a haven for a family of snow lovers whilst paying homage to a peter mcintyre original.
Project name
Blairs of Dinner Plain
Architecture firm
Original design by McIntyre Partnership Architects, @mcintyrearchitects (NB: BWS did not work in conjunction with MPA, rather this is a renovation of an existing structure, that pays homage to their original design)
Location
Dinner Plain Alpine Village, Victoria, Australia
Photography
Devlin Azzie of Threefold Studio
Principal architect
Peter McIntyre (original design, early 1980s)
Design team
Britt Howard of Britt White Studio
Collaborators
Ovens Valley Cabinets - Custom cabinetry throughout
Interior design
Britt Howard of Britt White Studio
Design year
Original design 1980. Re-design by BWS 2022
Completion year
Original completion 1982. Renovation by BWS 2023
Lighting
Britt Howard of Britt White Studio
Supervision
Britt Howard of Britt White Studio
Visualization
Britt Howard of Britt White Studio
Construction
Beatson Builders
Material
Built of stone, timber, corrugated iron and boasts a magnificent original stone fireplace with a raked Douglas Fir ceiling throughout
Client
2nd residence of a family from Melbourne with now grown up children
Typology
Residential › House › Australian Alpine

