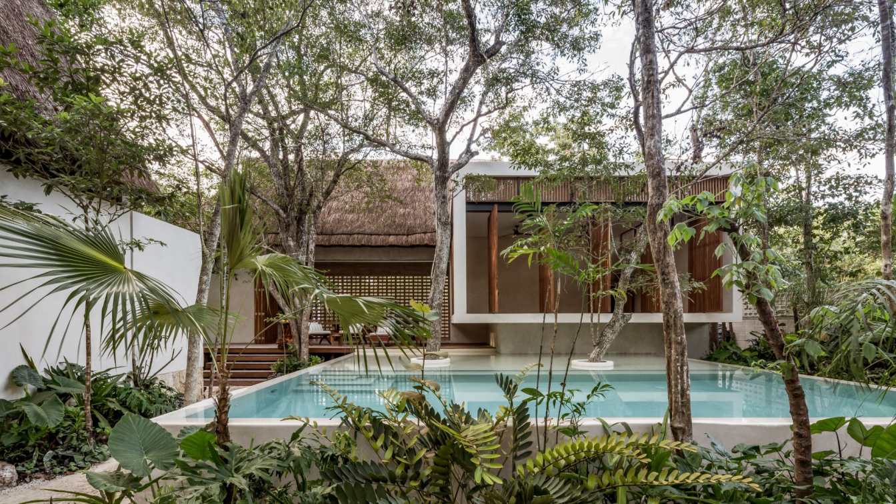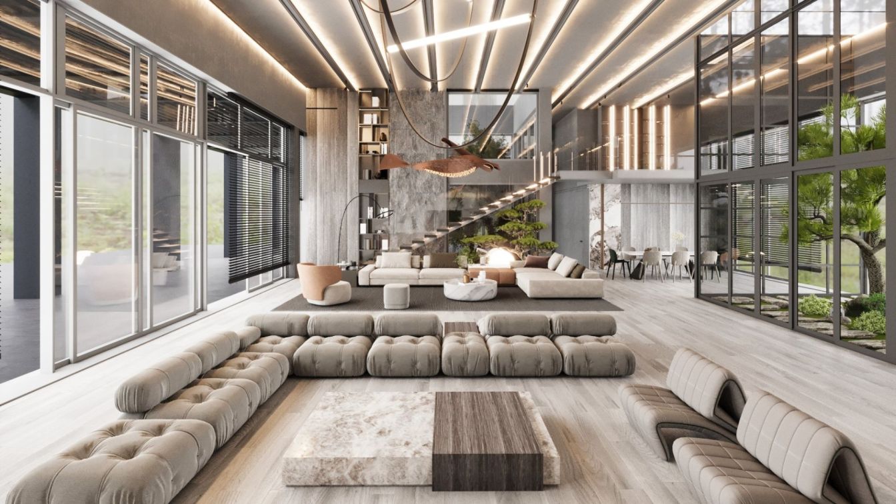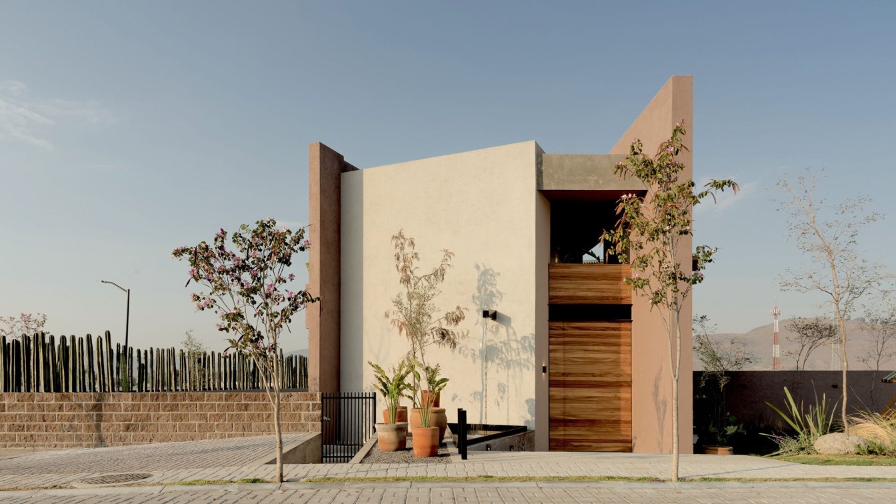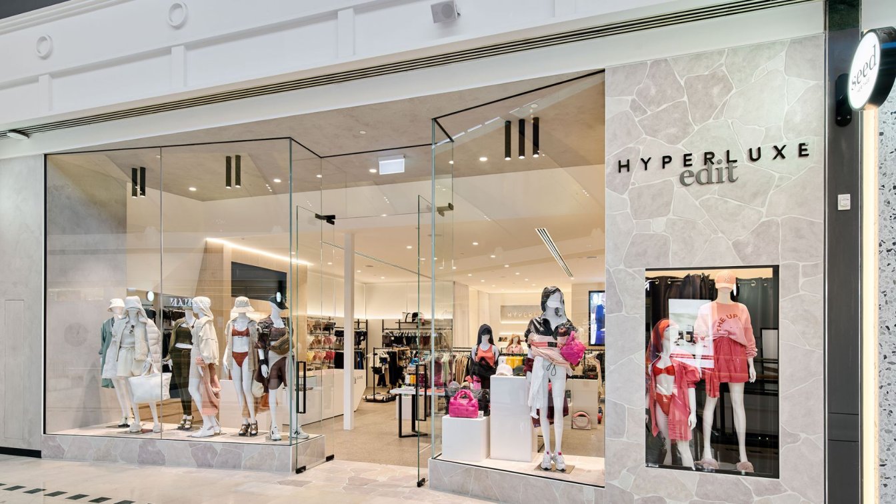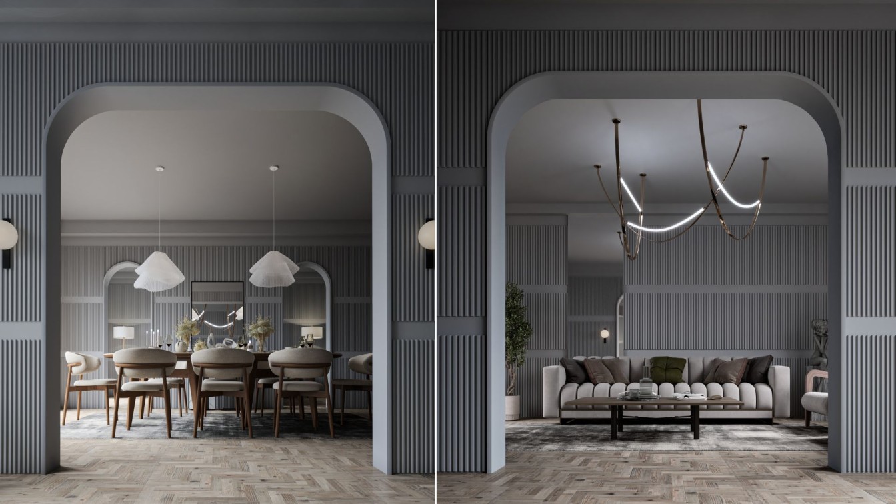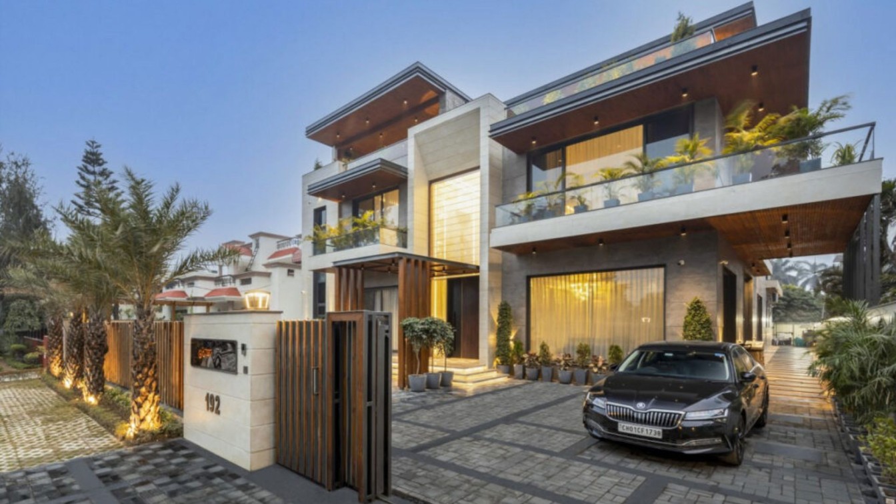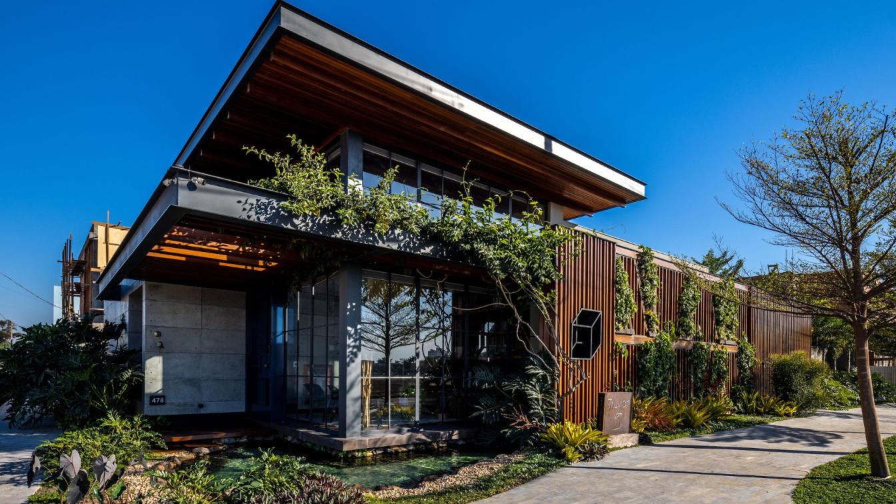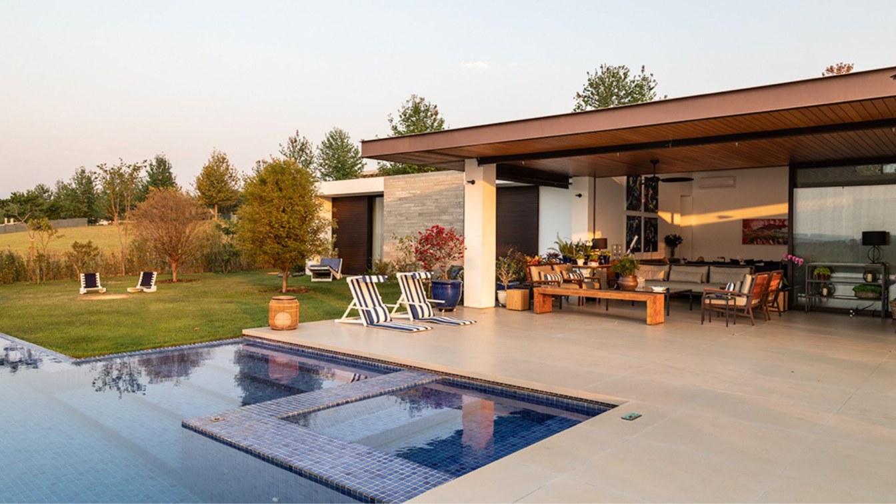Situated in Tulum, this small boutique hotel rises between the trees, in which the main concept consisted in preserving 70% of the existing vegetation in order to build around it. By achieving this, every space of the project is always in relation to its natural surroundings.
Architecture firm
Jaque Studio
Principal architect
Jesus Acosta
Design team
Victor Rosete, Everardo Castro
Collaborators
Fernando Abogado
Interior design
Jaque Studio
Construction
Ceiba Inmobiliaria
Material
Concrete, chukum, concrete block, wood, travertine marble
Typology
Hospitality › Hotel
Nestled amidst the enchanting embrace of a pristine forest, "Graceful Heights Retreat" stands tall as a testament to modern architectural brilliance. Designed with meticulous attention to detail, this magnificent villa effortlessly blends sleek contemporary lines with the soothing hues of grey, white, and light brown, creating an architectural mast...
Project name
The Graceful Heights Retreat
Architecture firm
Rabbani Design
Tools used
Autodesk 3ds Max, Corona Renderer, Adobe Photoshop
Principal architect
Mohammad Hossein Rabbani Zade
Visualization
Mohammad Hossein Rabbani Zade
Typology
Residential › Villa
"Casco Parque Mexico" is a clubhouse for a housing cluster located in one of the most important, and fastest growing residential areas in Puebla. The building was projected with two main objectives: to function as a coexistence and leisure center for inhabitants and visitors of all ages, and serve as archetype for future residences within the clust...
Project name
Casco Parque México
Principal architect
MXTAD
Structural engineer
Grado50
Material
Vitromex & Cesantoni Tiles, Rustic Wall plaster, Arauco Wood Panels
Typology
Hospitality › Clubhouse / Visitor Center
Our material approach for the athleisure retailer was clean and understated. Timber tones and warm lighting softened the space, with crazy pave flooring and facade cladding giving a nod to Hyperluxe’s coastal origins.
Project name
Hyperluxe Edit
Architecture firm
The Buchan Group
Location
200 Karrinyup Rd, Karrinyup, Wa 6018, Australia
Photography
Joel Barbitta
Design team
Archie Bolden
Interior design
Archie Bolden
Completion year
March 2022
Construction
Sharpe Fitouts
Client
Jenny Sharpless of Hyperluxe Activewear
Typology
Commercial › Retail
Atefeh Hoseini: You like the use of gray color in your home
Architecture firm
Atefeh Hoseini
Tools used
Autodesk 3ds Max, V-ray, Adobe Photoshop
Typology
Residential › House
Redefining modernity and opulence, the Goyals’ Villa spans amidst the residential suburbs of Panchkula. The planning and blocking of the residence was meant to echo the owners’ need and the members’ personalities. A huge double height entrance welcomes one into the grandiose with a metal trellis extending out as a hand, not only giving the sense of...
Project name
Goyals’ Residence
Architecture firm
Designers’ Inc Chd
Location
Panchkula, Haryana, India
Principal architect
Ashutosh Handa
Design team
Rajni Thakur, Uma, Deepshikha, Manjit Kaur, Rajni, Parneet
Interior design
Amsel Design
Structural engineer
Sherry Rakhra and Team
Supervision
Sohan Lal Chaudhary and Team (supervisor)
Tools used
AutoCAD, Autodesk 3ds Max
Material
Flexstone, Wood Innovation (wood finishes), aluminium
Typology
Residential › House
Truvian Arquitetura is an architecture office whose work is focused on nature and its essential elements, including light, fluidity and landscaping, as well as natural materials, especially wood, a hallmark of most projects. For the office headquarters, the inspiration was the creative process of the architect (and Truvian founder) Rafaela Zanirato...
Project name
Truvian Headquarters
Architecture firm
Truvian Arquitetura
Location
Sinop, Mato Grosso, Brazil
Principal architect
Rafaela Zanirato
Interior design
Truvian Arquitetura
Civil engineer
Leandro GroQo
Lighting
Truvian Arquitetura
Tools used
Revit e Lumion
Material
Concrete, Wood, Glass, Steel
Client
Truvian Arquitetura
Typology
Commercial › Office Building
Located in the Condomínio Quinta da Baroneza, in Bragança Paulista (SP), MG Residence, designed by Gilda Meirelles Arquitetura, is a one-story house where all environments are interconnected in a fluid way, delivering a house with the atmosphere of modern life in the countryside. Based on the client's desire to live in a single-story house, the 600...
Project name
Residência MG (MG Residence)
Architecture firm
Gilda Meirelles Arquitetura
Location
Condomínio Quinta da Baroneza, Bragança Paulista, São Paulo, Brazil
Photography
Evelyn Müller
Collaborators
Hydraulic and Electrical Projects: Guimaro; Metallic structure: Alufer; Coverage: Alwitra; Flooring: Portobello; Aluminum Windows and Doors: JMar
Structural engineer
Engecalc
Construction
CPA Engenharia
Material
Brick, concrete, glass, wood, stone
Typology
Residential › House

