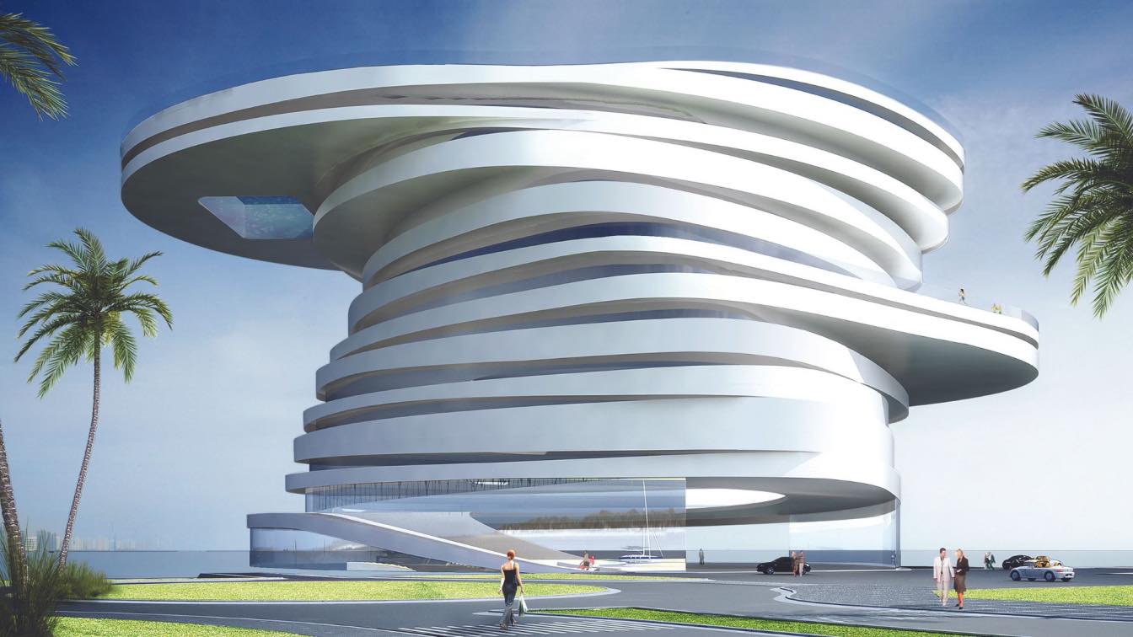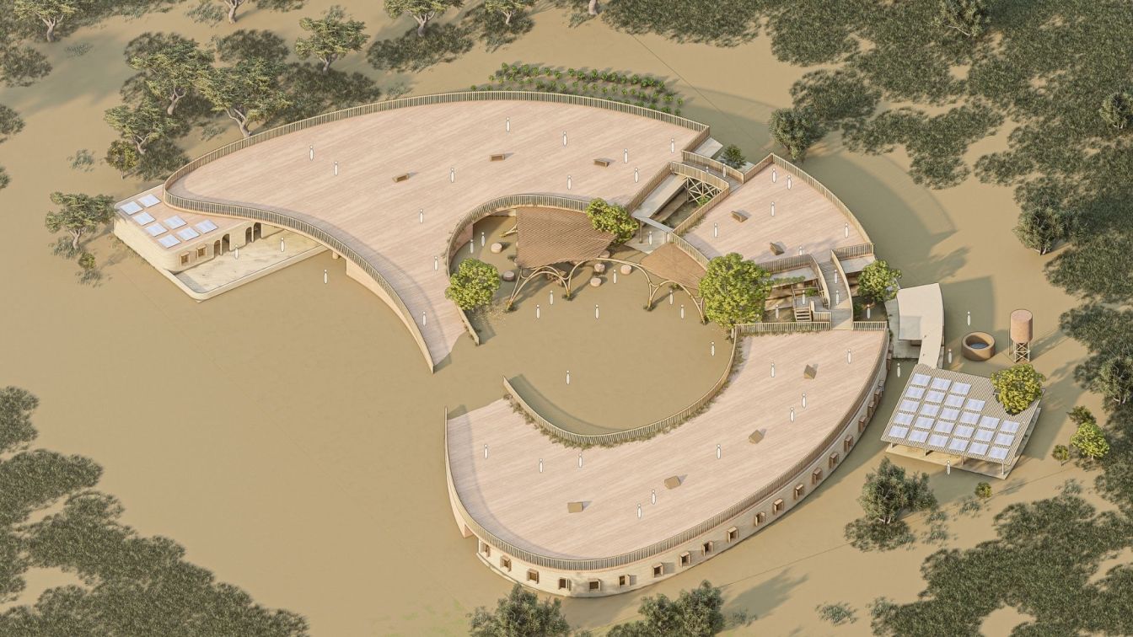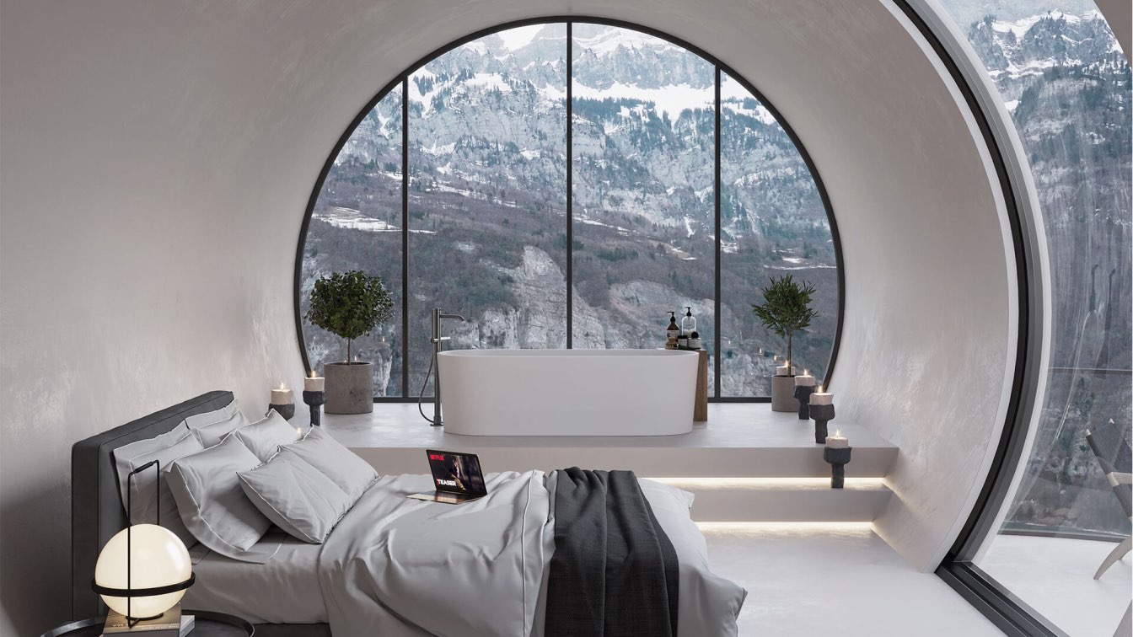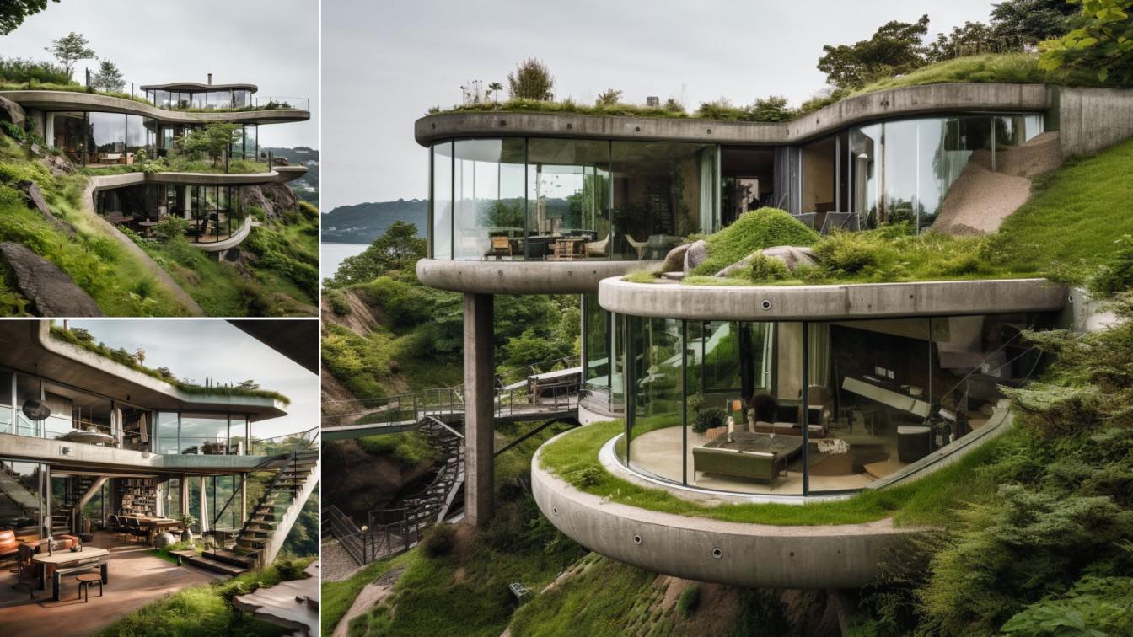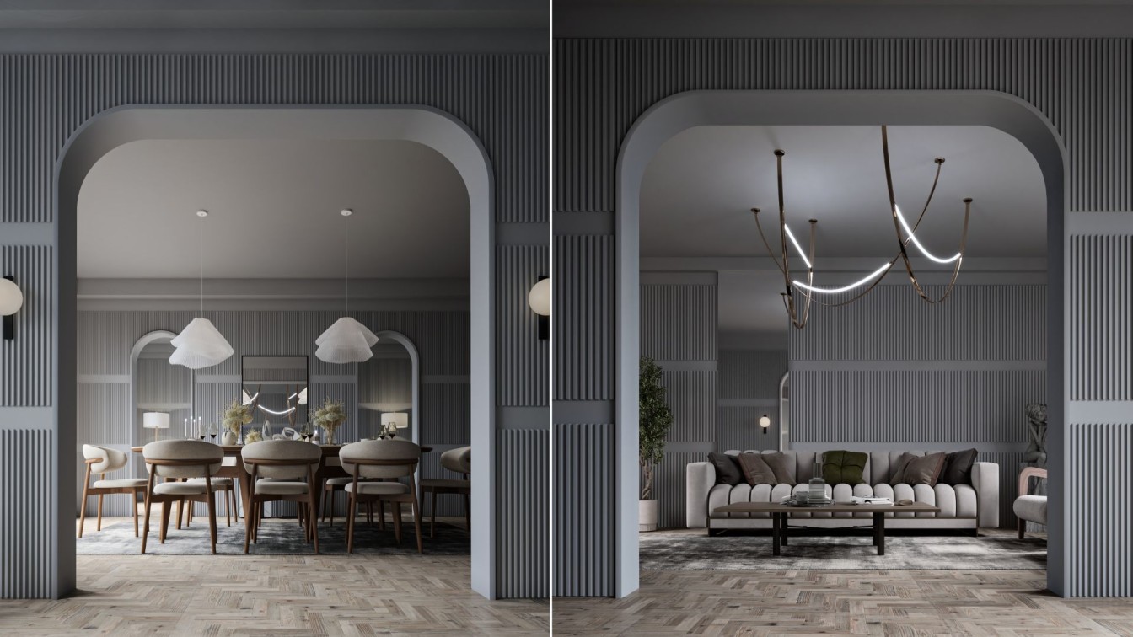
- Home
- /
- Visualization
- /
- GRAY mood by Atefeh Hoseini
GRAY mood by Atefeh Hoseini

Project name:
GRAY mood
Architecture firm:
Atefeh Hoseini
Location:
Iran
Tools used:
Autodesk 3ds Max, V-ray, Adobe Photoshop
Principal architect:
Design team:
Built area:
220 m²
Site area:
280 m²
Design year:
2023
Completion year:
Collaborators:
Visualization:
Client:
Private
Status:
Concept - Design
Typology:
Residential › House













