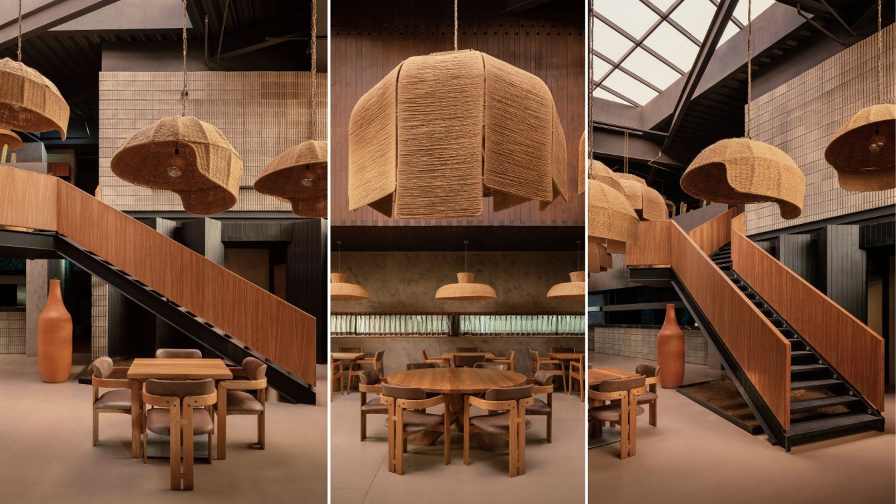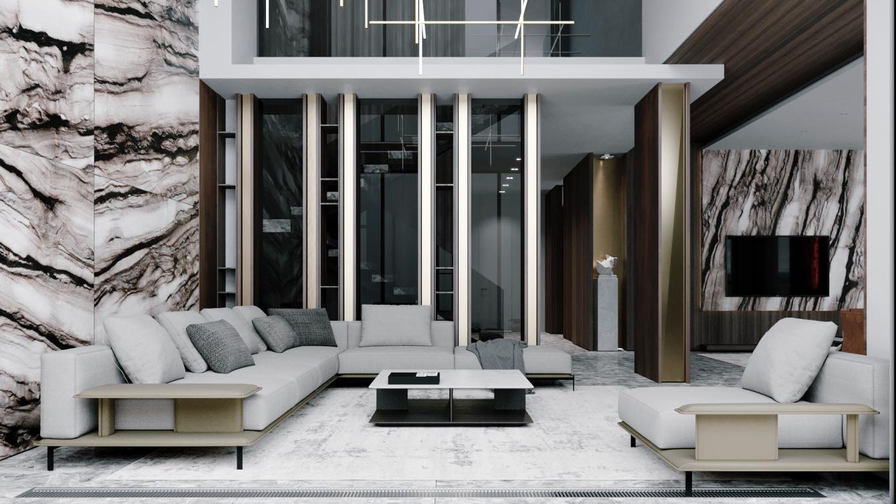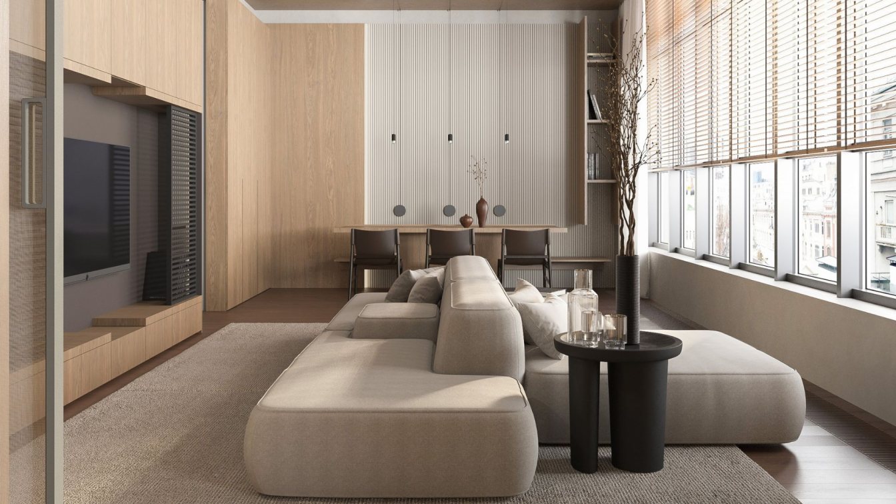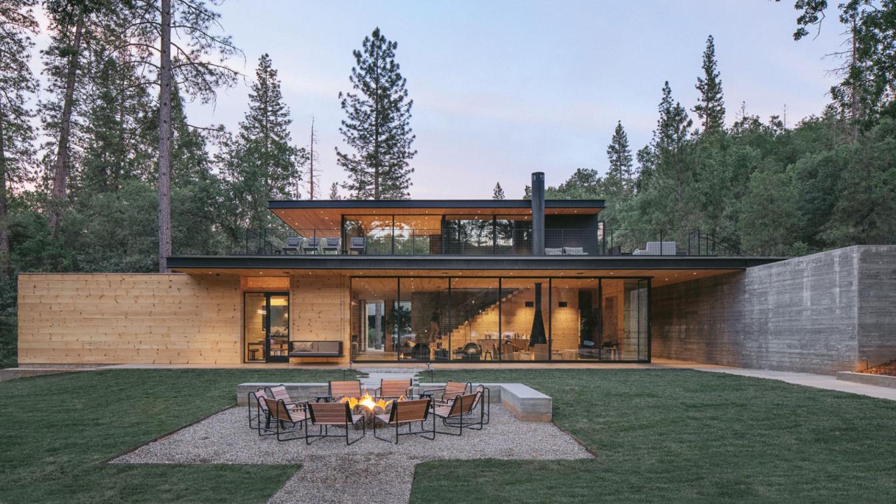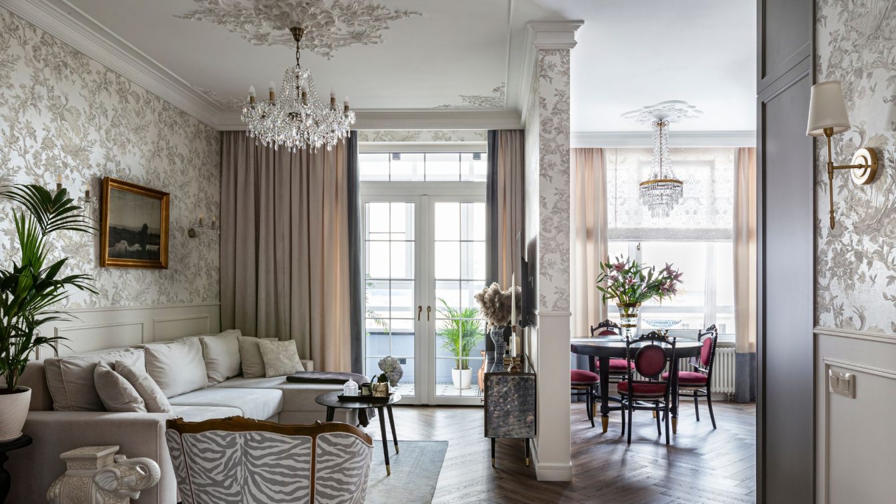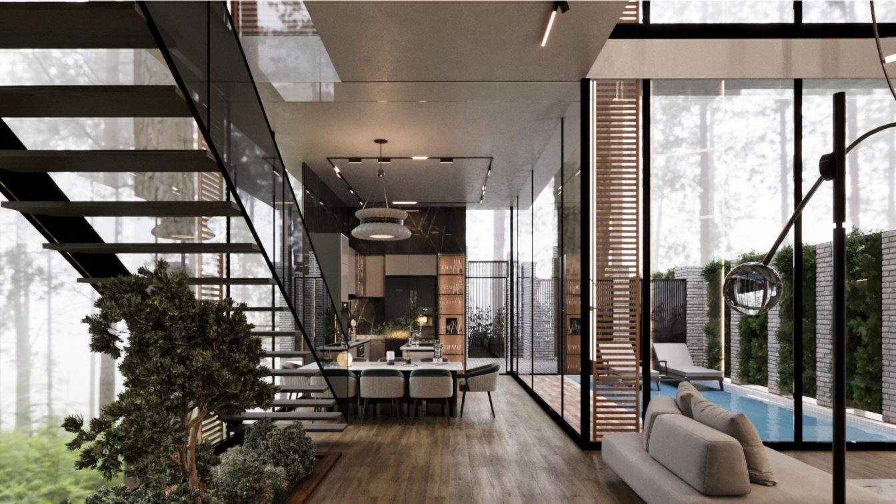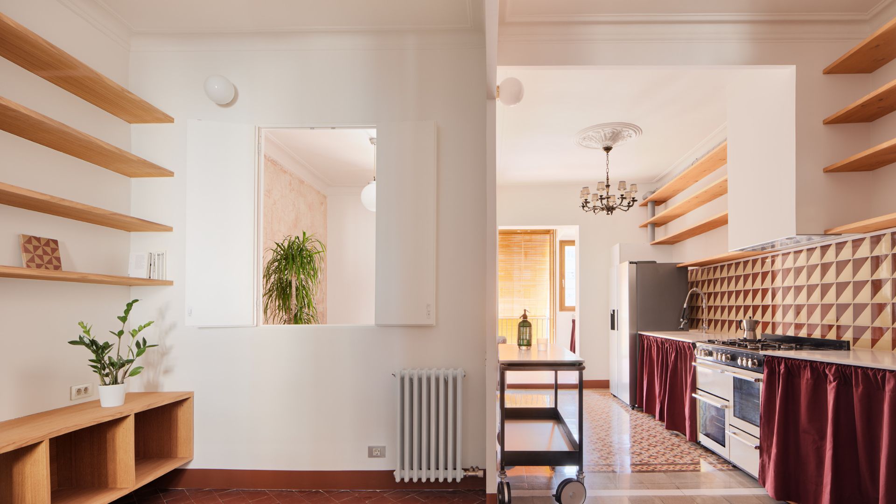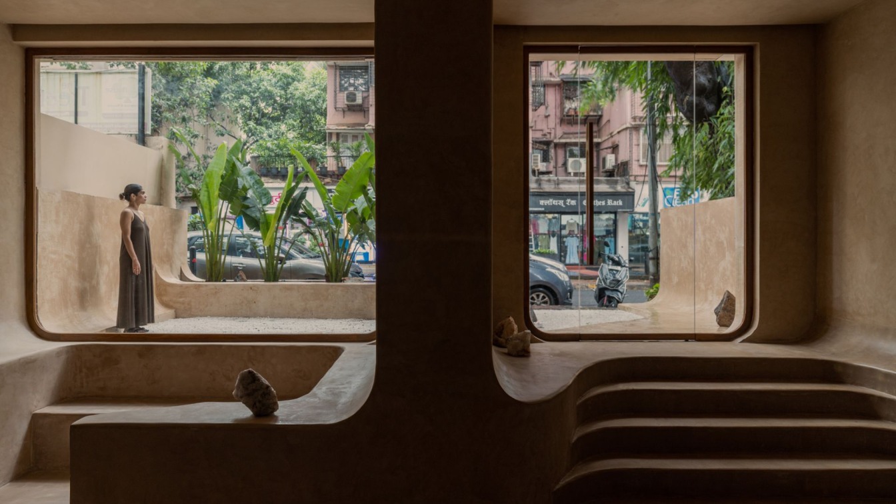The project is conceived as a reinterpretation of pre-Hispanic Mexican cuisine and an architecture that seeks to make flavors the protagonists of the space. The essence of the project is reminiscent of pre-Hispanic architecture, the staircase access, the sensitivity produced by textures, the management of geometric games within the space, the exper...
Project name
FOLKLORES COCINA DE MÉXICO
Architecture firm
Araujo Galvan Arquitectos
Location
Guadalajara, Jalisco, Mexico
Principal architect
Fernanda Galvan, Daniel Araujo
Design team
Fernanda Galvan, Daniel Araujo
Interior design
Fernanda Galvan
Collaborators
Antonio Jarquin, Lizzete Diaz, Saramaria Ibarra, Jesalis Machuca, Jaime Muñoz, Araceli Velez
Construction
Araujo Galvan Arquitectos
Landscape
Nakawe Paisajismo | Landscaping
Supervision
Daniel Araujo
Material
Polished concrete, parota wood, Masonry walls, Walnut Wood, Aluminum, Concrete paver.
Visualization
Araujo Galvan Arquitectos
Tools used
AutoCAD, SketchUp, Lumion Pro, Adobe Photoshop
Typology
Hospitality › Restaurant
A diamond in the elite residential quarter Akbulak Riviera Astana - a two-storey penthouse overlooking the beautiful embankments of the two rivers Esil and Akbulak. The effect of an isolated living space in the very center of the capital of Kazakhstan. 330 square meters of quintessence of cozy minimalism.
Project name
Two-level penthouse with panoramic river views
Architecture firm
Kvadrat Architects
Location
Astana, Kazakhstan
Tools used
Autodesk 3ds Max, Adobe Photoshop, AutoCAD
Principal architect
Rustam Minnekhanov, Sergey Bekmukhanbetov
Design team
Kvadrat Architects
Collaborators
Poliform, Inalco, Barrause, Antonio Lupi, Gessi, Agape, FLOS, VIBIA, Antolini Luigi Marbles, Living Divani ect. Text: Ekaterina Parichyk
Visualization
Kvadrat Architects
Status
In the Process of Realization
Typology
Residential › Apartment
That was our first impression after seeing this apartment. High ceilings – 3.6 m, a large panoramic window with a stunning view of Moscow, and clear geometry. So, when it came to designing the layout, it was only a question of emphasizing all the advantages and introducing logic.
Architecture firm
Background Studio
Tools used
Autodesk 3ds Max, V-ray
Principal architect
Nana Kobakhidze, Ekaterina Ignatova
Visualization
Background Studio
Typology
Residential › Apartment
Nestled on 35 acres in the Sierra Nevada Mountains, this hospitality venue includes a 4,000-square-foot clubhouse with reception, meeting space, indoor/outdoor lounge areas, and marketplace, as well as grounds containing customized Airstream trailers, luxury tents, and several cabins, and an expansive clubhouse.
Project name
Autocamp Yosemite
Architecture firm
ANACAPA Architecture
Location
Yosemite, California, USA
Photography
Erin Feinblatt
Design team
Dan Weber, Architect. Jessi Finnicum Schwartz, Project Manager. Geoff April, Project Manager. Jose Sanchez, Designer. Saba Zahedi, Designer
Interior design
Geremia Design
Civil engineer
RRM Design Group
Structural engineer
Ashley & Vance Engineering
Environmental & MEP
JMPE Electrical Engineering
Material
Concrete, Wood, Glass, Steel
Typology
Hospitality › Hotel
Refinement and aristocratism, strictness of lines and antique elegance of objects filled the space of the apartment in 70m². The interior was designed for a young couple without children. Initially the apartment was a concrete box, in the layout of which I made changes: with the exception of one load-bearing section.
Project name
An apartment in the center of Saint Petersburg, inspired by Paris
Location
Saint Petersburg, Russia
Photography
Tatiana Nikitina
Interior design
Ksenia Guziy
Environmental & MEP engineering
Material
In the living room and kitchen on the floor polymer material - vinyl tiles imitating parquet. The floor in the bedroom is parquet. On the wall and ceiling - plaster stucco. The walls are painted with Benjamin Moore paint. In the living room wallpaper Kt exclusive. In the toilet tile and wallpaper (wallpaper brand with fish Seabrook). The toilet bowl of the Korean brand SensPa.
Typology
Residential › Apartment
Welcome to Glass Haven, a modern and minimalistic duplex villa nestled in the heart of Bali. This stunning architectural masterpiece is a true haven for those seeking tranquility and luxury in a tropical paradise. As you step into Glass Haven, you are immediately greeted by the seamless blend of indoor and outdoor living, thanks to the abundance of...
Project name
The Glass Haven
Architecture firm
Rabani Design
Tools used
AutoCAD, Autodesk 3ds Max, Corona Renderer, Adobe Photoshop
Principal architect
Mohammad Hossein Rabbani Zade, Morteza Vazirpour
Design team
Rabani Design
Visualization
Mohammad Hossein Rabbani Zade, Morteza Vazirpour
Status
Under Construction
Typology
Residential › Villa
In the 1890, the construction of this modest building on Villarroel Street was completed. Despite its age, this reserved attitude is a recent fact. In its time, the so-called Plà Cerdà was been developed only for 30 years, starting to give its name to the district to which this dwelling now belongs: l'Eixample. So, it is fair to imagine that, at th...
Project name
Reforma en Villarroel
Architecture firm
Ruben Casquero Arquitectura + annapratsjoanvalls
Location
Barcelona, Spain
Site area
Site name: Carrer Villarroel
Environmental & MEP engineering
Construction
Cevelio Aquino
Typology
Residential › Flat Refurbishment
With Affogato, we explore the idea of a gelato and coffee shop disguised as a subterranean art gallery. A minimal monochromatic volume with textures and soft curves inspired by the swirls of gelato sets the tone of the space. Akin to art pieces and sculptures showcased atop pedestals in an art gallery, one can find the wide range of gelato and coff...
Architecture firm
kaviar:collaborative
Location
Khar, Mumbai, India
Photography
Syam Sreesyalam
Principal architect
Kasturi Wagh and Vineet Hingorani
Design team
Kasturi Wagh and Vineet Hingorani
Interior design
kaviar:collaborative
Material
Concrete nano topping, stone cladding
Client
Suren Joshi and Shalini Rattan
Typology
Hospitality › Cafe, Coffee Shop

