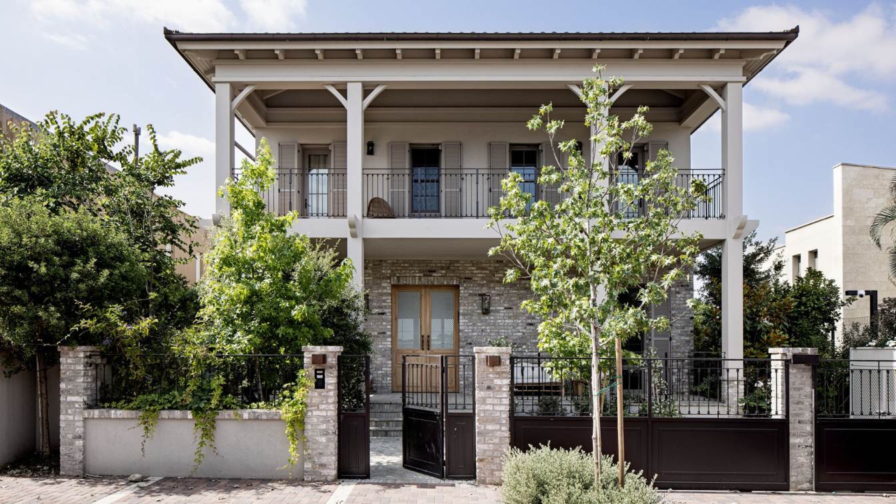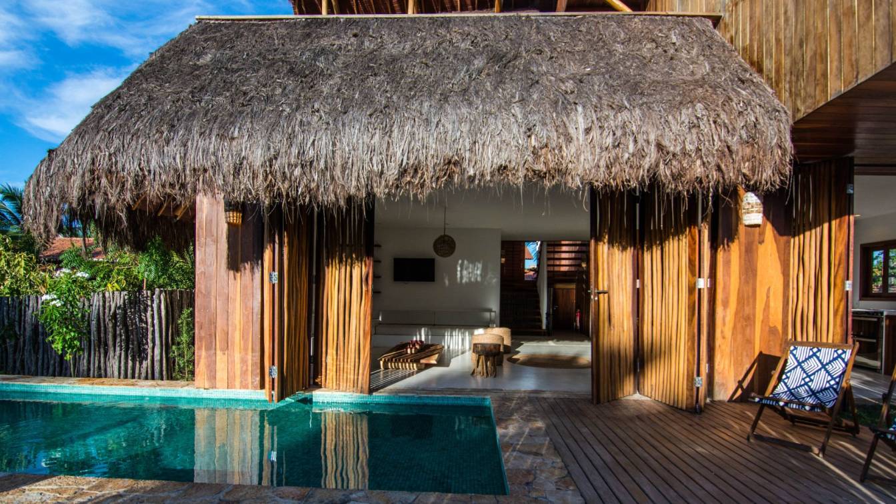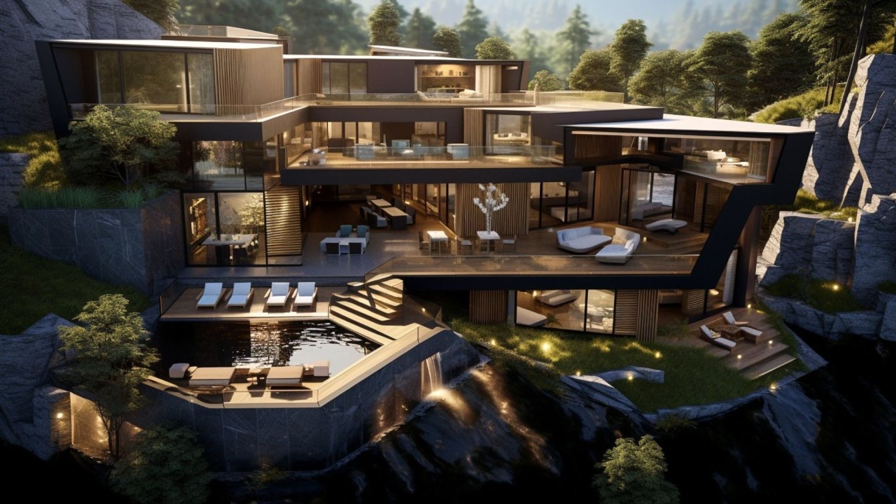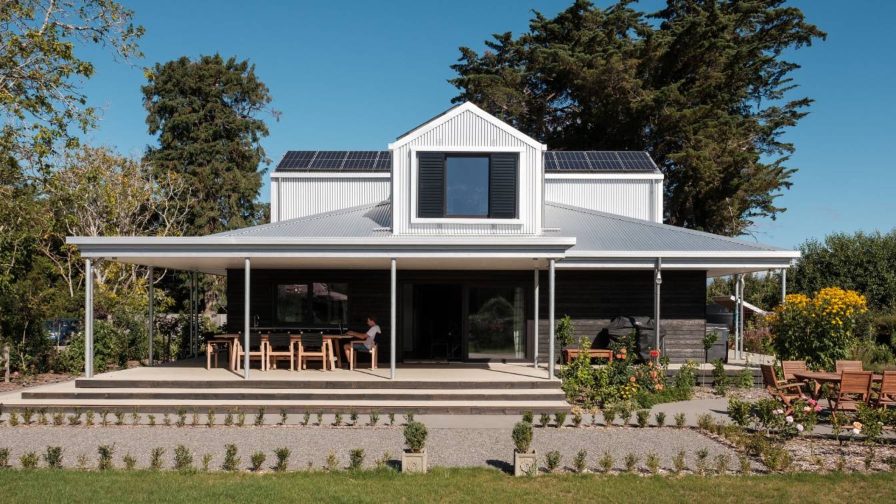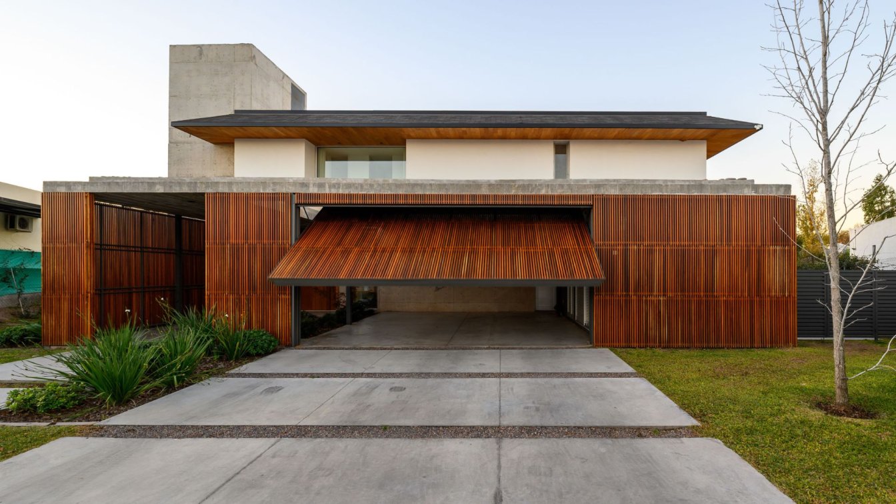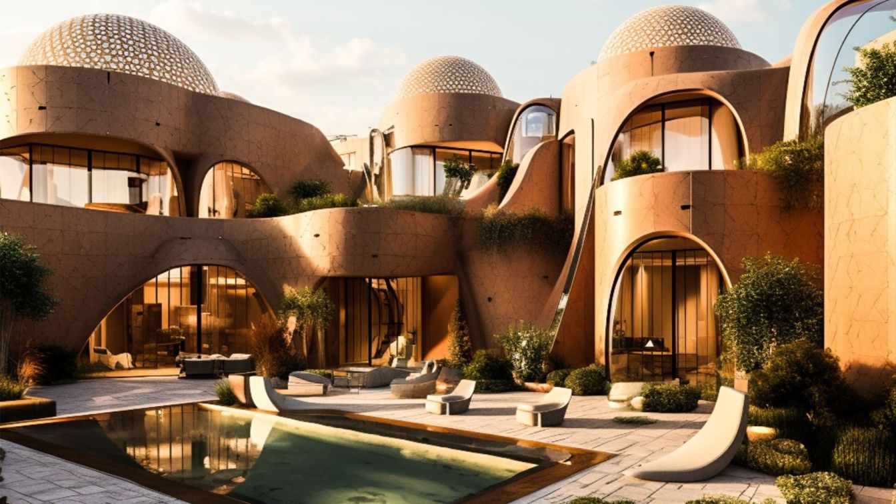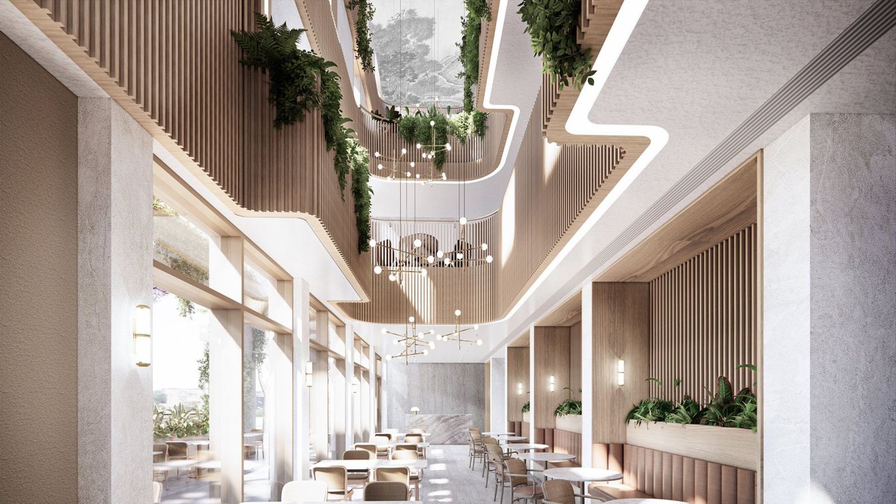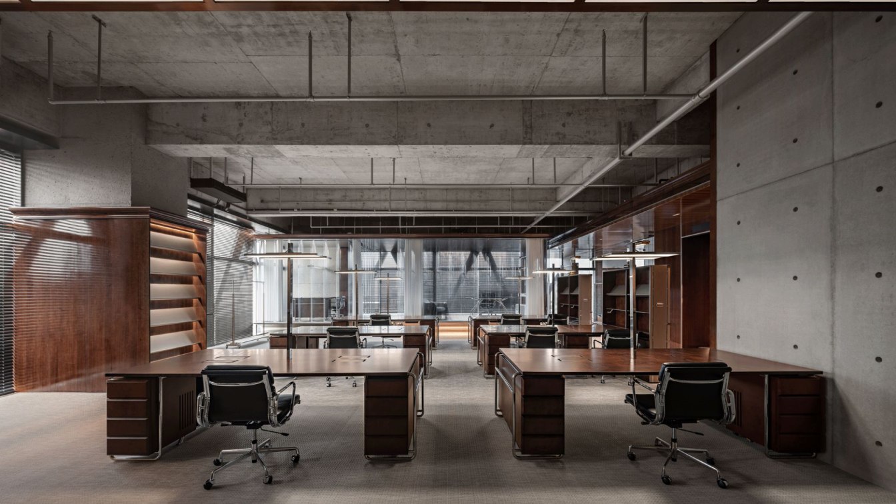The couple (both in their 50s with three children) acquired a plot bordering agricultural lands, allowing an optimal view of the open landscape. Sarah and Nirit Frenkel, owners of the firm 'Frenkel Architecture and Design,' fulfilled their American dream.
Project name
A house in American Fusion style in Israel
Architecture firm
Frenkel Architecture and Design
Location
One of the central settlements in Israel
Principal architect
Sarah Frenkel, Nirit Frenkel
Design team
Sarah Frenkel, Nirit Frenkel
Interior design
Sarah Frenkel, Nirit Frenkel
Typology
Residential › House
An irregular plot of land in Barra Grande, Piauí, was the starting point for Nomads' House, a project by Mareines Arquitetura. The client, from Belgium, wanted a residence that would function as a summer house in Brazil and, for the rest of the year, as part of the pool at the "La Cozinha" guesthouse, owned by a friend. The architecture was designe...
Project name
Nomads' House
Architecture firm
Mareines Arquitetura
Location
Barra Grande, Piauí, Brazil
Photography
Leona Kayá Deckelbaum
Principal architect
Ivo Mareines, Matthieu Van Beneden
Typology
Residential › House
Embark on a journey through time and design as we step into this enchanting retro-inspired oasis nestled amidst the majestic mountains of Canada. The Retro interior design style unfolds its magic, weaving a narrative of nostalgia and modernity in every corner.
Architecture firm
_Sepid.Studio_
Location
British Colombia, Canada
Tools used
Midjourney AI, Adobe Photoshop
Principal architect
Sepideh Moghaddam
Design team
_Sepid.Studio_ Architects, Hamidreza Edrisi
Visualization
Sepideh Moghaddam
Typology
Residential › House
Having previously lived in a large country property in Greytown, the clients’ vision was to downsize into a smaller home that was warmer, drier and easier to maintain, while still providing a comfortable and inviting space for extended family to visit. As a home designed for life, the dwelling needed to be energy efficient, low maintenance, wheelch...
Project name
Four Corners
Architecture firm
First Light Studio
Location
Wairarapa, New Zealand
Principal architect
Ben Jagersma
Design team
Ben Jagersma, Luke Bryant
Interior design
First Light Studio
Structural engineer
ESSEN Engineering
Environmental & MEP
eHaus
Construction
Cameron Construction / eHaus Wairarapa
Material
Timber framing, timber and aluminium cladding
Typology
Residential › House
This house stands out for its elegance and timeless design. Noble materials and clean lines are the undisputed protagonists in every corner of this home. Wood and concrete intertwine harmoniously both on the exterior and interior, creating a unique connection between the two spaces.
Project name
Los Cerezos House (Casa Los Cerezos)
Architecture firm
Estudio OPACO
Location
Córdoba, Argentina
Photography
Gonzalo Viramonte
Tools used
AutoCAD, SketchUp, Lumion
Material
Concrete, Wood, Glass, Steel
Typology
Residential › House
Designing the complexs villa apartment located in Yazd the historical city in Iran. This complex consists of 12 villa apartments located in the same area and at a distance from the location, and their privacy is respected according to the principles of Iranian architecture.
Project name
The complexs villa apartment located in Yazd the historical city in iran
Architecture firm
Rezvan Yarhaghi
Tools used
Midjourney AI, Adobe Photoshop
Principal architect
Rezvan Yarhaghi
Visualization
Rezvan Yarhaghi
Typology
Residential & Accomodation
The historic old town of Nanjing stands as a captivating repository of China's storied past, rich with moments that have shaped its narrative. Our endeavor was to delve into this historical tapestry, transitioning from theoretical exploration to a tangible connection with the site itself. We aimed not just to preserve but to reimagine the essence o...
Project name
The Void, 1-3 Nanshi Block
Architecture firm
StudioTiltedCircle
Tools used
AutoCAD, Adobe Creative Cloud, Rhinoceros 3D, SketchUp, Enscape
Principal architect
Lin Xie
Collaborators
Landscape: StudioTiltedCircle
Visualization
StudioTiltedCircle
Client
Nanjing Creative Design Centre
Typology
Office Building › Mixed-use Development
Retro classics and futuristic elements interweave to showcase the rebellious essence of the fashion brand through space design, creating an ever-evolving aesthetic experience. MASONPRINCE is a fashion brand based in Shenzhen, China. The brand believes in the idea of a "classless fashion collectivity" and promotes fashion freedom for the younger gen...
Project name
Masonprince Office
Architecture firm
TOMO Design, To Acc
Photography
Free Will Photography
Principal architect
Uno Chan, Xiao Fei
Design team
Psyun, Jason, Jennifer
Collaborators
Decoration Design: Tin, Ho Ching; Brand Promotion: Tomo Pr Tuantuan, Sunshine Pr; Technical Support: Ycwork
Construction
Lao Jingyang, Kong Fansheng, Xie Qide
Supervision
Lao Jingyang, Kong Fansheng, Xie Qide
Material
Fair-Faced Concrete, Engineered Burl Wood, Dark Wooden Flooring, Matte Stainless Steel, Gradient Glass, Woven Rug

