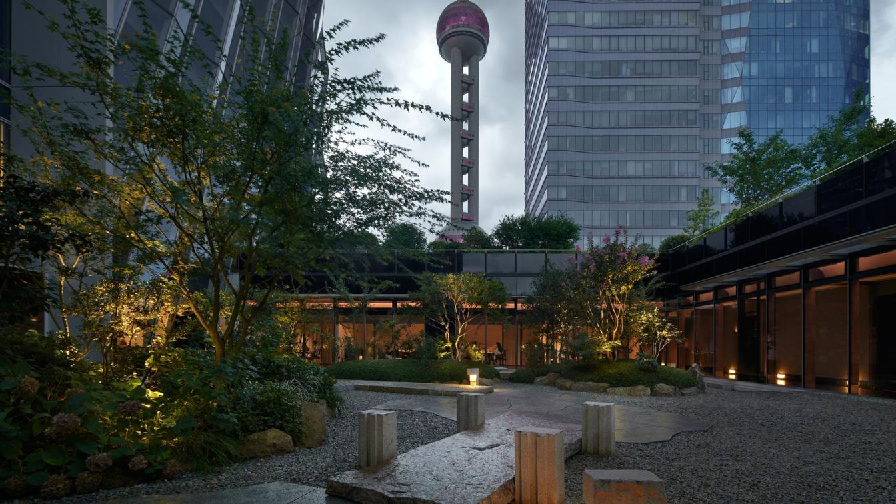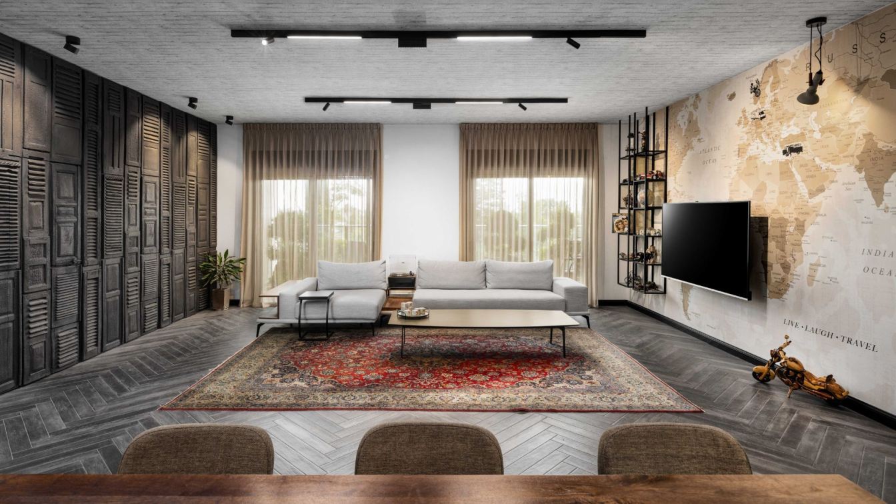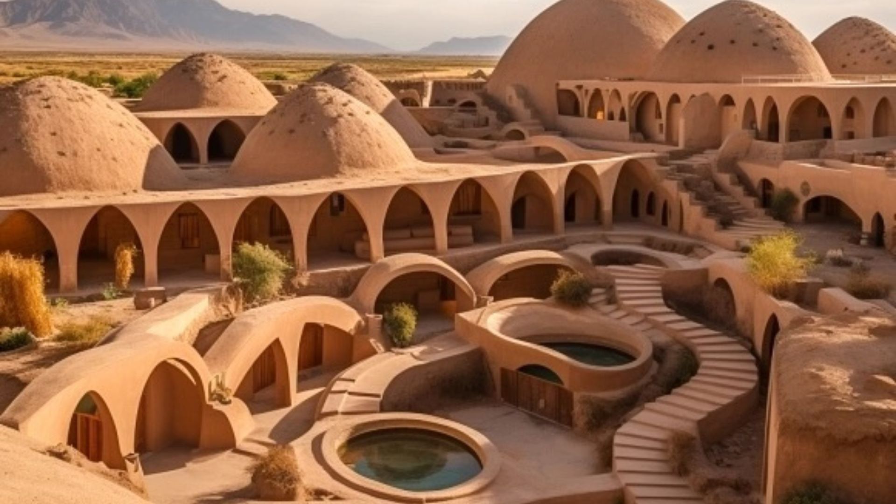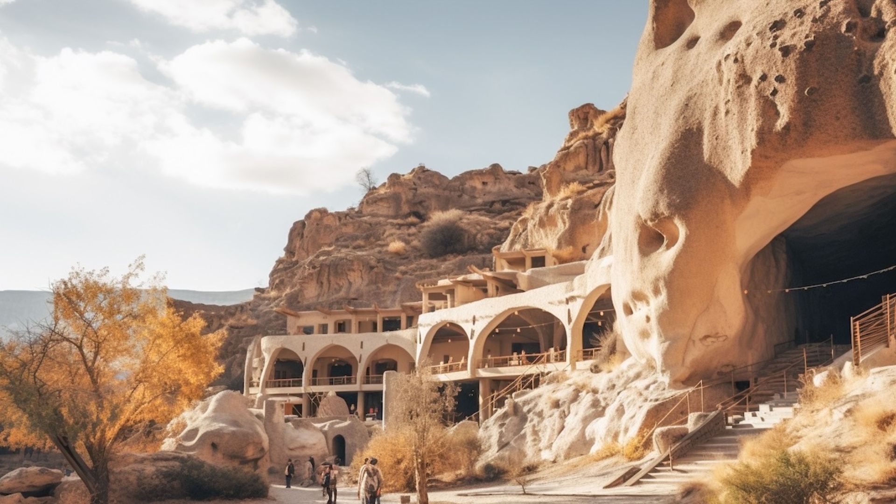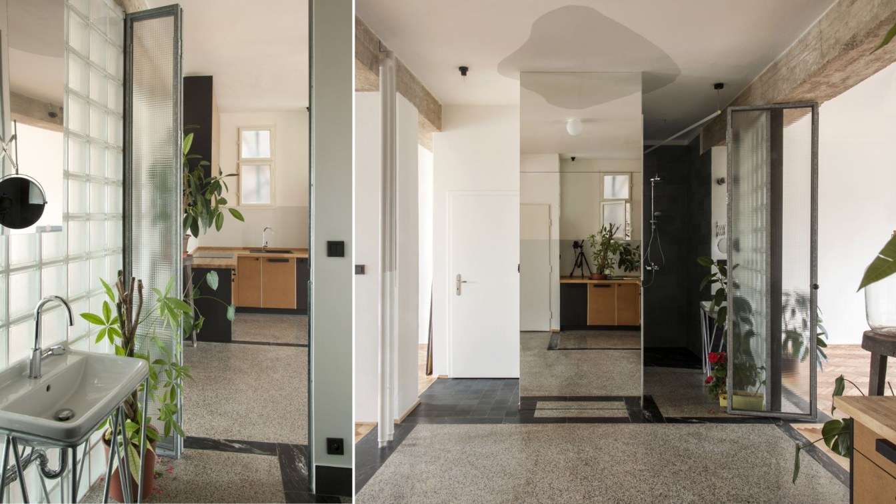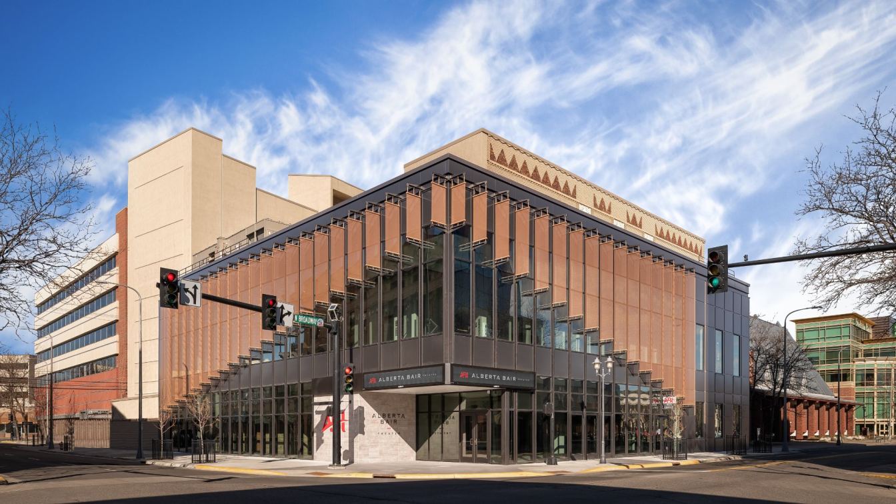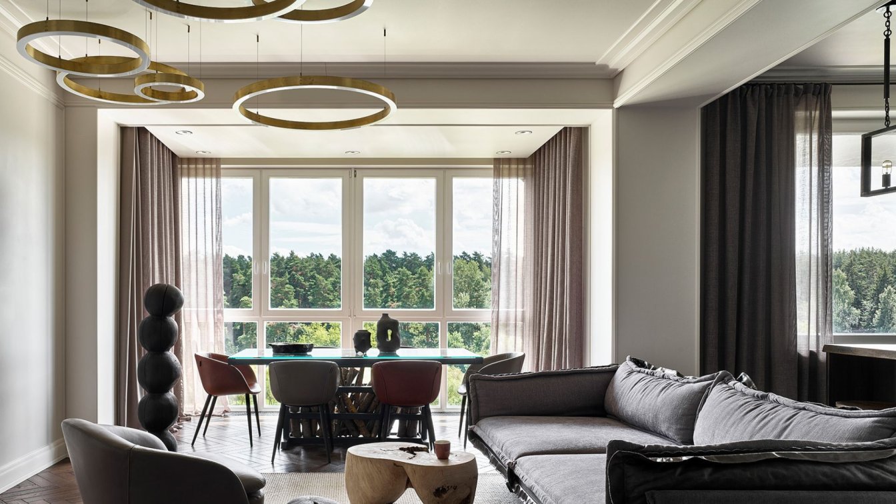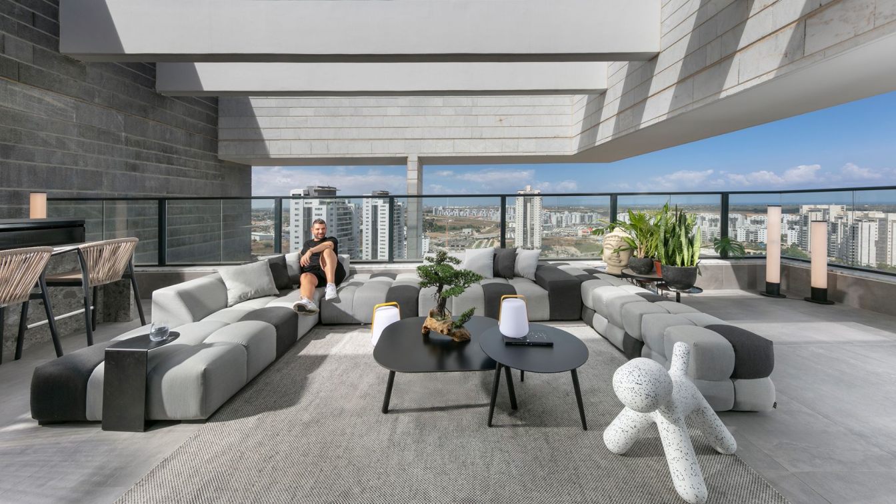Following the Sheng Yongxing Sanlitun branch in Beijing, TANZO's spatial designer Wang Daquan and Wang He explore the possibilities of Peking duck in this new space. Connecting Beijing and Shanghai, North and South, East and West, and the convergence of emotions and objects — in the small scenic views of the new space, a grand culture unfolds.
Project name
Sheng Yongxing (Lujiazui Branch)
Photography
Zhu Hai, Zhong Yonggang
Principal architect
Wang Daquan
Design team
Jin Ping, Ma Hongxu, Zhang Xiangrong
Interior design
Tanzo Space Design
Collaborators
Videography: Zhu Hai; Copywriting and Planning: NARJEELING; Project Planning: LER Brand Strategy Agency
Completion year
August 2023
Construction
Shanghai Xingbo Construction and Installation Engineering Co., Ltd.
Lighting
Beijing Lightstone Pro Lighting Design
Client
Shanghai Shengji Catering Management Co., Ltd.
Typology
Hospitality › Restaurant
The design of the house tells the story of the apartment owner who loves to travel the world and collect memories. The design work was entrusted to the interior designer Pindi Ben Ari, who is also his partner.
Project name
Surrounding the world in four walls
Location
Sharon area, Israel
Interior design
Pindi Ben Ari Shamai
Environmental & MEP engineering
Material
Wardrobes: Delkoub
Typology
Residential › Apartment
Nestled amidst the captivating landscapes of Sistan Baluchestan, Iran, a recreational resort unveils a unique combination of tradition and modernity. Constructed predominantly from locally sourced clay and mud materials, the resort seamlessly integrates the distinctive architectural elements and handcrafted traditions of the region.
Project name
Recreational Resort resign from the ground
Architecture firm
Mahdiye Amiri
Location
Sistan Baluchestan, Iran
Tools used
Midjourney AI, Adobe Photoshop
Principal architect
Mahdiye Amiri
Design team
Mahdiye Amiri
Visualization
Mahdiye Amiri
Typology
Recreational Resort
"This time, our pursuit isn't for mere escape or survival; it is an expedition to rediscover the profound bond with the soul of the mountains." Discovering the allure of tradition and sustainability woven into every corner of this ancient cave-turned-hotel! Embracing the essence of environmental activism and the artistic touch of hurufiyya, this sp...
Project name
Peak Houshang
Architecture firm
Hediyeh Raissi
Location
Meymand Village, Shahr-e Babak, Kerman, Iran
Tools used
Midjourney AI, Adobe Photoshop
Principal architect
Hediyeh Raissi
Visualization
Hediyeh Raissi
Typology
Hospitality › Experiential Hotel
A complete refurbishment of an apartment within a tenement house.
Project name
Hradec Kralove Apartment
Architecture firm
Svobodová Blaha
Location
Hradec Kralove, Czech Republic
Photography
Svobodová Blaha
Principal architect
Anna Svobodová, Ondřej Blaha
Collaborators
Carpenter: Kuchyně Cepl, Masonry: Kámen engineering, Paintings: Ivana Svobodová, Ladislav Klusáček,
Environmental & MEP engineering
Material
MDF lacquered – built-in furniture. Glass block, wired glass – bathroom wall. Terrazzo – original, renovated. Stone slabs – filled floor gaps. Beech and oak parquet – original and new flooring. Porcelain tiles – new bathroom and toilet flooring
Typology
Residential › Apartment
Cushing Terrell: The $13.6-million renovation of the Alberta Bair Theater is the culmination of a decade-long effort to breathe new life into the venerable theater. Originally opened in 1931 as the Fox Theatre, the venue was a regional destination for film and stage performances.
Project name
Alberta Bair Theater
Architecture firm
Cushing Terrell
Location
Billings, Montana, USA
Photography
James Ray Spahn, Zakara Photography
Design team
Joel Anderson (Design Lead), Bob LaPerle (Project Manager/Architect), Kevin Nelson (Project Architect), Dane Jorgenson (Structural Engineer), Mallory Johnson (Architect), Michael Gieser (Electrical Engineer), Raelynn Meissner (Mechanical Engineer), Madeline Rajtar (Interior Designer), Ralph Habeck (BIM/CADD Technician)
Collaborators
Geotechnical Engineer: SK Geotechnical; Theater Planning/Lighting Design: Schuler Shook; Acoustical Engineer: Threshold Acoustics; Theatrical/AV: Schuler Shook
Interior design
Cushing Terrell
Civil engineer
Sanderson Stewart
Structural engineer
Cushing Terrell
Environmental & MEP
Cushing Terrell
Construction
Langlas & Associates
Typology
Cultural Architecture > Theater
This spacious apartment in Minsk with a modern interior, designed by Daria Solovyeva, is perfect for an active family who loves entertaining guests. Interesting solutions, the use of craft and designer items, as well as unique lighting, make the interior not only functional but also authentic.
Project name
Modern 168 sqm apartment with Impressive panoramic views in Minsk
Architecture firm
Architectural and design studio White Cube
Photography
Sergey Ananiev
Principal architect
Darya Solovyeva
Design team
Style by Maria Mamaeva
Interior design
Darya Solovyeva
Environmental & MEP engineering
Material
Almost all the furniture in the project is custom-made, including the builtin kitchen furniture with veneered MDF facades, a brushed wood countertop with brass rivets and brackets
Typology
Residential › Apartment
The young couple from Yavne, Israel, sought to upgrade their family and acquired a spacious penthouse apartment with a huge terrace overlooking an open landscape and the Mediterranean Sea. They turned to interior designer Liad Yosef to tailor it to their needs, and as you'll see, he worked wonders, especially in the small details, which precisely c...
Project name
Initial Fabric: The Home Version
Architecture firm
Liad Yosef (Planning and design)
Principal architect
Liad Yosef
Built area
Approximately 160 m², Terrace area: Approximately 90 m²
Environmental & MEP engineering
Material
Custom furniture - OKNIN gallery
Typology
Residential › Apartment

