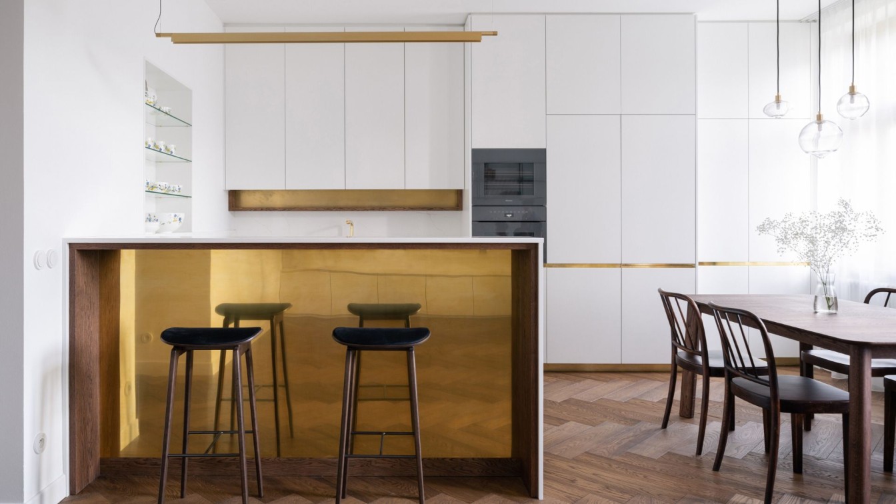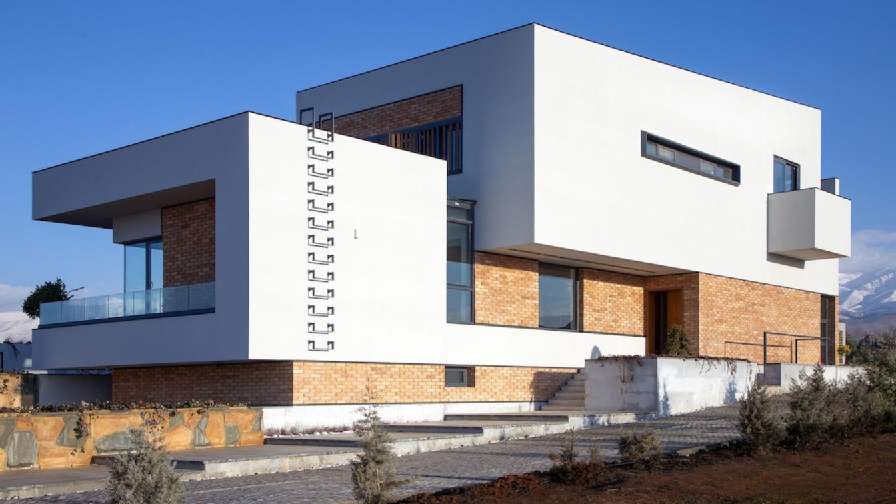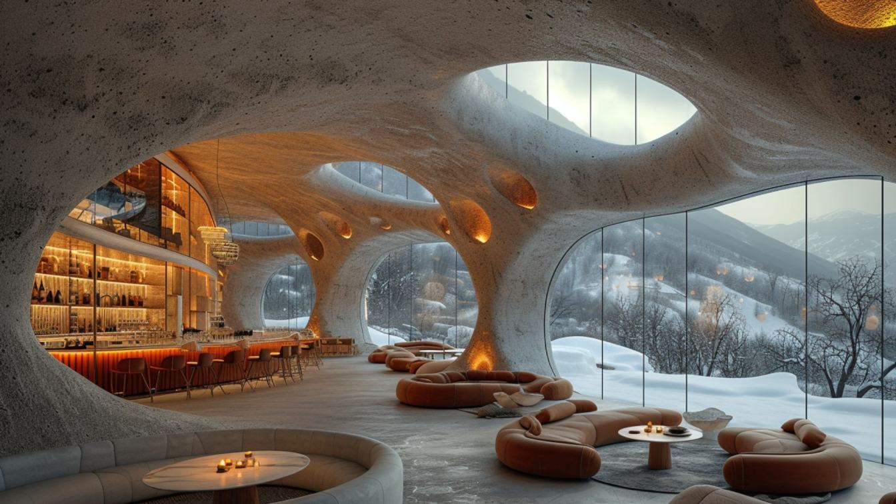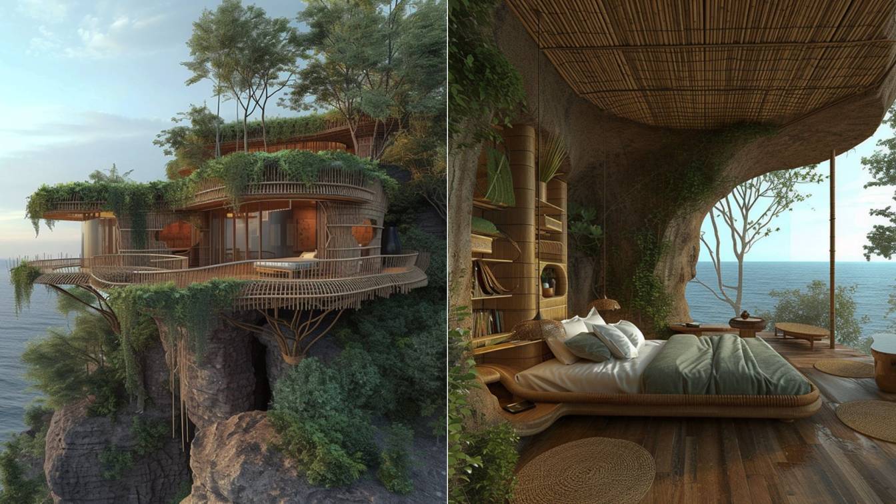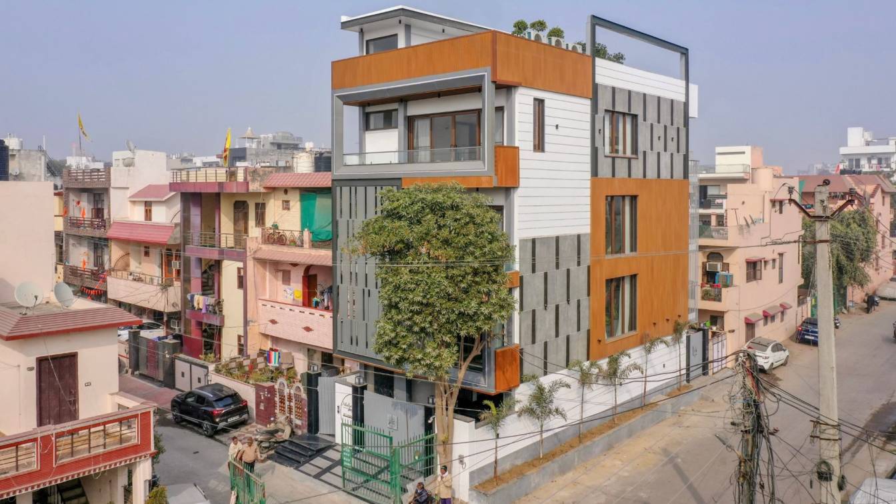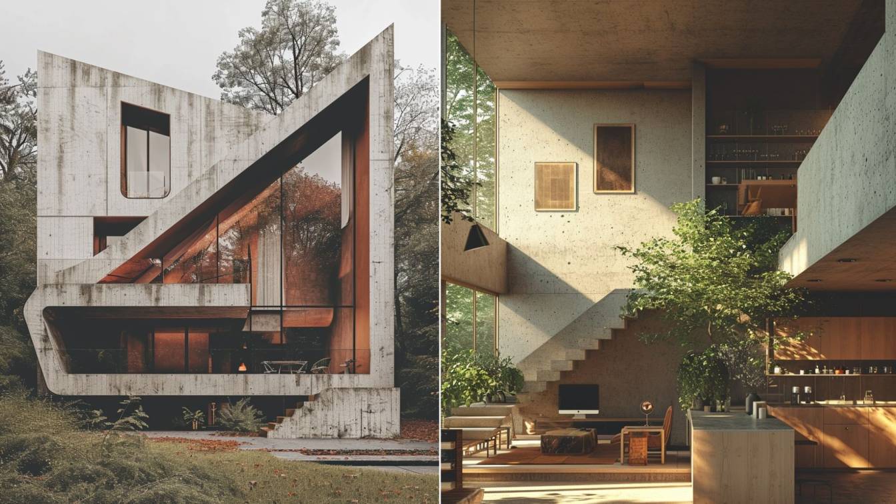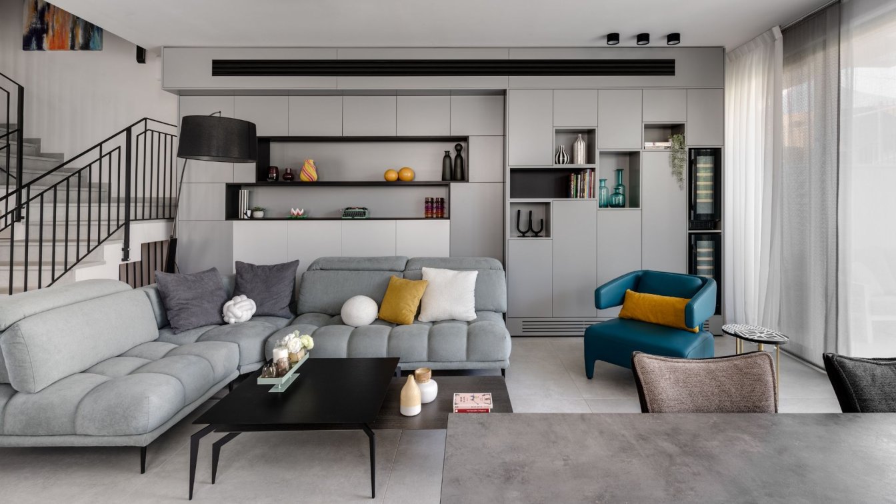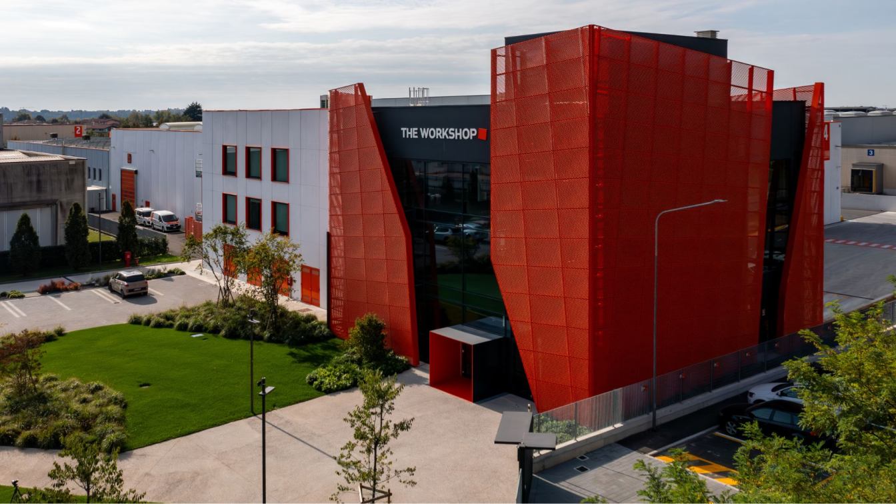Reconstruction of an apartment in the context of a modernist villa. The historical Villa Bianca, designed by architect Jan Kotěra in 1910-11, underwent numerous modifications since its construction. The latest was a radical renovation completed in 2003 according to the project by Dutch architect Erick van Egeraat.
Project name
Villa Bianca Apartment
Architecture firm
Komon architekti
Location
Prague 6 – Bubeneč, Czech Republic
Photography
Alex Shoots Buildings
Principal architect
Martin Gaberle
Design team
Lucie Roubalová, Jana Drtinová
Collaborators
Joinery: Zlatý řez. Construction: Karlova firma. Doors: Bdoors. Stone cladding: Bruno Paul. Parquet flooring: Princ Parket. Drapes and curtains: Finestra.
Environmental & MEP engineering
Material
Dark oiled oak parquet and oak veneer – floor, atypical furniture. White lacquer – doors, atypical furniture. White lacquer – doors, atypical furniture. Ragno Gleeze – bathroom tiles. Lapitec – kitchen countertop and boards under basins. Natural brass – atypical furniture. Těšín sandstone – original windowsills
Construction
Karlova firma
Typology
Residential › Apartment
In the countryside in Alborz province in Iran, a 600 sqm villa is designed and built on three floors for a young couple who love parties and friendly gatherings. We started our work by spending time with our client to become familiar with his and his family's lifestyles and meet their expectations logically. Besides, climate conditions and the dete...
Architecture firm
Studio Davazdah
Location
Alborz Province, Iran
Photography
Ali Daghigh, Siavash Naghshbandi, Hamid Aghaei
Principal architect
Niloofar Niksar
Design team
Parisa Alahgholi, Setayesh Nejadi, Marjan Mirkhesh, Mona Haddadi
Collaborators
Hesamedin Soltani, Razmik Zarifian
Interior design
Studio Davazdah
Civil engineer
Behrang Baniadam
Structural engineer
Behrang Baniadam
Landscape
Behnam Mohammad Sadegh
Supervision
Afshin Hadian
Visualization
Setayesh Nejadi, Milad Bazazan
Construction
Behrang Baniadam, Studio Davazdah
Material
Steel Framing, Metal Deck, Brick Facade, Cement, Stone Tiles, wooden slats, Drywall
Typology
Residential › House
Nestled amidst the pristine beauty of Dizin's snow-capped peaks, our organic hotel project emerges as a sanctuary of harmony between modern hospitality and the untouched serenity of nature. With a profound respect for the surrounding landscape, our aim is to seamlessly blend innovative design with the unique tranquility of the mountains, offering g...
Architecture firm
Infinity Art Studio
Tools used
Midjourney AI, Adobe photoshop
Principal architect
Alireza Nadi
Design team
Infinity Art Studio
Visualization
Alireza Nadi
Typology
Hospitality › Hotel
Nestled on an Indian cliffside, this innovative resort design seamlessly blends luxury with nature, offering breathtaking views of the sea. The architectural marvel primarily utilizes bamboo and repurposed shrub materials, creating a harmonious coexistence with the surrounding environment.
Project name
Eco Retreat in India
Architecture firm
AI.Land Studio
Location
Konkan coast in Maharashtra, India
Tools used
Midjourney AI, Adobe Photoshop
Principal architect
Mohammadjavid Jafari
Visualization
Mohammadjavid Jafari
Typology
Hospitality Architecture
Set in the dense old part of the city in Gurugram, the 26 x 60’ space embraces a design philosophy that integrates contemporary aesthetics with elements derived from the natural world. The project title ‘कुटीरम्’ in Sanskrit is used to describe a humble abode or a hermitage. It was named after a small cottage built by Lord Rama, Lakshmana, and Sita...
Project name
Melodious Kutiram
Architecture firm
RSAA STUDIO
Photography
Inclined Studio
Principal architect
Rohit Sikri
Collaborators
House of Ikari, Fibertex India
Interior design
Rohit Sikri, Neha Thakur
Structural engineer
Jitender Puri Associates
Material
Concrete, Brick, Stone, Metal
Typology
Residential › House
This 205 m² testament to architectural ingenuity is not merely a house; it is a living, breathing canvas that reflects the intricate mind of its creator. The bold departure from conventional norms is evident in the very fabric of this home. Crafted entirely from concrete, 'An Architect's Home' stands as a symbol of the architect's daring vision.
Project name
An Architect’s Home
Architecture firm
Monika Pancheva
Location
Stockholm, Sweden
Tools used
Midjourney AI, Adobe Photoshop
Principal architect
Monika Valentinova Pancheva
Design team
Monika Valentinova Pancheva
Visualization
Monika Pancheva
Typology
Residential › House
A couple in their 40s, both working in the tech industry, approached designer Meital Zimber to design their new home. They sought a cohesive home so that two of their three daughters, twin adults with a medical condition, could enjoy various home comforts.
Project name
They wanted to spoil their daughters: the result - a harmonious, beautiful, and pleasant home
Location
Petah Tikva, Israel
Interior design
Meital Zimber
Typology
Residential › House
The company, a hydronic components manufacturer, needed a new space to house spaces ancillary to its business, specifically the academy, the showroom, corporate events, recreational activities, conferences, and exhibitions; all with the goal of reinforcing the company's identity and DNA by creating a building that would be iconic and immediately re...
Project name
IVAR Workshop
Architecture firm
MDNS architecture
Photography
Claudio Amadei
Principal architect
Max Adiansi
Design team
MDNS architecture
Interior design
MDNS architecture
Civil engineer
Magnetti Building
Structural engineer
Magnetti Building
Construction
Magnetti Building
Material
Concrete, Extruded metal mesh, glass
Typology
Commercial › Office Building › Workplace - Multipurpose

