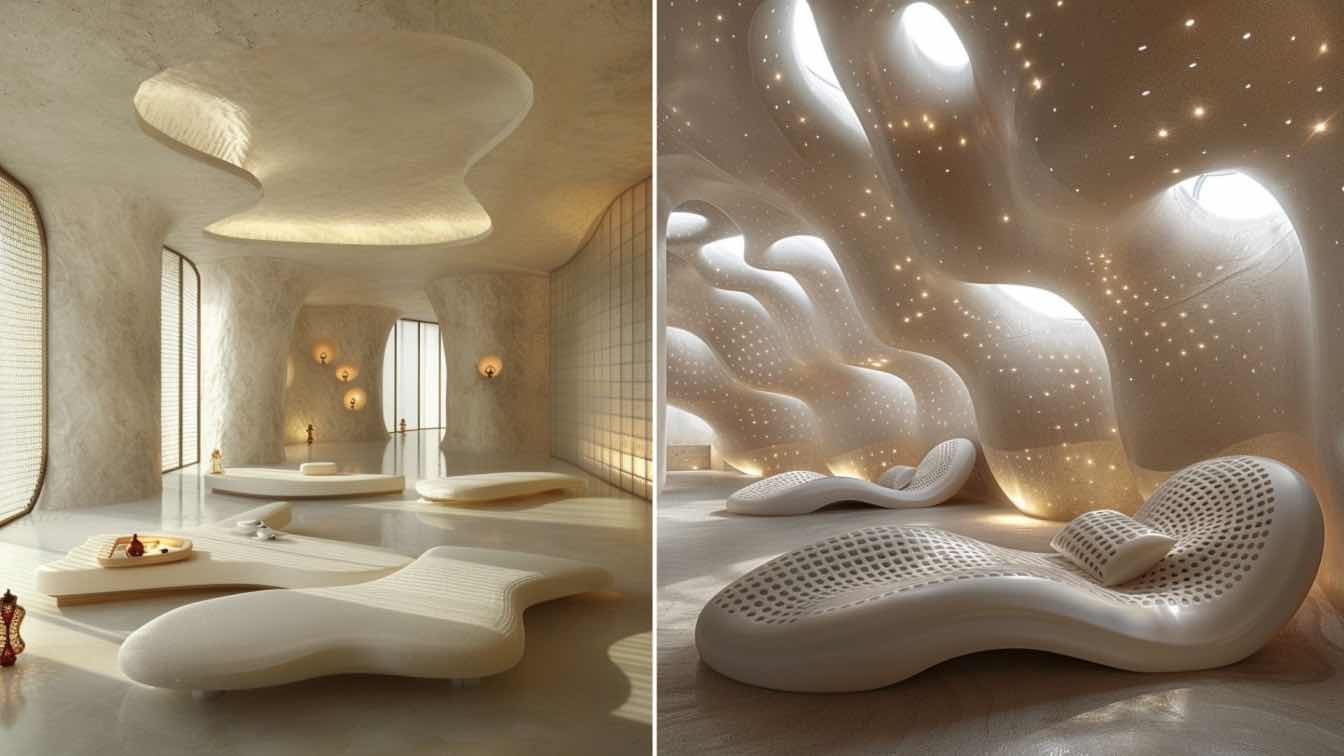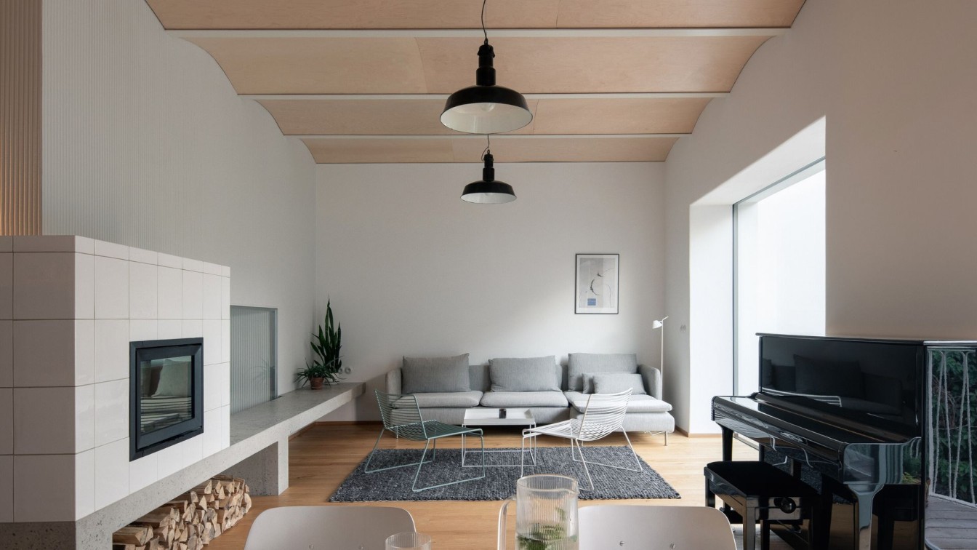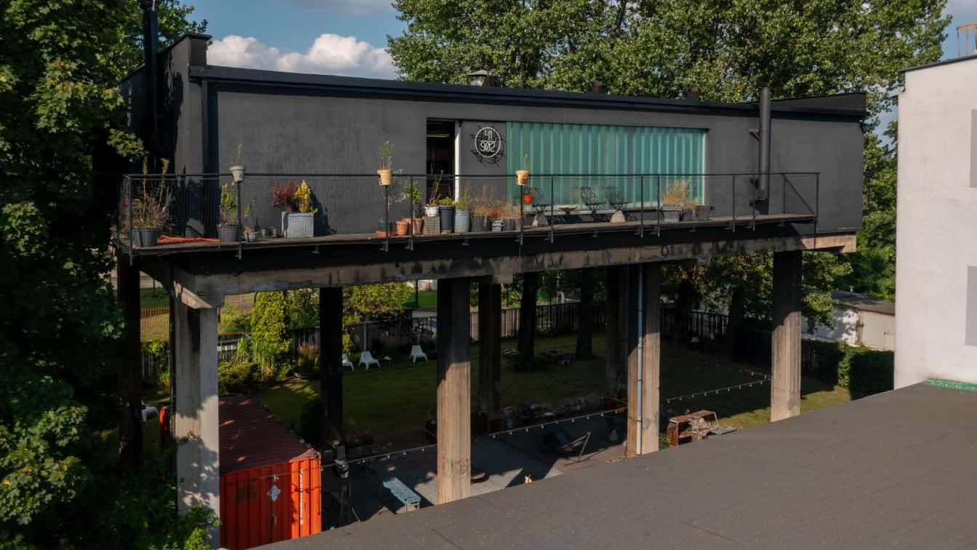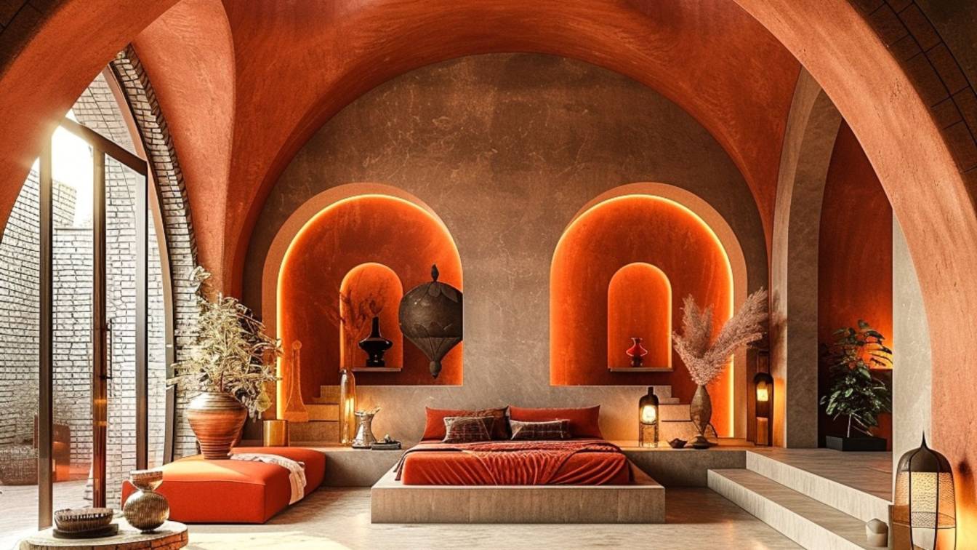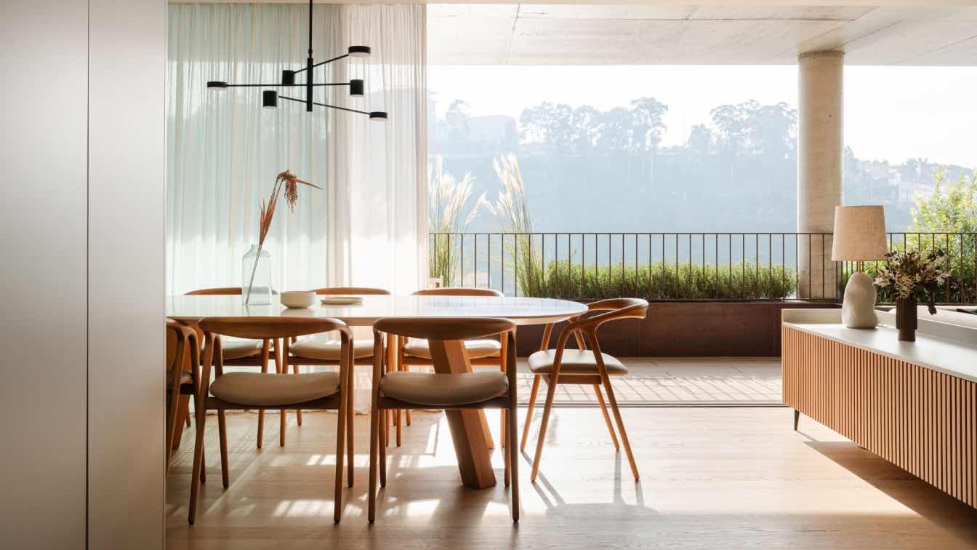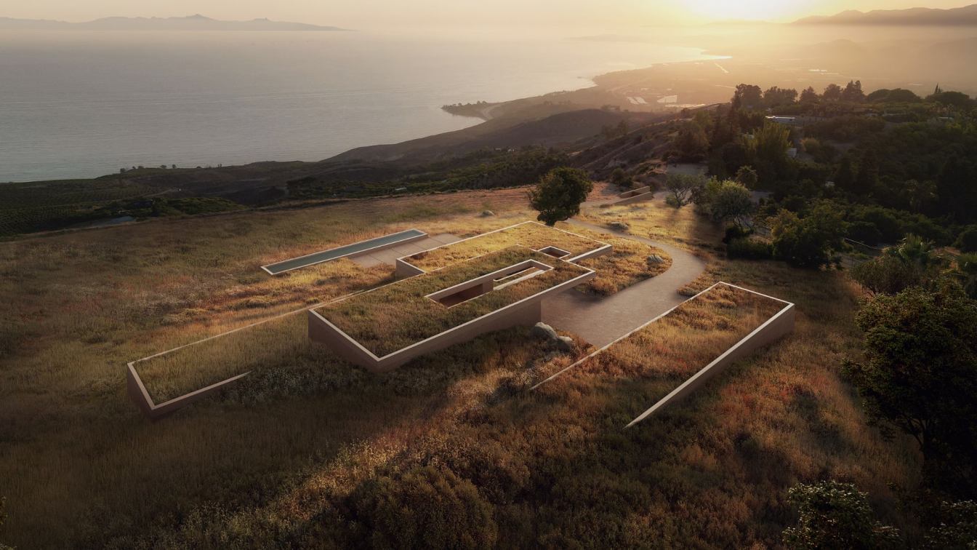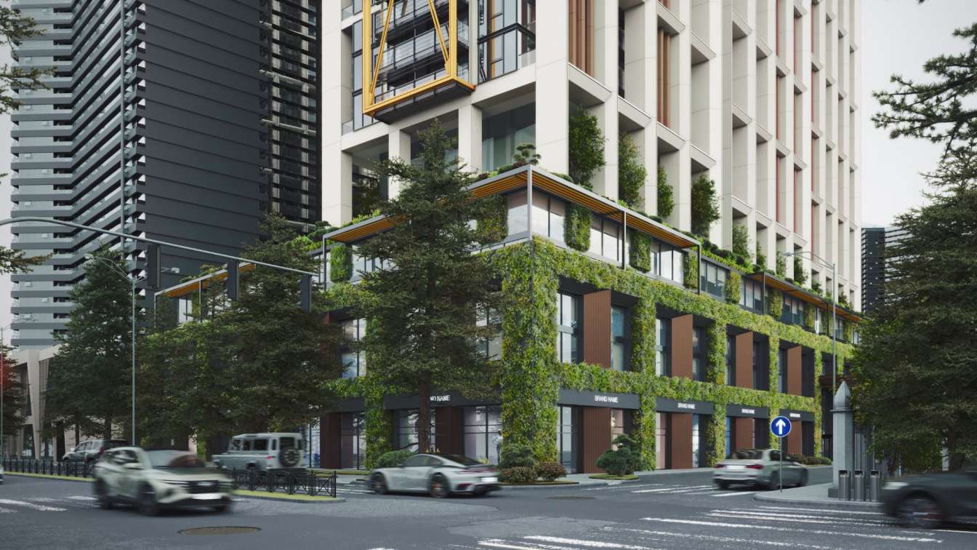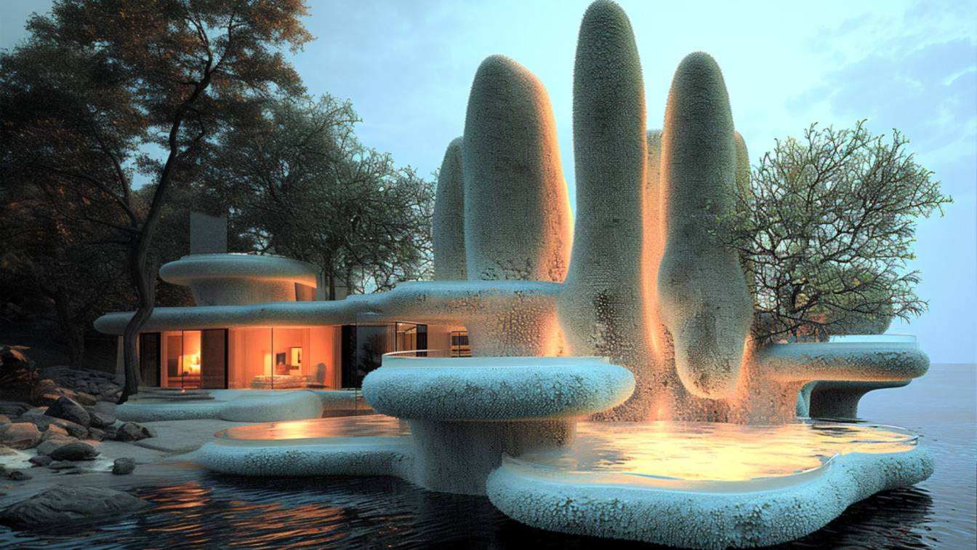Welcome to a sanctuary of rejuvenation and tranquility – our massage therapy center nestled within a building adorned with curved sides and luminous 3D objects. Drawing inspiration from the dynamic movements of cobra and the elegance of japonisme, our space is an online sculpture crafted from precious materials, blending modern design with woven an...
Project name
Venesa Massage Therapy Center
Architecture firm
architectt_a.m
Location
Helsinki, Finland
Tools used
Midjourney AI, Adobe Photoshop
Principal architect
Azra Mizban
Collaborators
studio____ai
Visualization
Azra mizban
Typology
Health › Massage Therapy Center
Complete renovation of a house in the old town of historical city Kutná Hora. The life of the house revolves around a central spiral staircase topped with a skylight, which thanks to numerous new openings brings light into the depth of the house and interconnects the individual interior spaces.
Project name
House in Kutná Hora
Architecture firm
BYRÓ architekti
Location
Kutná Hora, Czech Republic
Photography
Alex Shoots Buildings
Principal architect
Jan Holub, Tomáš Hanus
Built area
Built-up area 128 m²; Gross floor area 384 m²; Usable floor area 297 m²
Material
Exposed concrete – benches and work surfaces in the interior, outdoor window sills, courtyard staircase. Glass blocks walls – bathrooms, game room. Concrete floor – floors in basement. Plywood – vaulted ceiling, wall cladding, custom-designed furniture by BYRÓ architekti. Steel – interior staircase, outdoor staircase and terrace, railings, custom-designed furniture by BYRÓ architekti. MDF – custom-designed furniture by BYRÓ architekti. Stucco plaster – interior walls. Scraped plaster – interior walls. Scraped plaster – interior walls. Munich plaster – facade. 2 Polycarbonate – partition wall for the bathroom. Concrete plaster – bathrooms. Ceramic tiles and cladding – floors, bathrooms, fireplace. Stone – staircase, courtyard, plinth. Wood – windows, floors, doors
Typology
Residential › House
"My house is beautiful," is how one of Poland's leading architects, Przemo Lukasik, who designed his private retreat on Silesian soil more than 20 years ago - in Bytom, where he was born and grew up, and where his children have grown up over that time, says of his most important life project.
Architecture firm
Przemo Łukasik
Photography
Bartek Barczyk
Interior design
Przemo Łukasik
Typology
Residential › House
A harmonious blend of timeless beauty and contemporary elegance within an residence villa, adorned with red furnishings and earthy organic shapes, inspired by the art and architecture of Islam. A play of light in orange spectrums, infinite networks, and captivating illumination enhance the allure of rounded forms and warm color palettes, turning th...
Project name
A Symphony of Modern Living in Kerman: A harmonious blend of timeless beauty and contemporary
Architecture firm
Rezvan Yarhaghi
Tools used
Midjourney AI, Adobe Photoshop
Principal architect
Rezvan Yarhaghi
Visualization
Rezvan Yarhaghi
Typology
Residential › House
The project focused on a new flat located in Porto, facing the Douro River and with a privileged sun exposure that offers panoramic views over a unique landscape, including the symbolic Arrábida Bridge.
Project name
Panorama Douro
Architecture firm
NUTT Project
Photography
Alexander Bogorodskiy
Principal architect
Ricardo Moreira, Marta Silva
Environmental & MEP engineering
Typology
Residential › Apartment
Located atop a mountain with distant views of the Channel Islands off the Santa Barbara coast, the design for this house takes a deferential attitude to the immediate landscape and the profundity of the panoramic views. The home is composed of a series of horizontal planes nestled into the hillside to create shelter while maximizing the view and ex...
Project name
Rincon House
Architecture firm
ANACAPA Architecture
Location
Carpinteria, California, USA
Design team
Tony Schonhardt, Kristin Stoyanova, Shahab Parsa
Visualization
Places Studio
Typology
Residential › House
The architectural structure of the complex is divided into two main parts: a vibrant green podium housing commercial facilities and three multi-story residential complexes. The podium features a refreshing green terrace and a captivating swimming pool, offering residents a serene oasis within the bustling city. One of the most remarkable and distin...
Architecture firm
SPECTRUM Architecture
Tools used
Autodesk 3ds Max, Adobe Photoshop
Principal architect
David Nikuradze
Design team
SPECTRUM Architecture
Visualization
SPECTRUM Architecture
Status
Under Construction
Typology
Residential › Residential Complex
In the realm where the azure sea meets the golden sands, a sanctuary emerges, its design intricately woven with the timeless allure of sea creatures, particularly the delicate beauty of sea corals. This beach villa stands as a testament to architectural ingenuity, blending seamlessly with the natural landscape while evoking a sense of wonder akin t...
Project name
Coral Serenity, A Coral-Inspired Retreat
Architecture firm
Setareh Ilka
Tools used
Midjourney AI, Adobe Photoshop
Principal architect
Setareh Ilka
Visualization
Setareh Ilka
Typology
Residential › House

