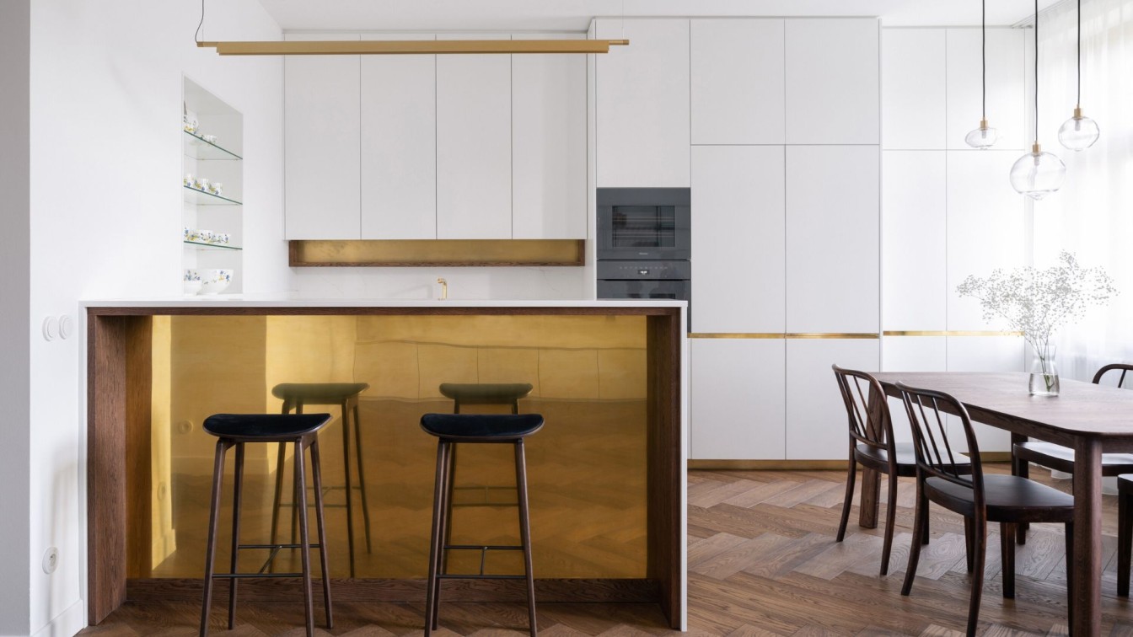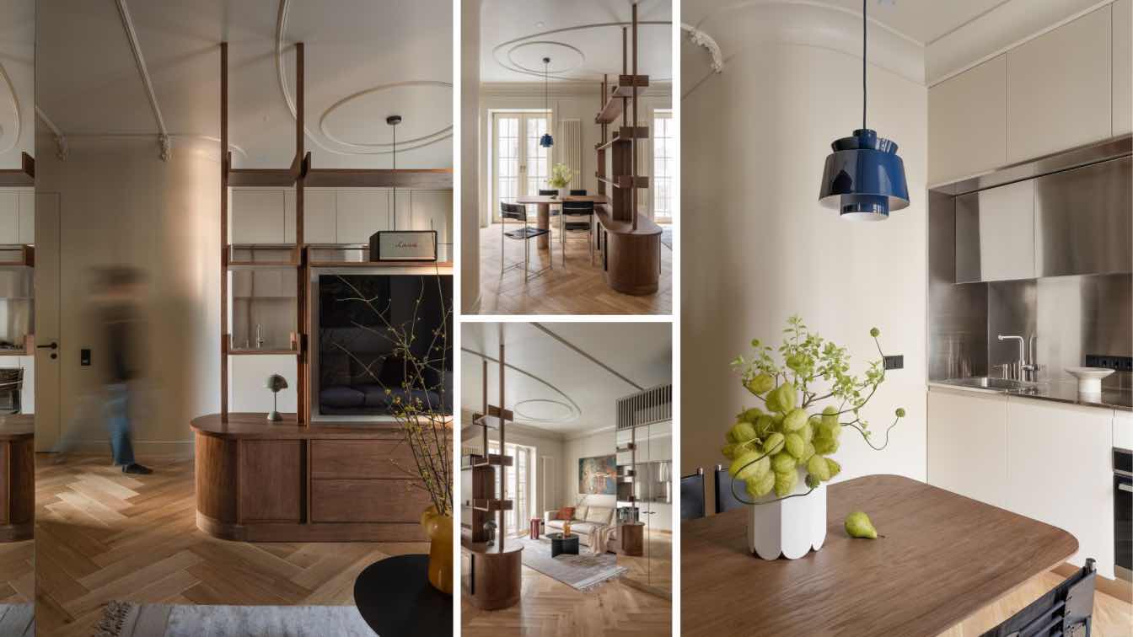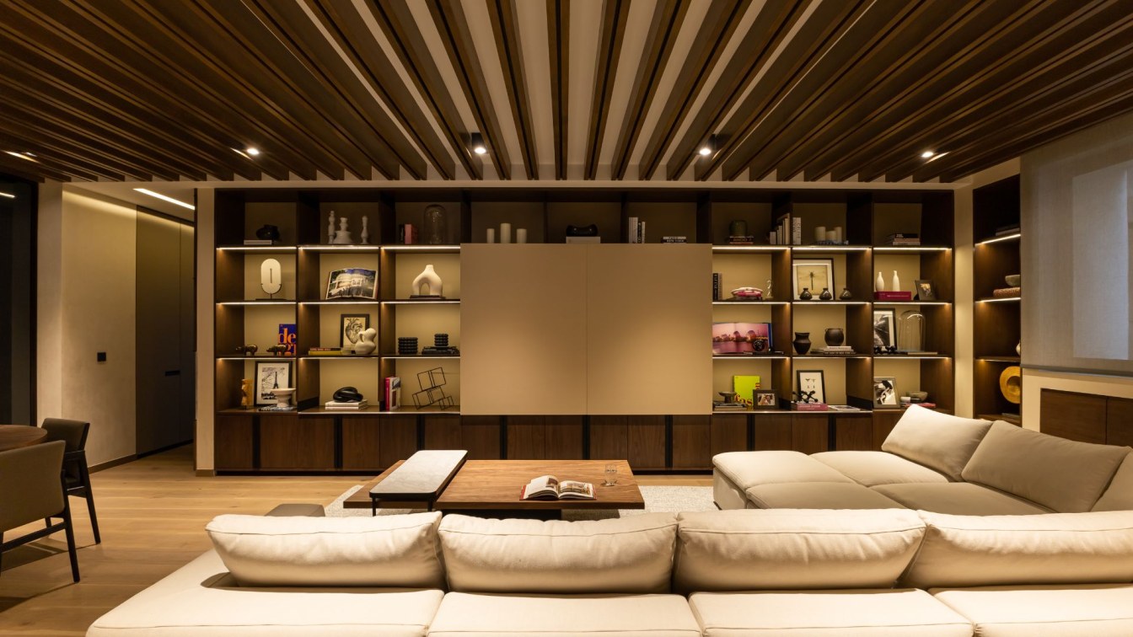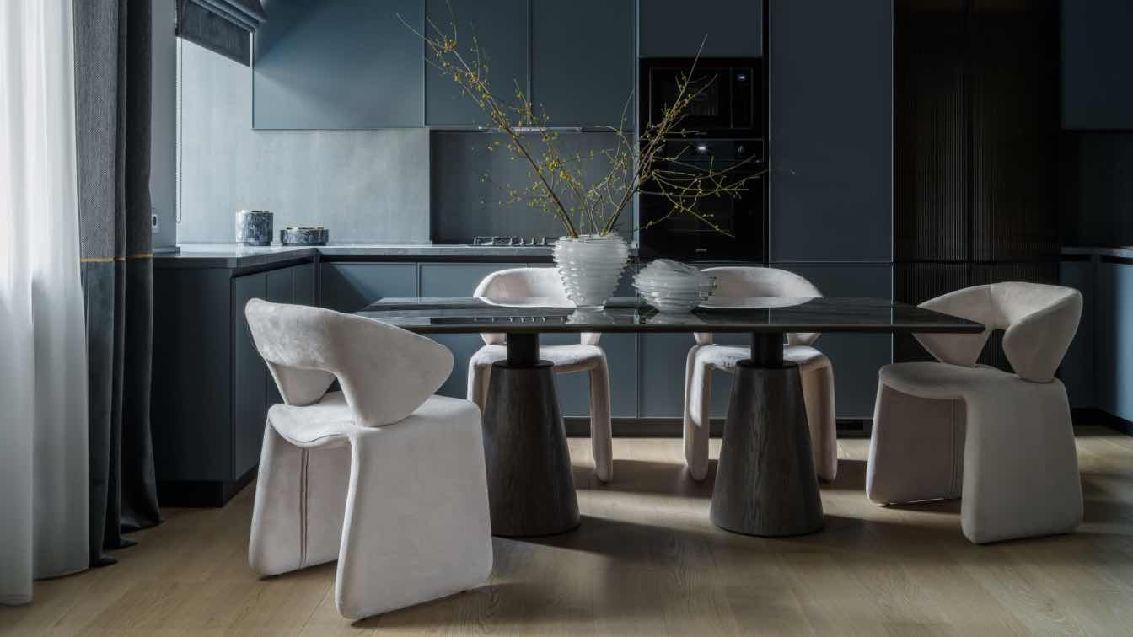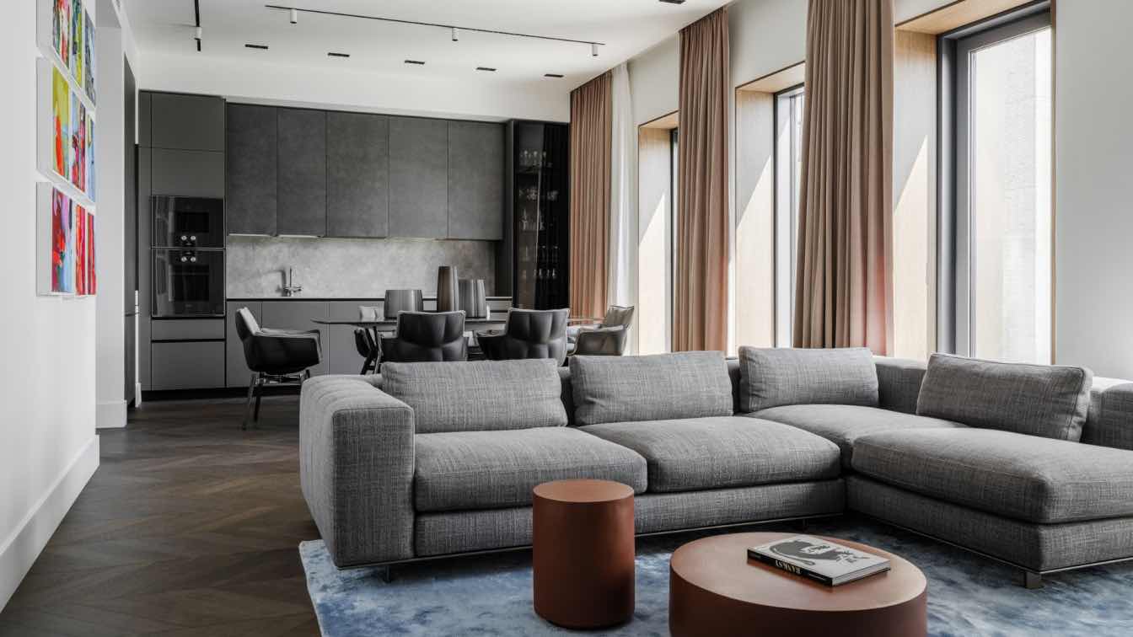Komon architekti: The historical Villa Bianca, designed by architect Jan Kotěra in 1910-11, underwent numerous modifications since its construction. The latest was a radical renovation completed in 2003 according to the project by Dutch architect Erick van Egeraat. The exterior of the villa was restored to a form inspired by Jan Kotěra's original design, but the interior, in contrast to the historical exterior, reflected the turn-of-the-millennium period. No elements from the original era were preserved, except for replicas of mullioned windows in the apartment’s interior, that reminded one of being in an early 20th-century modernist villa.
We designed a new interior for the original villa. It is contemporary without a historicising approach, but with the ambition to establish a connection to the historical architecture of the house. We believe that the dialogue between the old and new, in this case between the villa and its interior, can revolve around the authenticity in architecture and the quest for form stemming from the function, which was the basis for Jan Kotěra's work more than a century ago.
Direct references to the era of the house's creation are made solely through the choice of materials and the selection of standalone furniture. Darkly oiled oak for parquet floors and furniture, along with accents in natural brass, will acquire a natural patina over time. Plaster finishes on walls have a matte white coat, matching the lacquer on doors and built-in furniture, and allowing for a play of light and shadow. In bathrooms, we combined irregularly shaped tiles with subtly veined marble on the floor. The investors' passion for glass is reflected in the abundance of mirrors, glass fixtures, and a long windowsill in the living room, designed as a showcase for glass objects.

We have modified the apartment without interfering with the load-bearing structures to meet the needs of contemporary family life. The kitchen has been moved into one common southern-oriented space with the dining and living areas. Consequently, a separate study with a sleeping option has been created. The bedroom in the northern part of the apartment has a separate dressing area with a sink and its own bathroom with access to a balcony. We have illuminated the central hallway with natural light from surrounding rooms.
Additional information
The renovation of the older, likely classicist homestead was designed by architect Jan Kotěra in 1910 for the Bondy family, who had owned the property since 1890. After the First World War, an extension and overall historicising modification by architect Max Spielmann followed. The two-storey façades were divided by prominently protruding continuous elements. The geometric design of the white-painted window structures played a significant aesthetic role. On the southern side, the loggia was framed by pylons with allegorical sculptures of Night and Day by Kotěra's friend, sculptor Jan Štursa. In 1924, the house was purchased by Karel and Pavla Loevenstein. National administration was declared over it in 1953, and nine years later, the ownership of the villa was transferred to the Czechoslovak state. In the late 1950s, adaptations were made for the purposes of the Chinese Embassy. Recently, it has been radically converted into a tenement house designed by the Dutch architect Erick van Egeraat.




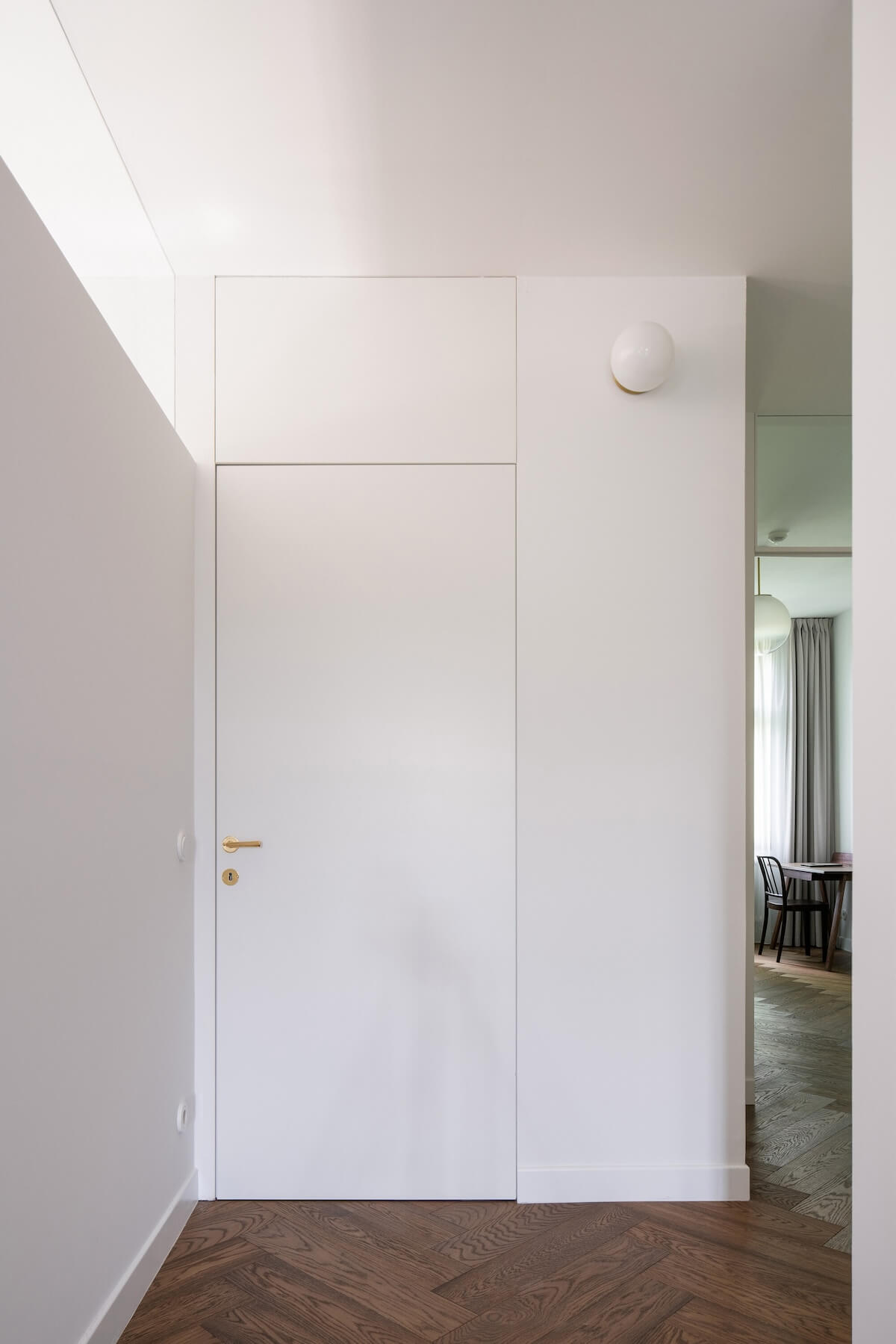






















About studio / author
Komon architekti is a Prague-based architecture studio founded by Lucie Roubalová and Martin Gaberle in 2017. We are partners and university classmates from the Faculty of Architecture at the CTU in Prague. Together with architects Bořek Peška and Jana Drtinová, we make up a small team that allows us to give individual attention and care to each of our projects.
We design projects of varying scales, from interiors, where every detail matters, to industrial halls or public parks. Working on different scales doesn’t mean we use different design processes. Always engaging our emotions as well as our rational thinking, we seek singular solutions. Singular in the sense that they are of a single, united idea, where everything is related and tied together. The result is modestly refined and calm.
A good working relationship with the client is more important to us than a big or attractive commission. We listen to requirements and respect means. We expect a similar kind of respect when presenting our designs. Our goal is for the client to be happy with the result. This is why we consult the design from the first sketch to the last detail.

