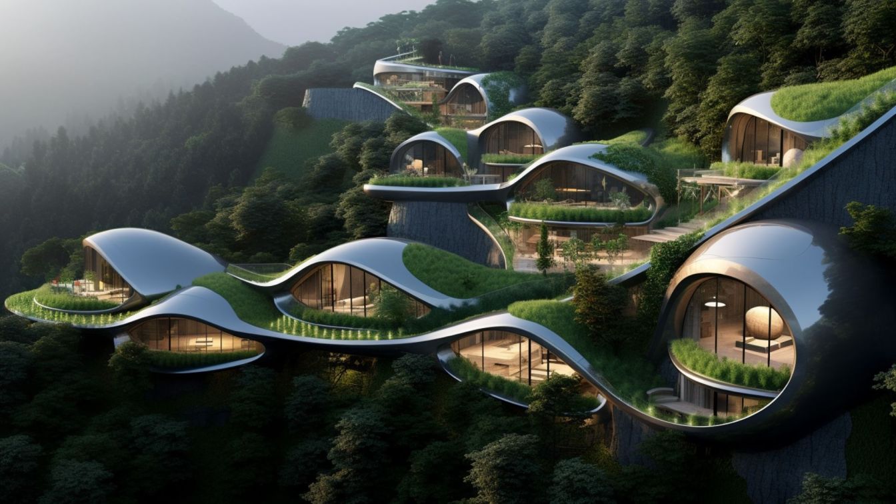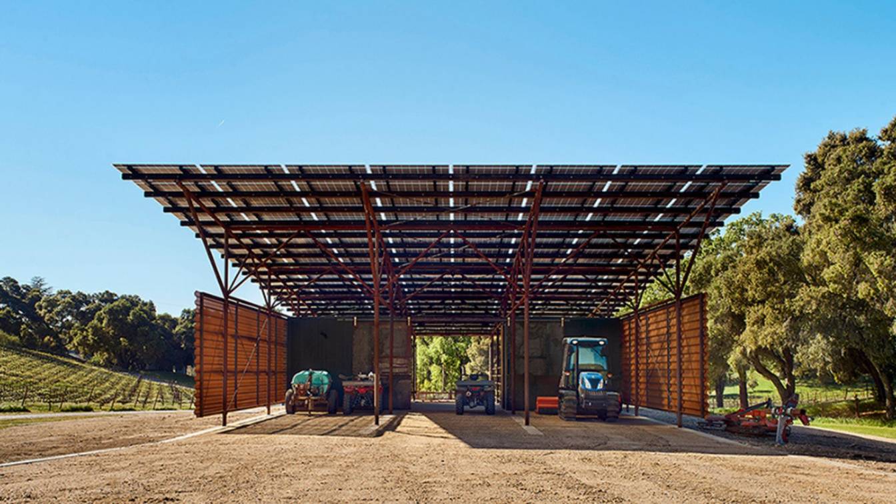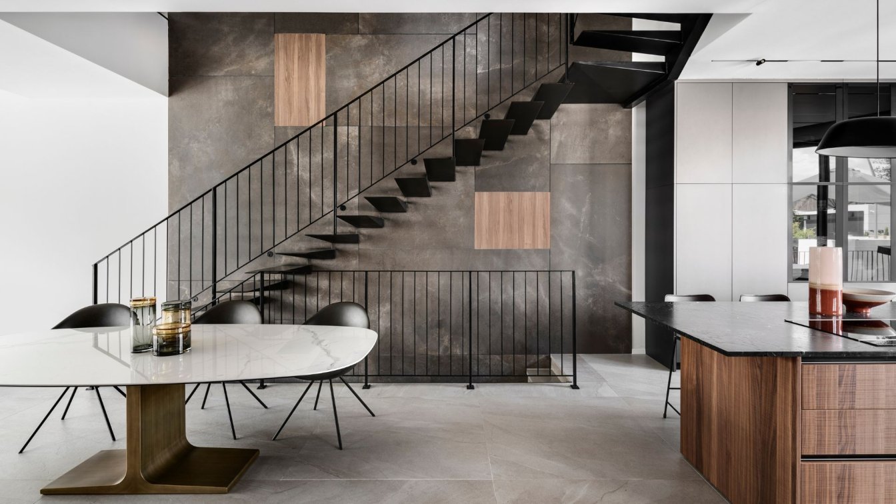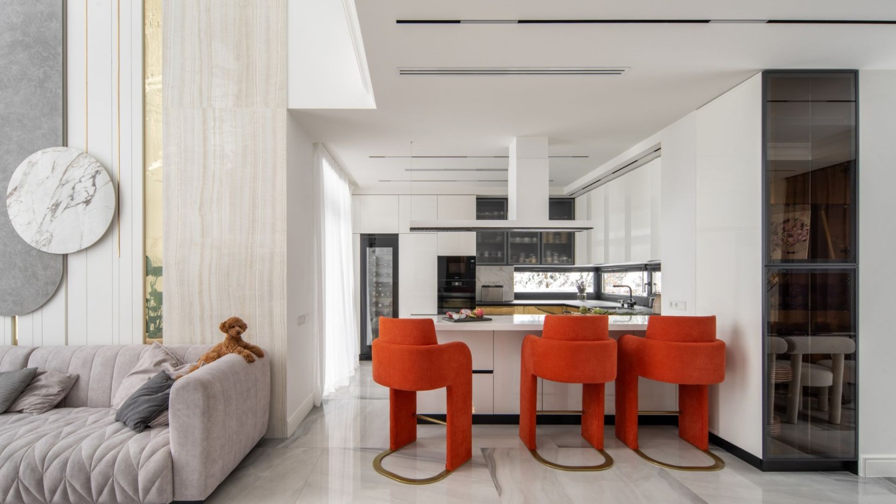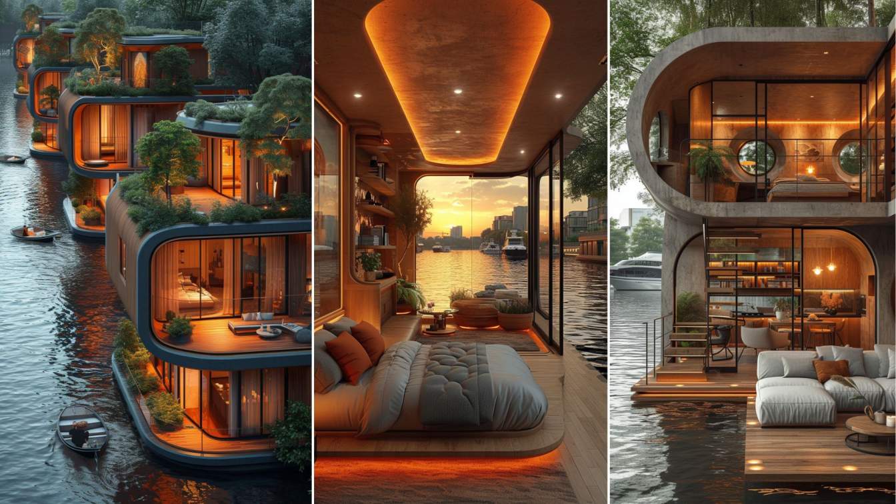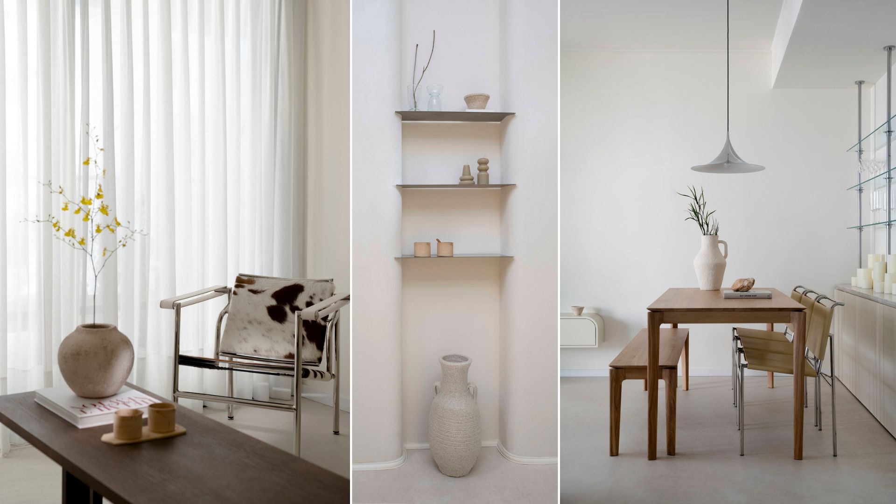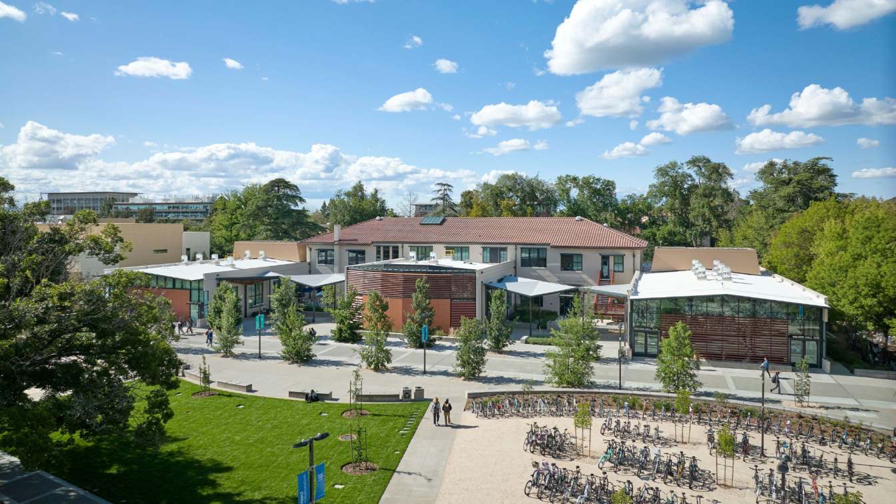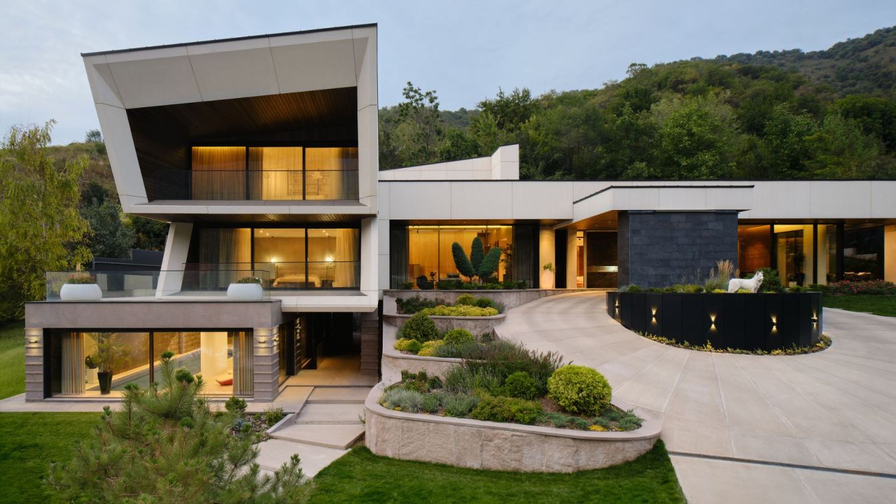Explore the interior of the Organic villa House "island", a masterpiece blending organism design and art deco furniture style. Nestled on a hill, its dark white and dark green palette creates an enchanting contrast. With 32K UHD precision, every nature-inspired shape and Asian-inspired detail comes to life, offering an eerily realistic experience.
Project name
Island Villas
Architecture firm
Architectt_a.m
Tools used
Midjourney AI, Adobe Photoshop
Principal architect
Azra Mizban
Visualization
Azra Mizban
Typology
Residential › Villa
Located in the Templeton Gap area of West Paso Robles, California, this simple agricultural storage structure rests at the toe of the 50-acre James Berry Vineyard and the adjacent winery sitting just over 800 feet away. This structure is completely self-sufficient and operates independently from the energy grid, maximizing the structure’s survivabi...
Project name
Saxum Vineyard Equipment Barn
Architecture firm
Clayton Korte
Location
Paso Robles, California, USA
Principal architect
Brian Korte
Design team
Brian Korte AIA Partner/design lead. Josh Nieves, project team. Derek Klepac, project team. Brandon Tharp, project team.
Collaborators
Solar basis of design: Pacific Energy
Structural engineer
SSG Structural Engineering
Construction
Rarig Construction
At one of the sought-after neighborhoods in Rishon LeZion stands a house that design enthusiasts would truly appreciate. Designed by Dorit Weinbren, the house is a showcase of meticulous interior planning that favors clean and challenging geometric lines, aesthetic devoid of compromises on the purity of natural and industrial materials, and powerfu...
Project name
At Every Elevation
Location
Rishon LeZion, Israel
Interior design
Dorit Weinbren
Built area
Approx. 280 m²
Material
Concrete, Wood, Glass, Steel
Typology
Residential › House
#RIVIERA is a modern and functional interior which fully corresponds to the character and needs of its owners. Here, everything is thought out for their habits, daily life and, of course, their two children. Every angle of #RIVIERA seems made for an exceptional photo shoot with a healthy dose of emphasis on trendy elements. The quality and technica...
Architecture firm
Koshulynskyy & Mayer
Location
Cottage town "Riviera Sadova" , suburbs of Lviv, Ukraine
Photography
Andriy Bezuglov
Principal architect
Danylo Koshulynskyy, Karina Mayer
Design team
founders of the studio and chief designer-architects – Karina Mayer and Danylo Koshulynskyy, Designers – Ruslana Oprysak, Iryna Kotyk
Structural engineer
KM design
Typology
Residential › House
The architectural tapestry of our envisioned communities takes on a diverse and transformative hue with four distinct housing concepts, each epitomizing innovation and a harmonious connection with nature.
Project name
Pluralism in Futuristic Houses
Architecture firm
Kowsar Noroozi, Pinar Hanifi, Setareh Ilka, Yasaman Orouji
Tools used
Midiourney AI, Adobe Photoshop
Design team
Kowsar Noroozi, Pinar Hanifi, Setareh Ilka, Yasaman Orouji
Visualization
Kowsar Noroozi, Pinar Hanifi, Setareh Ilka, Yasaman Orouji
Typology
Residential › House
This unassuming residence, nestled within the walls of a sleek luxury tower, was labeled "The Simple Apartment." However, upon stepping inside, visitors were immediately transported to a zone where limitations became opportunities, and every detail was meticulously crafted to erase the confines of its compact white box.
Project name
A Jewel in Constraints: Transforming the Simple Apartment in a Luxury Tower
Architecture firm
EINKO, Argi Studio
Location
Tel Aviv, Israel
Principal architect
Sagi Argi, Einat Kotser
Design team
Sagi Argi, Einat Kotser
Collaborators
Laminam (Wallcovering)
Environmental & MEP engineering
Typology
Residential › Apartment
Walker Hall is an adaptive reuse of a 1927 building at the core of the University of California, Davis campus. The project transformed a vacant, seismically unsafe building into a graduate and professional student center with meeting rooms, a lecture hall, and sophisticated active-learning classrooms that serve the entire campus. It coalesces histo...
Architecture firm
Leddy Maytum Stacy Architects
Location
University of California, Davis
Photography
Bruce Damonte, Jeff Marsh, Richard Barnes
Design team
Bill Leddy, Ryan Jang , Jasen Bohlander, Alice Kao, Enrique Sanchez
Collaborators
Security / Low Voltage / Acoustical: Charles Salter; AV: Shalleck Collaborative; Cost Estimating: TBD; Specifications: Stansen Specs
Structural engineer
Forell Elsesser
Typology
Educational Architecture > University
The client requested architects Alexander Pechko and Danila Malyshev to design a contemporary, brightly-toned house filled with a sense of lightness and happiness. Through detailed discussions, and visits to the client's previous residence, the architects gained a deep understanding of the family's lifestyle and preferences. They decided that an ec...
Project name
Contemporary 1300 m² house with bright design items in Almaty
Architecture firm
Danila Malyshev and Tivoli Design Studio
Location
Almaty, Kazakhstan
Principal architect
Danila Malyshev, Alexander Pechko, interior designer Svetlana Ussenko
Design team
Style by Aigerim Mamyralieva
Interior design
Danila Malyshev, Alexander Pechko, Svetlana Ussenko
Typology
Residential › House

