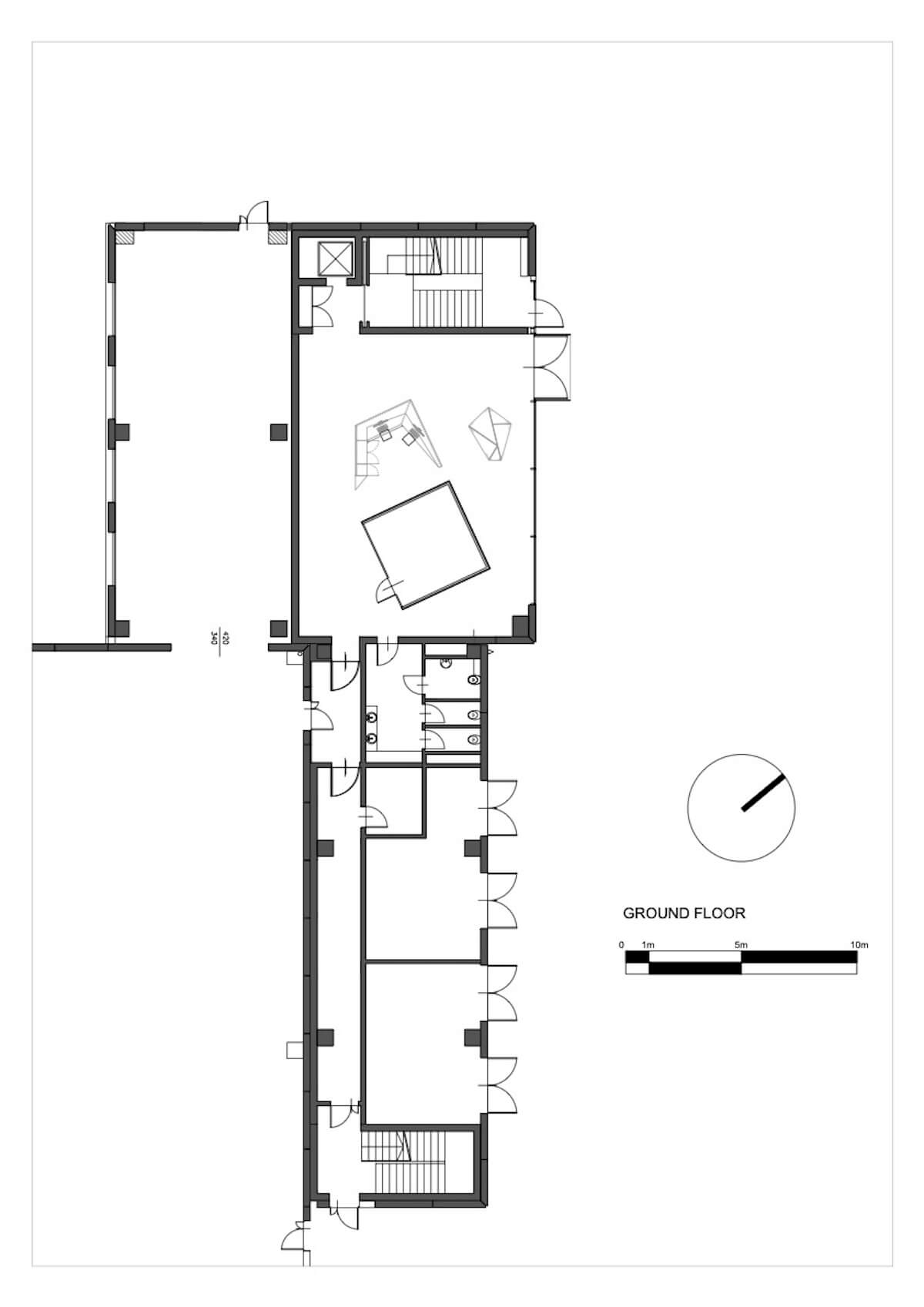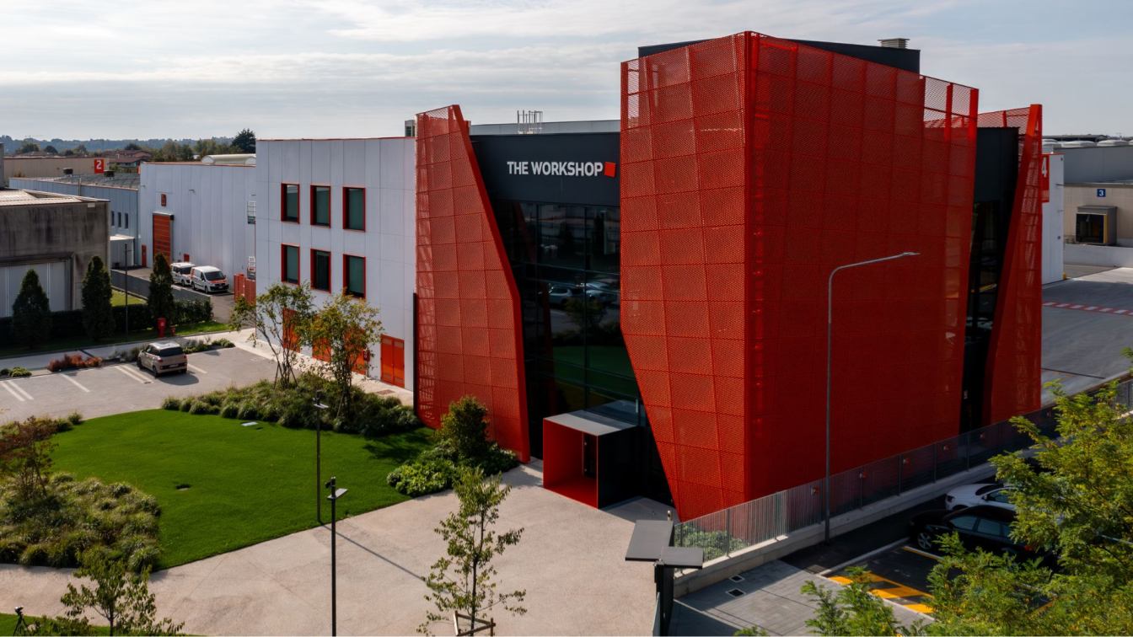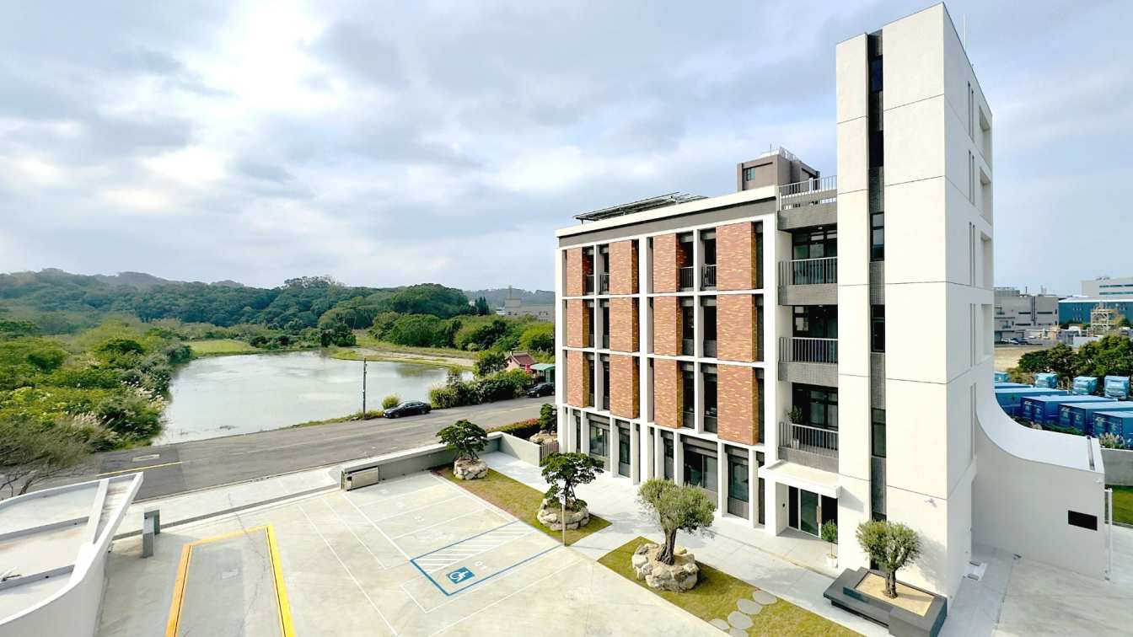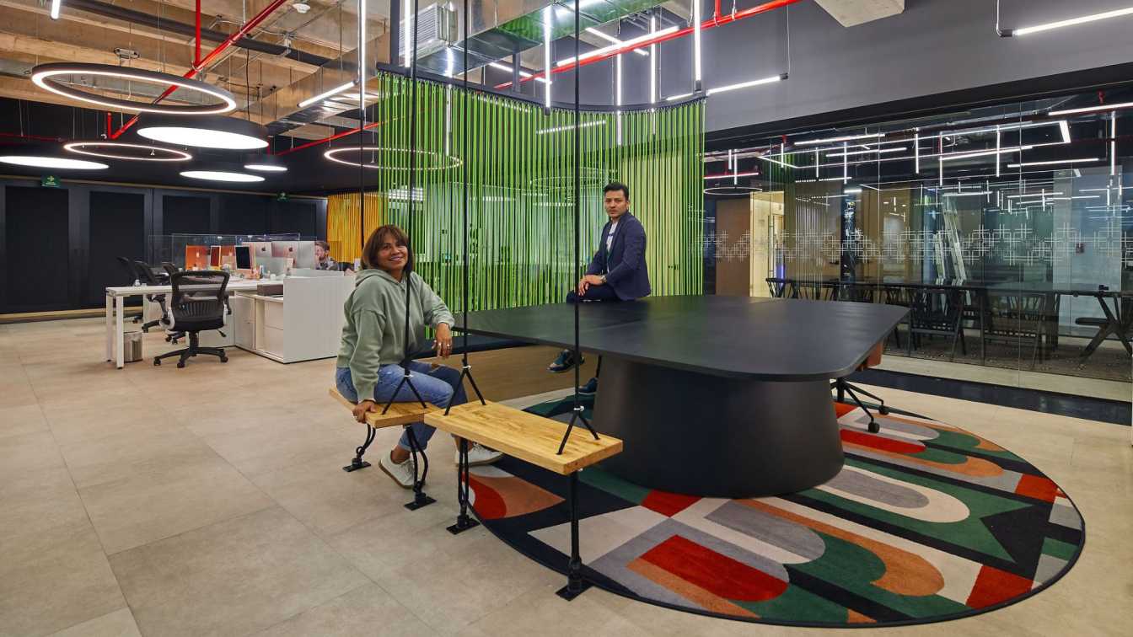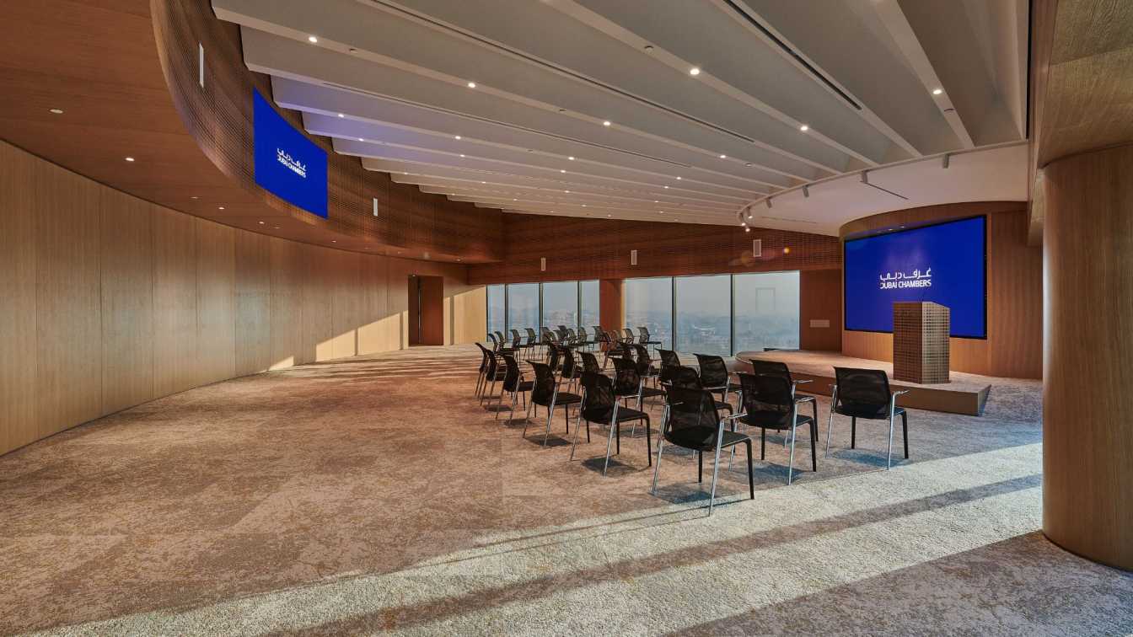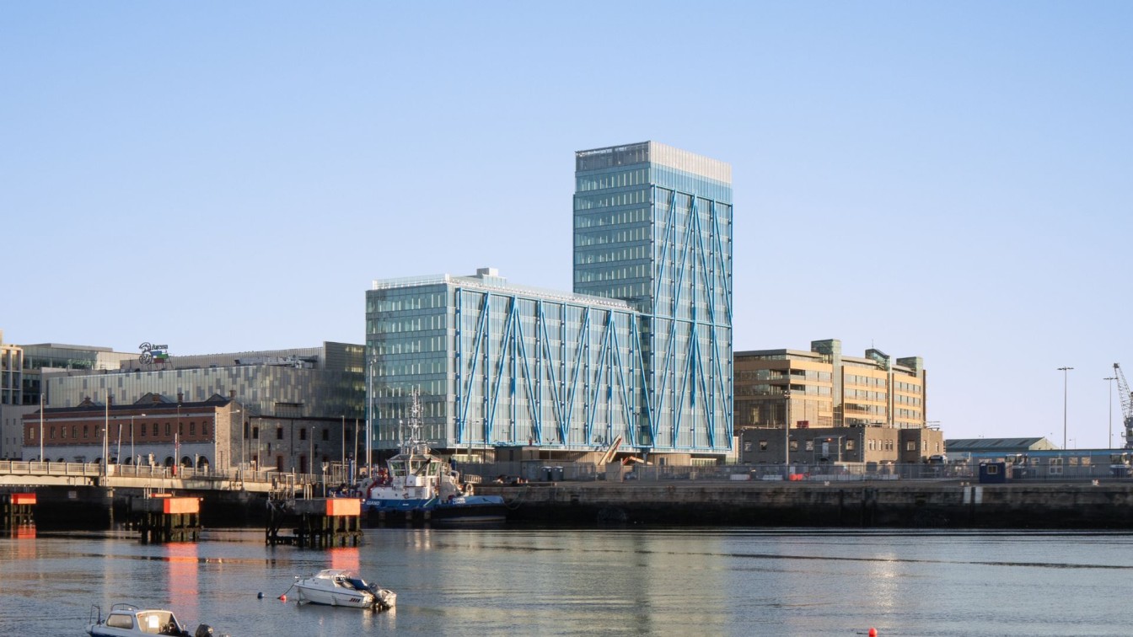MDNS architecture: The company, a hydronic components manufacturer, needed a new space to house spaces ancillary to its business, specifically the academy, the showroom, corporate events, recreational activities, conferences, and exhibitions; all with the goal of reinforcing the company's identity and DNA by creating a building that would be iconic and immediately recognizable. The project therefore started from the company's symbol, an orange cube, which. increased in scale. was transformed into a large three-story multipurpose space, consisting of large open spaces that can be used as needed, whether it is a lecture series, corporate courses or an art exhibition.
The shell, made of expanded metal mesh, has "fractures" on each facade that from the outside show the inner soul of the cube, while from the inside, give amazing views of the hills surrounding Lake Garda. The front garden joins the main office to the new building and was designed to be a relaxing place for all the company's employees, who in the warm months can also use it for a picnic during their break times. The colours and the materials used for the interiors are strictly connected to the company. Orange and white are the colours of the logo, while grey is the background one. Brass is the main material used for the components they produce, and concrete symbolizes the strength of a group that is present with a branch in almost 20 countries around the world.
























