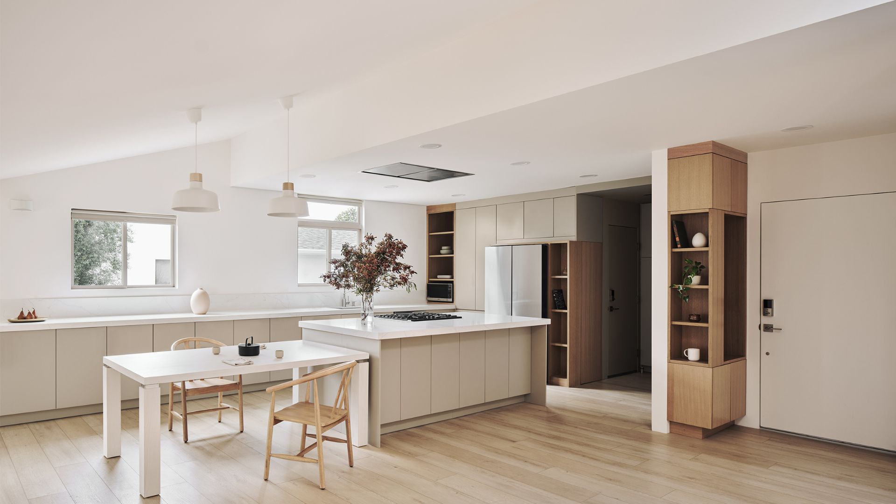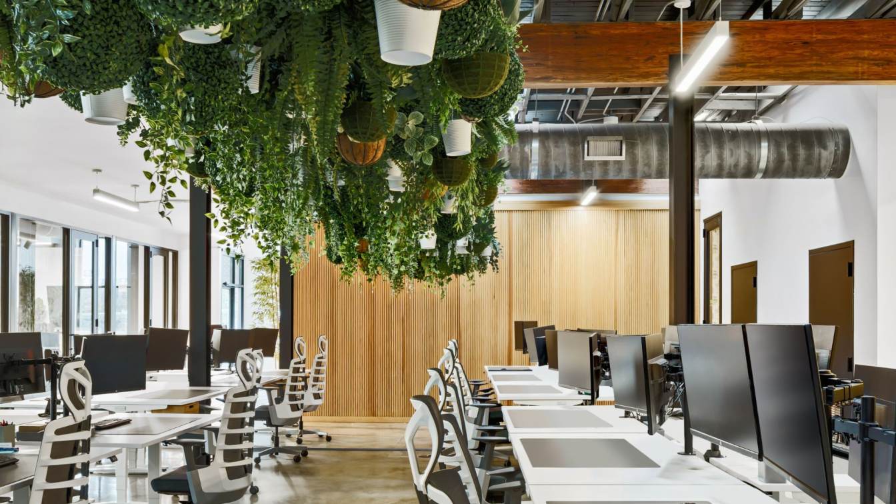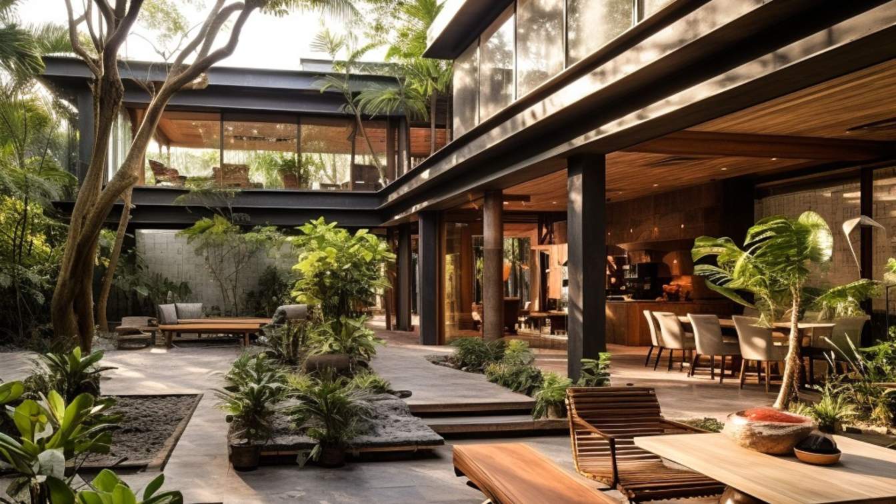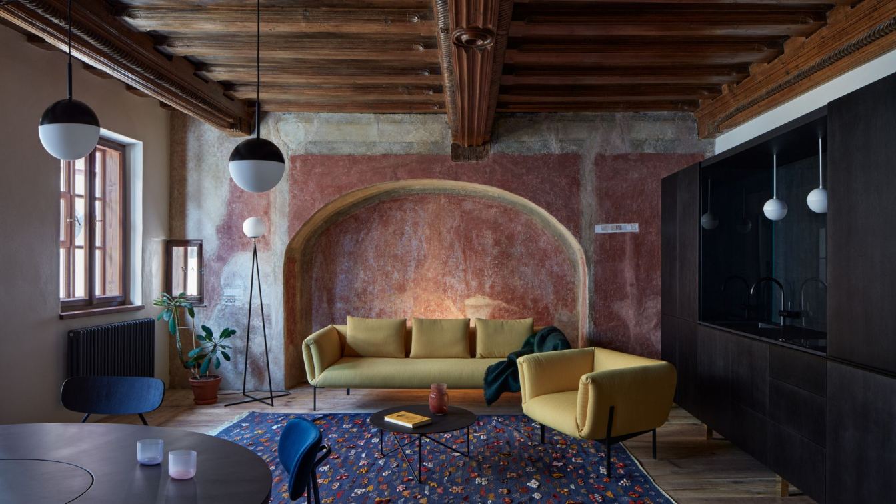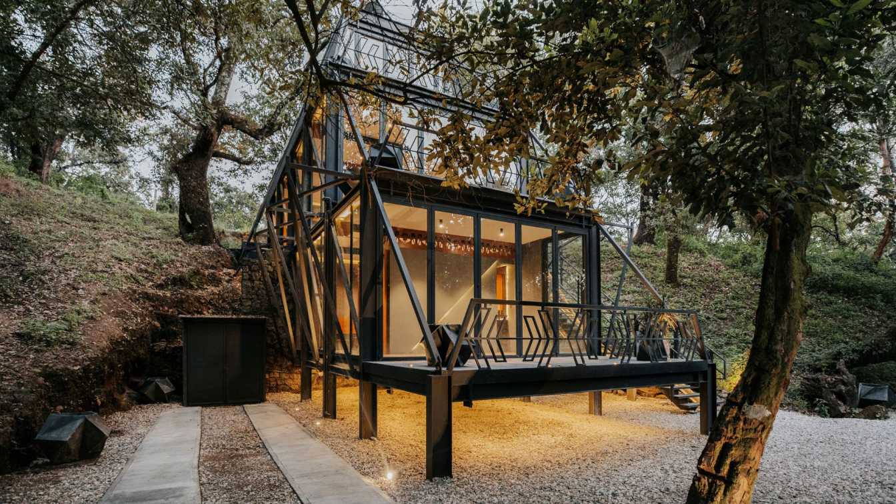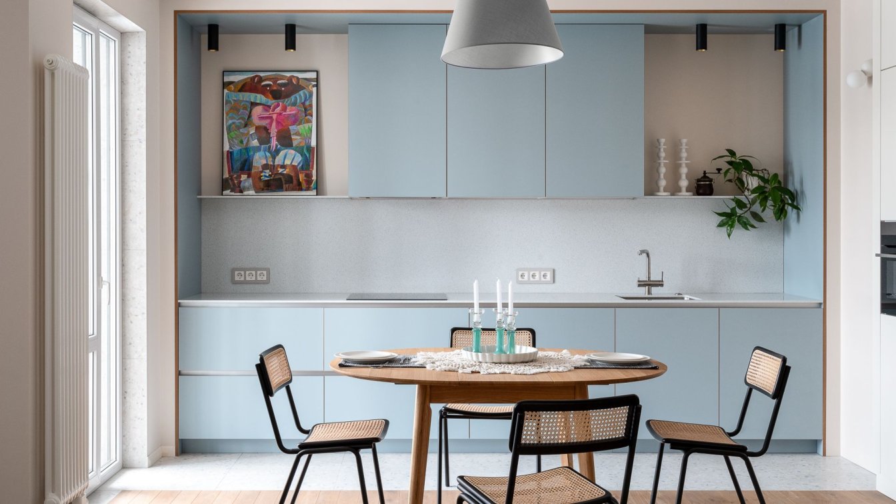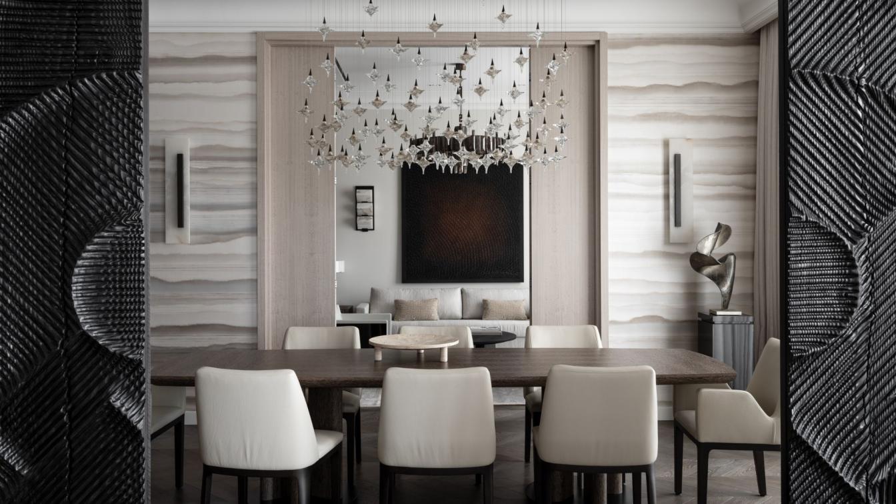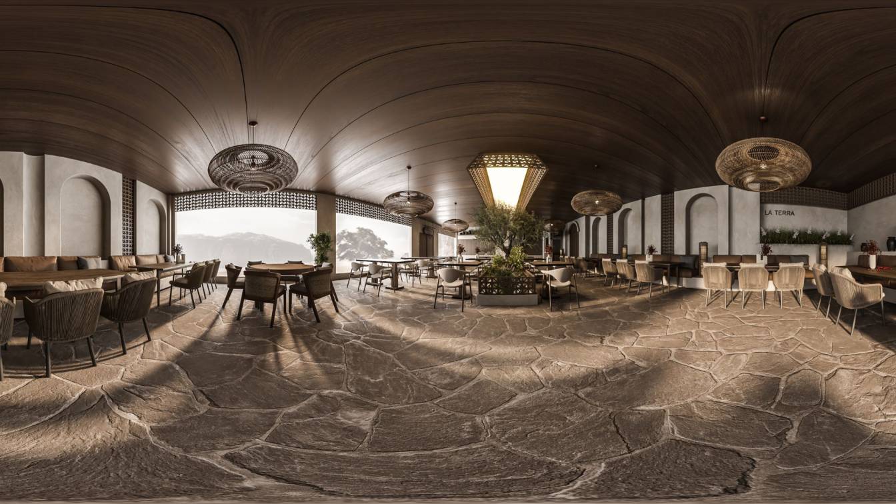Nestled in the suburban of Fullerton in Orange County, California, the Riverside residential property stands as a testament to a timeless mid-century ranch-style home. This house, dating back to its original 1955 construction, preserves the lifestyle and design ethos of that era. While we deeply appreciate the vintage charm of its original layout,...
Project name
Fullerton Remodeling
Architecture firm
Yeh-Yeh-Yeh Architects
Location
Fullerton, California, United States
Photography
Brandon Shigeta
Principal architect
Jooyoung Chung
Design team
Jooyoung Chung & EN Jang
Interior design
Yeh-Yeh-Yeh Architects
Structural engineer
KTW Solutions
Visualization
Yeh-Yeh-Yeh Architects
Tools used
AutoCAD, SketchUp, Adobe Photoshop
Construction
Orange Builders
Typology
Residential › Single Family House
A 120 year old historic structure in East Austin was chosen as the future home for Rise Co-working and Easy Street Capital, a financial lending institution. Forsite helped transform the 9,000 sf shell building into open, flexible office space, capable of accommodating a fast paced work environment
Project name
East Street Capital
Architecture firm
Forsite Studio
Location
Austin, Texas, United States
Photography
Ryan Baldridge
Principal architect
Jason Fryer
Design team
AJ Smith, Taylor Marlow Lancaster, Jason Fryer
Collaborators
X5 Engineering
Interior design
Forsite Studio
Construction
Forsite Construction
Material
Combed wood siding
Client
Easy Street Capital
Typology
Commercial › Office Building
In the heart of the enchanting embrace of a lush rainforest, an extraordinary outdoor residence stands as a testament to architectural ingenuity and natural harmony. The structure, adorned in a captivating blend of dark bronze and light black, showcases an industrial aesthetic that seamlessly integrates with its verdant surroundings.
Project name
Rainforest Serenity: A Contemporary Symphony of Architecture and Nature
Architecture firm
Rezvan Yarhaghi
Location
Rain forest, Amazon
Tools used
Midjourney AI, Adobe Photoshop
Principal architect
Rezvan Yarhaghi
Visualization
Rezvan Yarhaghi
Typology
Residential › House
Interior design of an apartment with a Renaissance wooden ceiling. The project accentuates the historical roots of the house. The interior is approached as a collage of motifs. Modern furniture is arranged in the space in the form of separate objects that create distance from the preserved historical elements.
Architecture firm
ORA (Original Regional Architecture)
Location
Masná 130, Český Krumlov, Czech Republic
Principal architect
Jan Hora, Jan Veisser, Barbora Hora, Klára Mačková
Collaborators
Custom-made furniture: CREATISA design
Material
Birch plywood – custom-made furniture, cement floor tiling
Client
Petra Hanáková, Radek Techlovský
Typology
Residential › House
The overlapping blueprints converse among themselves from their fragmentation with the hill, opening up and integrating with the landscape. The central structure supports the geometric skin of the snake, and its windows allow us to glimpse the depths of human consciousness.
Location
Cuaquiahuac, Tepoztlán, Morelos, Mexico
Principal architect
Marco Arredondo
Material
Steel Structure, Glass, Concrete and Wood Structure
Client
Christian Vazquez / Actor
Typology
Residential › House
The apartment has an open space central area. The entrance to the apartment was zoned with a tall and massive mirror by local masters @KaraniDreva with a frame made of natural wood. We thought for a long time about how to separate the entrance, drew partitions and various types of zoning, but settled on the simplest and most concise solution.
Project name
Skycolors Apartment
Photography
Kate Samoilovich
Interior design
Erashevich design buro by Elena Erashevich
Environmental & MEP engineering
Supervision
Elena Erashevich
Typology
Residential › Apartment
The apartment is divided into public and private zones. The former includes a spacious living room, dining room, small lounge, kitchen, and the owner's personal office with a separate bathroom. The living room, dining room, and small lounge form a suite of rooms divided by tall double doors. When open, the space transforms into a vast common area w...
Project name
Luxurious space-themed design in a apartment in Moscow
Architecture firm
Sergeeva Irina & Alimbekova Olga
Photography
Mikhail Loskutov
Principal architect
Sergeeva Irina, Alimbekova Olga
Design team
Style by Natalya Onufreichuk
Environmental & MEP engineering
Typology
Residential › Apartment
Sneak a peek of our latest Interior design for an enchanting Italian restaurant in the heart of KSA, where the fusion of Italian allure and the captivating essence of Wabi Sabi style transport you to a realm of culinary delight. Our interior design beckons you with its simplicity and understated elegance, creating an ambiance that is both inviting...
Project name
La Terra Restaurant
Location
Saudi Arabia (KSA)
Tools used
Revit Architecture, Autodesk 3ds Max, Vray, Adobe Photoshop
Principal architect
Asmaa Kamel
Design team
Muhammad Kamel
Status
Under Construction
Typology
Hospitality › Restaurant

