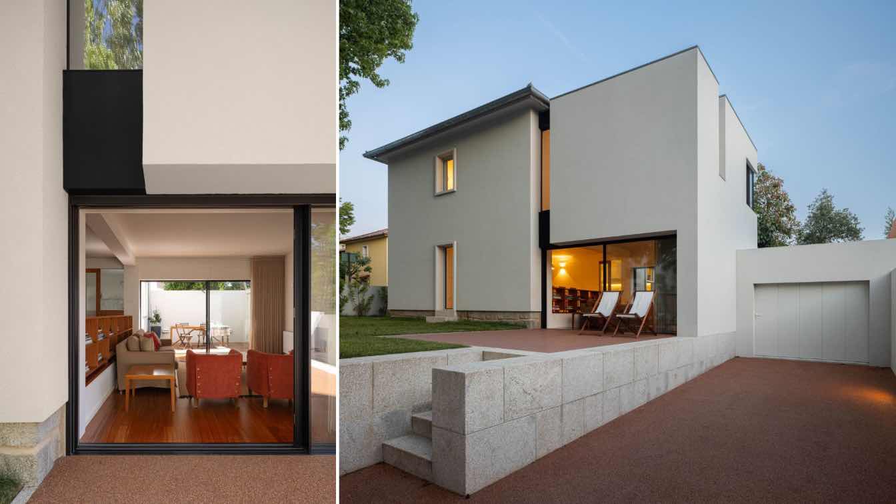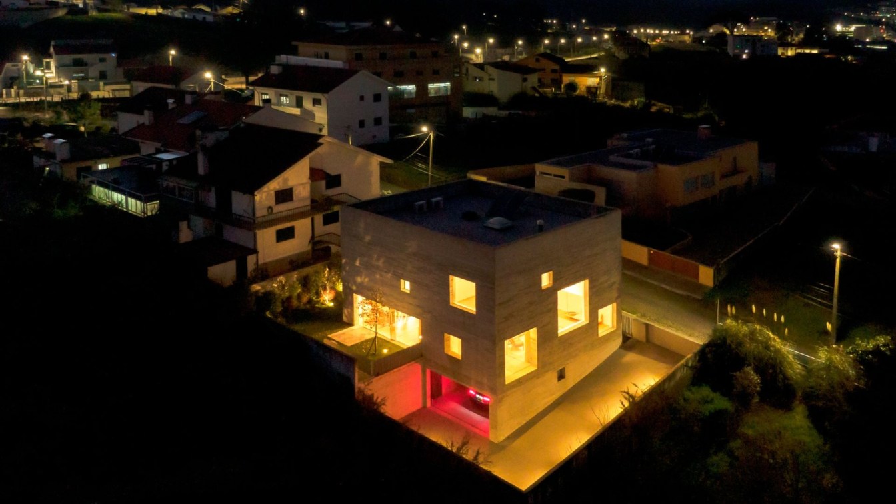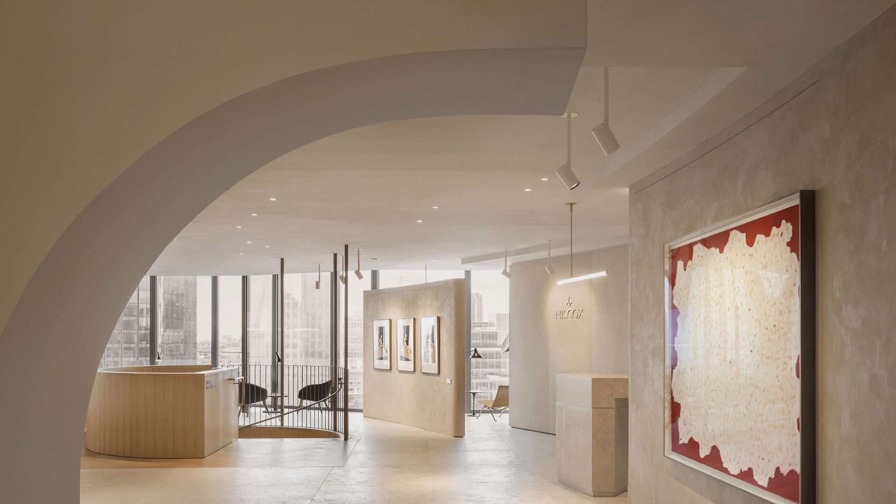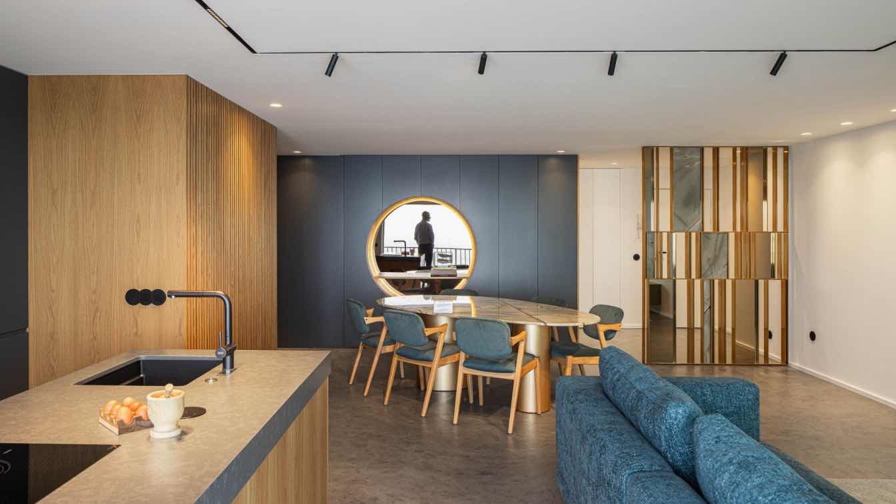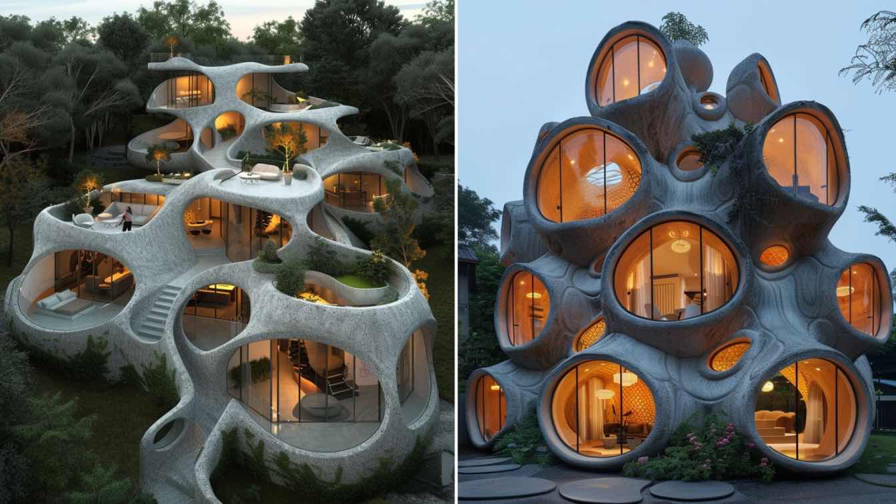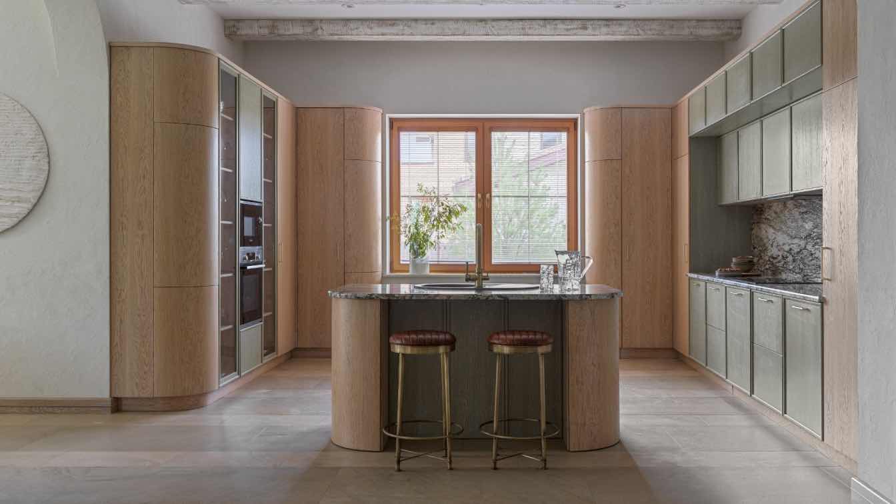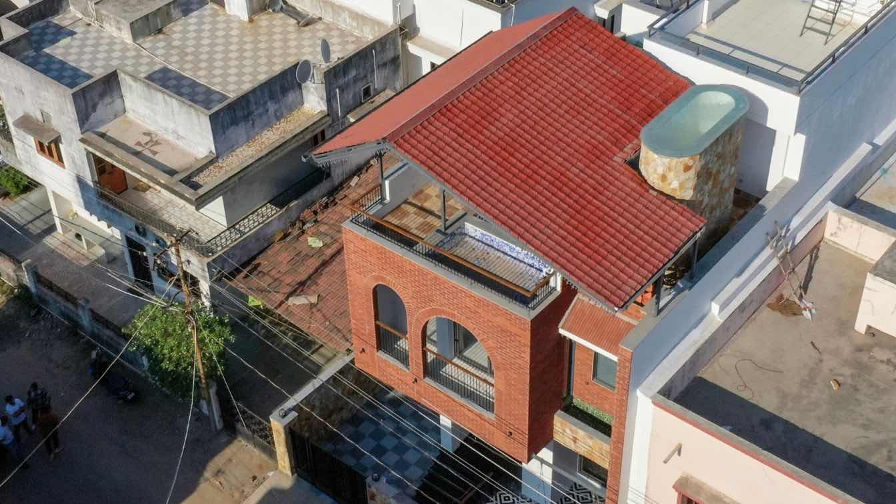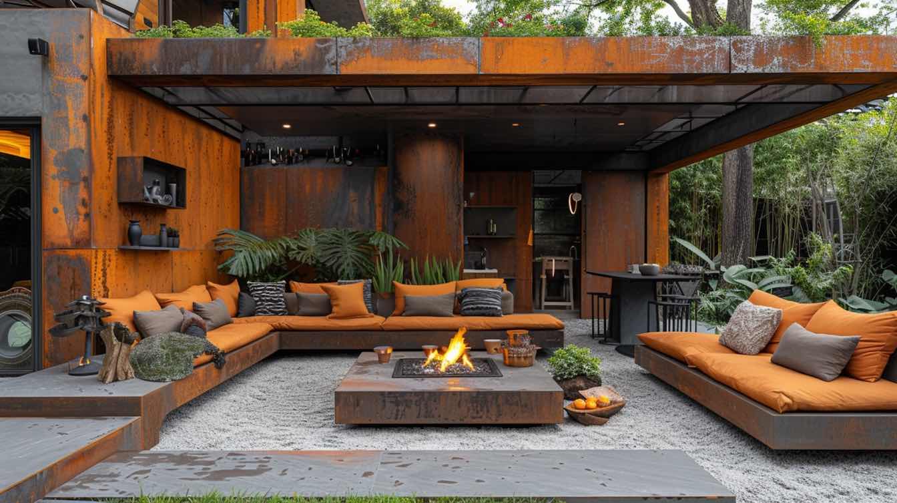The IMLA House is located in Porto in Bairro da Vilarinha, a neighbourhood built during the last stage of economic housing neighbourhoods developed by the regime of Estado Novo in 1958.
Project name
Casa IMLA (IMLA House)
Architecture firm
Luppa Arquitectos (Luppa Architects)
Photography
Ivo Tavares Studio
Principal architect
Francisco Mesquita Moura
Collaborators
André Machado, Gonçalo Campinho, Pedro Tavares
Construction
Builder TOPDOMUS
Typology
Residential › House
The SV house is located in a rural context surrounded by the typical traditional houses with sloped roofs, small windows, and wrapped by anonymous architecture.
The plot for the house is where once was the owner grandparents house, it’s small in scale but huge in stories and memories for the whole family.
Architecture firm
Spaceworkers
Location
Sobrado, Portugal
Photography
Fernando Guerra | FG+SG
Principal architect
Henrique Marques and Rui Dinis
Design team
João Ortigão, Marco Santos, Tiago Maciel
Collaborators
Financial director: Carla Duarte - cfo
Interior design
Olive Grey
Typology
Residential › House
Located on the 9th and 10th floors of the 22 Bishopsgate building in London, the new Hiscox headquarters is conceived as an innovative approach to the corporate environment, challenging traditional conventions by placing art and human interaction at the core of the design process. It celebrates the insurer's heritage, ambition, and love of art, as...
Project name
Hiscox Headquarter & Art Gallery
Architecture firm
Matteo Ferrari Studio
Location
22 Bishopgate, London, United Kingdom
Photography
Stale Eriksen
Principal architect
BOH: Oliver Marlow (Studio Tilt) / FOH: Ciszak Dalmas + Matteo Ferrari
Collaborators
Furniture Specialist: Workform
Completion year
December 2022
Environmental & MEP
M&E Engineer: Hurley Palmer Flatt (HDR); Mechanical and Electrical Contractor: Michael J. Lonsdale (MJL)
Typology
Commercial › Office Building, Office Space
The “wave Apartment” project’s main challenge was the reorganization and hierarchization of spaces.Located on the seafront, on the eighth floor of a typical 70s building, and with fantastic views. However, it did not take advantage of this due to the excessive compartmentalization that conveyed a complex environment that was difficult to interpret.
Project name
Wave-Apartment
Architecture firm
arQB arquitectura
Location
Povoa de Varzim, Portugal
Photography
Ivo Tavares Studio
Principal architect
Ricardo Ribeiro, Hugo Andrade
Interior design
arQB arquitectura
Environmental & MEP engineering
Lighting
arQB arquitectura
Construction
Builder Lage e Sobral
Typology
Residential › Apartment
Inspired by the complex network of tunnels and chambers found in ant colonies, this innovative house design reimagines communal living with interconnected spaces and hidden passageways.
Architecture firm
Kowsar Noroozi
Tools used
Midjourney AI, Adobe Photoshop
Principal architect
Kowsar Noroozi
Design team
Kowsar Noroozi
Visualization
Kowsar Noroozi
Typology
Residential › House
The clients are a young couple with two small children. Very positive and kind people. They came with the exact idea that the walls should be white, the sofa in the living room should be emerald-colored in velour fabric, the fireplace should be decorated with brickwork, the furniture should be in Provence style and the staircase with forged element...
Project name
Pestovo House
Location
Moscow region (Pestovskoye Reservoir), Russia
Photography
Sergey Krasyuk
Design team
Juliya Andrievskaya
Interior design
Juliya Andrievskaya Studio
Supervision
Juliya Andrievskaya
Visualization
Juliya Andrievskaya Studio
Typology
Residential › House
Situated on a 195 sqm plot, the Chainani house in Vadodara stands as a testament to the client's love for their community and desire to spend their retirement years with this community and memories.
Project name
Chainani House
Architecture firm
Jagrut Shah Architect and Associates
Location
Vadodara, Gujarat, India
Photography
Inclined Studio
Principal architect
Jagrut Shah
Design team
Jagrut Shah, Keval Vadaliya
Structural engineer
Amin Associates
Lighting
Radhika Sanghvi Studio
Visualization
Divyani Kohli
Construction
Amin Associates
Material
Brick, Concrete, Stone
Typology
Residential › House
In the realm of architectural innovation, the Stahlworks Weekend Oxidized Modern Villa stands as a pioneering testament to the seamless integration of contemporary metallurgy, sustainable building practices, and renewable energy.
Project name
Stahlworks Weekend Retreat
Architecture firm
Pedram KI-Studio
Location
Hamburg, Germany
Tools used
Midjourney AI, Adobe Photoshop
Principal architect
Pedram KI-Studio
Design team
Pedram KI-Studio
Collaborators
studio____ai
Visualization
Pedram KI-Studio
Typology
Residential › House

