MJARC Arquitetos completed the construction of a House overseeing Douro Valley in Portugal.
The project is constituted by two separate constructions, the first is an old construction that was rehabilitated to become the "living room" of the swimming pool area, then we have at a lower level the house itself searching for the view but camouflaged so that it cannot be perceived from the swimming pool area.
There are only a few instances in an architectural career where a client and an architect’s vision unify into an immaculate and complete expression of art and architecture. We were very fortunate to work with a couple who, devoted to the ideals of minimalism’s stark allure, asked us to design a house in the Douro , located on the stunning views over Douro valley .
 image © João Ferran
image © João Ferran
The desire to interfere as little as possible with the visual topography of the landscape prompted to attach the house to the ground and find façade and roof solutions with a direct relationship to the surroundings. The idea of a "crouching building" guides the decisions concerning volume, position, occupation, exterior outfit and façade claddings.
 image © João Ferran
image © João Ferran
The property requires a holiday house program able to adjust to changes related to the number of users, the season, and so on. This complex program (couple, family, friends; summer, winter; weekend, long terms) is solved attending to values of low energy, spatial simplicity and flexibility of use.
 image © João Ferran
image © João Ferran
 image © João Ferran
image © João Ferran
 image © João Ferran
image © João Ferran
 image © João Ferran
image © João Ferran
 image © João Ferran
image © João Ferran
 image © João Ferran
image © João Ferran
 image © João Ferran
image © João Ferran
 image © João Ferran
image © João Ferran
 image © João Ferran
image © João Ferran
 image © João Ferran
image © João Ferran
 image © João Ferran
image © João Ferran
 image © João Ferran
image © João Ferran
 image © João Ferran
image © João Ferran
 image © João Ferran
image © João Ferran
 image © João Ferran
image © João Ferran
 image © João Ferran
image © João Ferran
 image © João Ferran
image © João Ferran
 image © João Ferran
image © João Ferran
 image © João Ferran
image © João Ferran
 image © João Ferran
image © João Ferran
 image © João Ferran
image © João Ferran
 image © João Ferran
image © João Ferran
 image © João Ferran
image © João Ferran
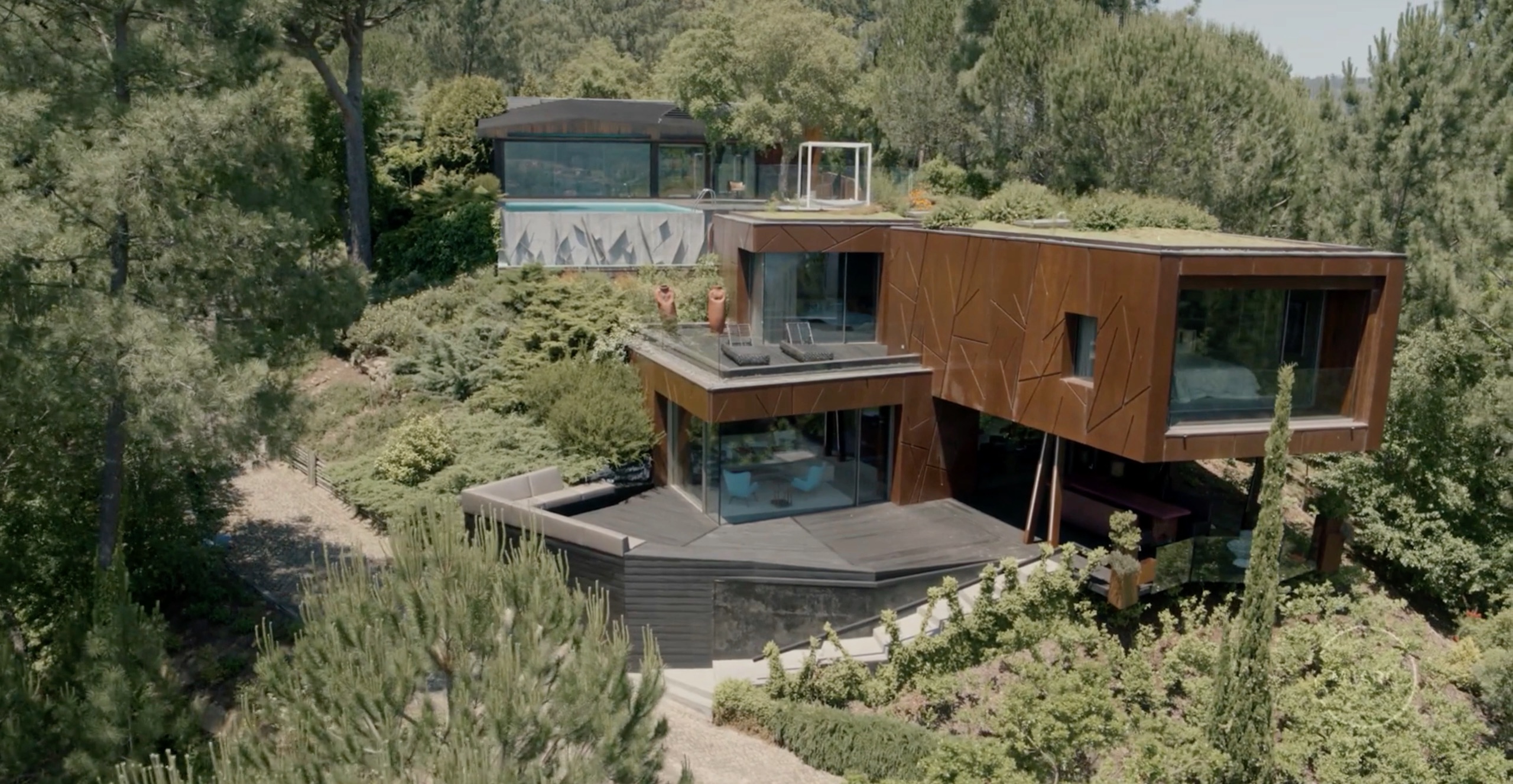 image © João Ferran
image © João Ferran
 Ground floor plan
Ground floor plan
 First floor plan
First floor plan
 Second floor plan
Second floor plan
 Site plan
Site plan
 Section B
Section B
 Elevation
Elevation
 Elevation
Elevation
Connect with the MJARC Arquitetos

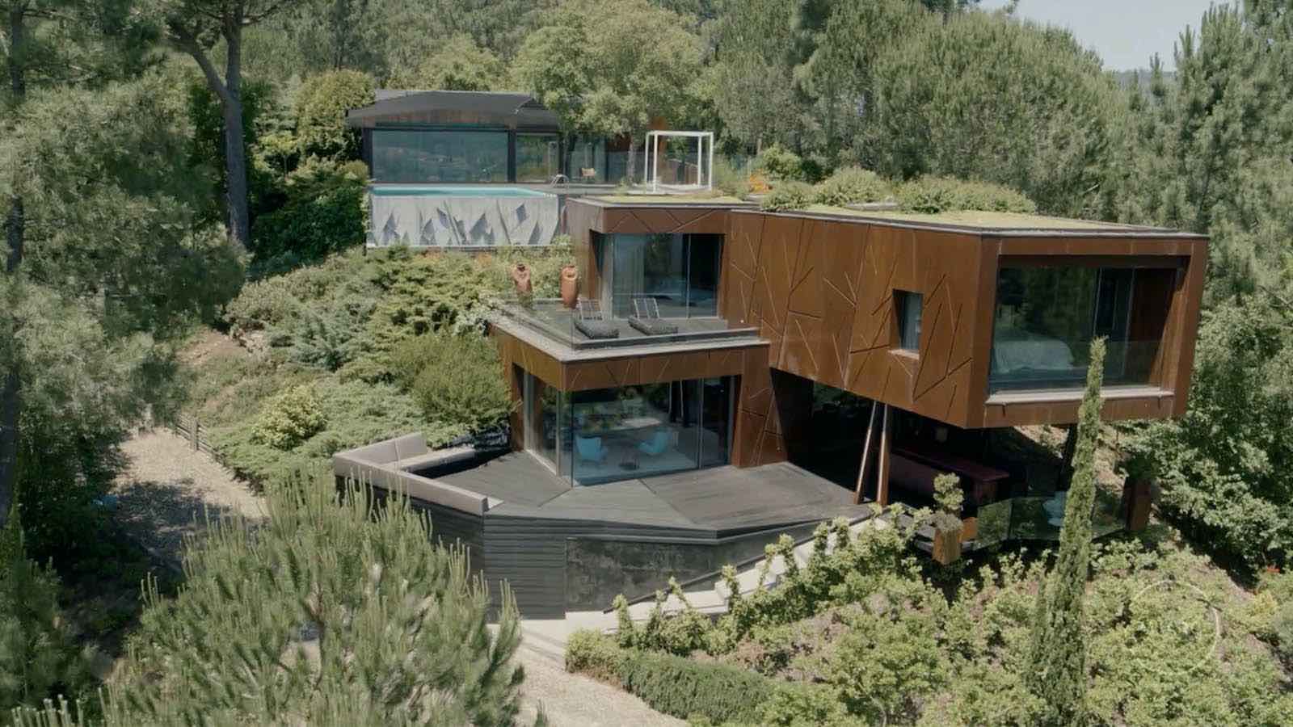
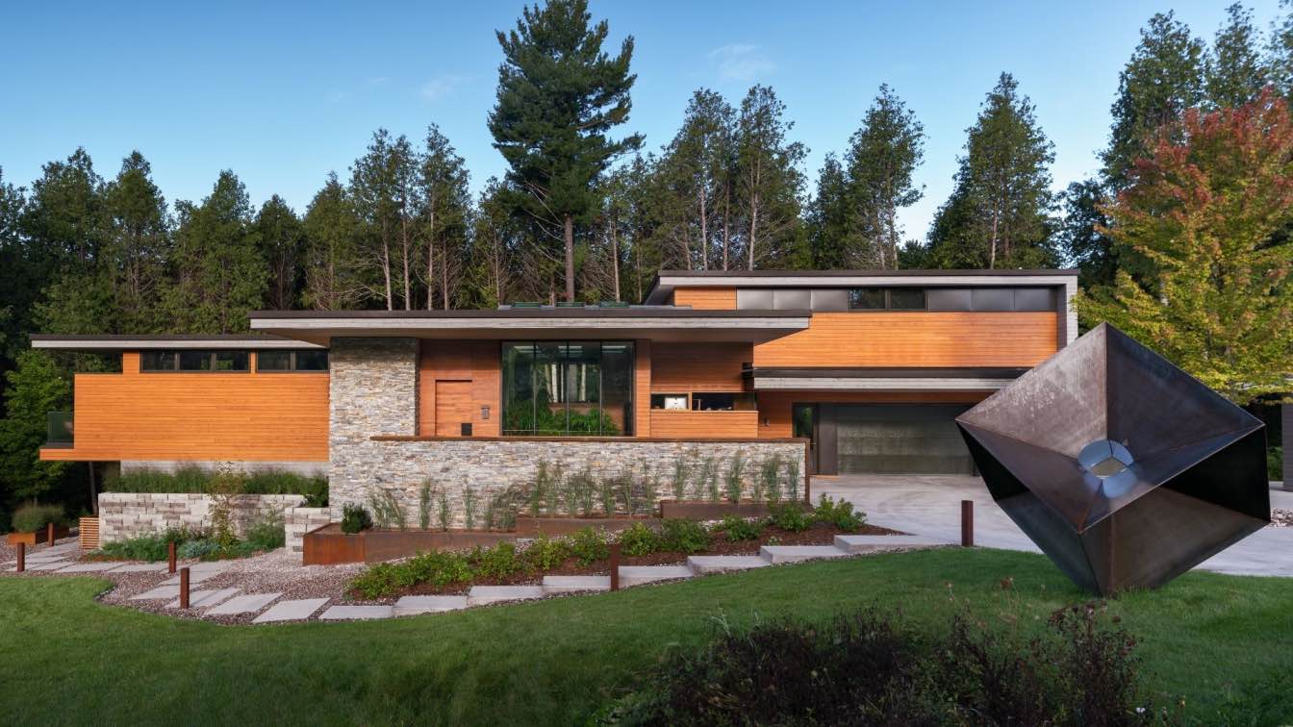
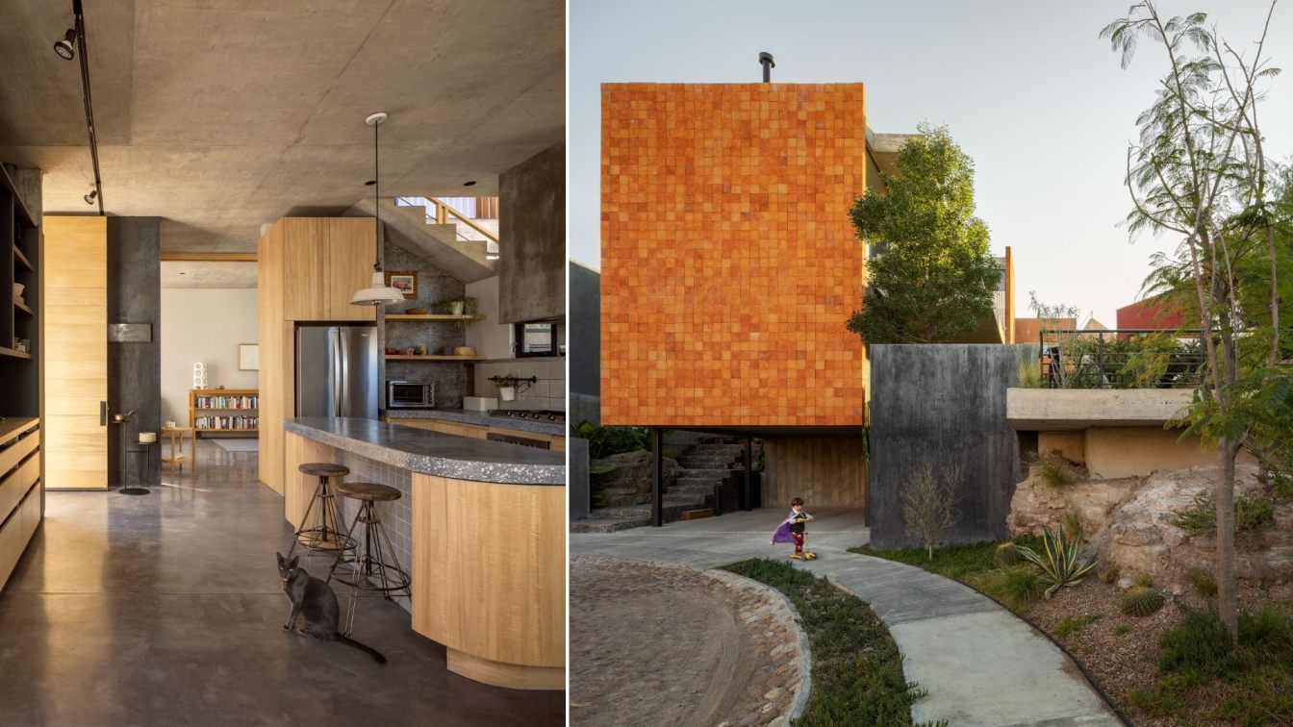
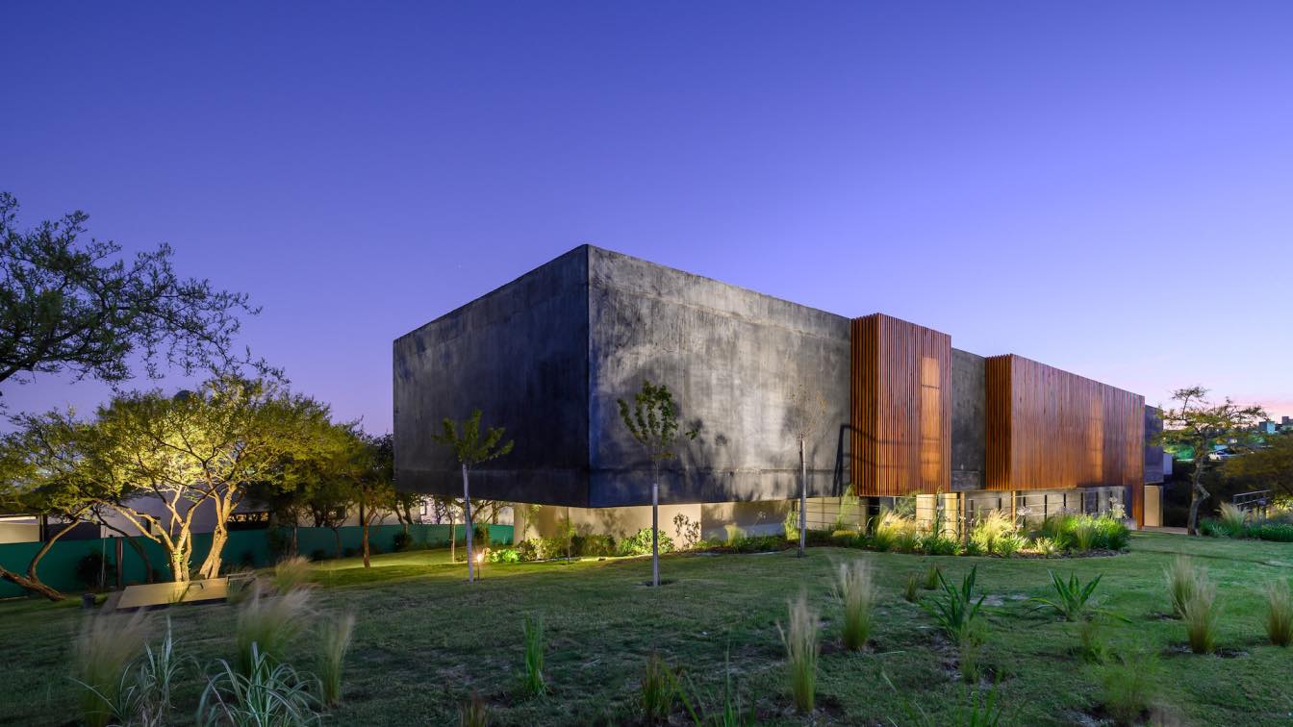
.jpg)